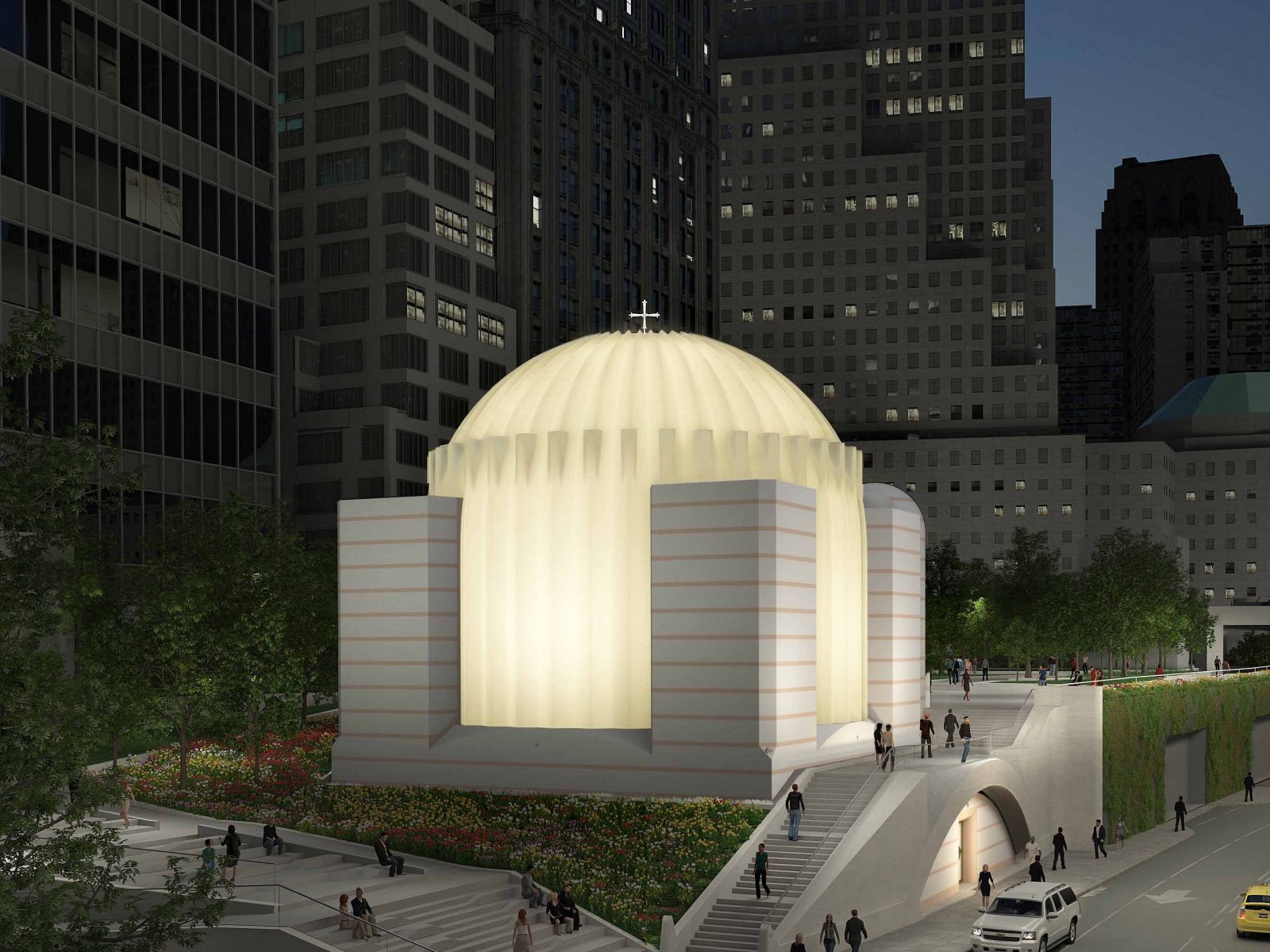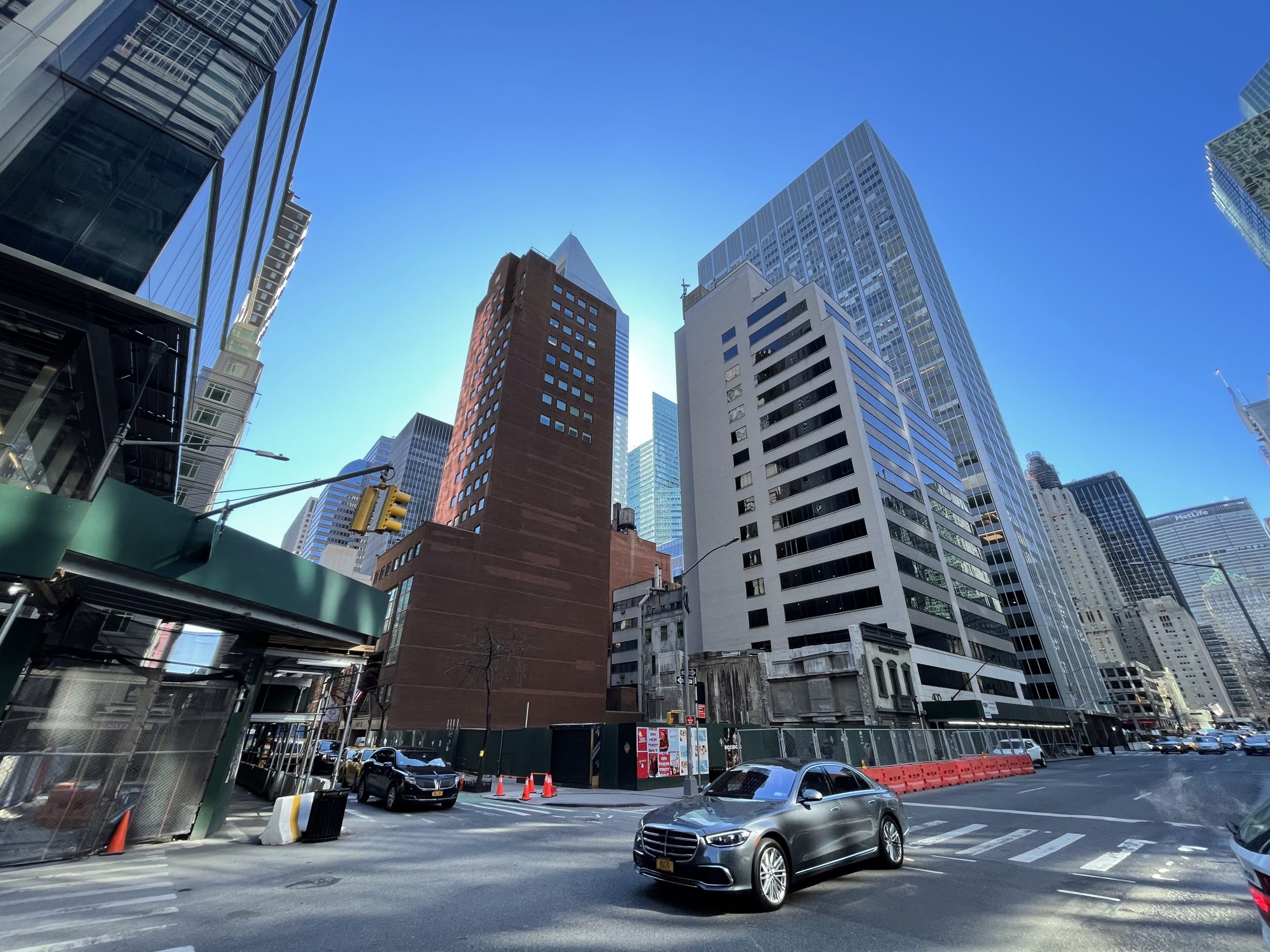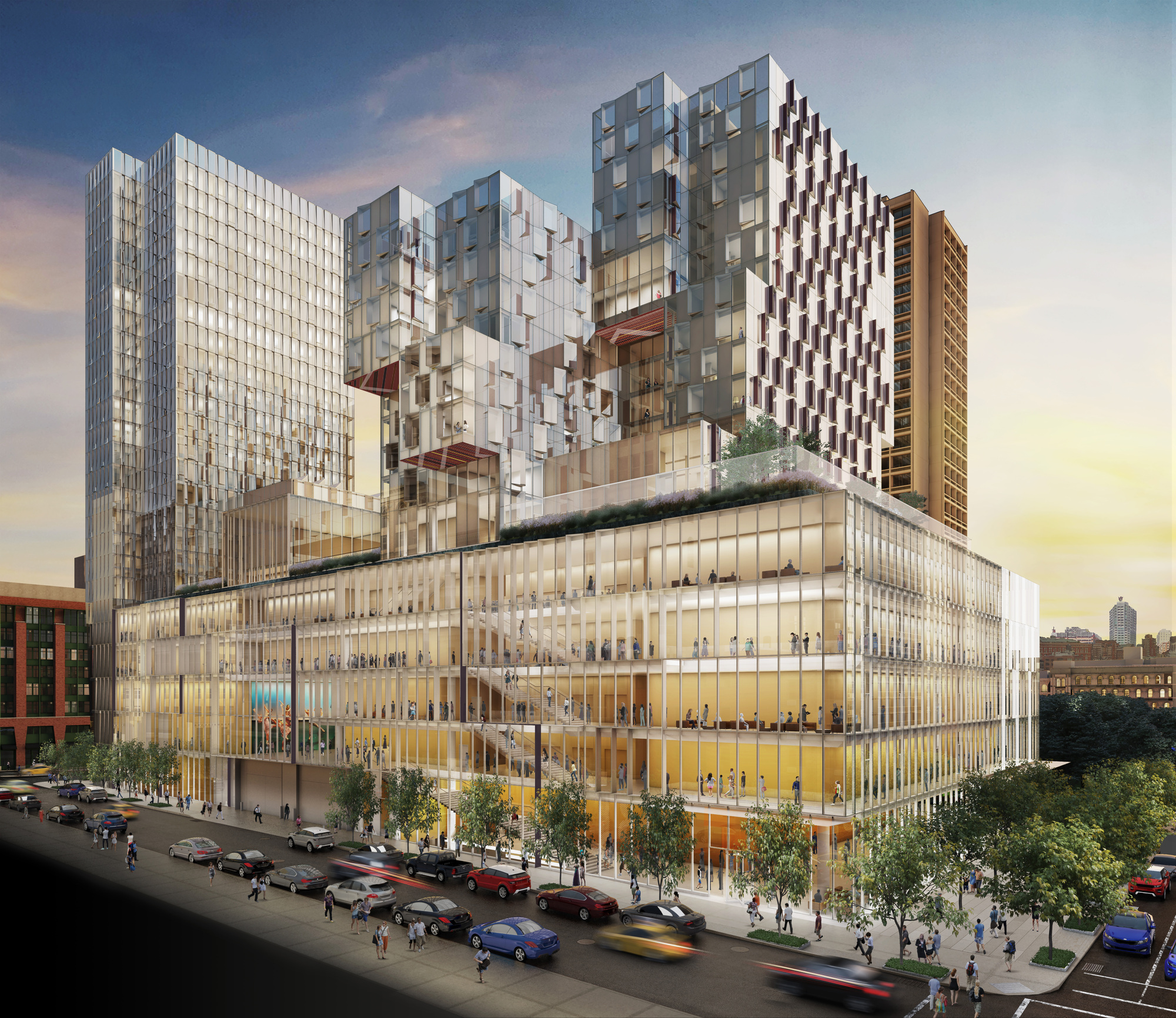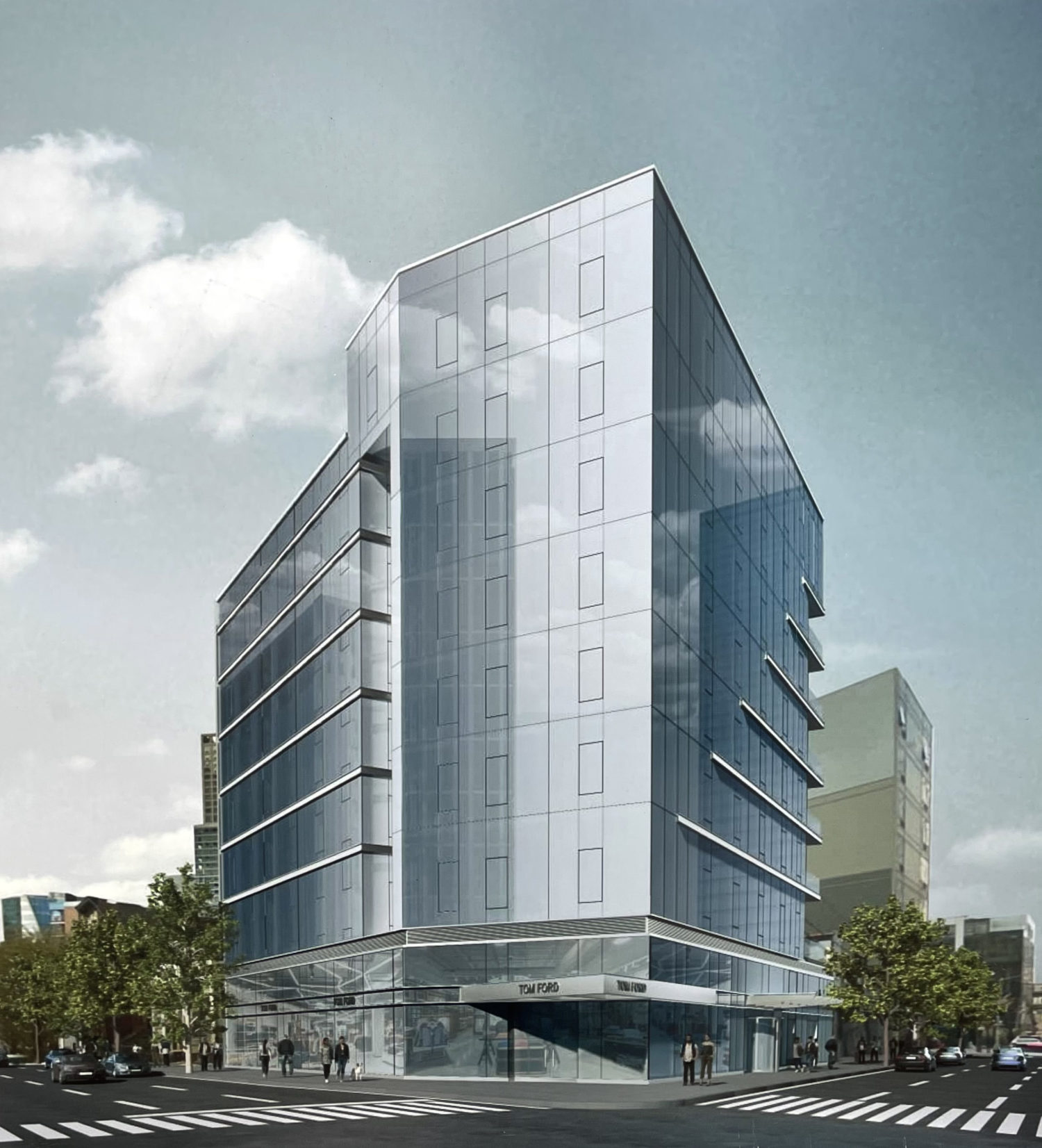45-18 Court Square Completes Construction in Long Island City, Queens
Work is finishing up on the Innolabs life science facility at 45-18 Court Square in Long Island City, Queens. Designed by Perkins + Will and developed by King Street Properties, Newmark Knight Frank, and GFP Real Estate, the project involved the restoration of a central building and construction of a six-story addition in multiple wings. The low-rise property is located just south of Jackson Avenue between Court Square West and Pearson Street, a short walk from the 7, E, and G trains at the Court Square subway station.





