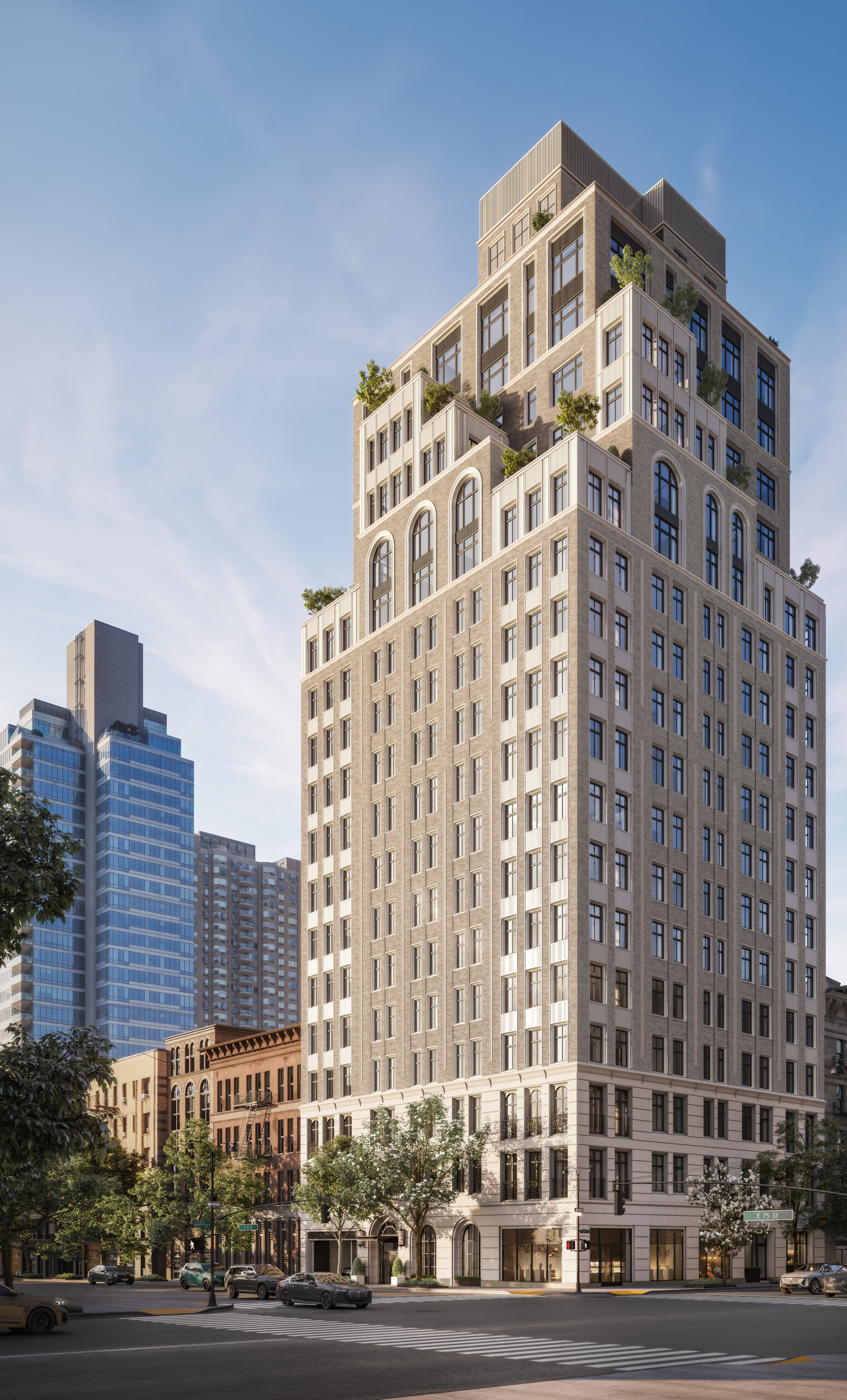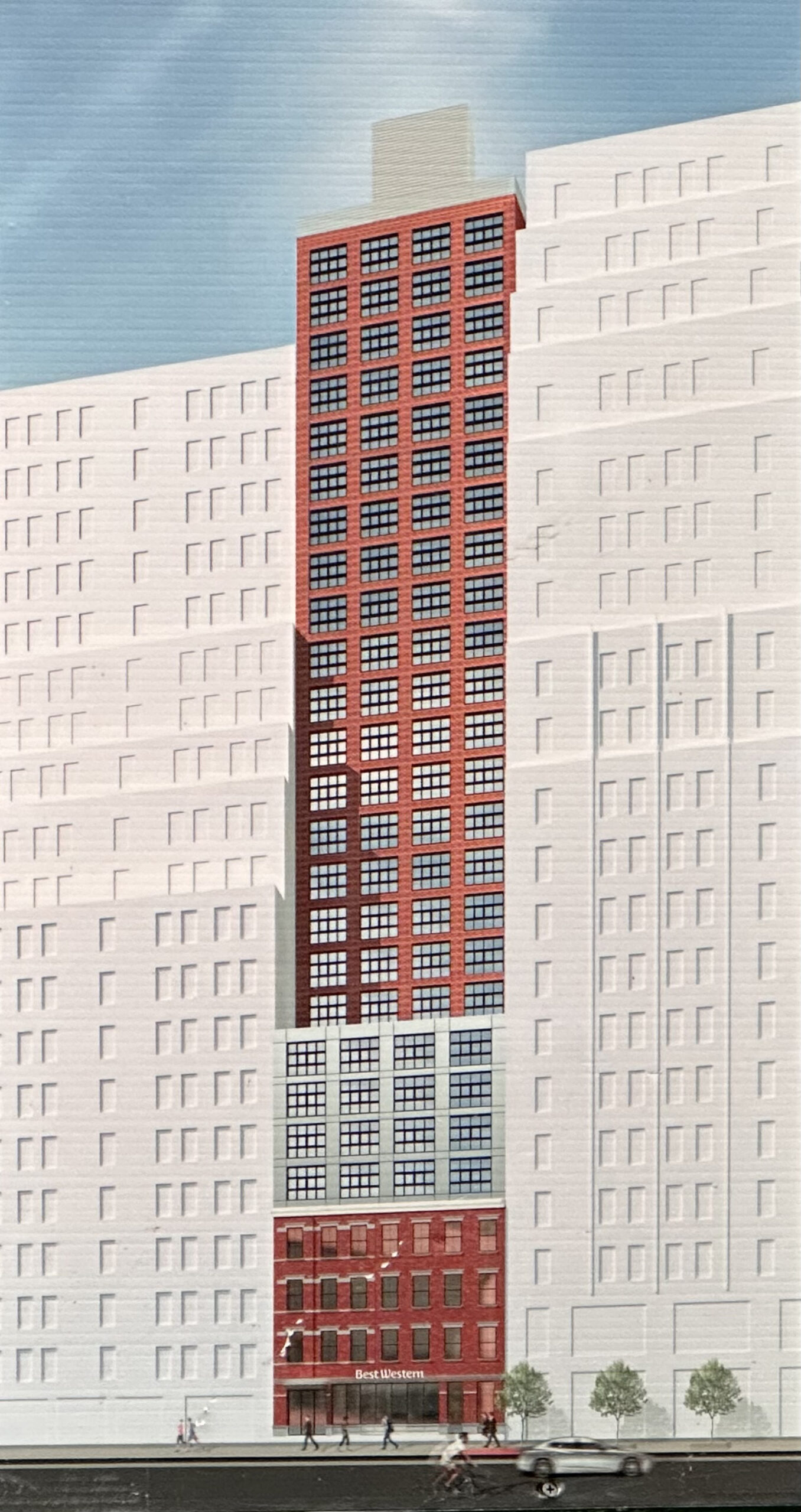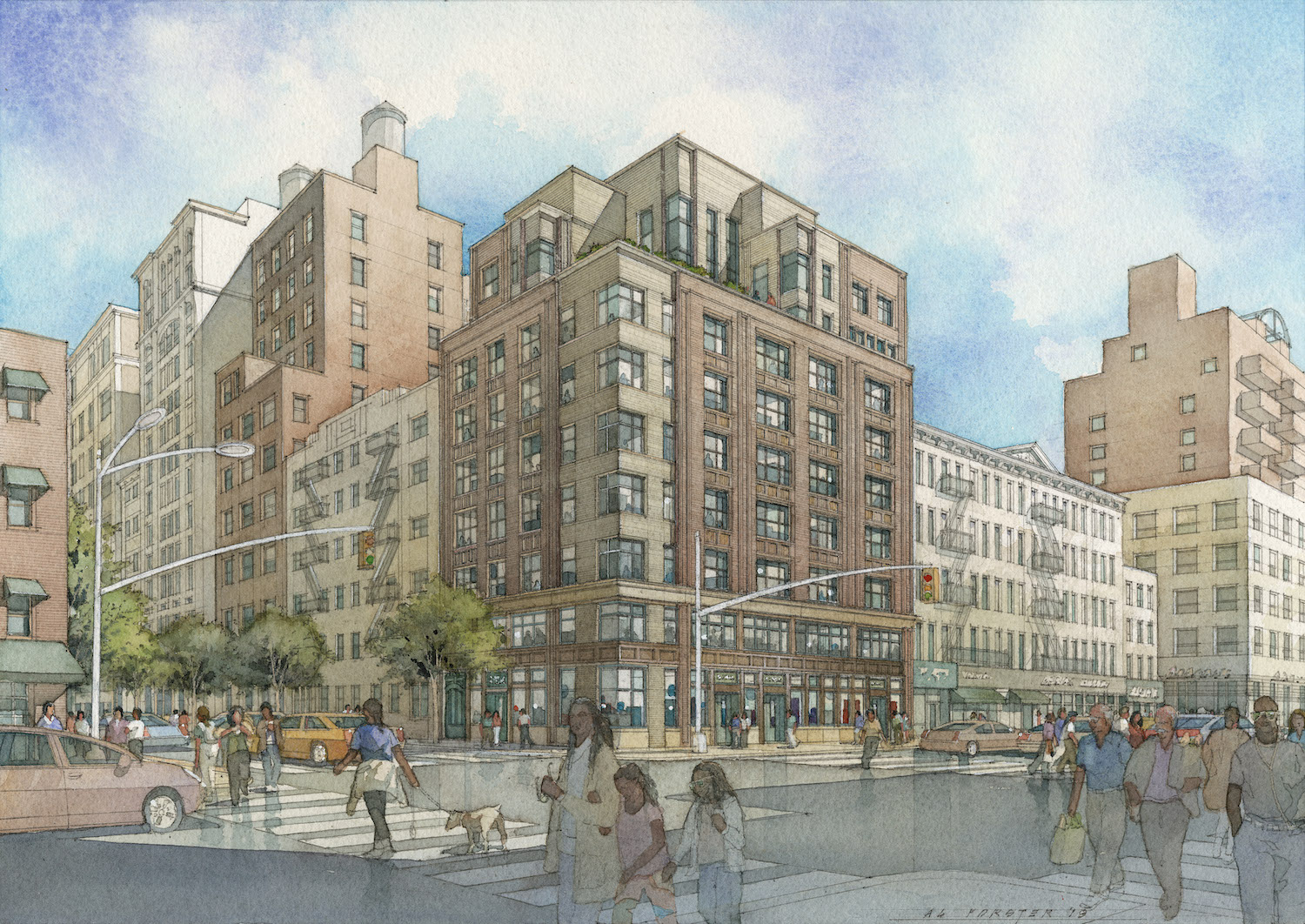Le Gallerie Progresses at 132 West 14th Street in Greenwich Village, Manhattan
Exterior work is progressing on Le Gallerie, a seven-story commercial building at 132 West 14th Street in Greenwich Village, Manhattan. Designed and developed by KPG Funds, the project involves the gut renovation and re-cladding of a structure that formerly served as an auxiliary space for the adjacent Salvation Army headquarters, and will yield 57,478 feet of Class A office and retail space, as well as a ground-floor art gallery. 132 West 14th Street Ground Lessee LLC is listed as the owner and MJM Associates Construction is the general contractor for the development, which is located on an interior lot between Sixth and Seventh Avenues.





