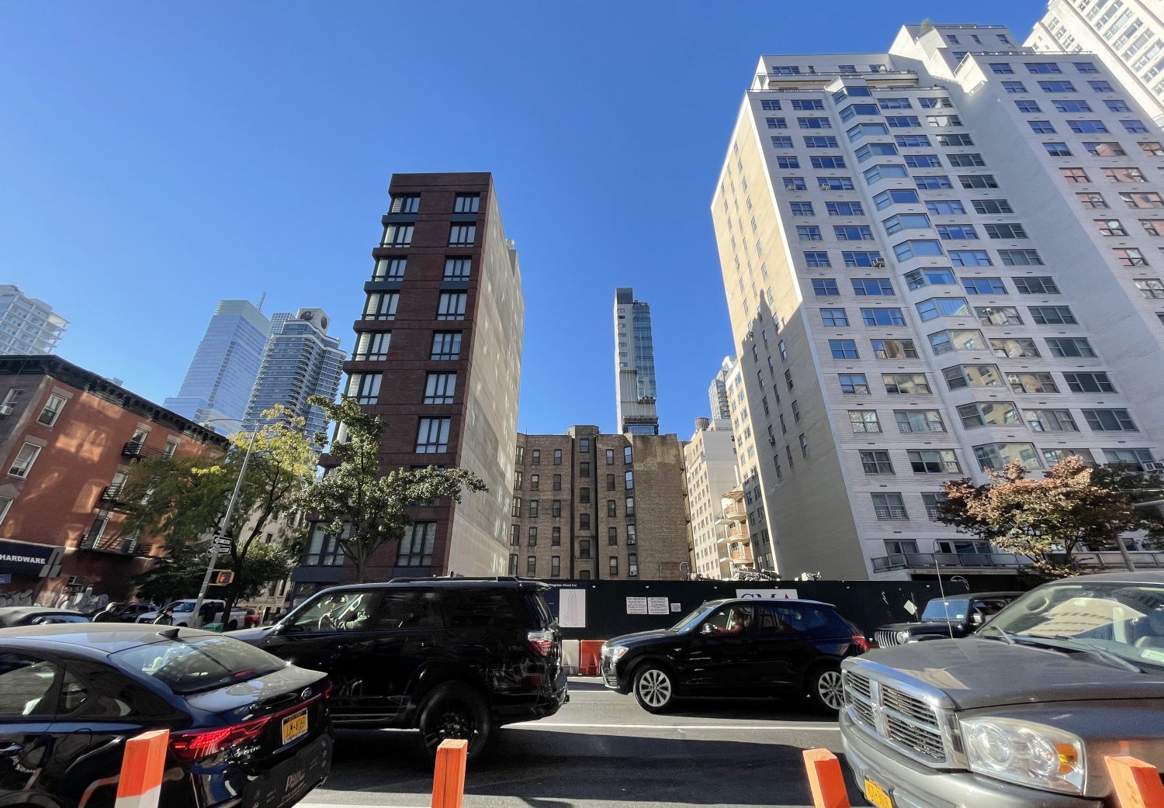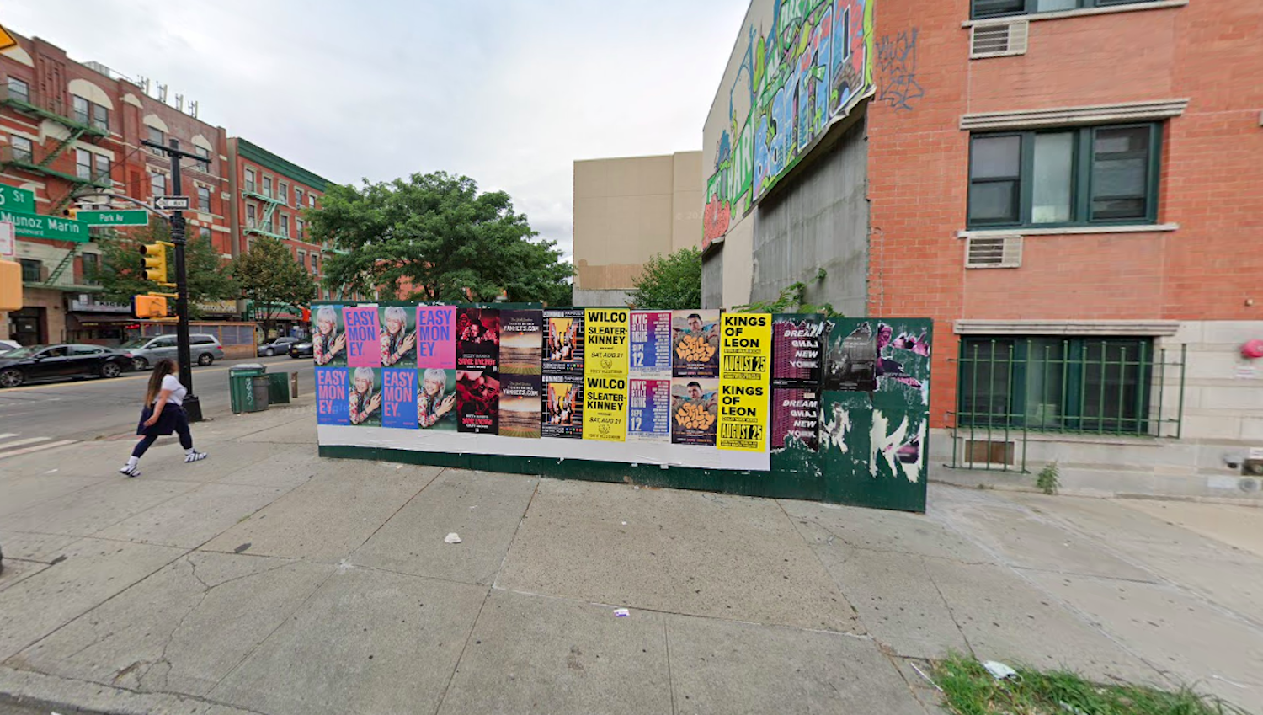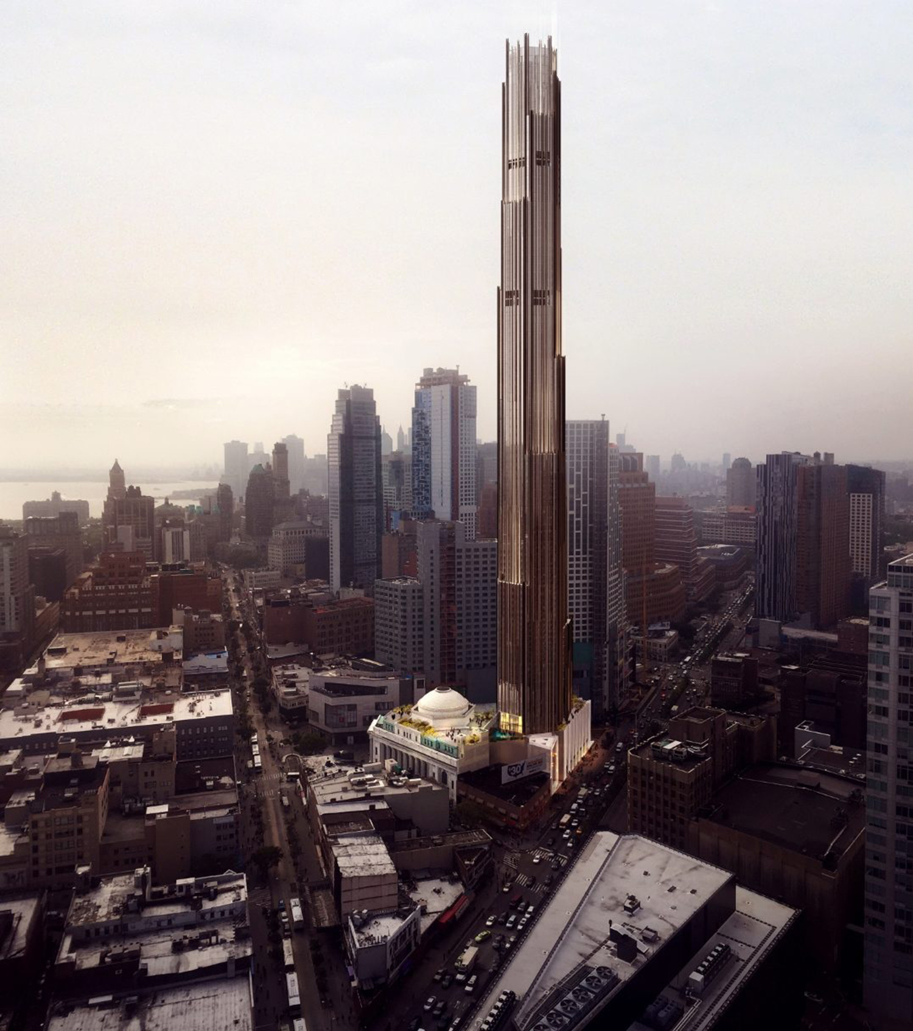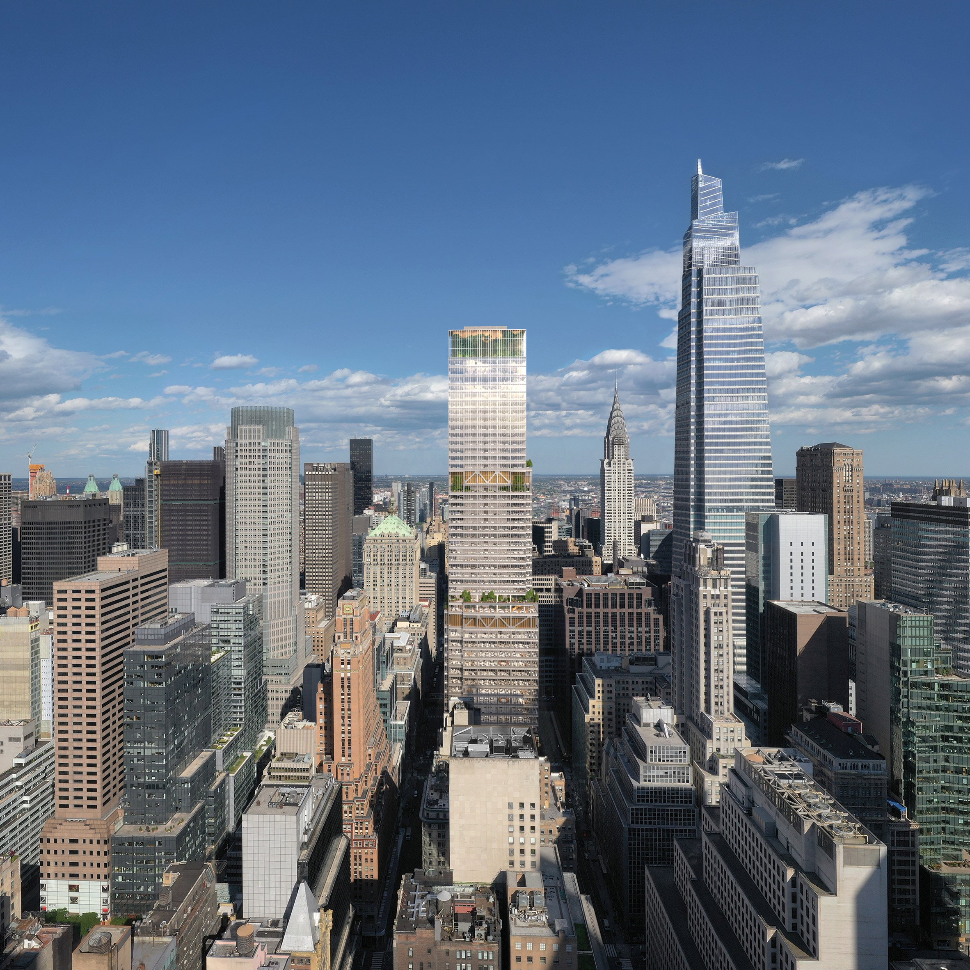Excavation Underway at 249 East 62nd Street on Manhattan’s Upper East Side
Excavation work is underway at 249 East 62nd Street, site of a residential tower on Manhattan’s Upper East Side. Developed by Zeckendorf Development with CM & Associates as the general contractor, the project has undergone some design modifications since our last update in early 2018, when renderings and plans for a Rafael Viñoly-designed 32-story, 510-foot-tall skyscraper were revealed. There is now a revised building diagram that depicts a roughly 27- to 28-story edifice with a tall ground floor, a tiered and multi-faceted crown, and an L-shaped footprint with frontage on both East 62nd Street and Second Avenue. Zeckendorf had hired INC Architecture & Design in late 2020 to redraw plans for a scaled down residence roughly 330 feet tall with 30 floors.





