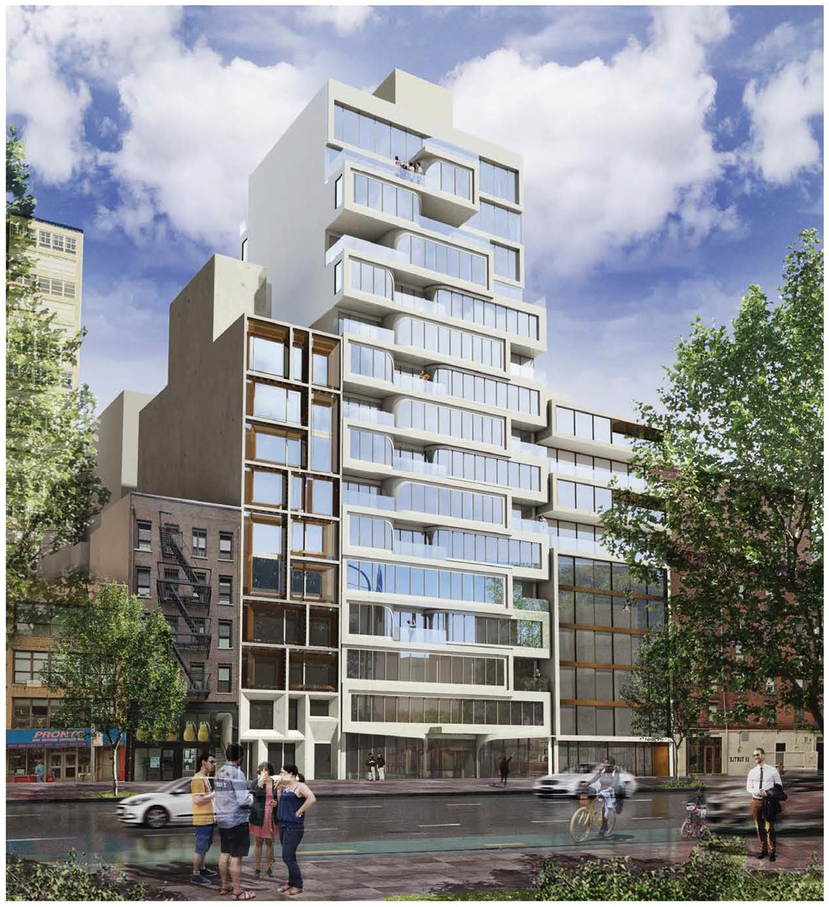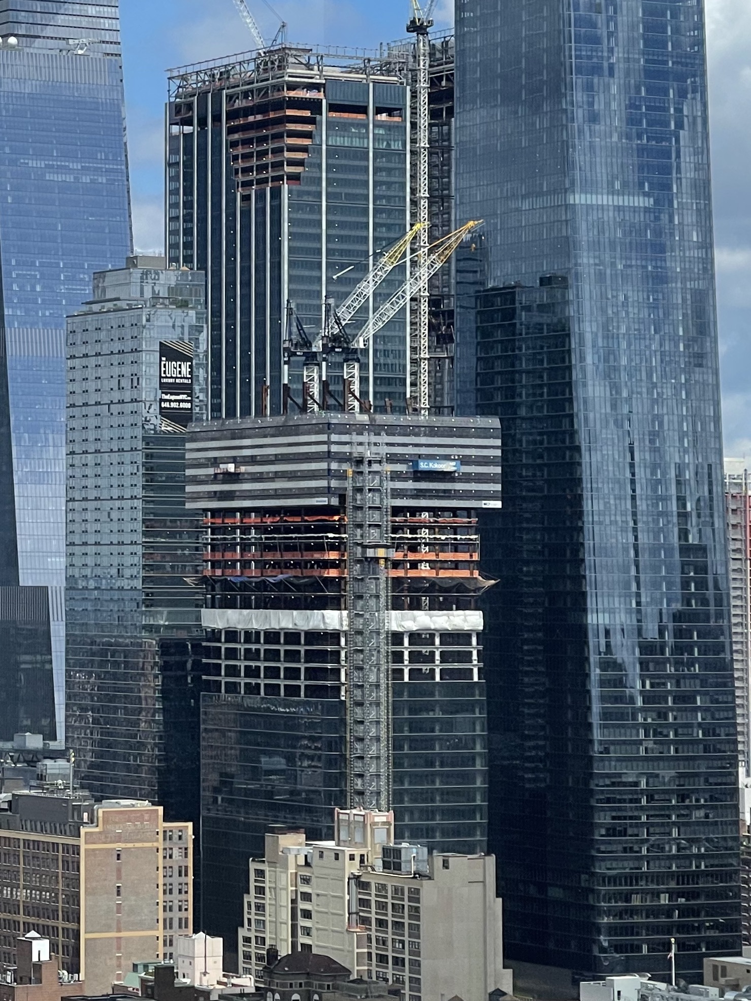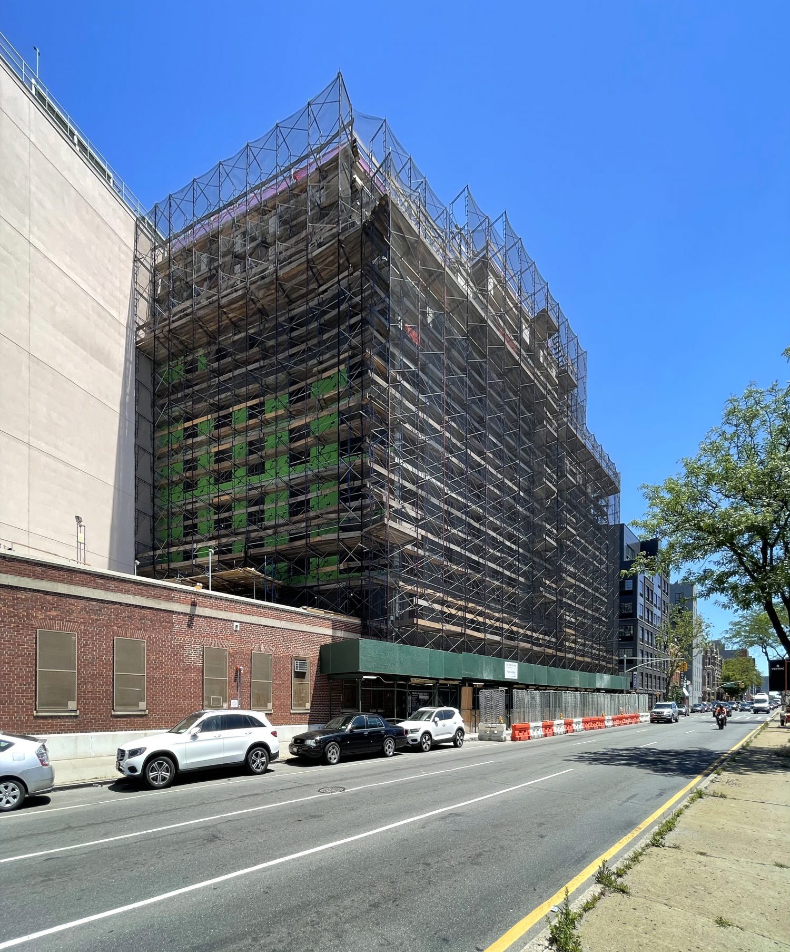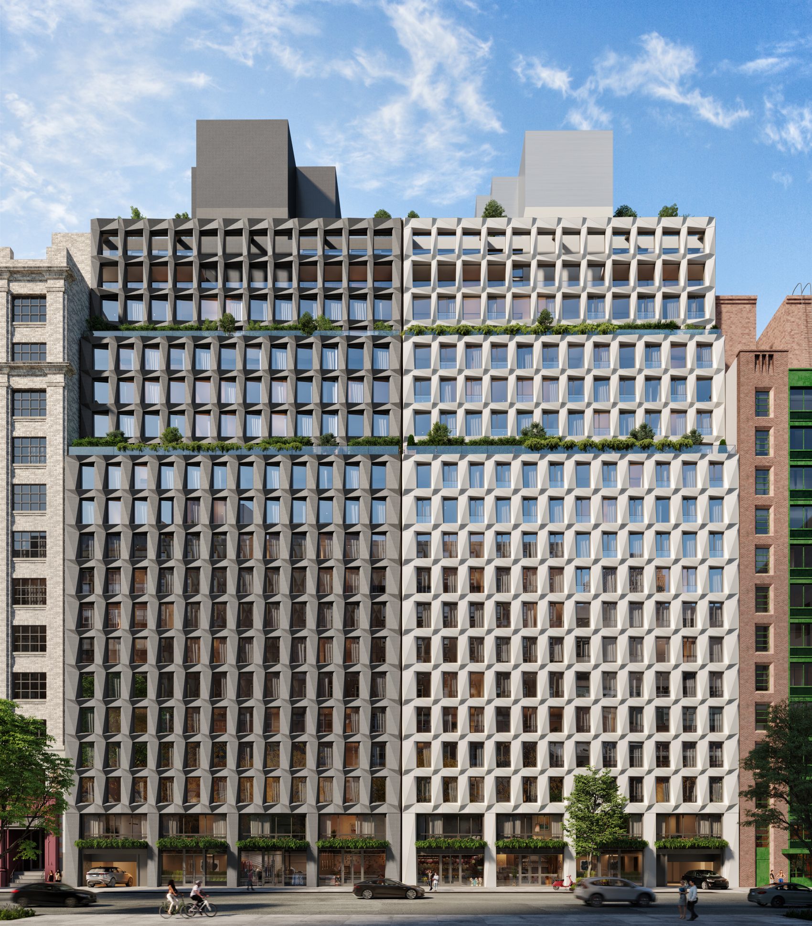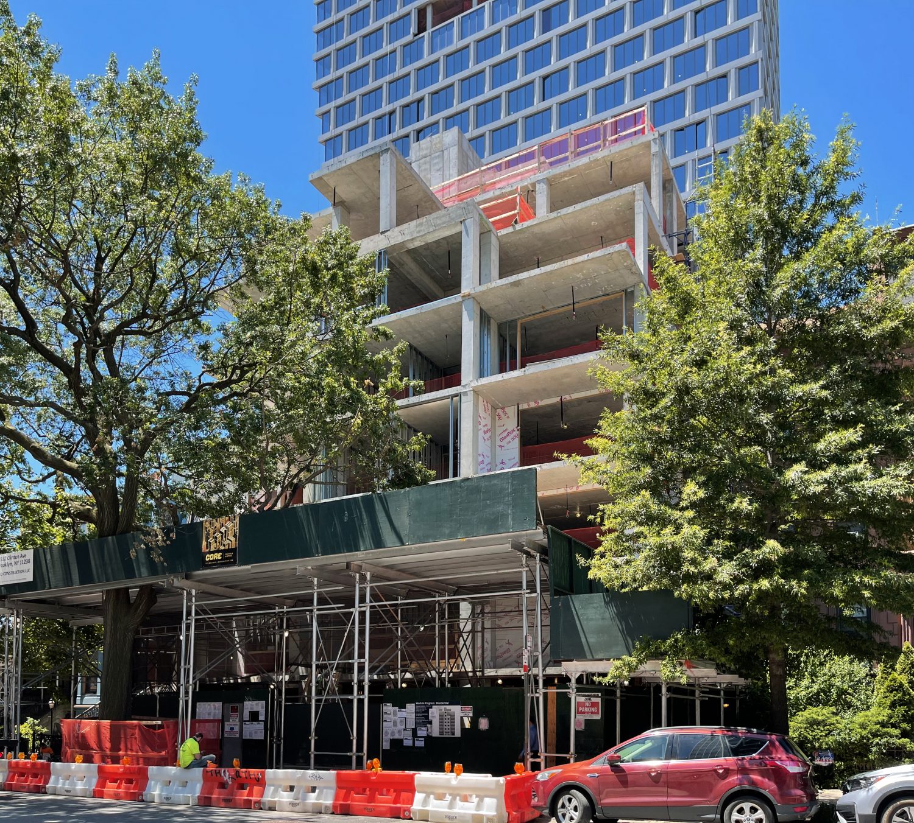167 Chrystie Street Approaches Completion on Manhattan’s Lower East Side
Exterior work is nearing completion on 167 Chrystie Street, a 16-story residential building on Manhattan’s Lower East Side. Designed by ODA Architects, the 77,000-square-foot, 170-foot-tall structure will yield 78 units, averaging 680 square feet apiece, as well as 4,600 square feet of ground-floor retail space. Permits were filed by the Arava Group in August 2018 and Be-Aviv and Nexus Building Development Group, Inc. are developing the project, which is located between Rivington Street to the north and Delancey Street to the south. Sara D. Roosevelt Park lies across Chrystie Street to the east.

