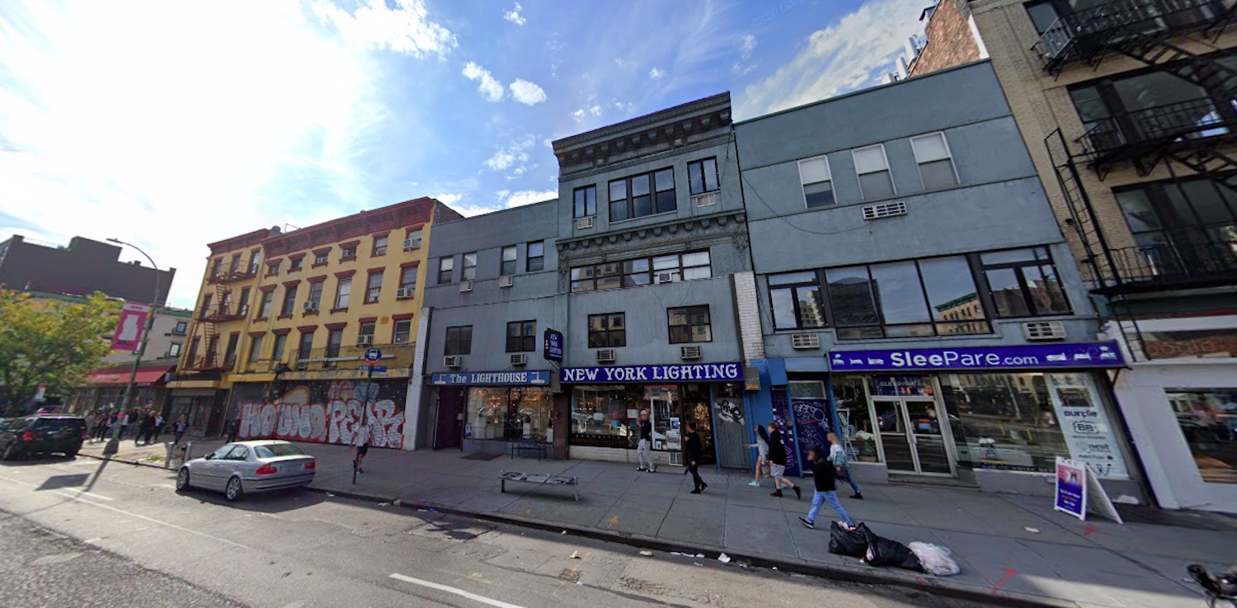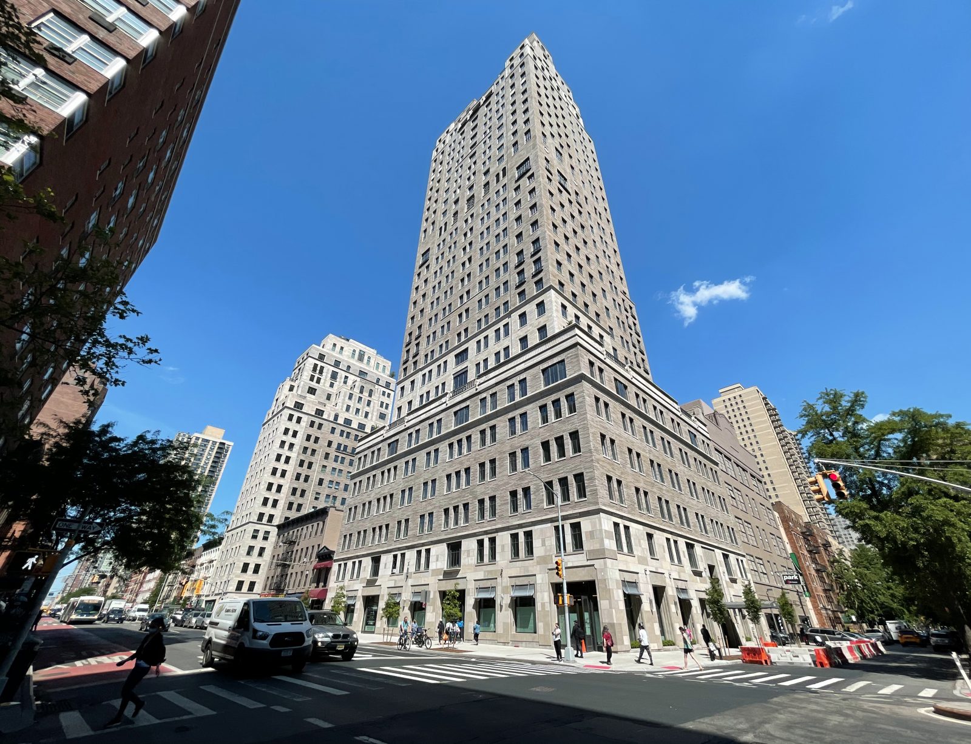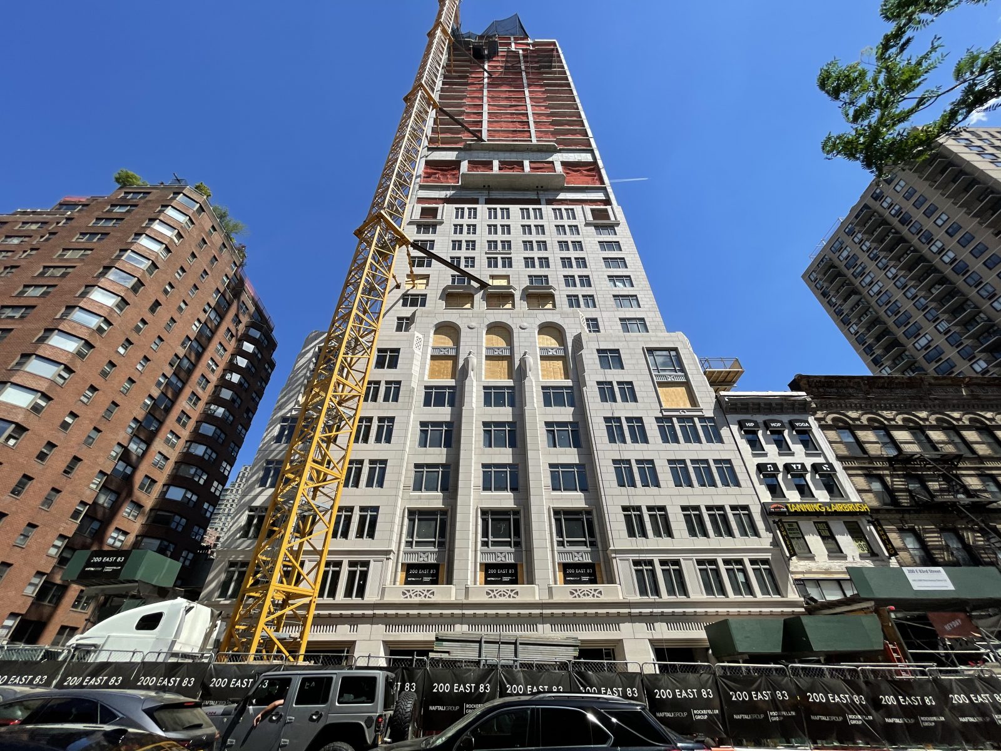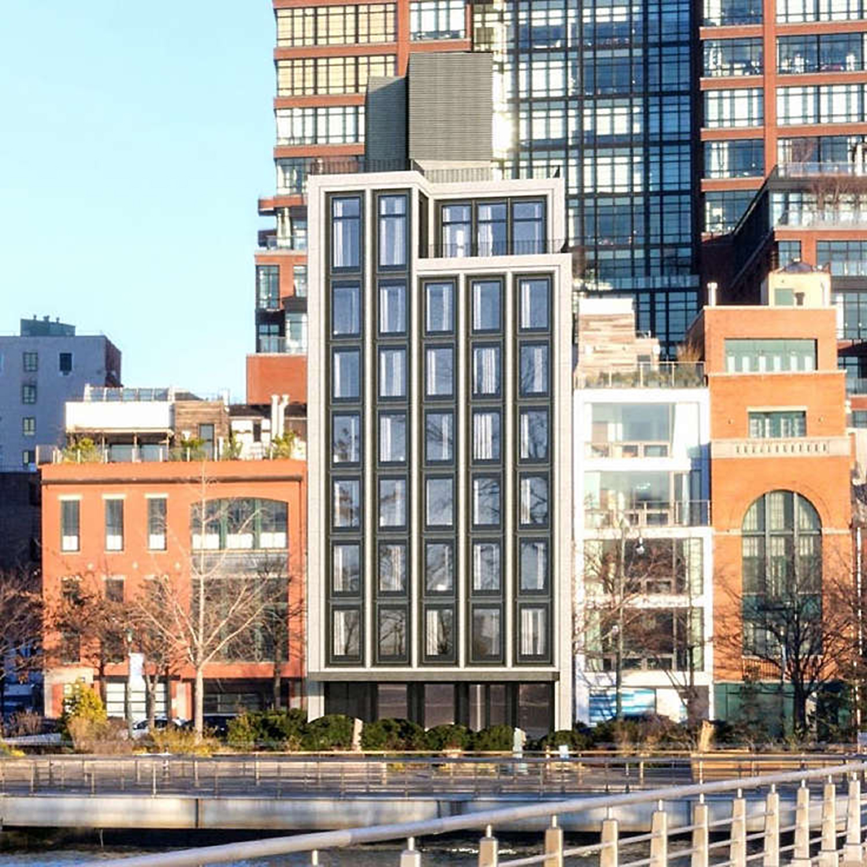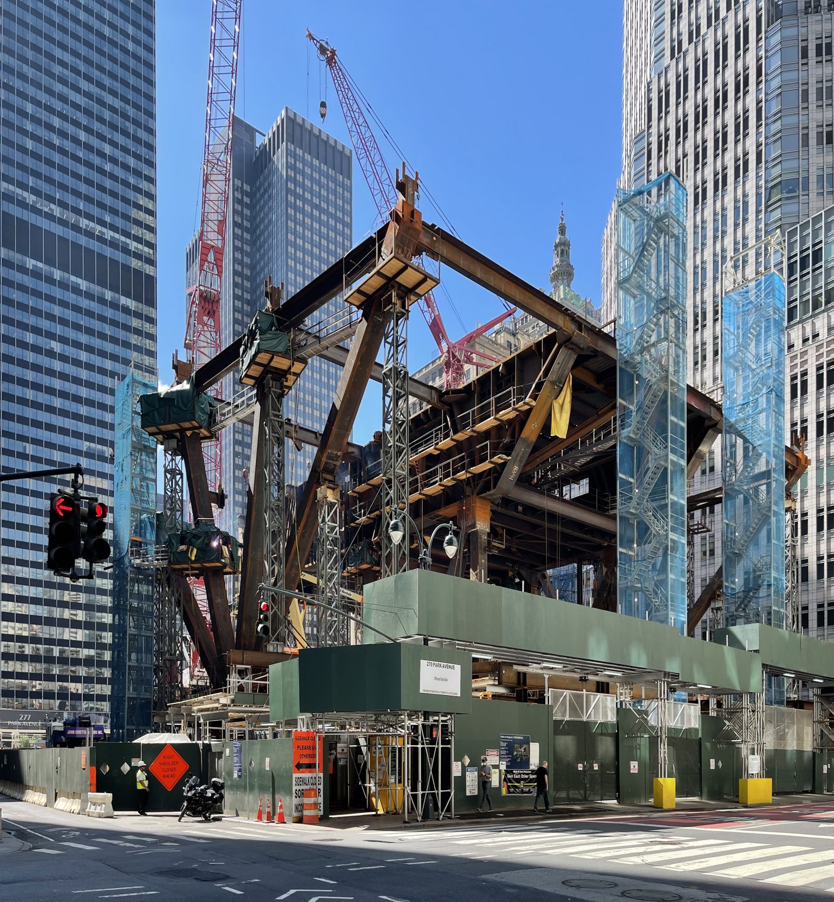Demolition of the Union Carbide Building, JP Morgan Chase‘s former 52-story, 707-foot-tall headquarters at 270 Park Avenue, is now complete as work progresses on its supertall replacement. The remnants of the core and lower levels of the mid-century skyscraper were quickly dismantled and removed since our last update on the Midtown East project just a mere month ago. Meanwhile, on the opposite side of the full-block parcel, steelwork is continuing on the new 2.5 million-square-foot, 1,425-foot-tall tower, which will become one of the tallest structures in New York City. The large rectangular site is bound by Park Avenue to the east, Madison Avenue to the west, East 47th Street to the south, and East 48th Street to the north.

