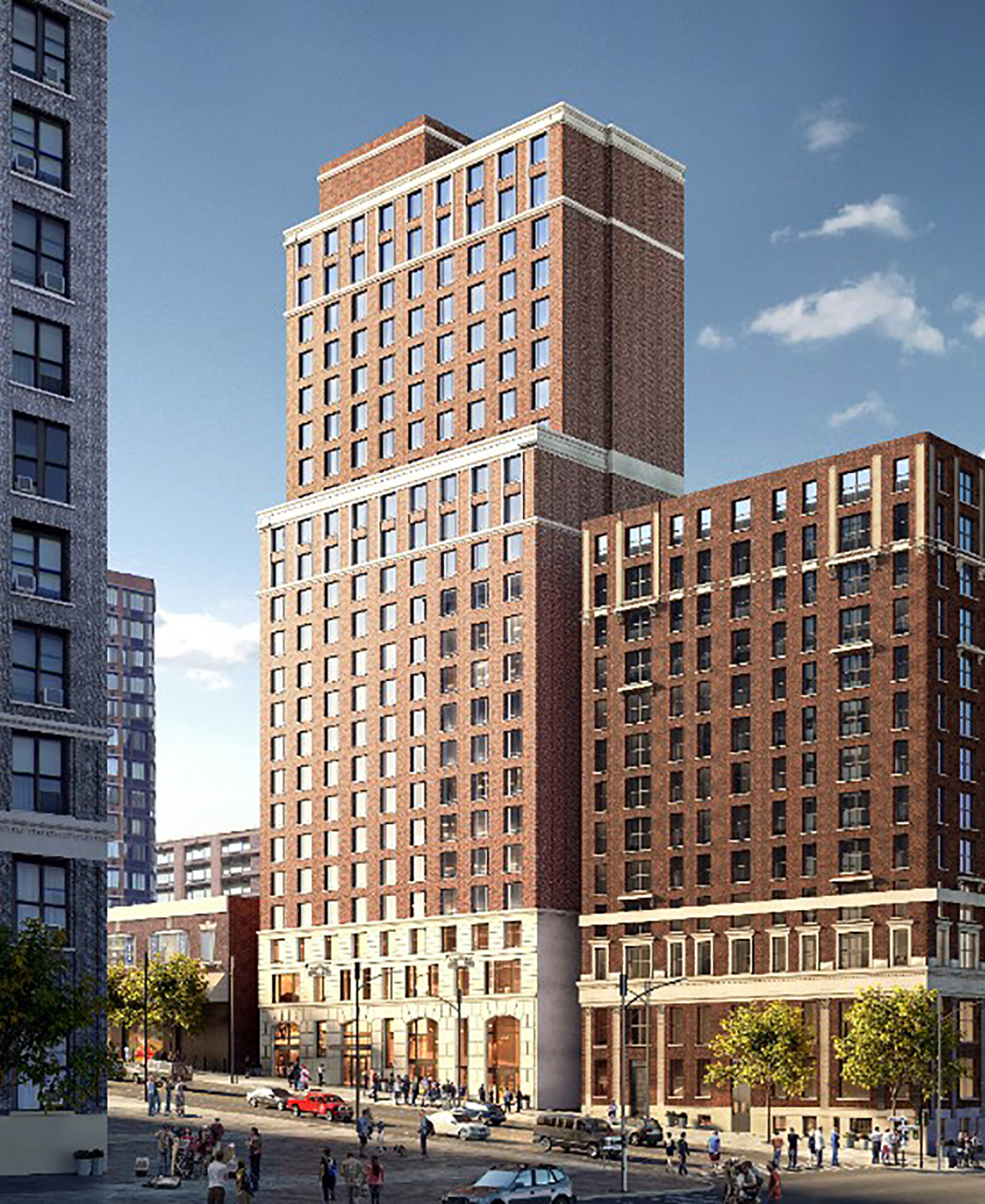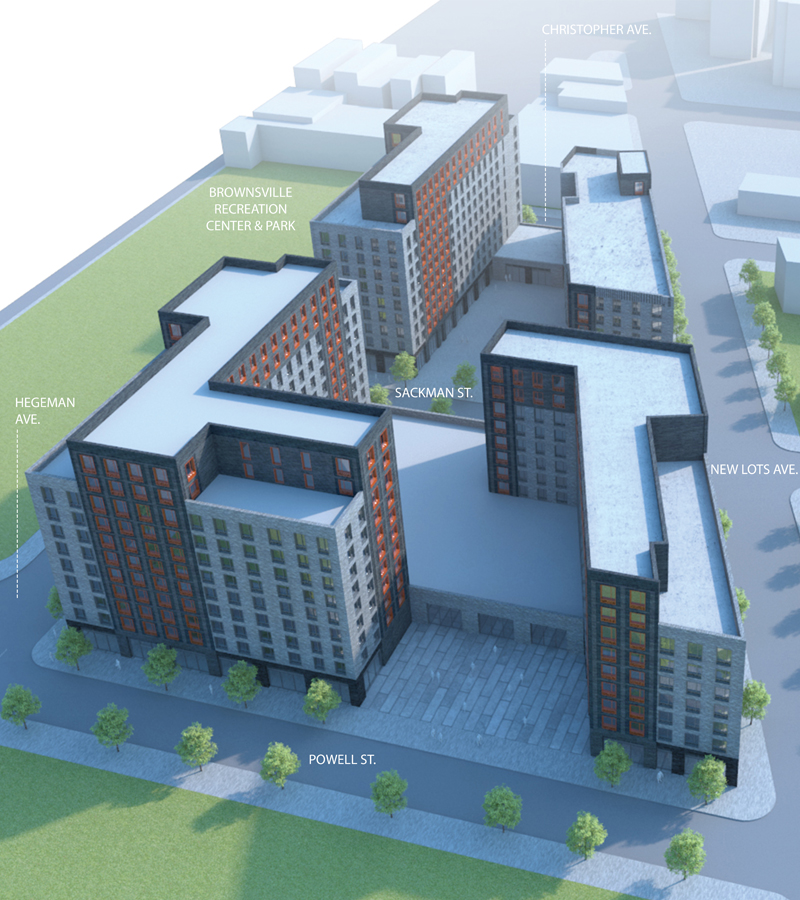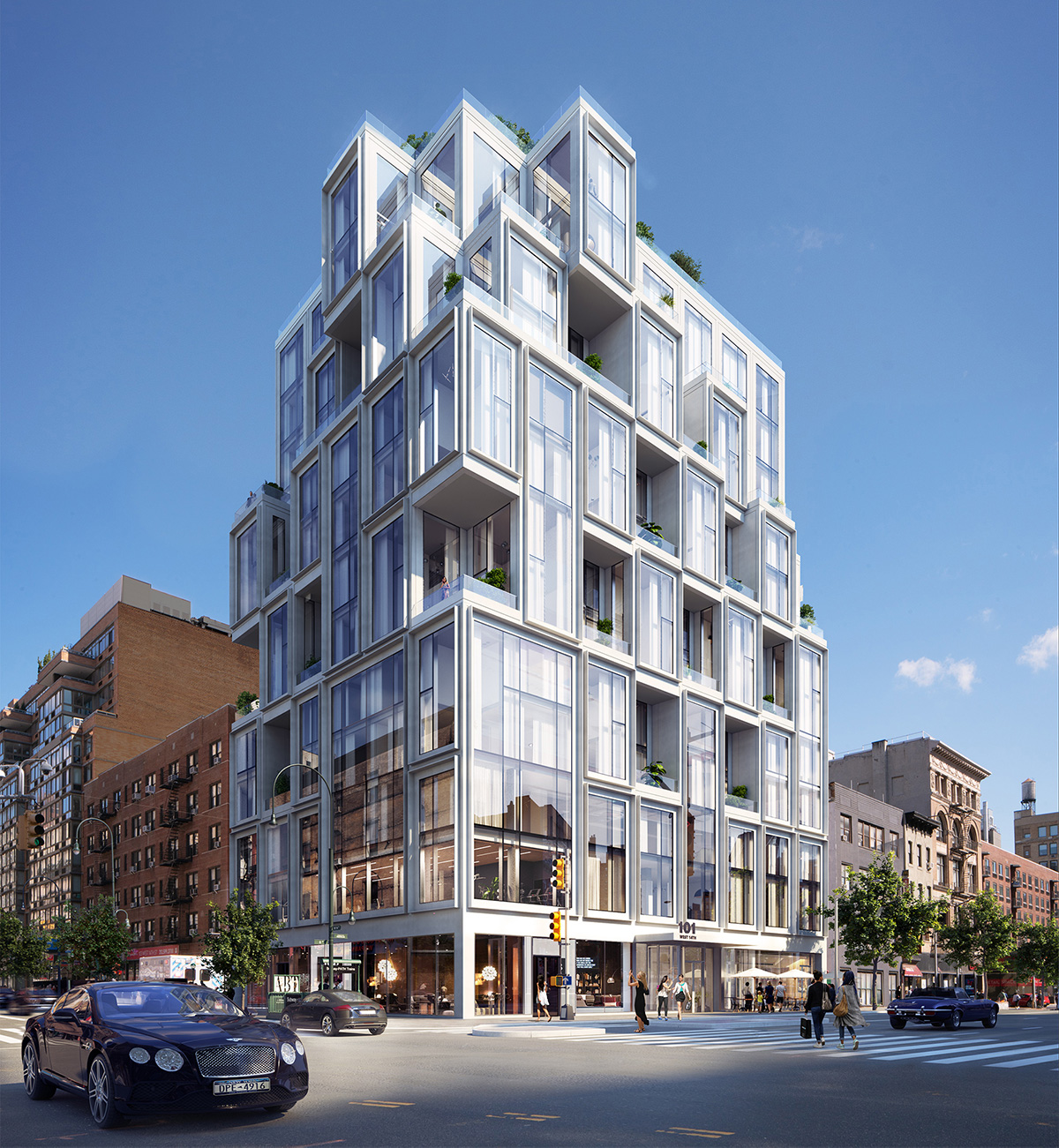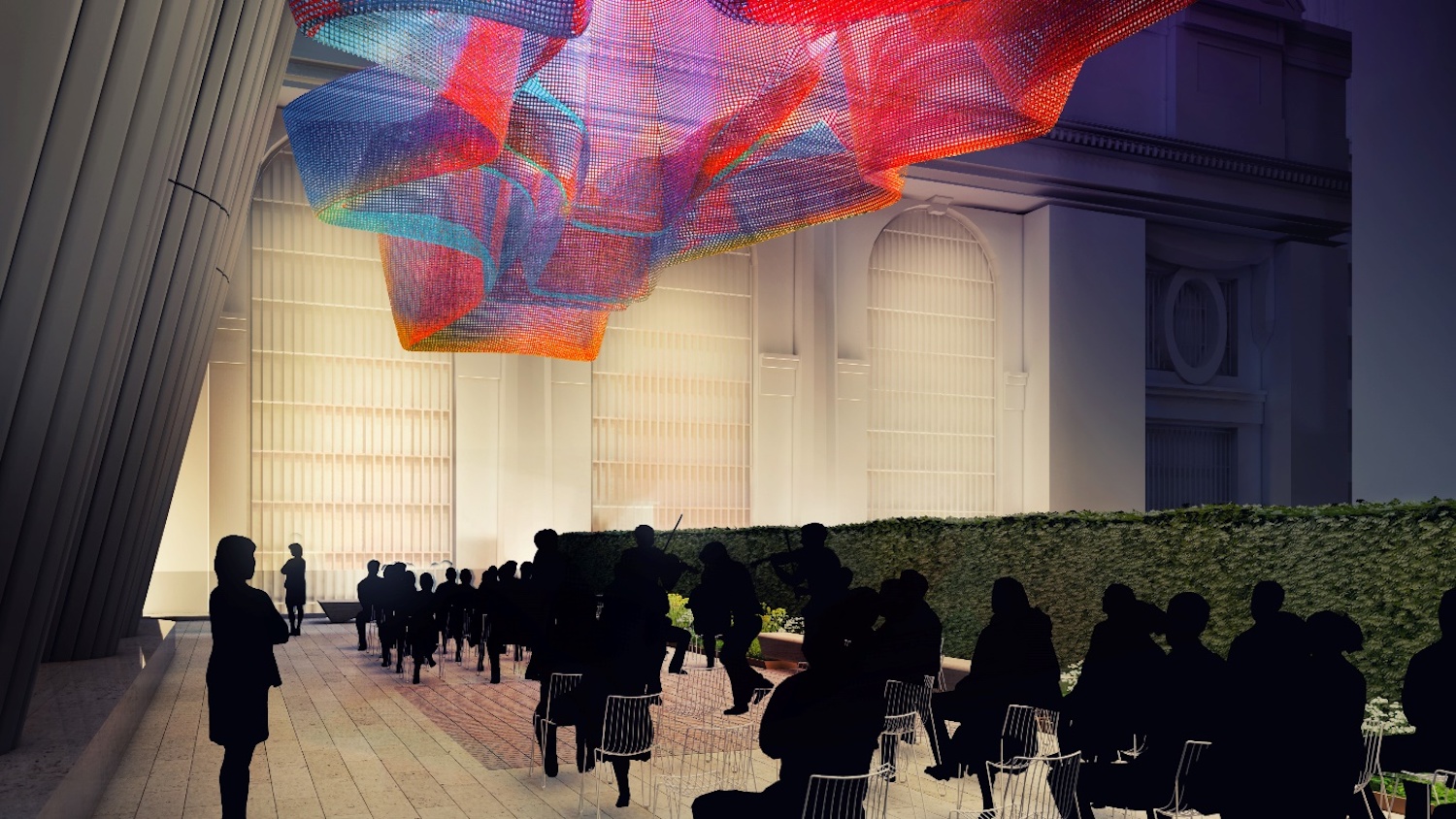266 West 96th Street Awaits Demolition on Manhattan’s Upper West Side
Demolition preparations have begun at 266 West 96th Street, the site of a 23-story residential building on Manhattan’s Upper West Side. Developed by Fetner Properties, the structure is planned to yield 171 apartments, with 91 regular-sized homes and 80 micro units marketed to seniors ranging from 290 to 340 square feet each. Sixty-eight apartments would be allocated toward permanent affordable housing, while all residents would be provided free amenity access that includes a health club. The site is located between Broadway and West End Avenue.





