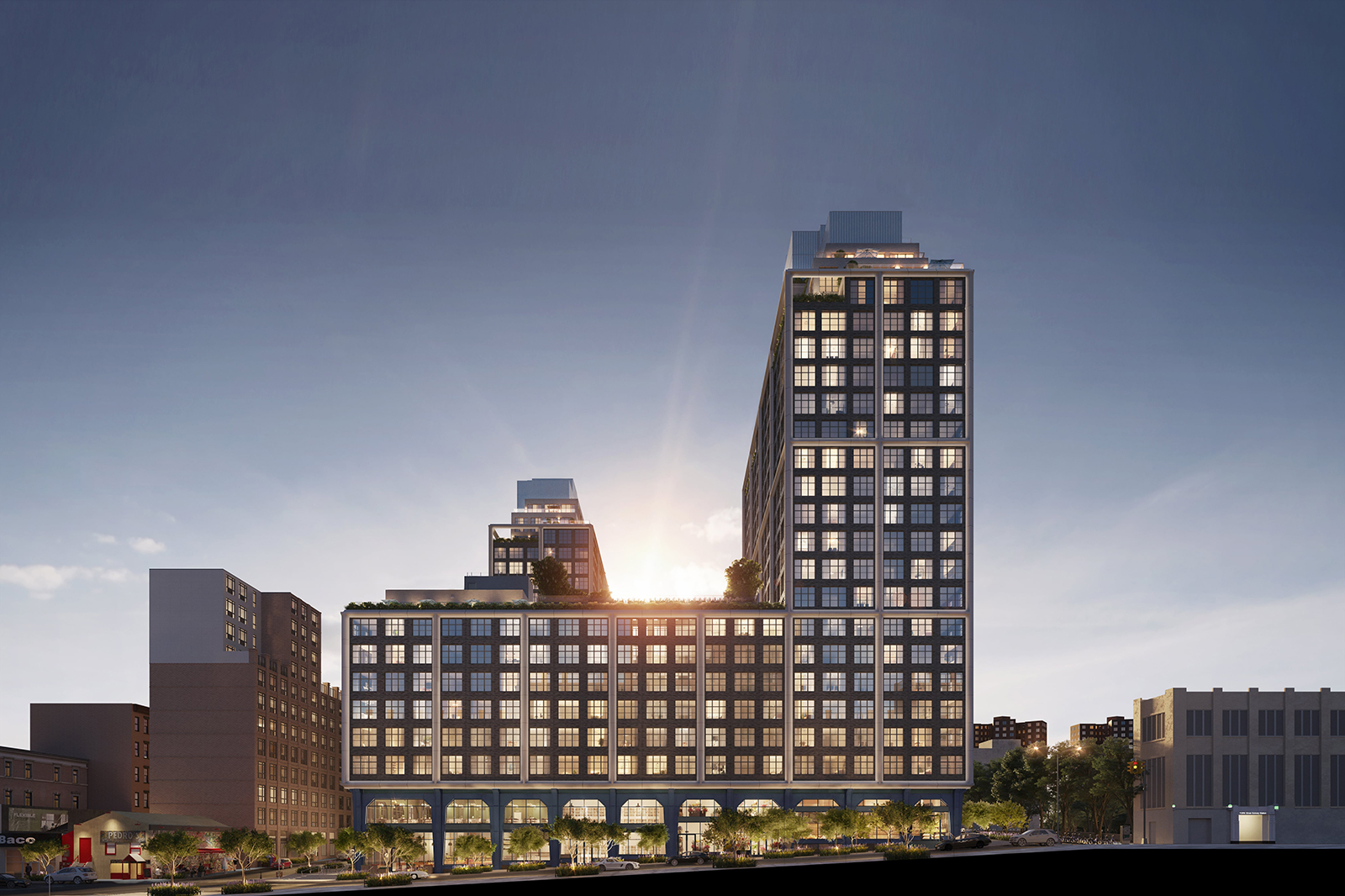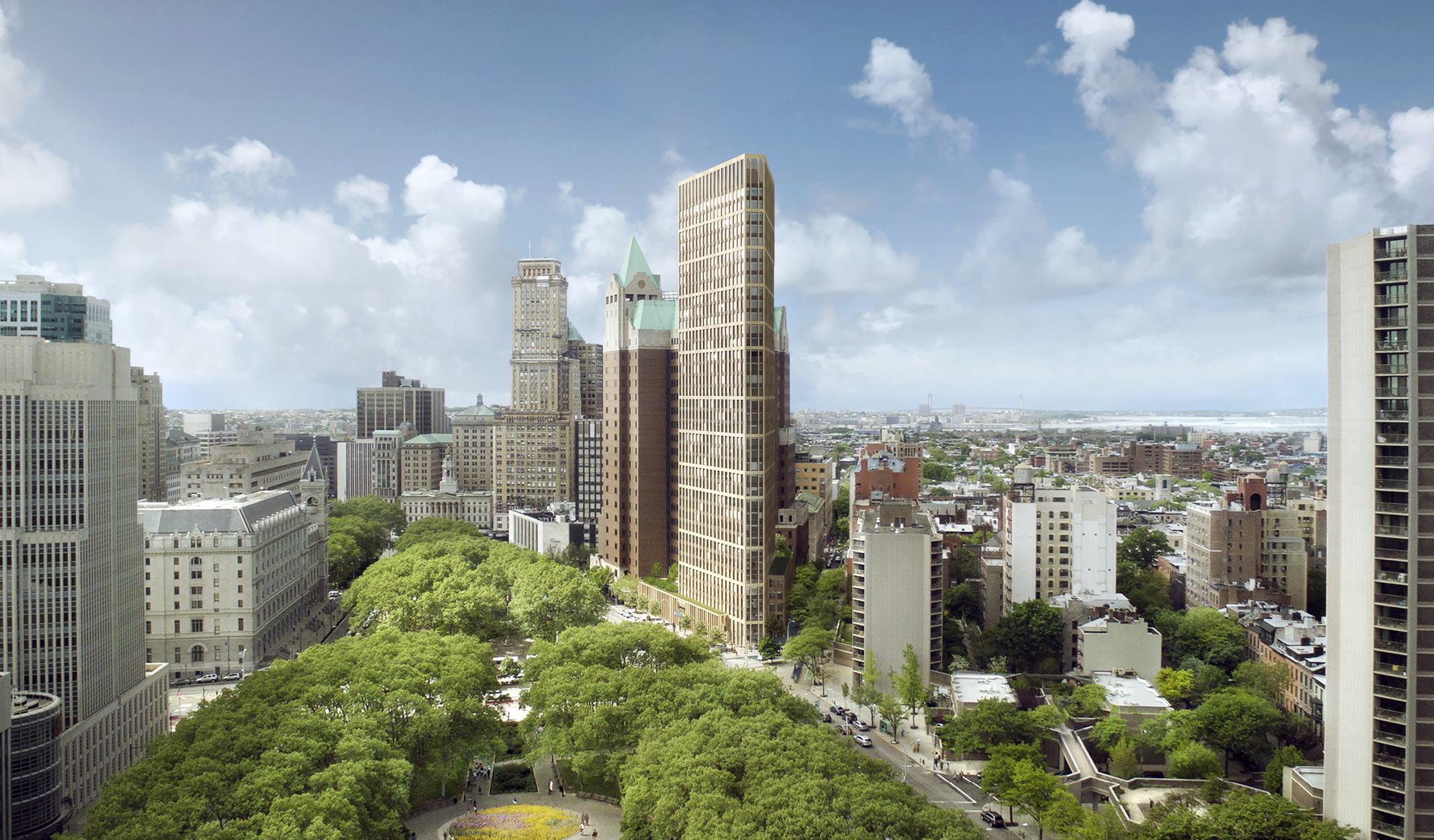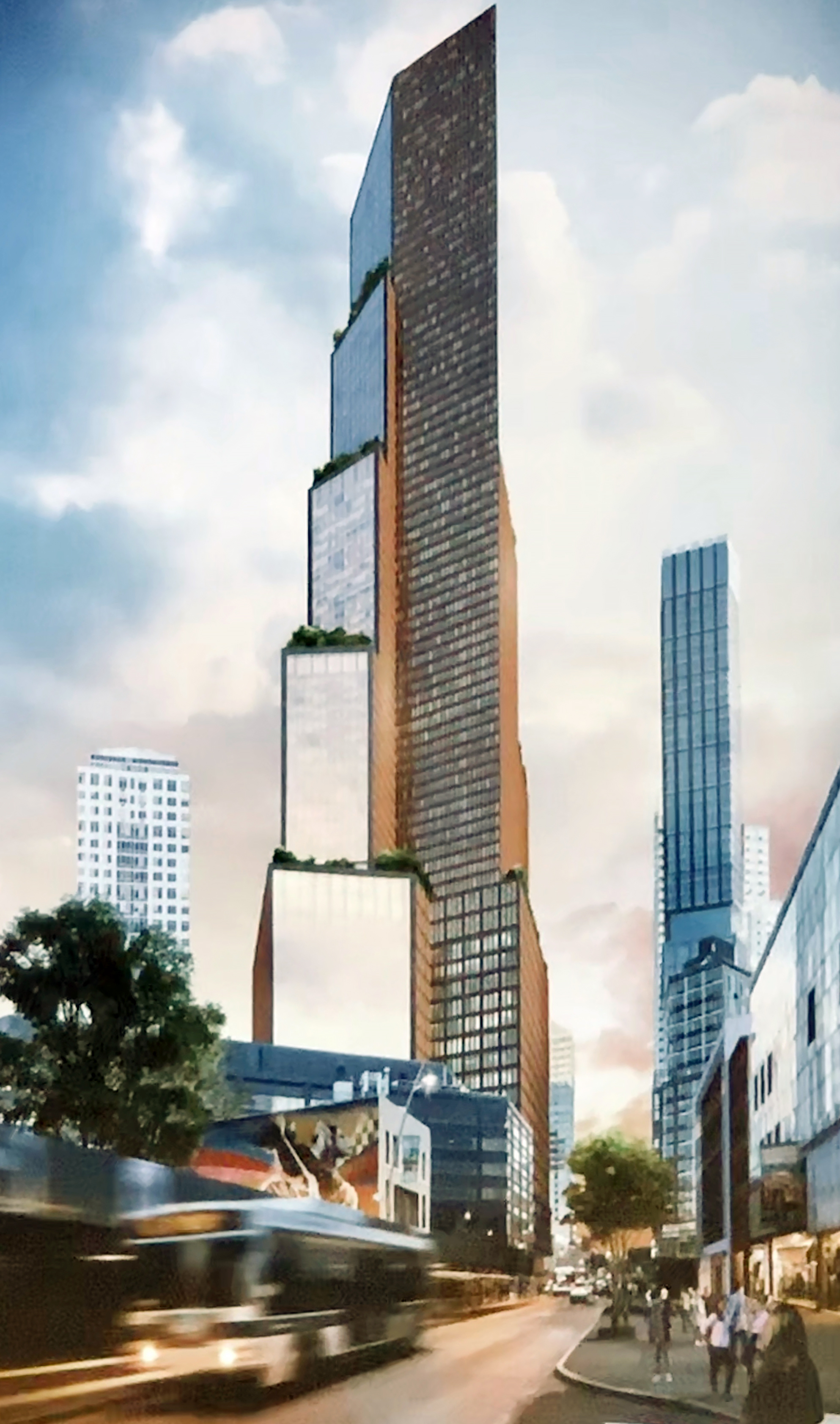Window Installation Finishes on 76 Eighth Avenue in Greenwich Village, Manhattan
Exterior work is continuing on 76 Eighth Avenue, a ten-story commercial building in Greenwich Village. Designed in collaboration between Gene Kaufman Architect and RAAD Studios and developed by Sang Lee, Noviprop, and Plus Development, the 120-foot-tall structure will yield 30,000 square feet of office space and ground-floor retail at the corner of Eighth Avenue and West 14th Street.





