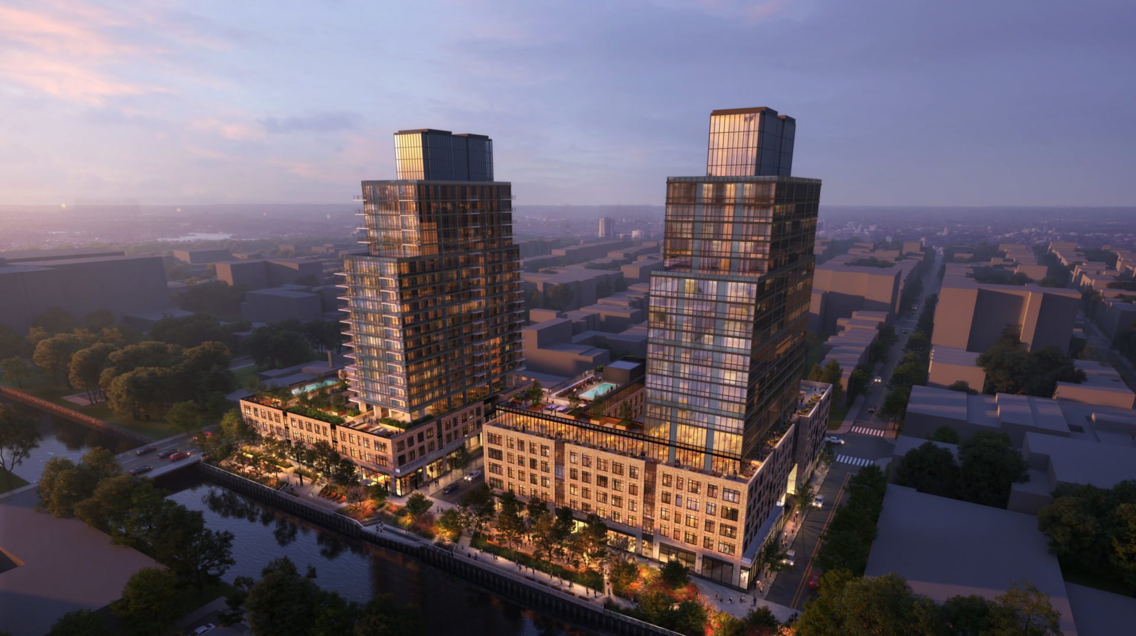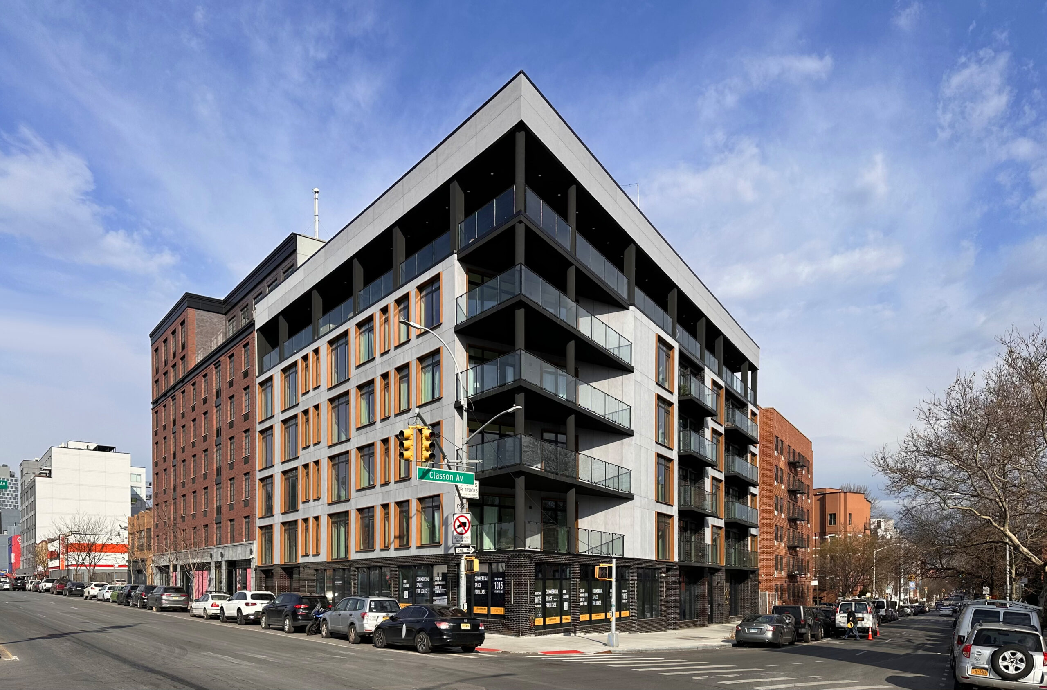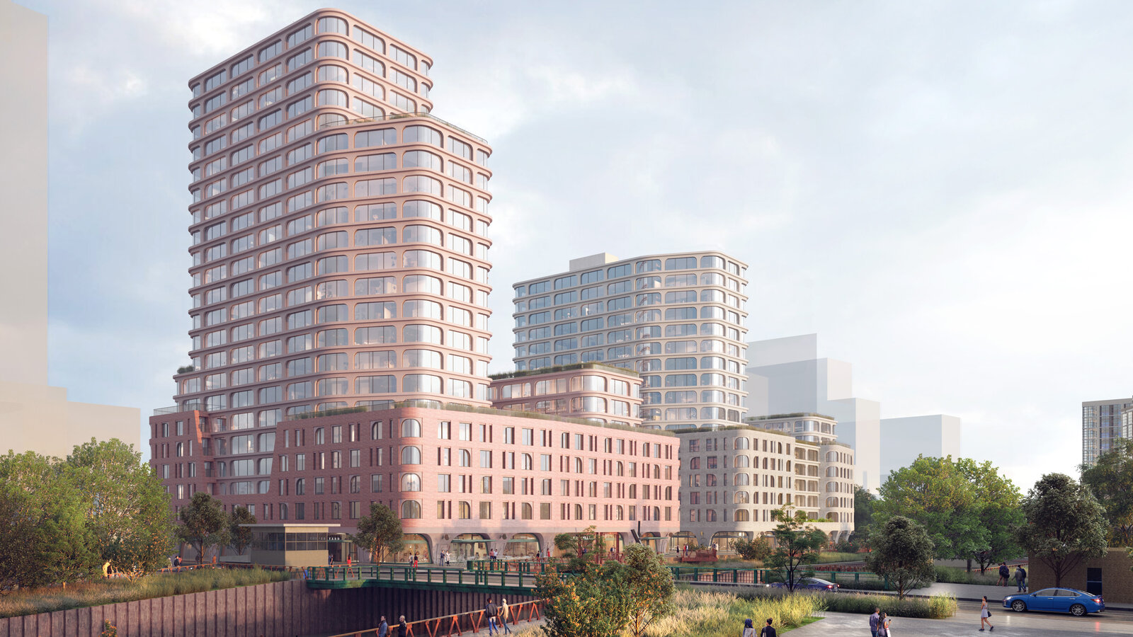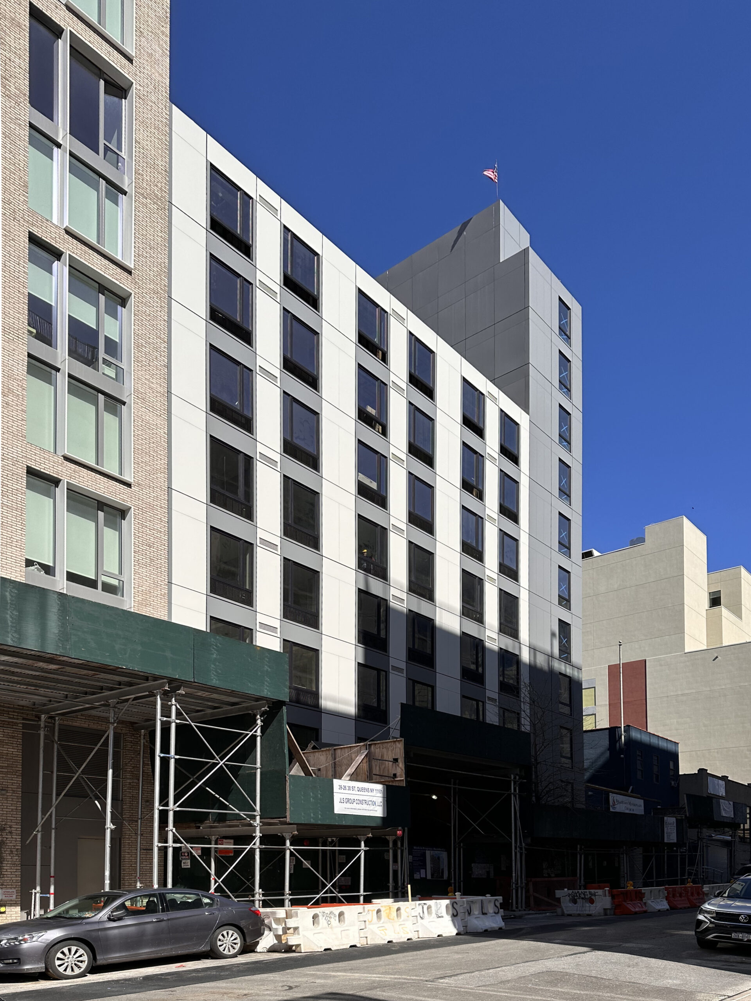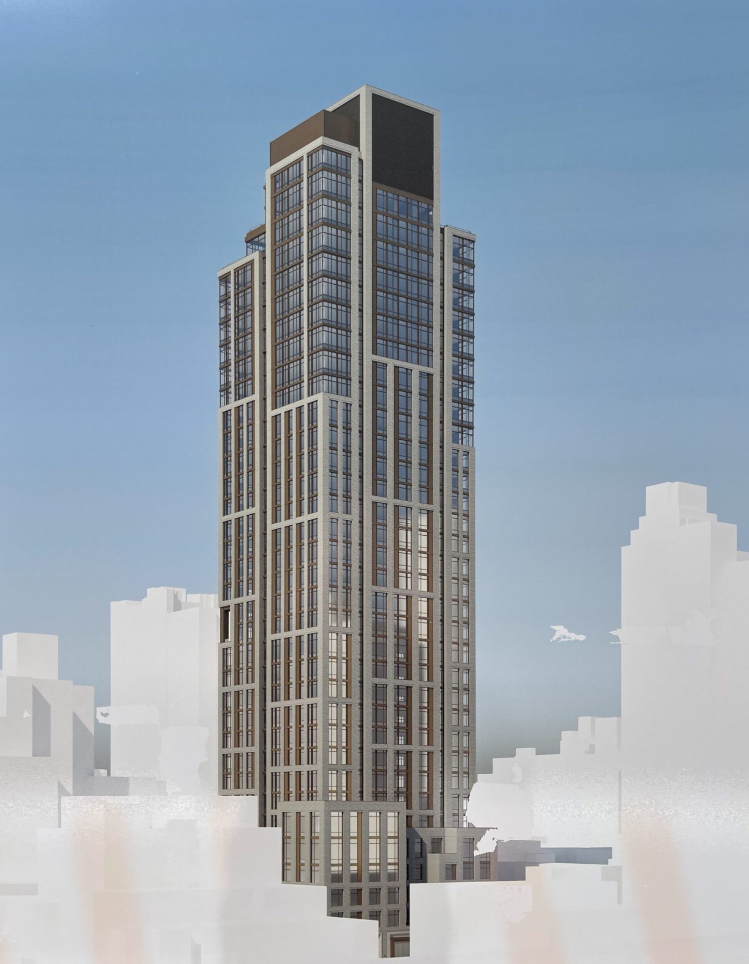Exterior Work Progresses on Society Brooklyn and Sackett Place in Gowanus, Brooklyn
Construction is progressing on Society Brooklyn and Sackett Place, a pair of 21-story residential buildings at 267 Bond Street and 498 Sackett Street in Gowanus, Brooklyn. Designed by SLCE Architects and developed by Property Markets Group, which acquired both plots for $9 million in 2021, the complex will span 594,000 square feet and yield 517 residential units and 52,000 square feet of commercial space. Urban Atelier Group is the general contractor for the project, which is bound by DeGraw Street to the north, Sackett Street to the south, the Gowanus Canal to the east, and Bond Street to the west.

