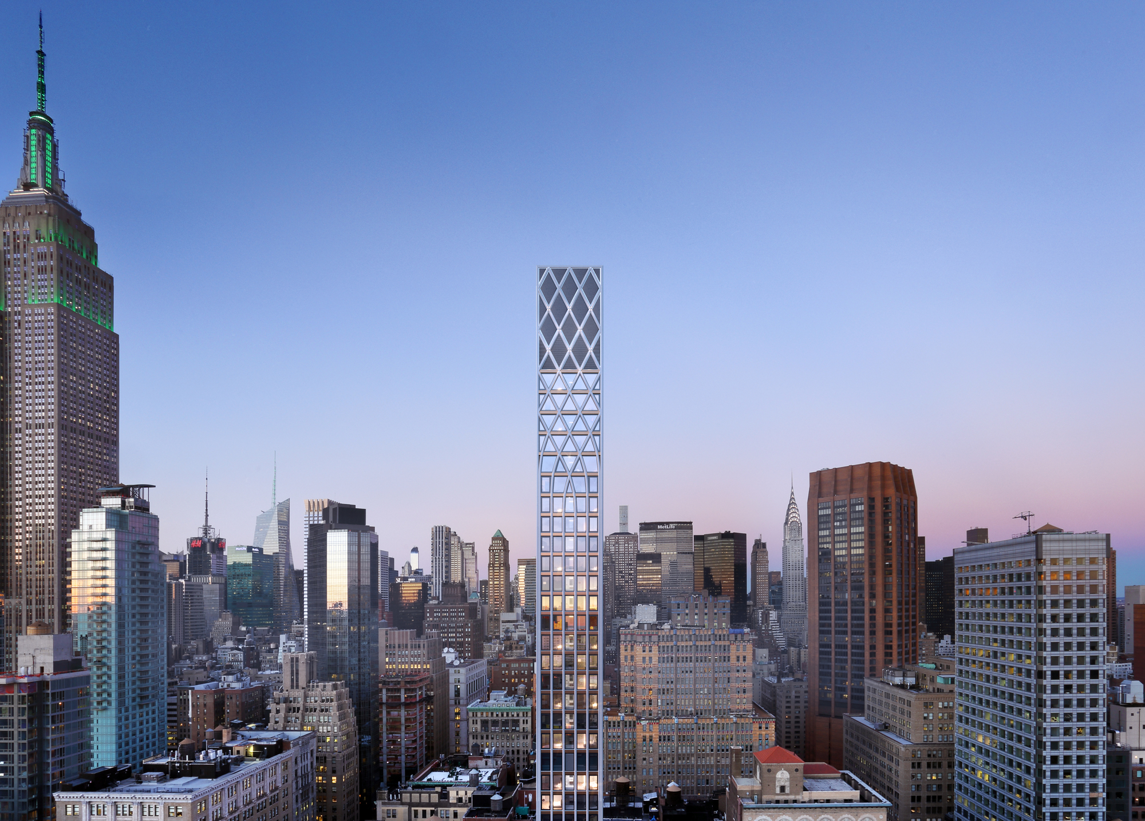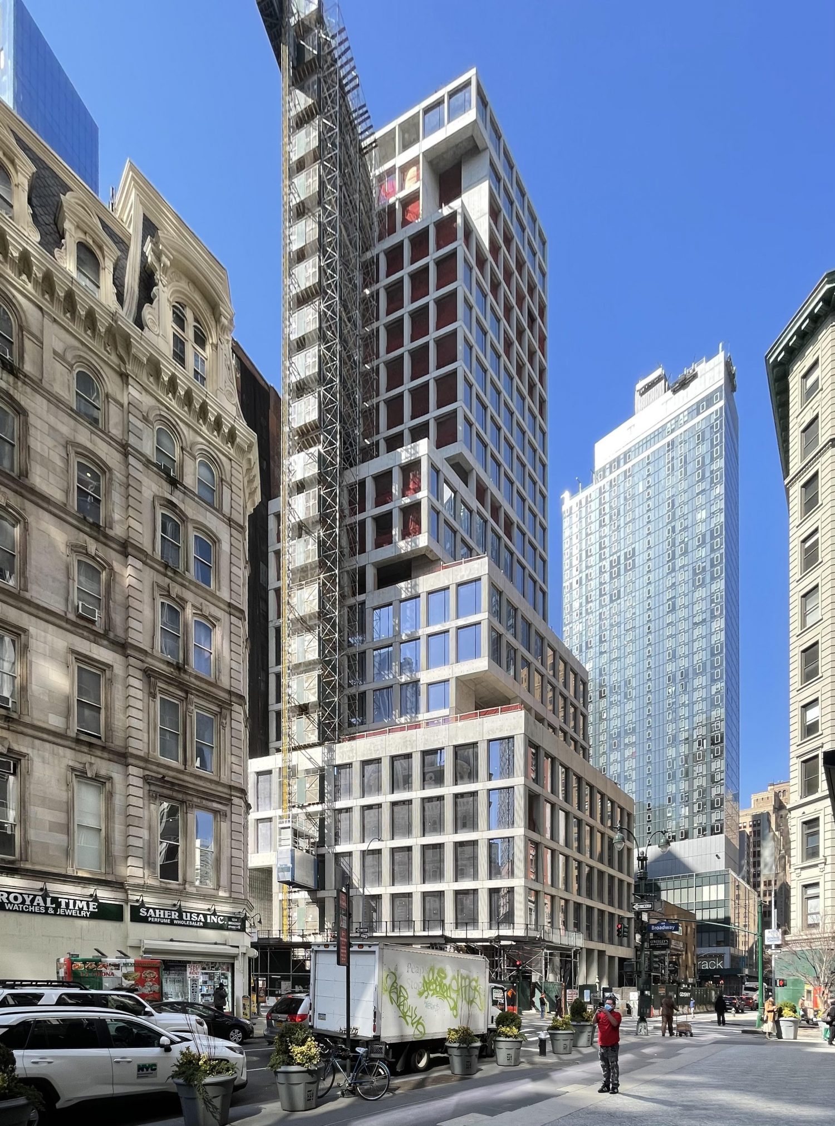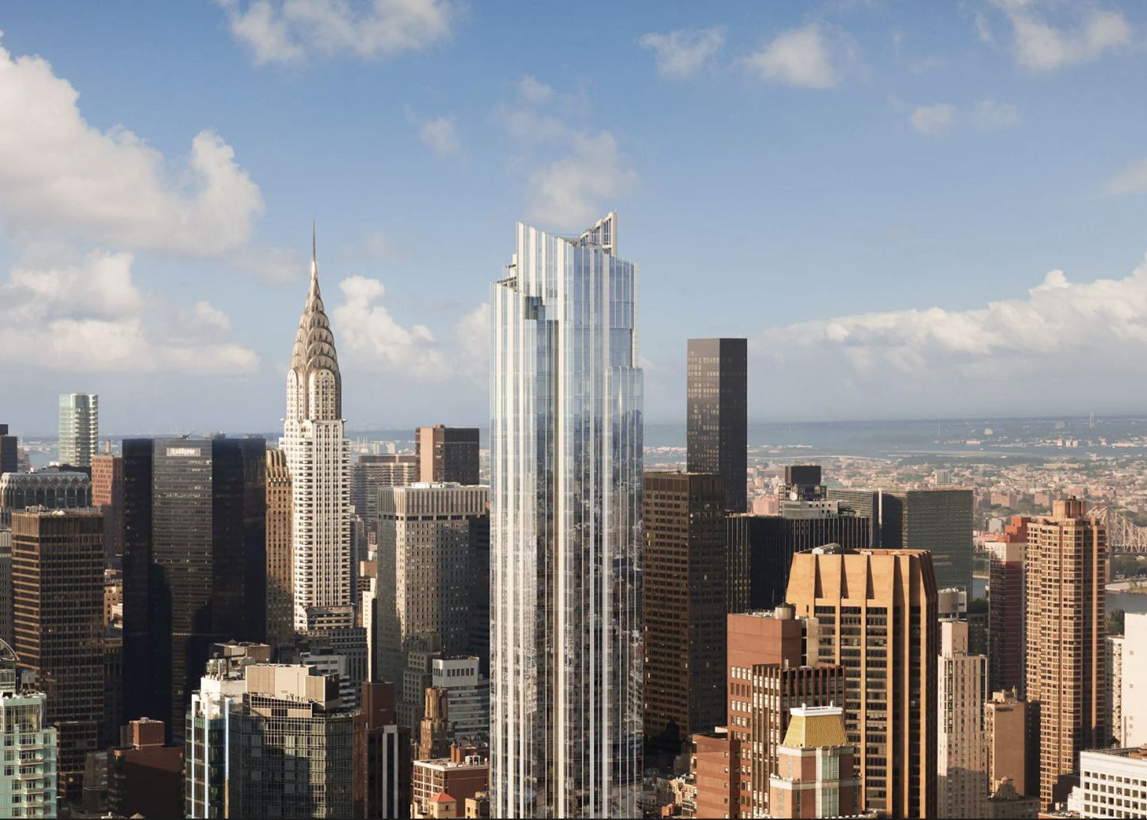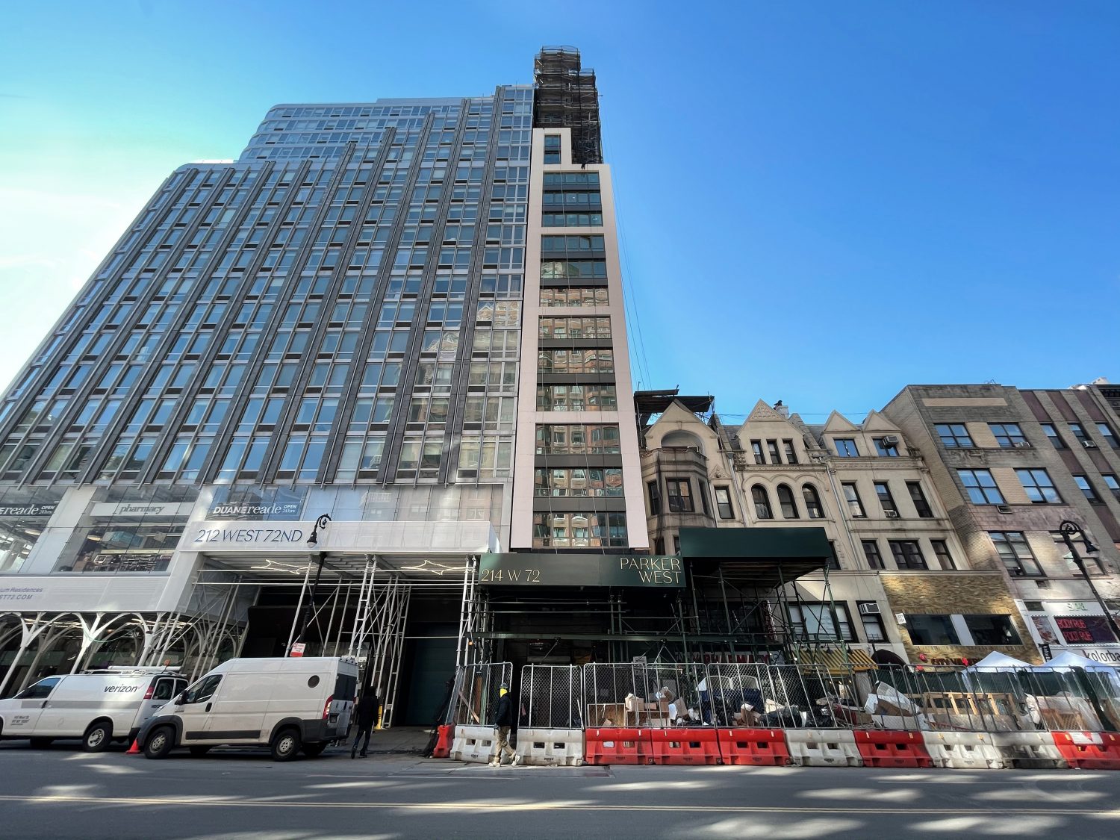30 East 31st Street’s Façade Wrapping Up Installation in NoMad, Manhattan
Exterior work is now nearly complete on 30 East 31st Street, a 39-story, 479-foot-tall residential building in NoMad. Designed by Morris Adjmi Architects and developed by Ekstein Development and Pinnacle Real Estate, the slender reinforced concrete tower will yield a total of 70,000 square feet and 42 units marketed by Reuveni Real Estate. Each of the homes will average 1,700 square feet and range in price from $1.65 million to upward of $12 million.





