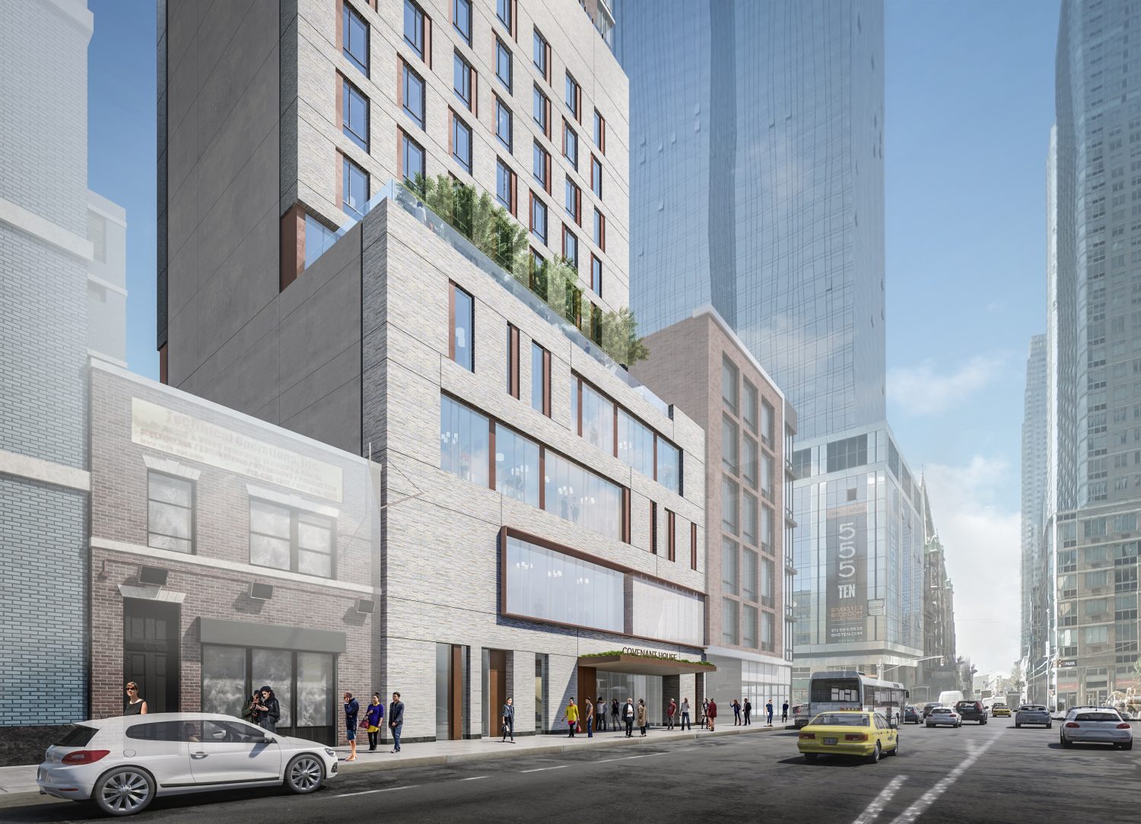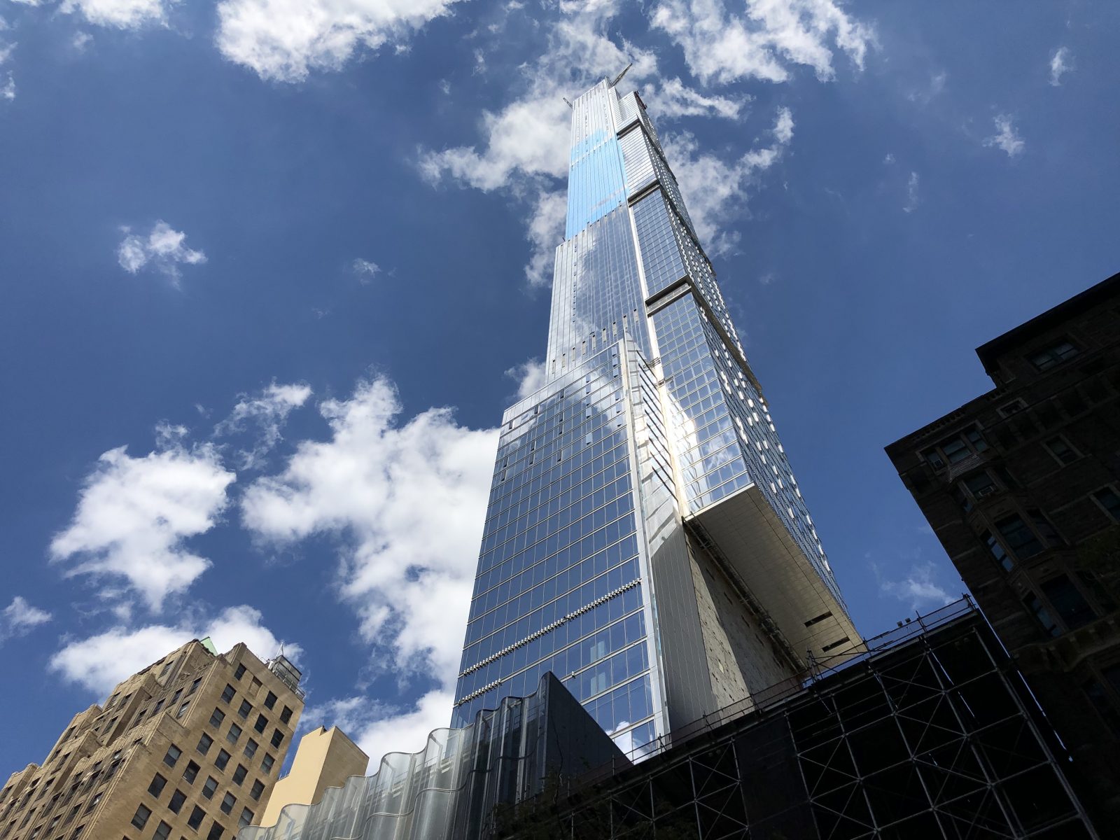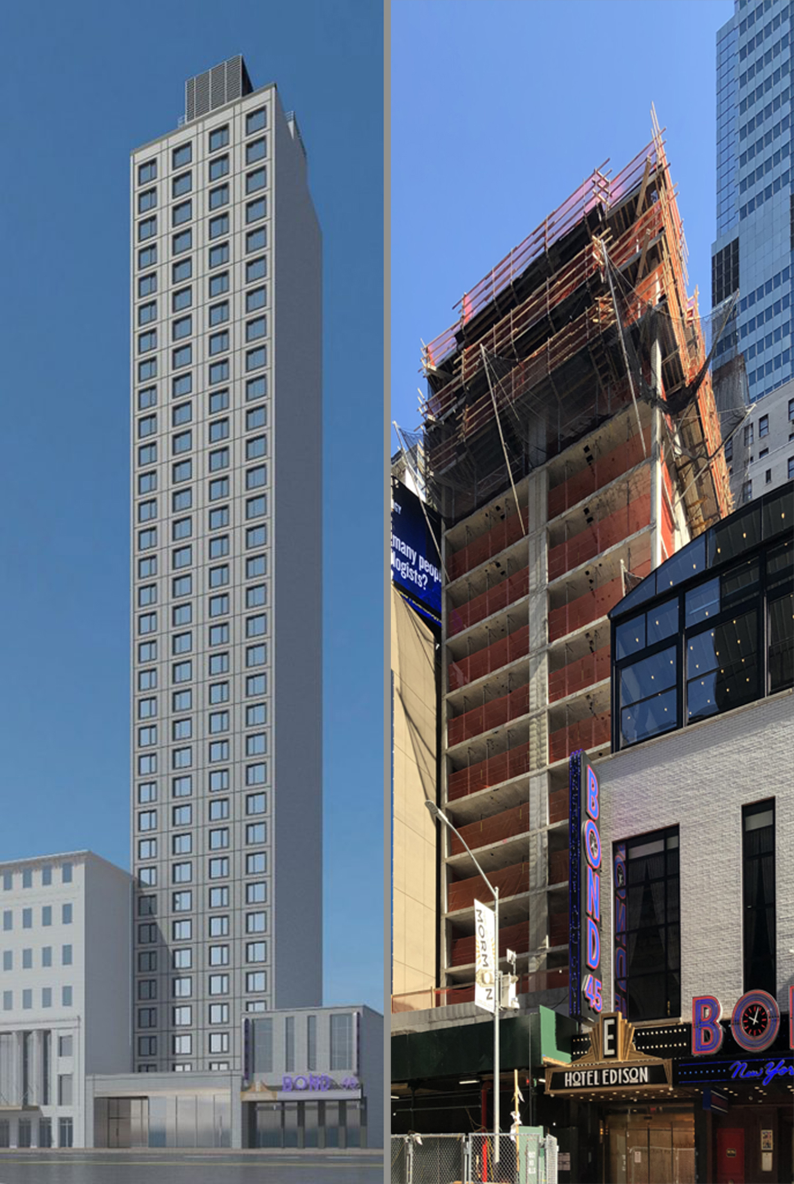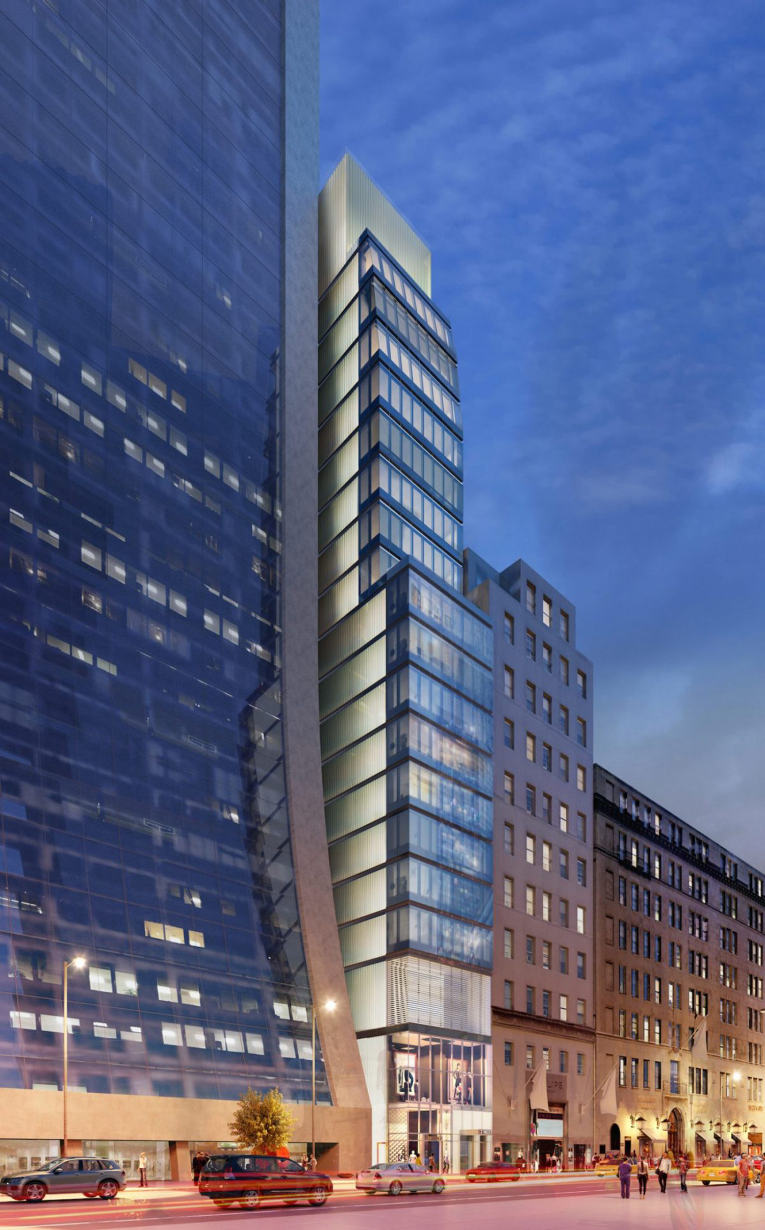Covenant House Nears Pinnacle at 460 West 41st Street in Midtown West
The steel superstructure is nearing the pinnacle of Covenant House, a 164-foot-tall mixed-use building at 460 West 41st Street in Midtown West. Designed by FXCollaborative and developed by Covenant House, the 80,290-square-foot project will yield 53,053 square feet of community facility space and 60 residential units averaging approximately 884 square feet apiece. 460 West 41st Street is planned to be the first supportive housing development by Covenant House in 48 years and includes help from for-profit entities Gotham Organization and Denham Wolf Real Estate Services.





