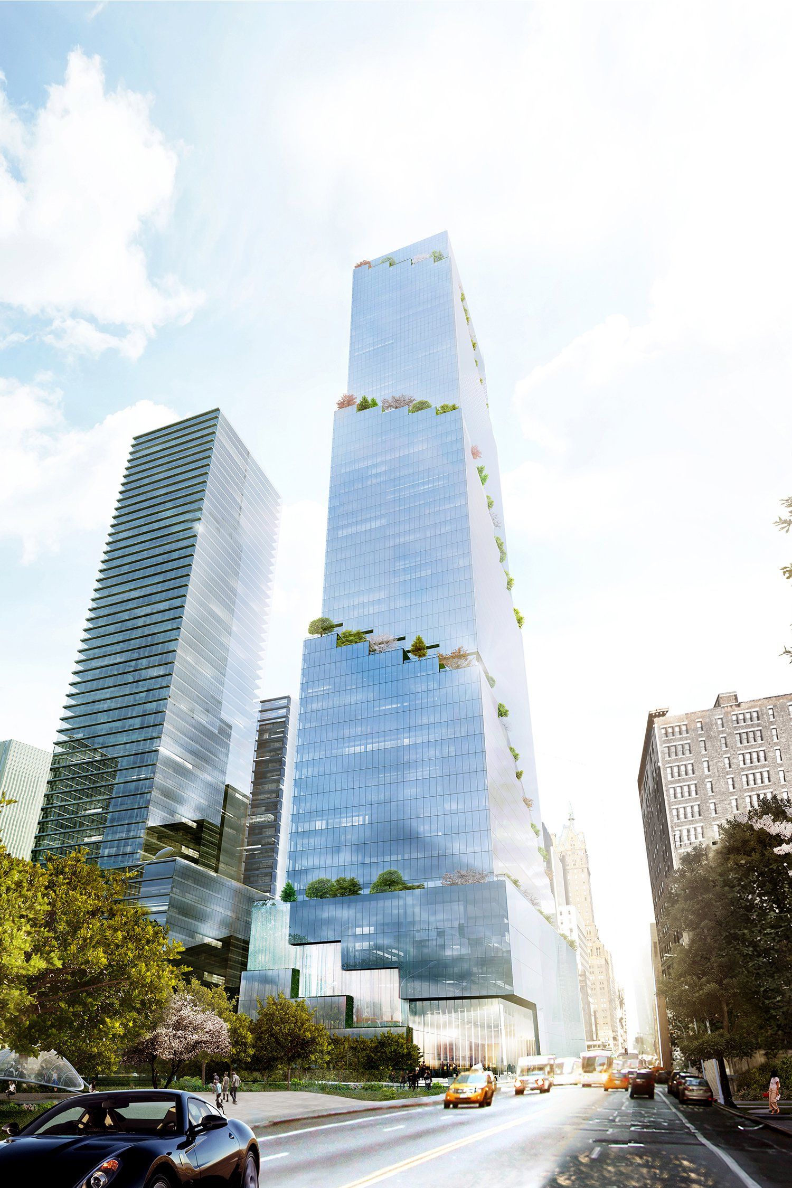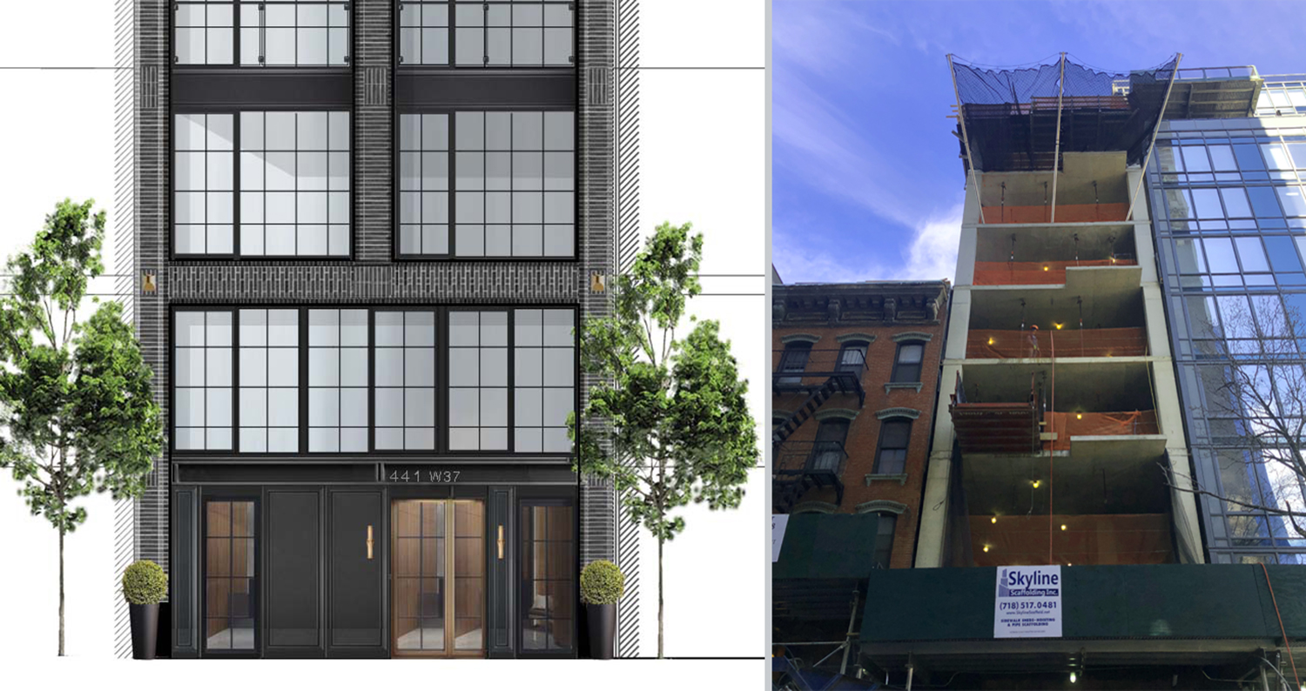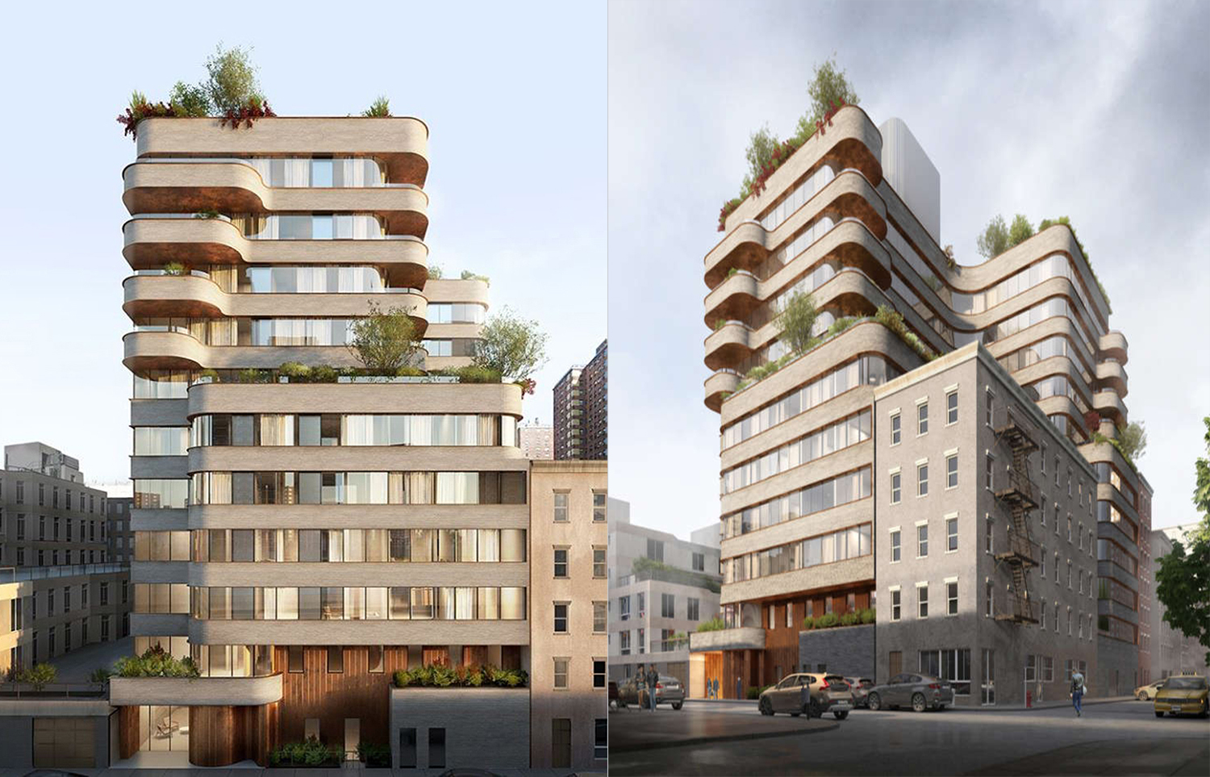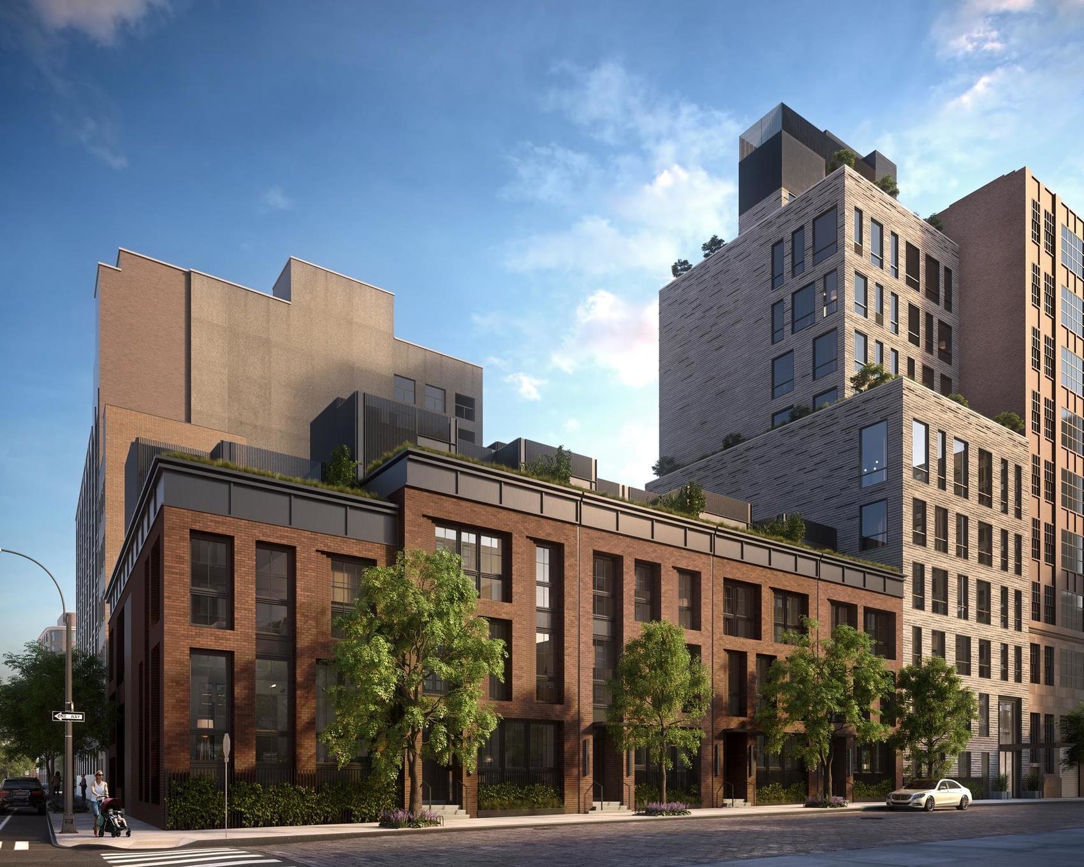The Spiral’s Steel Superstructure Continues to Rise at 66 Hudson Boulevard in Hudson Yards
Bjarke Ingels Group‘s 66 Hudson Boulevard, aka The Spiral, is rapidly climbing above Hudson Yards. Like its next-door neighbor 50 Hudson Yards, the 66-story supertall has nearly doubled in height since YIMBY’s last update in December. Tishman Speyer is the developer, Turner Construction Company is the construction manager, and Banker Steel is in charge of fabricating the steel for the 1,031-foot-tall commercial office skyscraper, which is expected to cost $3.7 billion.





