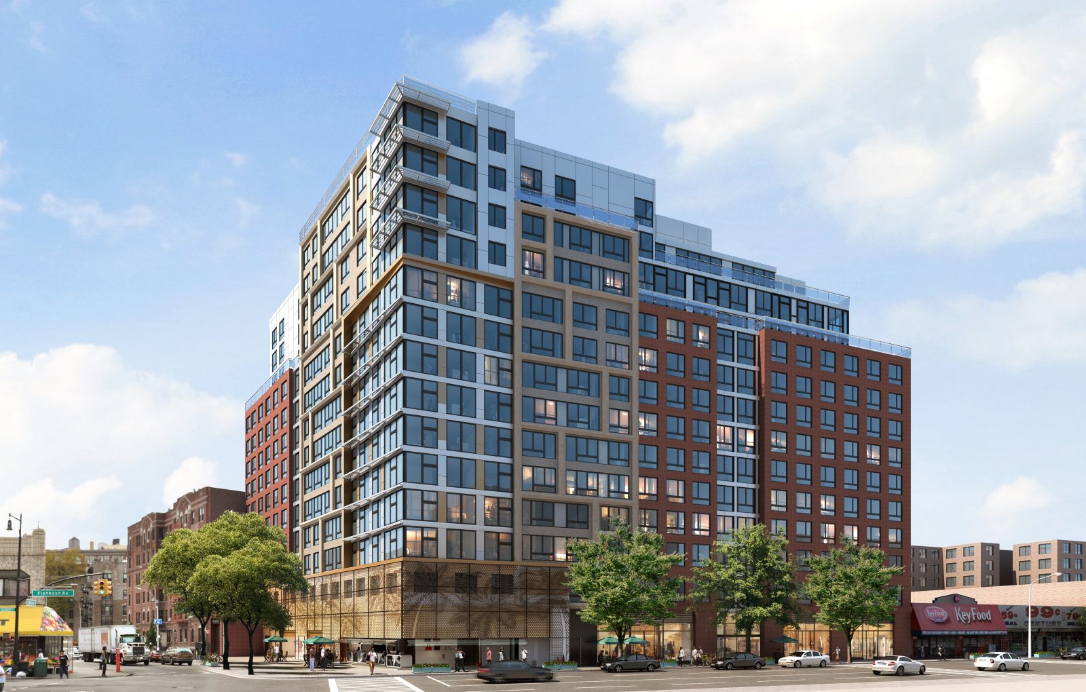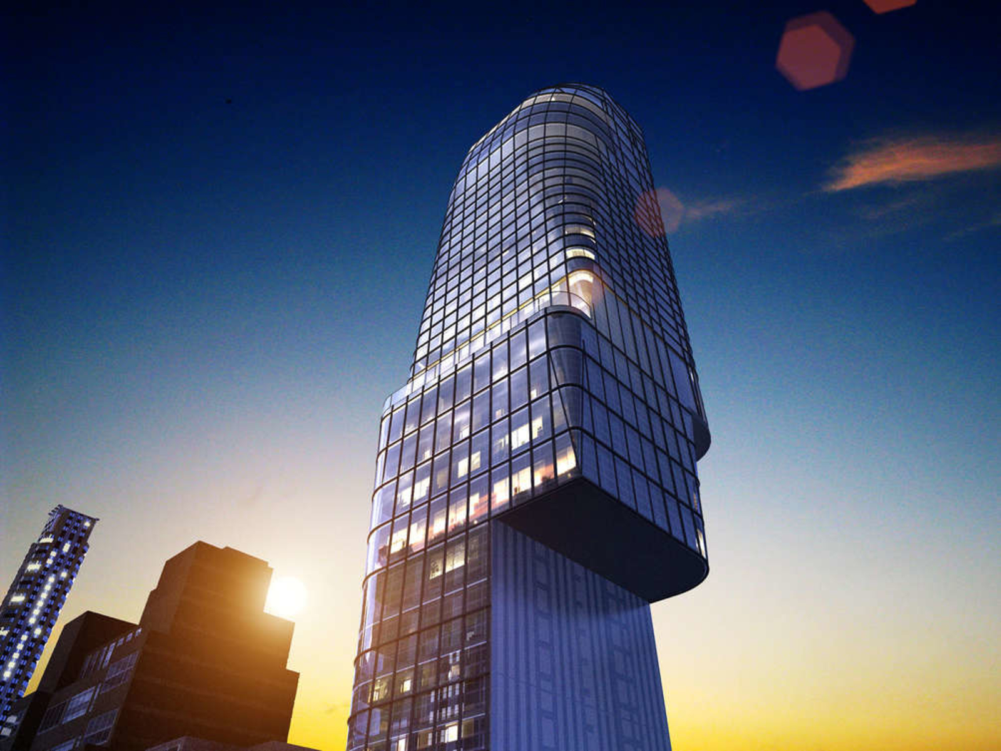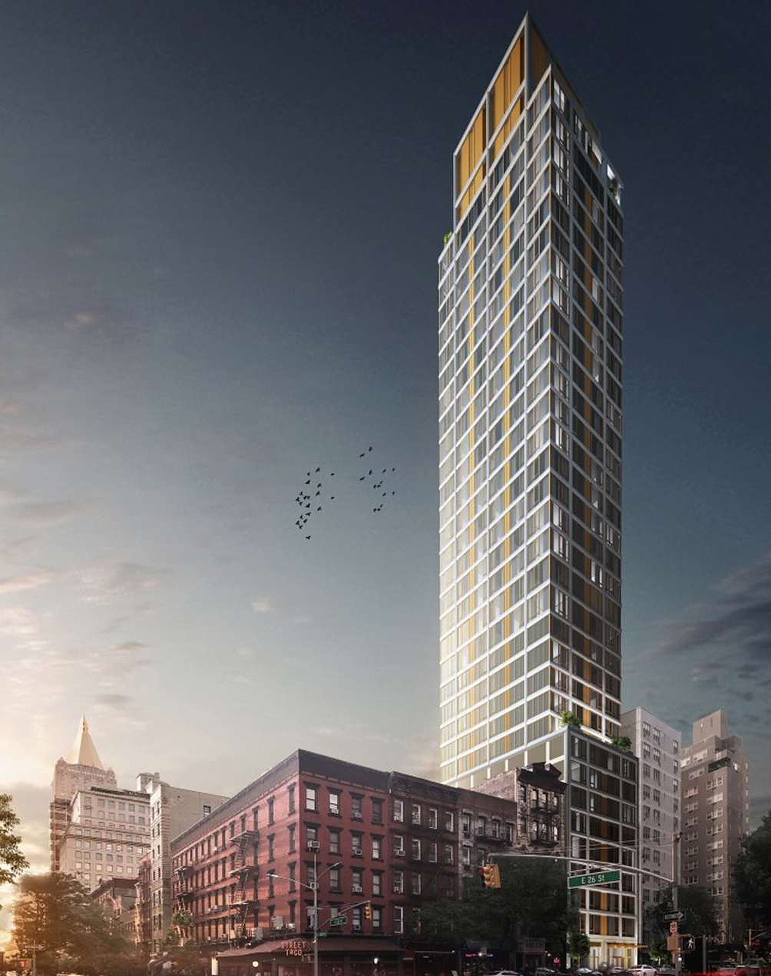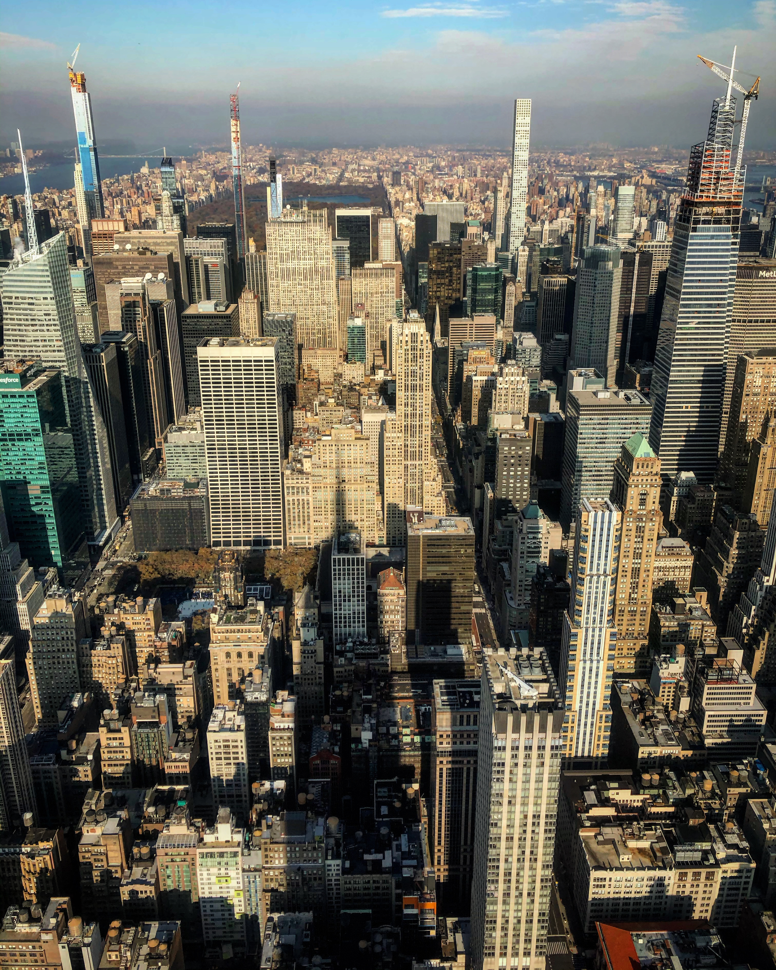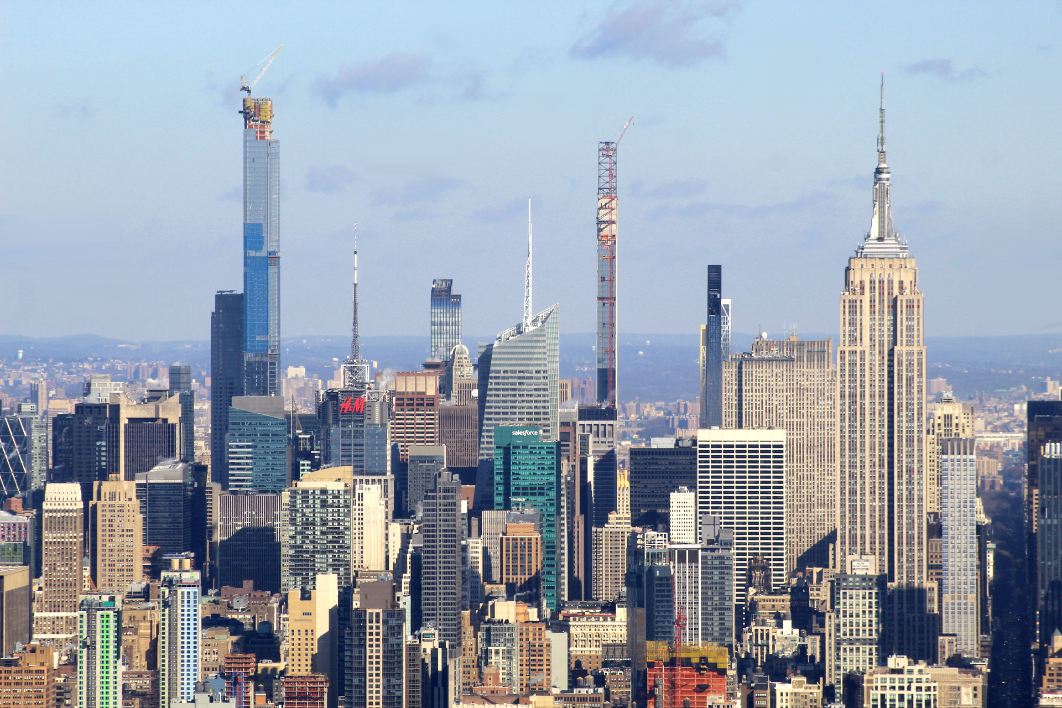Construction Progresses on Caton Flats at 800 Flatbush Avenue in Flatbush, Brooklyn
Construction is around two-thirds of the way to the parapet at 800 Flatbush Avenue, aka Caton Flats, in Flatbush, Brooklyn. Work has moved along rapidly on the 255-unit affordable housing complex since construction began in May of 2019. The mixed-use development will also house the Flatbush-Caton Market, which originally occupied the site and is temporarily operating a few blocks south at 2184 Clarendon Road. The project is designed by Magnusson Architecture and Planning and developed by the Department of Housing Preservation and Development, the Housing Development Corporation, the Caribbean-American Chamber of Commerce and Industry, and the BRP Companies.

