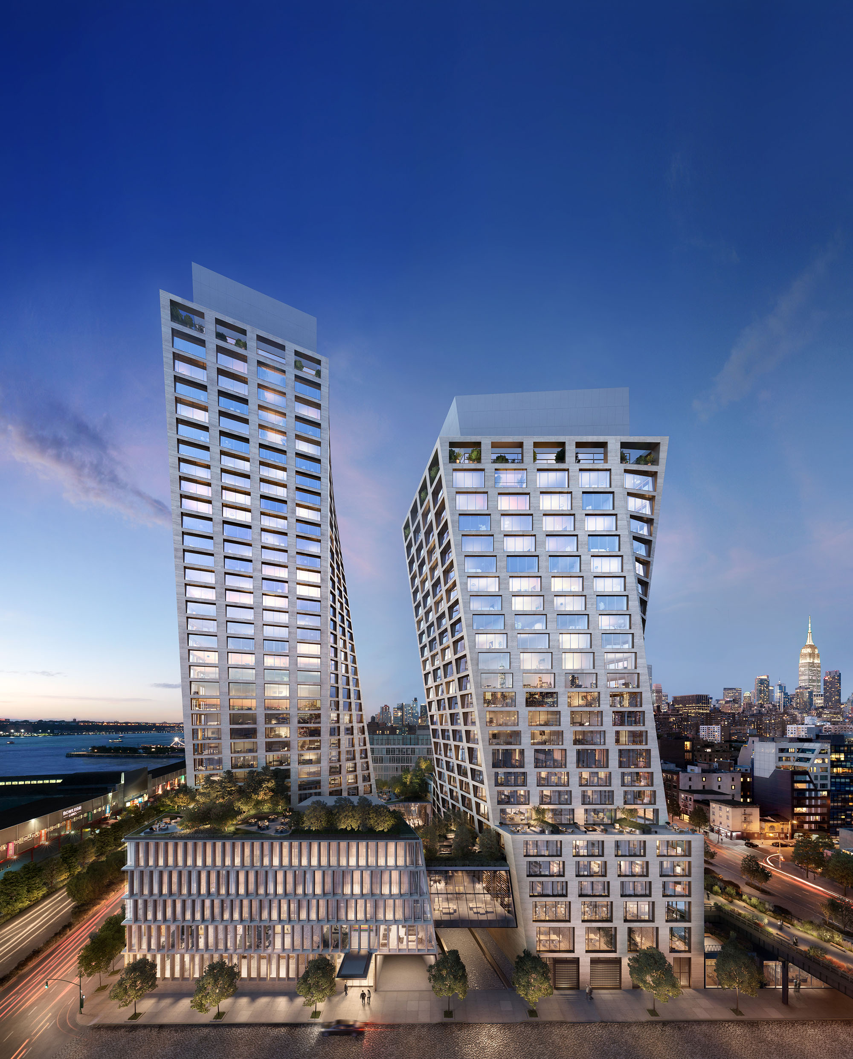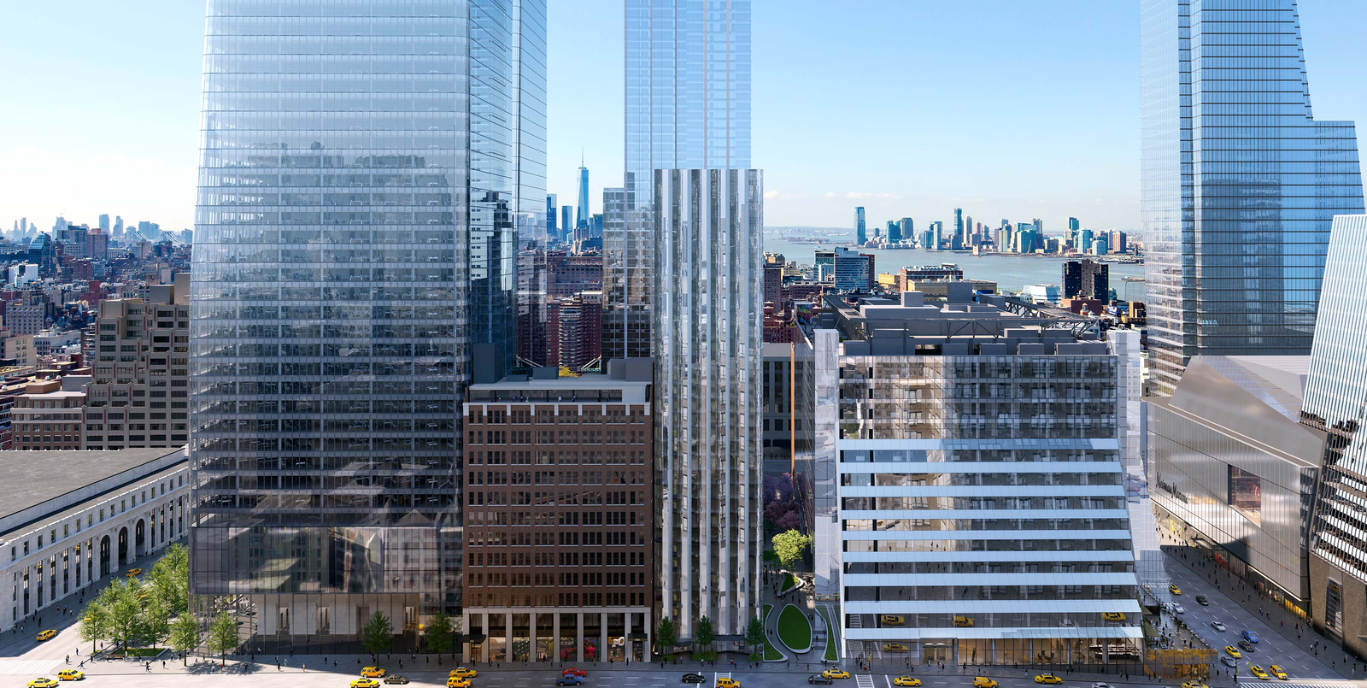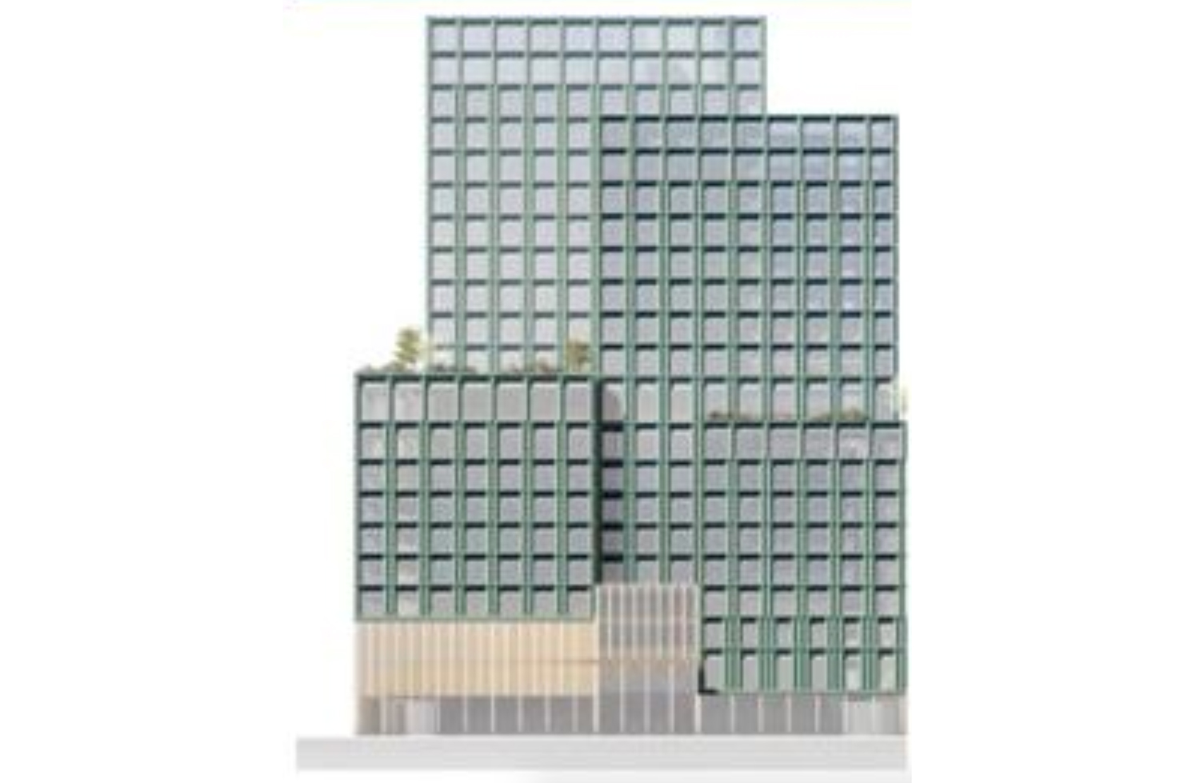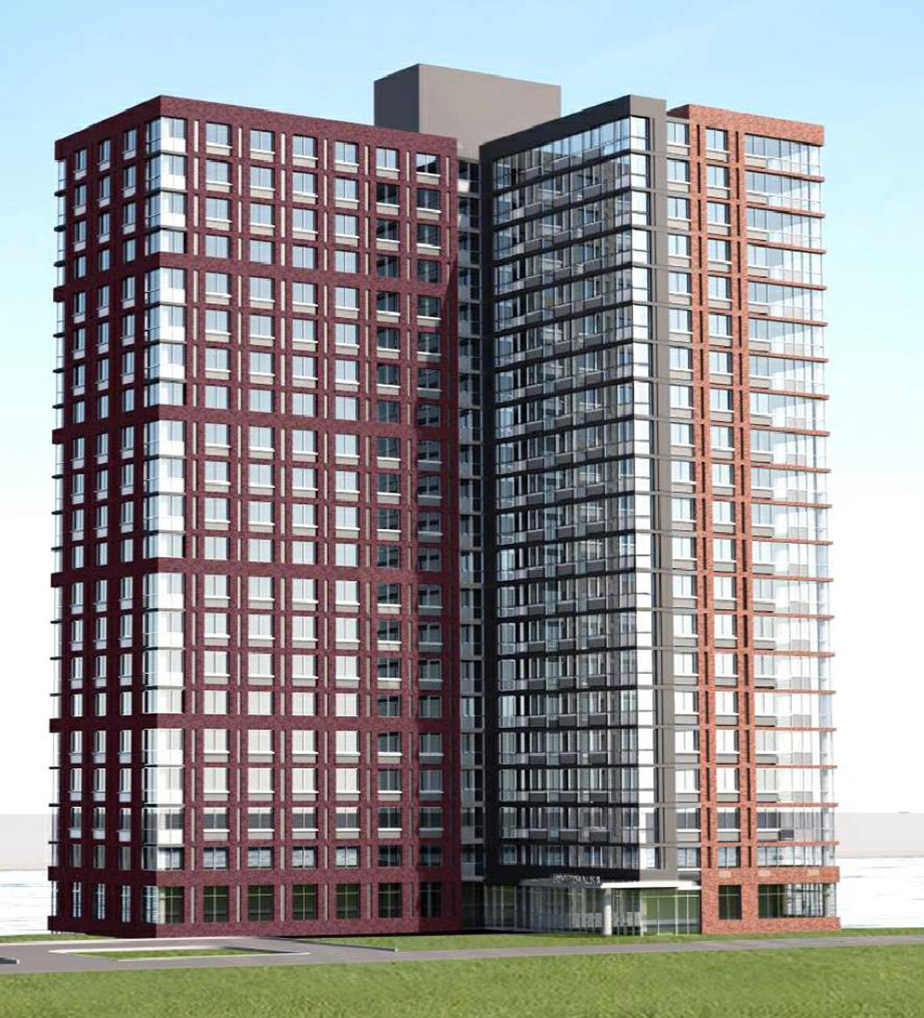Exterior Work Continues on Bjarke Ingels’ The XI in Chelsea
The stone façade is continuing to ascend the twisting superstructures of The XI. The unique pair of reinforced concrete towers is designed by Bjarke Ingels of Bjarke Ingels Group and stands immediately to the west of the High Line in the Manhattan neighborhood of Chelsea. The 36- and 26-story structures topped out in March and will contain 236 condominiums and a 137-room Six Senses Hotel Resorts Spas, the first location in the United States. HFZ Capital Group is the developer of the 908,250-square-foot project, while Omnibuild is in charge of the ongoing construction at 76 Eleventh Avenue. Douglas Elliman is handling sales and marketing for the residences.





