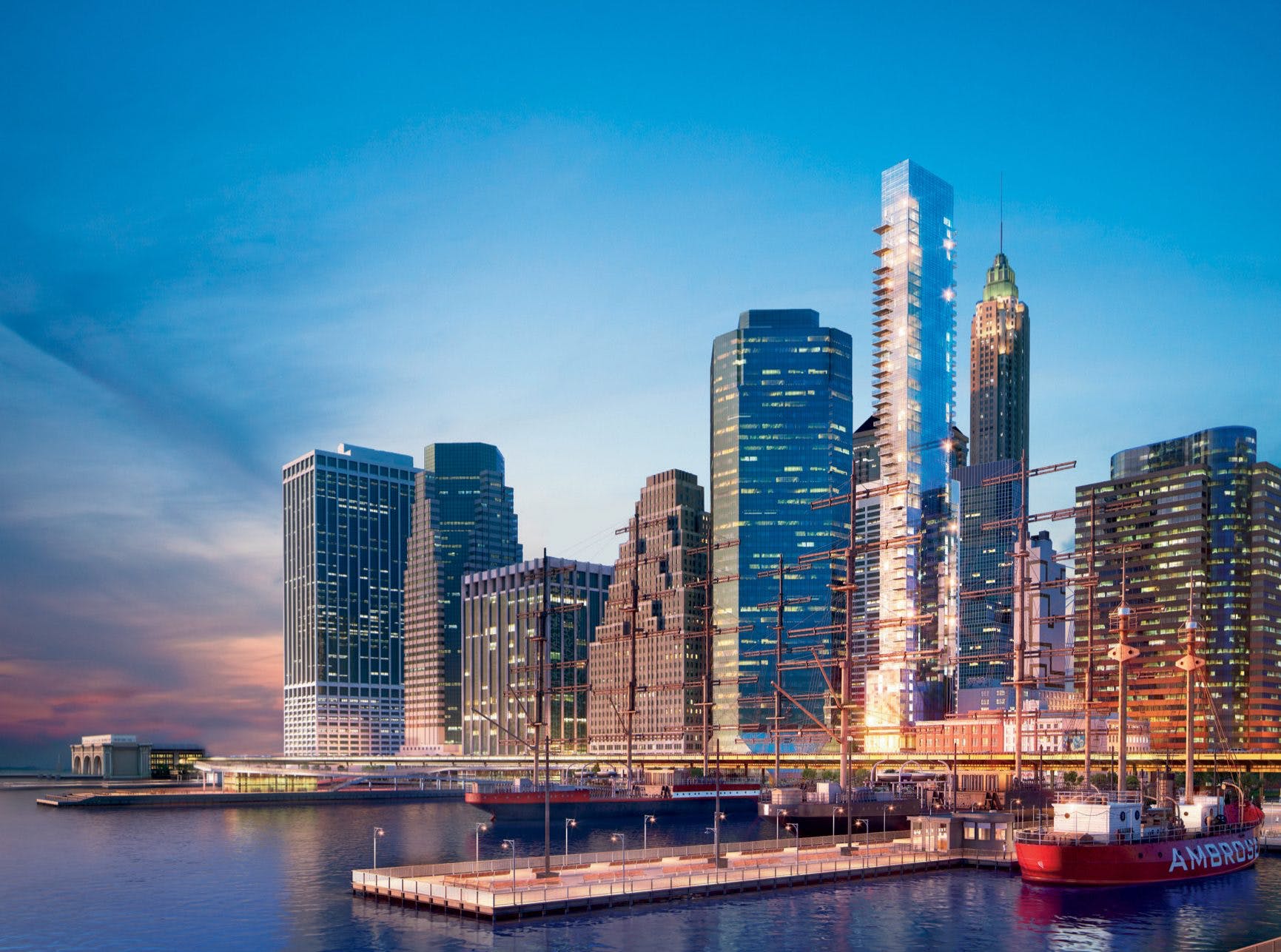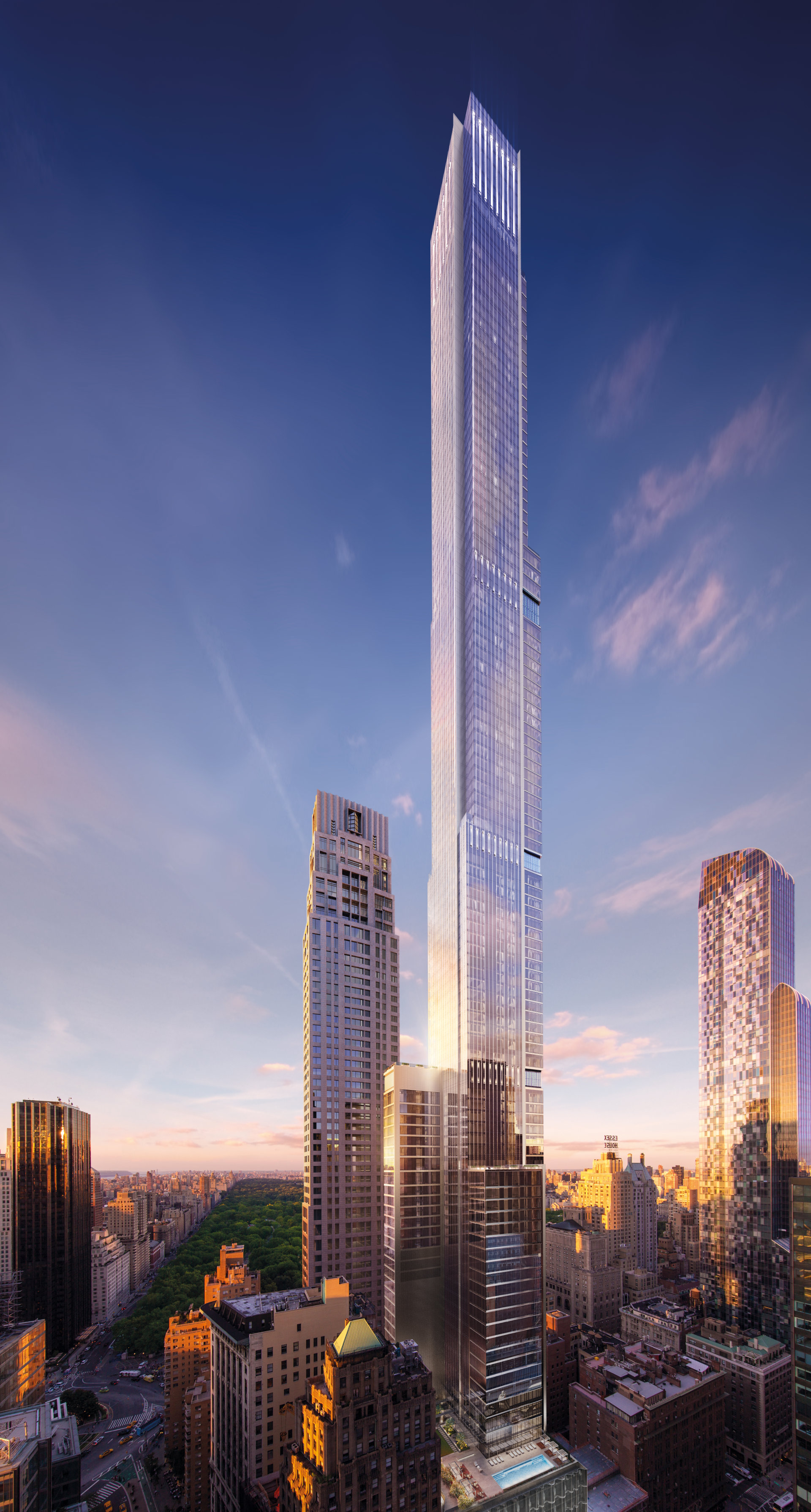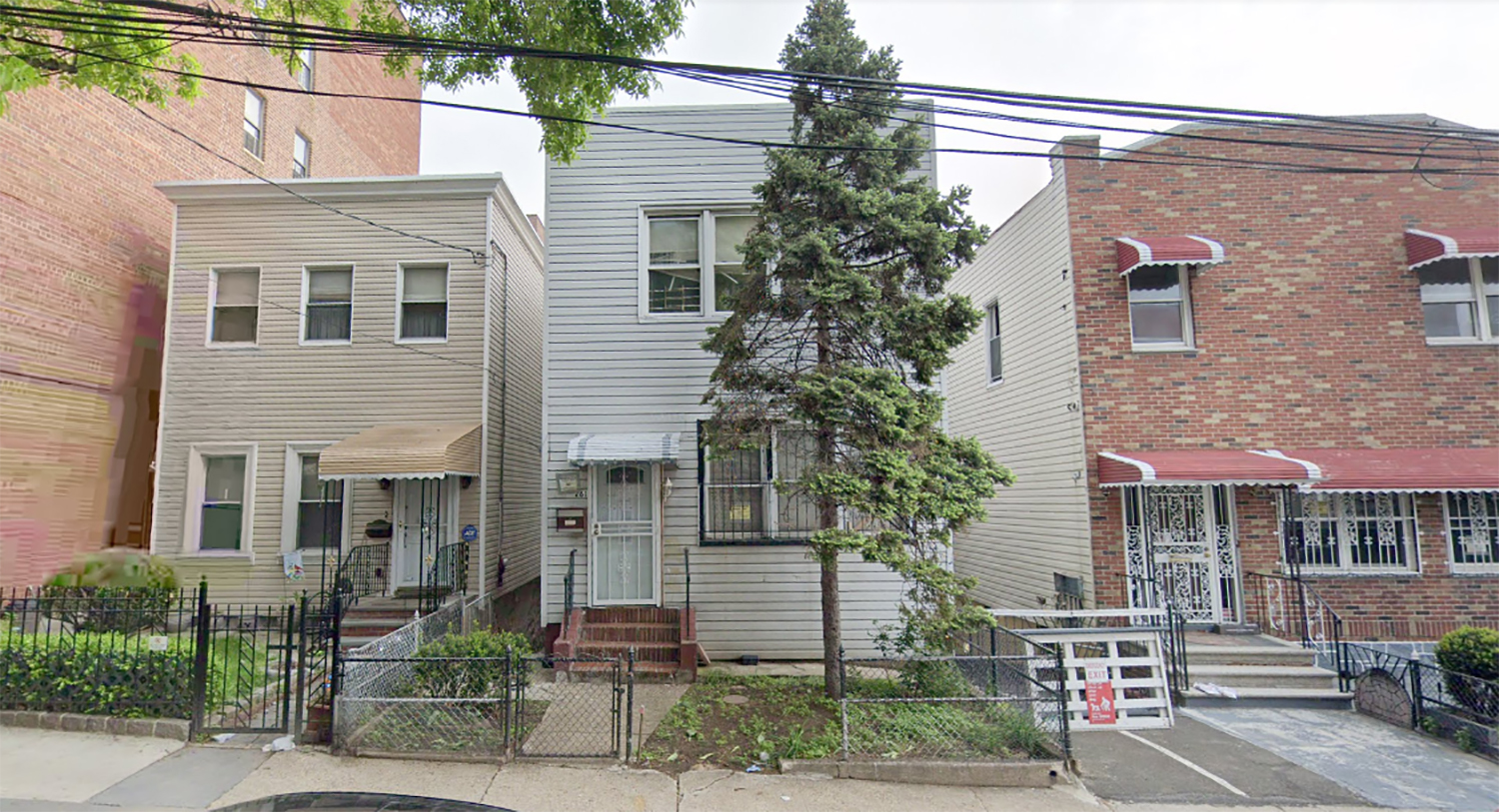Façade Work Resumes at One Seaport, aka 161 Maiden Lane, in the Financial District
Installation of the reflective glass curtain wall of One Seaport, aka 161 Maiden Lane, is finally progressing in the Financial District. The slender, reinforced concrete superstructure stands 60 stories high and is located to the immediate south of the South Street Seaport District. The 200,000-square-foot project is being designed by Hill West Architects and developed by Fortis Property Group LLC, with Ray Builders as the current contractor. Groves & Co is serving as the interior designer and Douglas Elliman is handling sales of the units.





