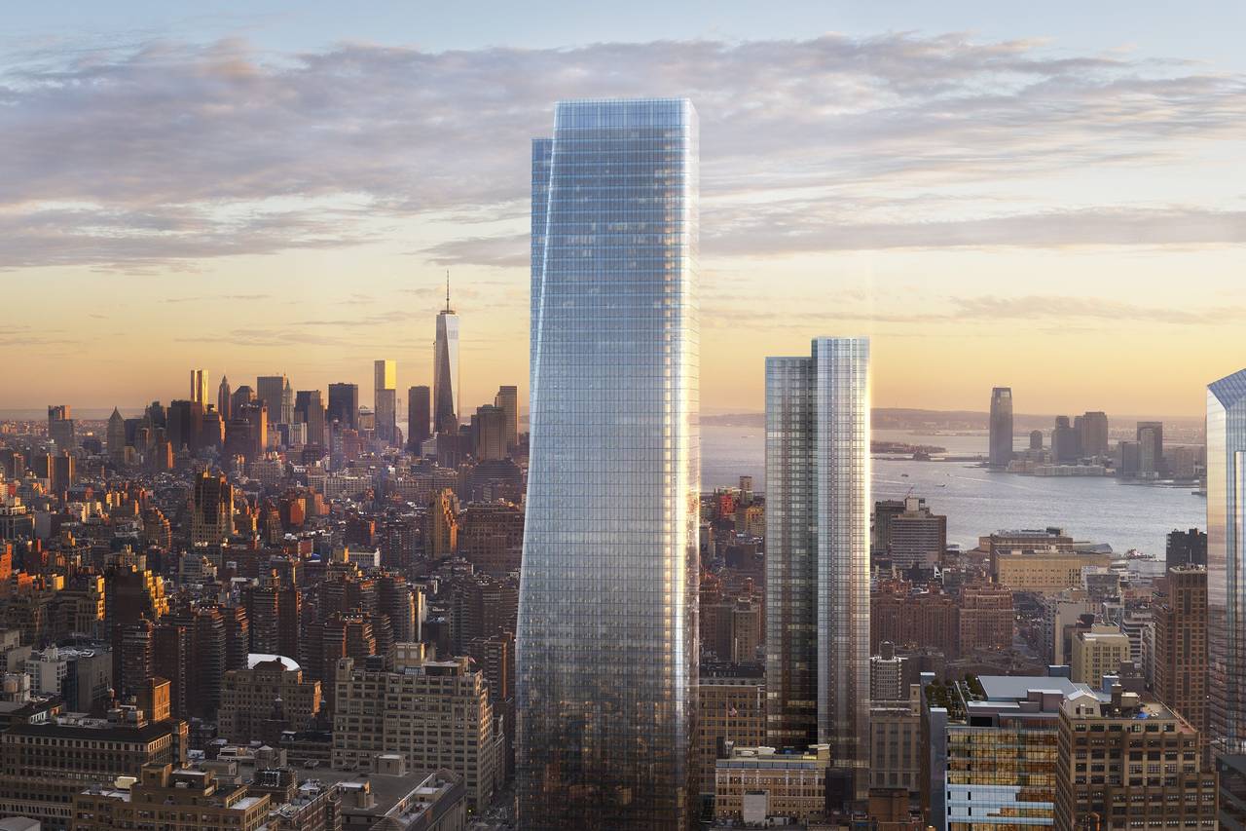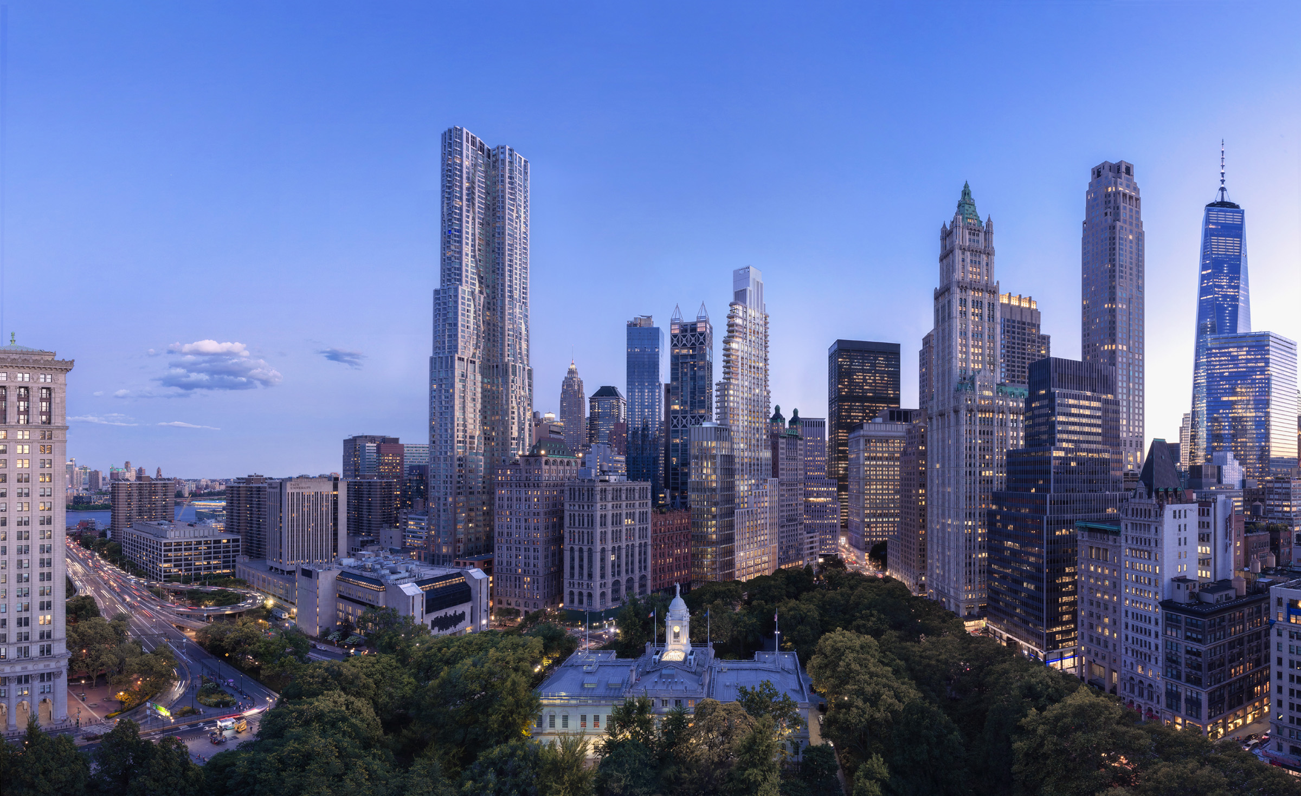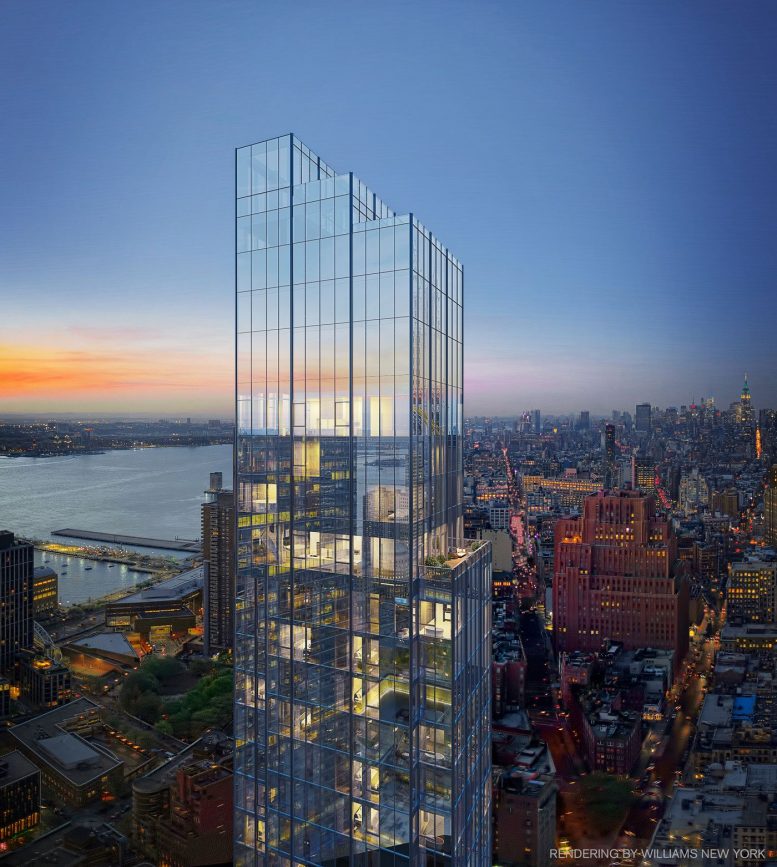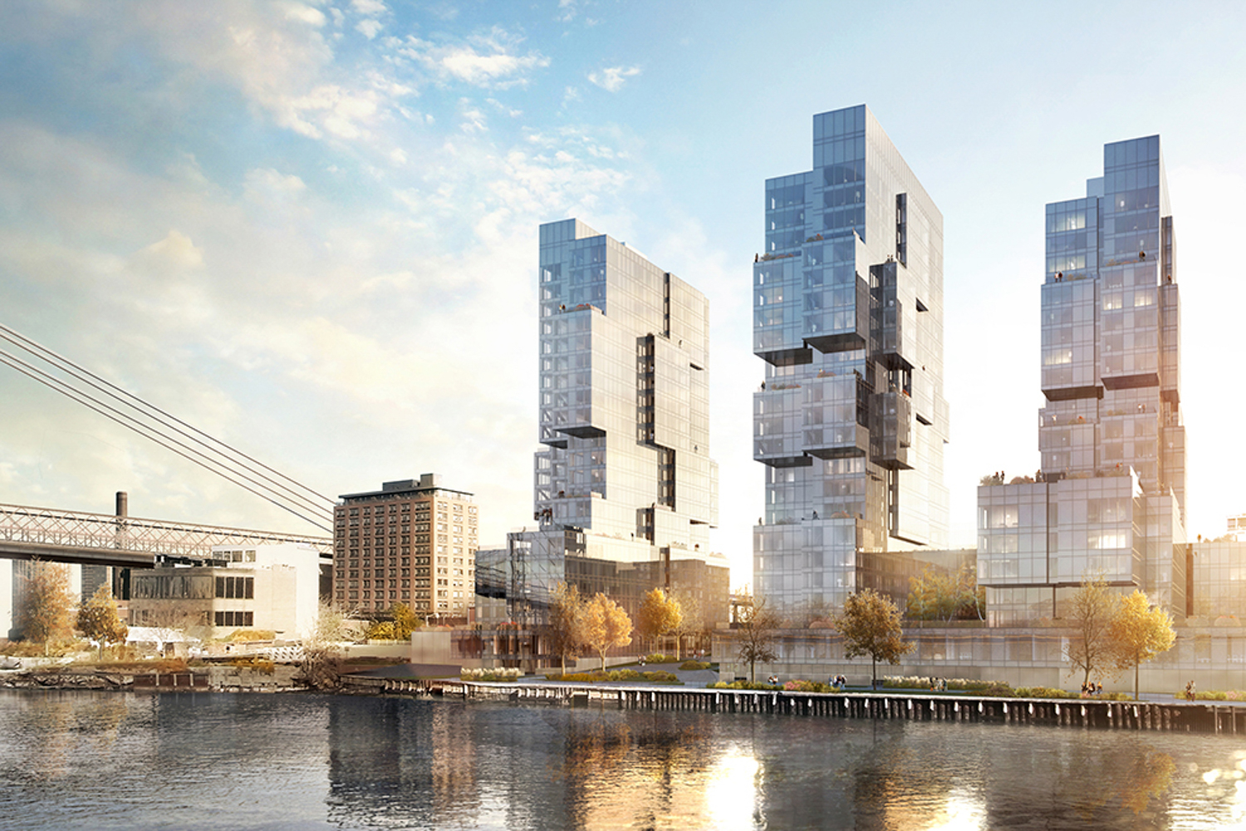Brookfield’s $2 Billion Two Manhattan West Will Rise Without Anchor Tenant As One Manhattan West Nears Finish Line, in Midtown West
Brookfield is officially set to construct Two Manhattan West without an anchor tenant. The near-supertall tower will be the second-tallest skyscraper in the Manhattan West complex, comprising two million square feet of space, rising 935 feet to its rooftop, and enclosing 62 floors of office space, all at a cost of approximately $2 billion. Meanwhile, work on One Manhattan West is wrapping up, with the facade closing in on completion along the upper floors, while the construction crane is now coming down on the northern elevation.





