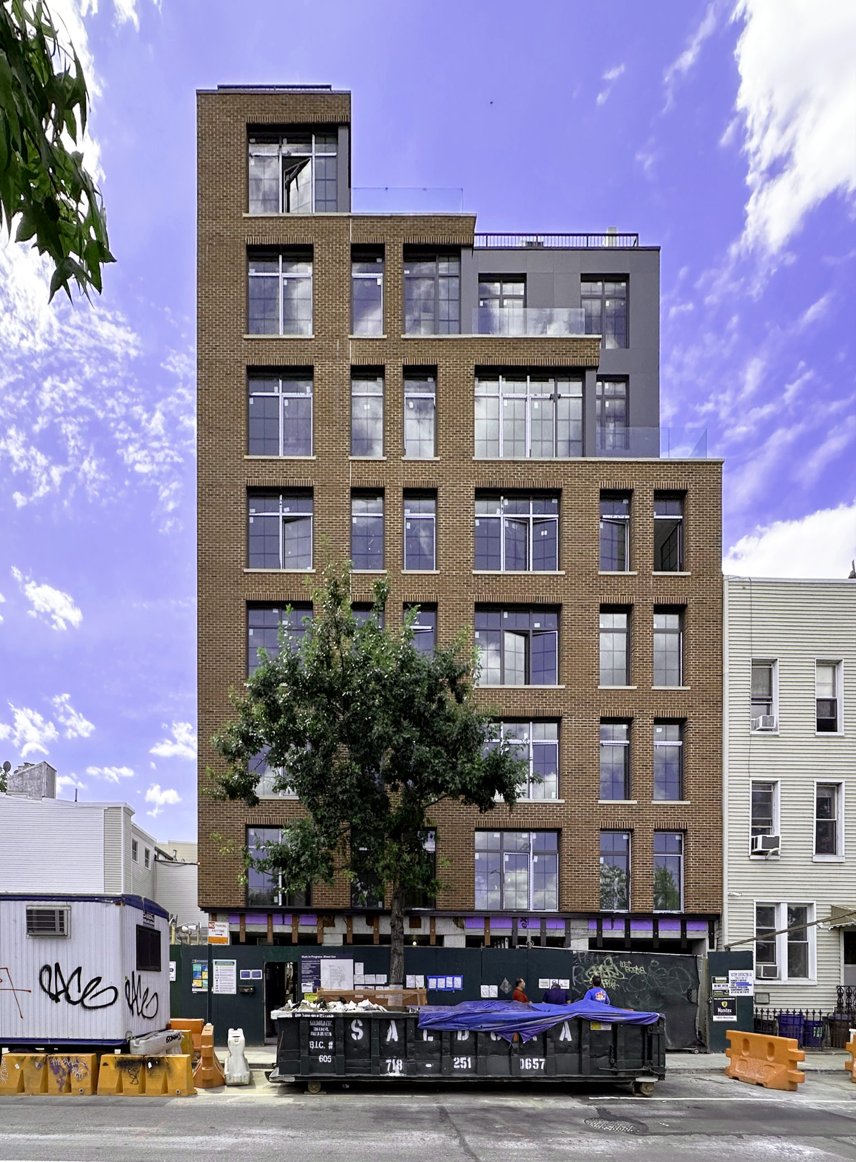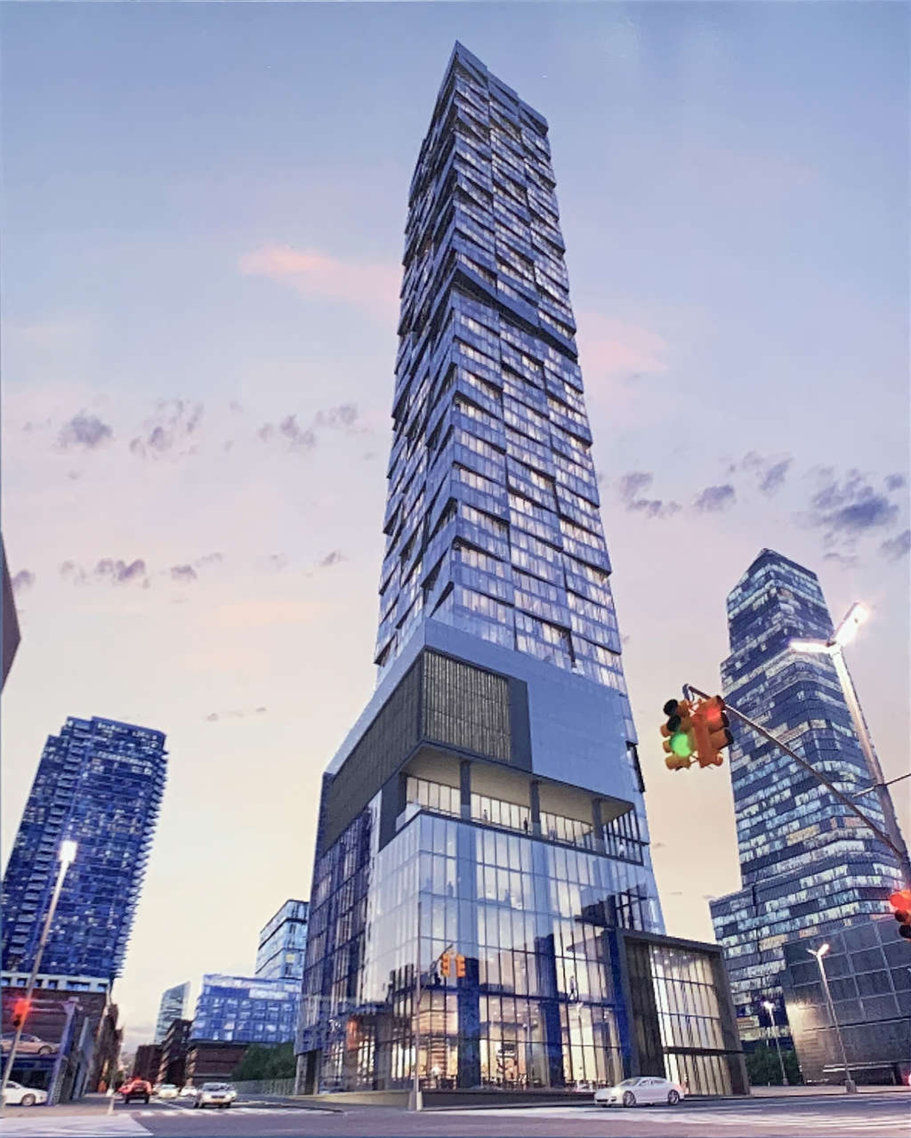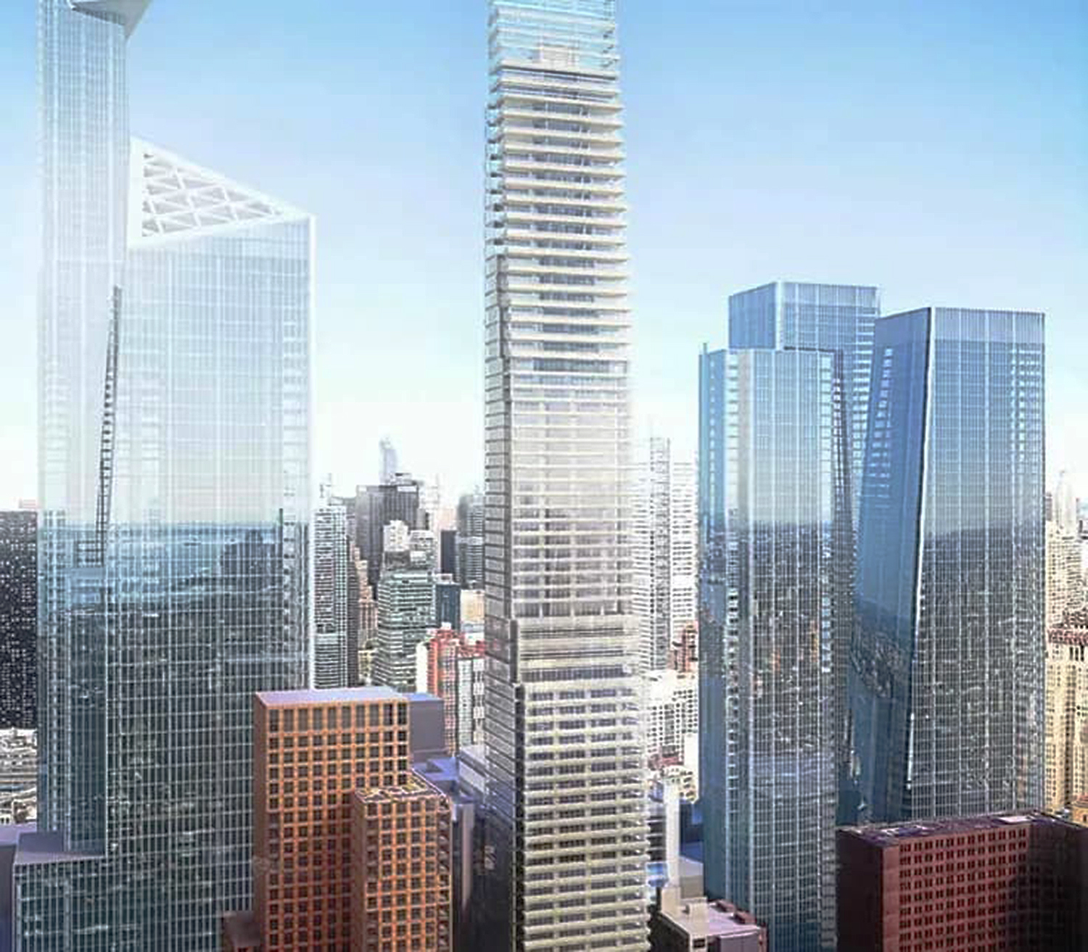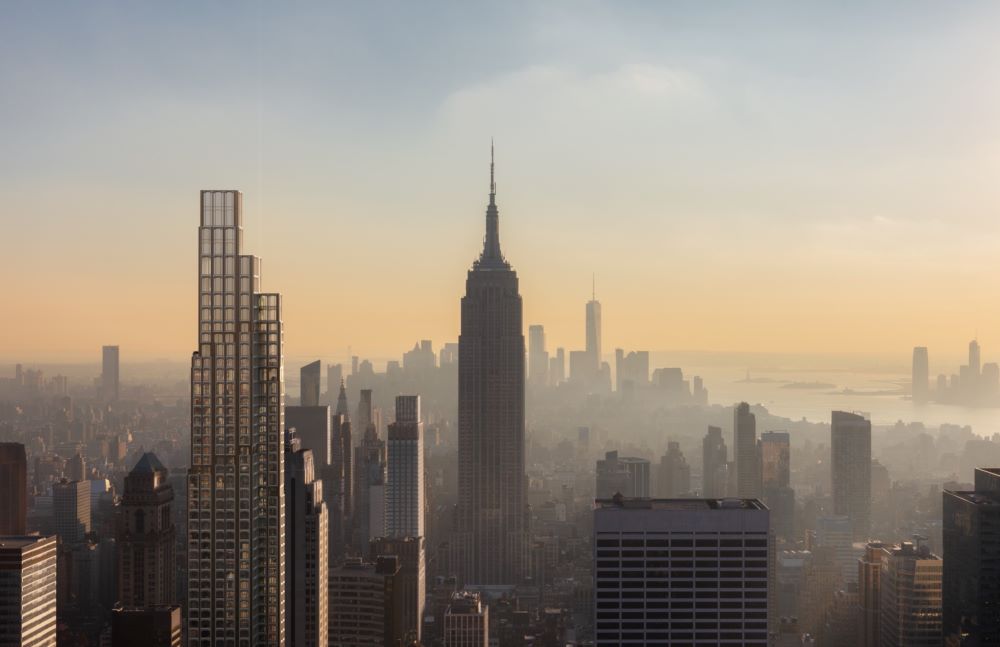Excavation Progresses at 95 North 6th Street in Williamsburg, Brooklyn
Excavation is moving along at 95 North 6th Street, the site of a forthcoming two-story development from 95 North 6th Street LLC in Williamsburg, Brooklyn. SRA Architecture and Engineering is listed at the applicant of record for permits filed earlier this year and MJM Associates Construction, LLC is the general contractor for the project, which is located on 25-foot-wide interior lot between Wythe Avenue and Berry Street.





