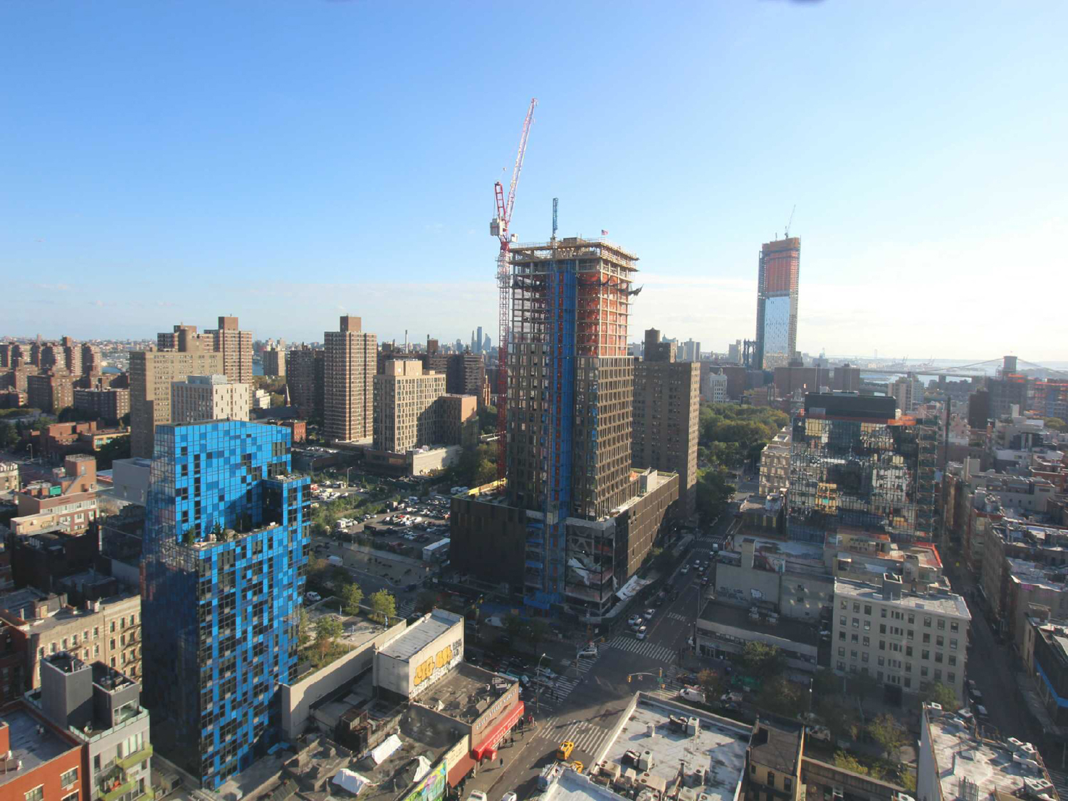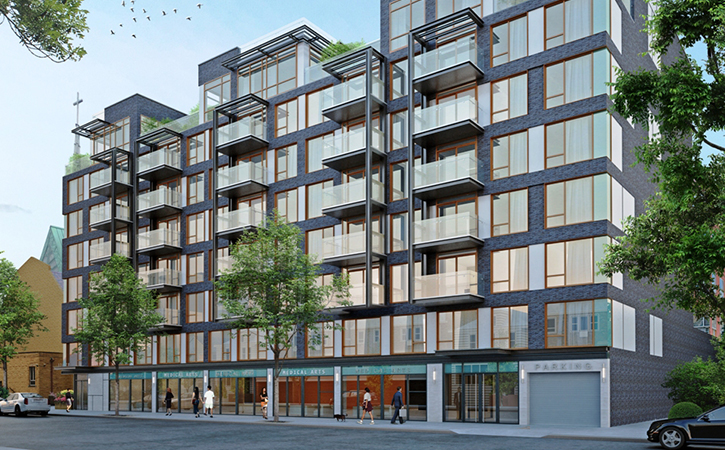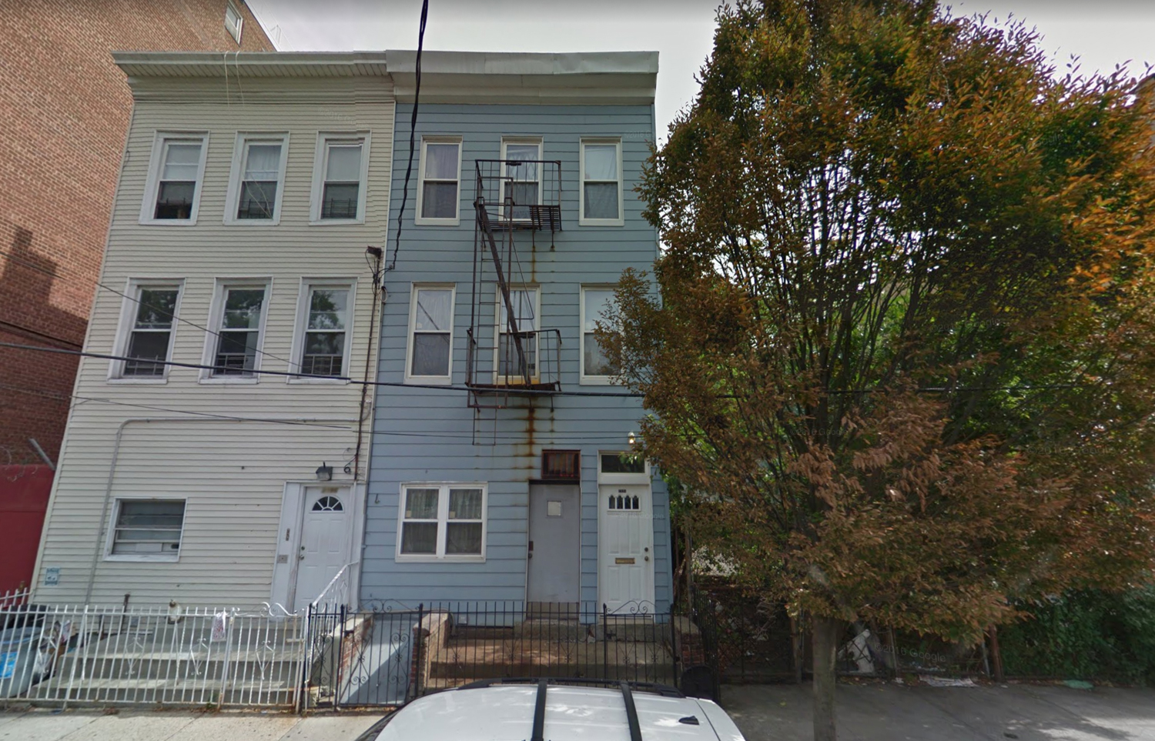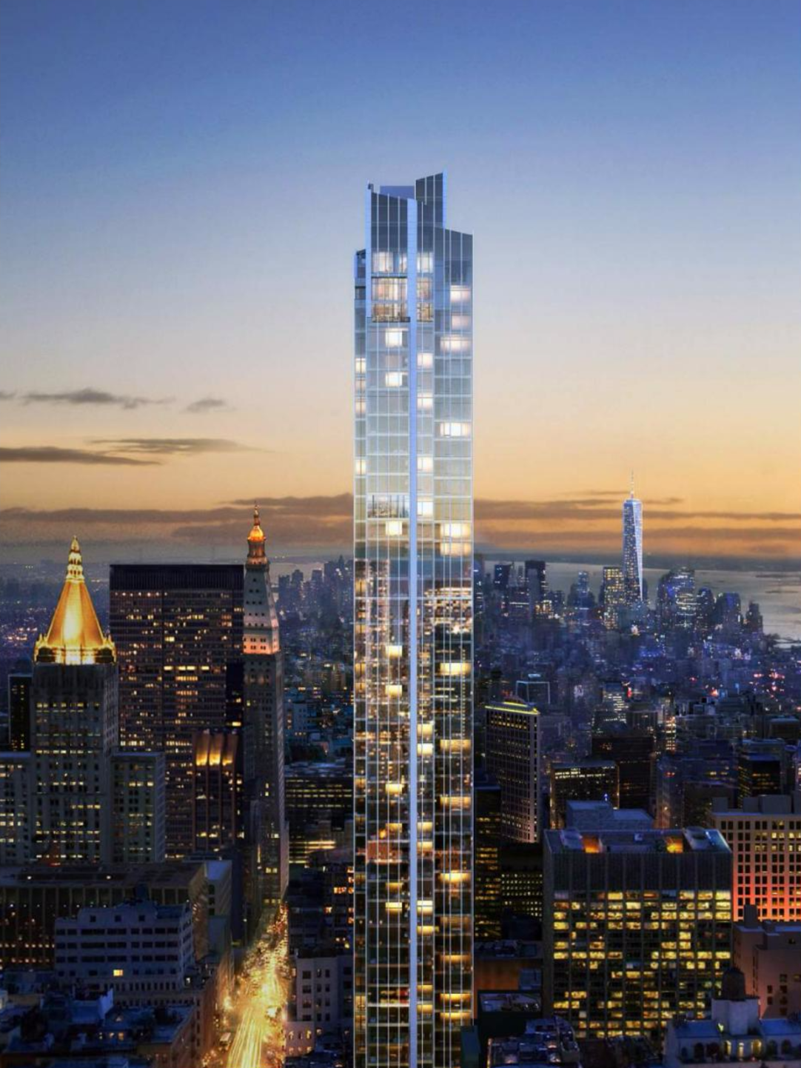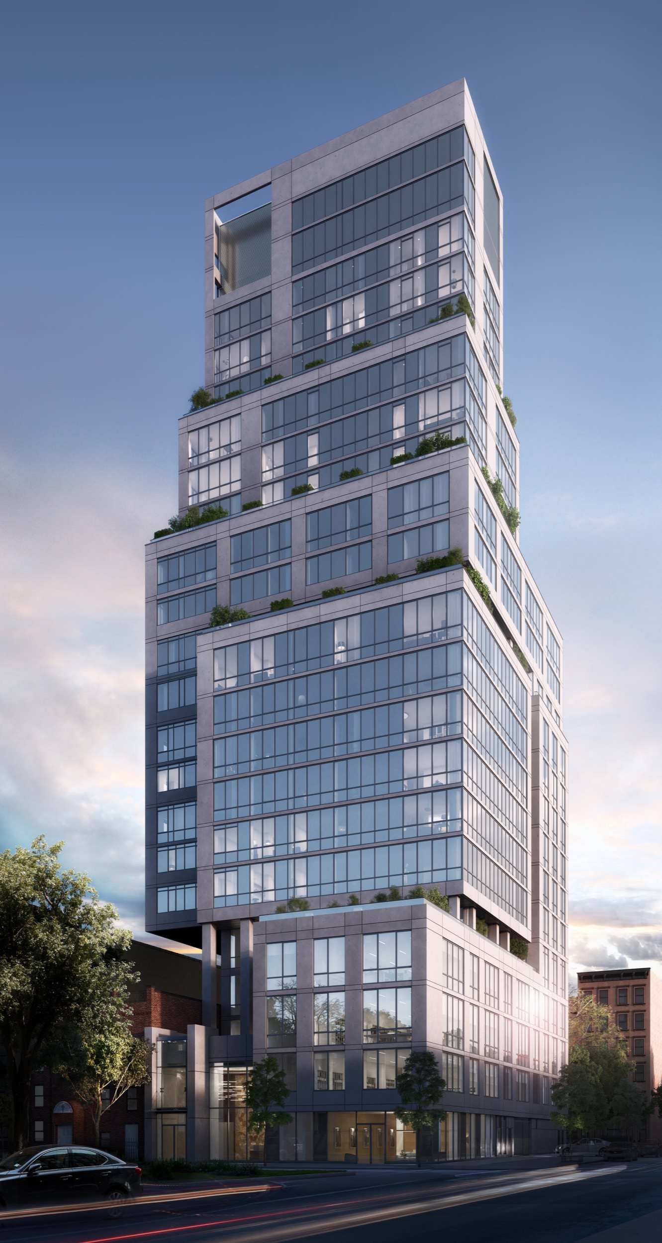115 Delancey Street Officially Tops Out, Lower East Side
The tallest of nine structures comprising the Essex Crossing development, at 115 Delancey Street, has officially topped-out. The last time YIMBY reported on the site, it had just risen above street level, back in late January. The 26-story building will include 195 rental apartments, of which 98 will be affordable. Its developer, Delancey Street Associates, is comprised of BFC Partners, L+M Development Partners, and Taconic Investment Partners.

