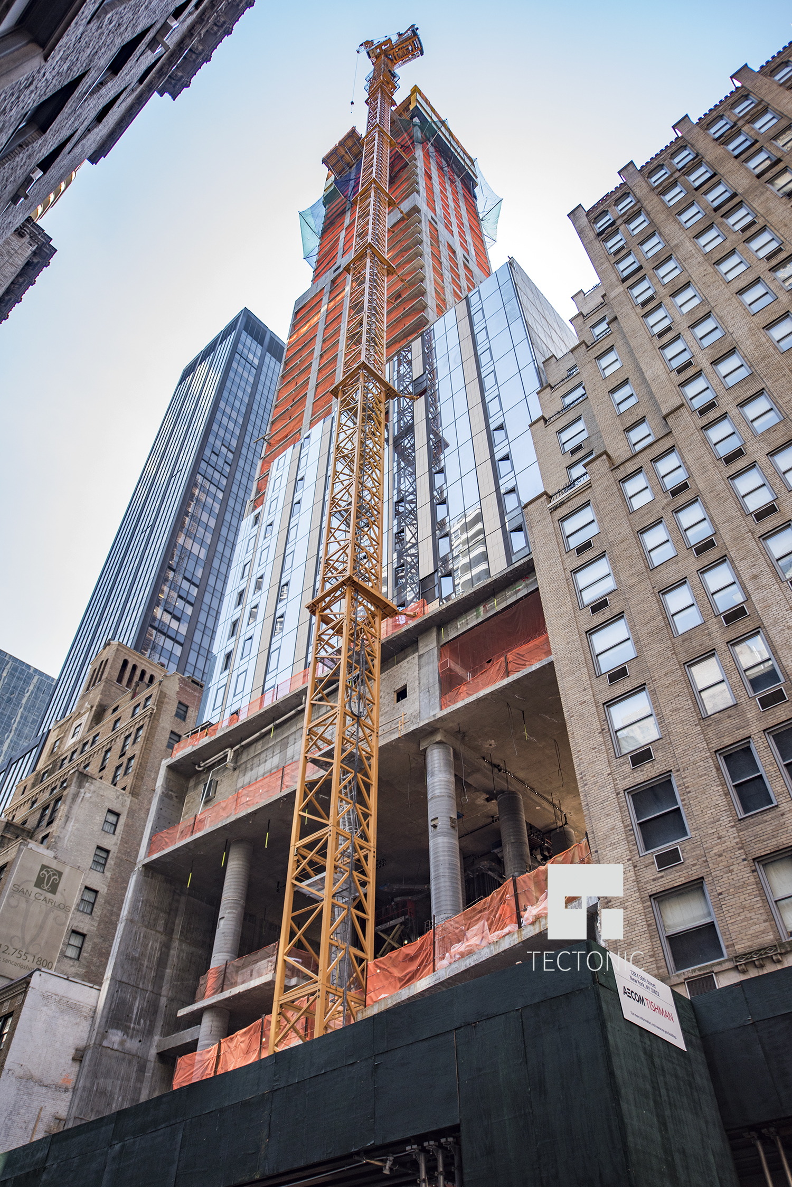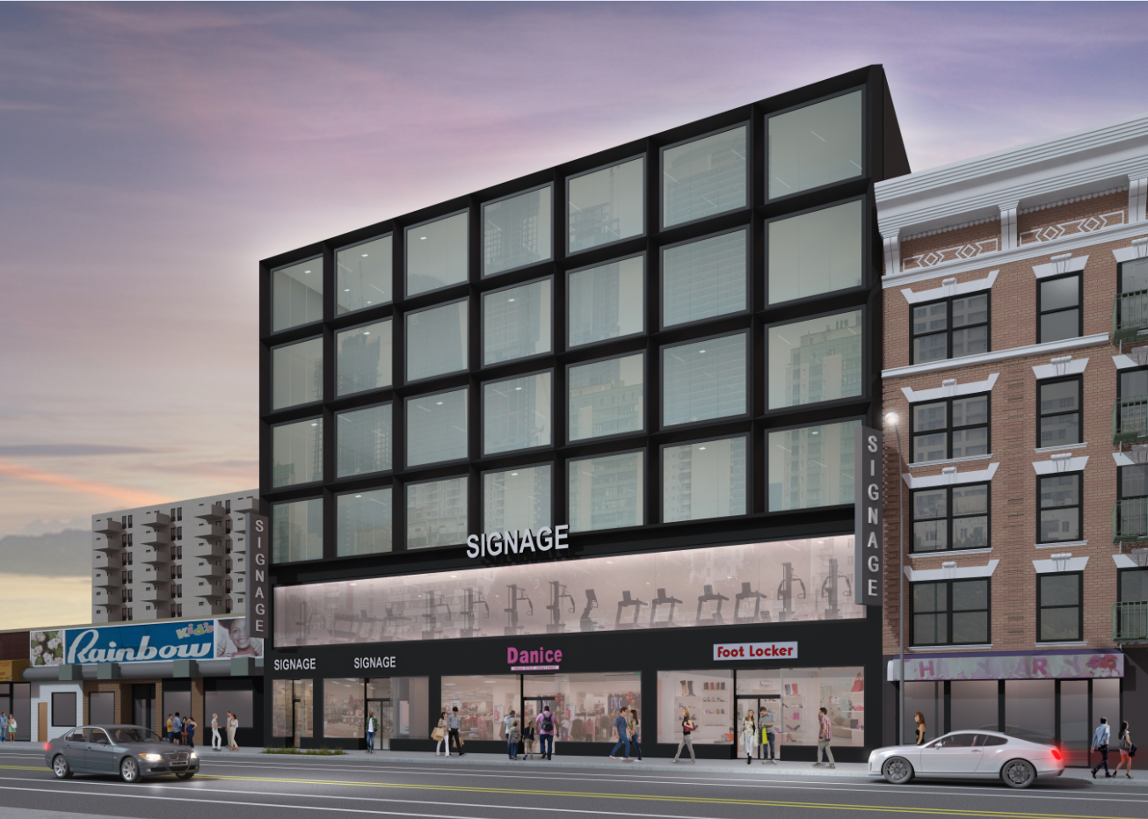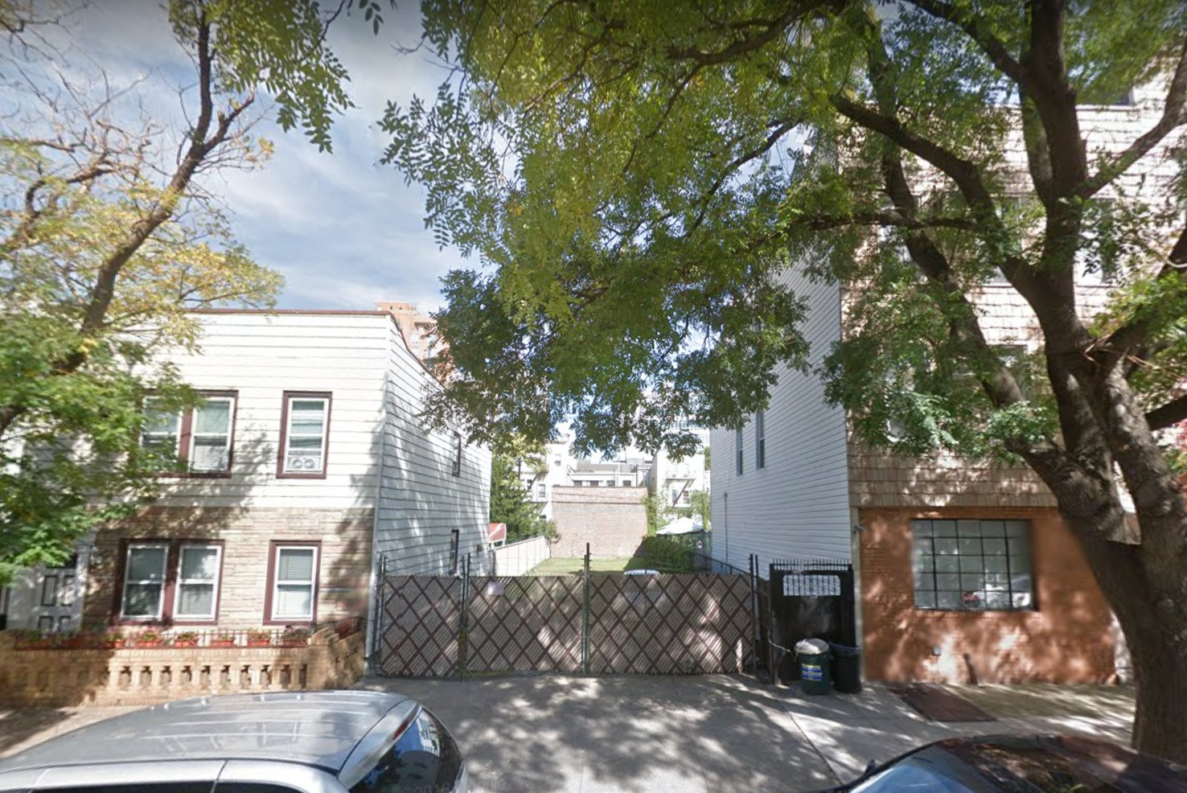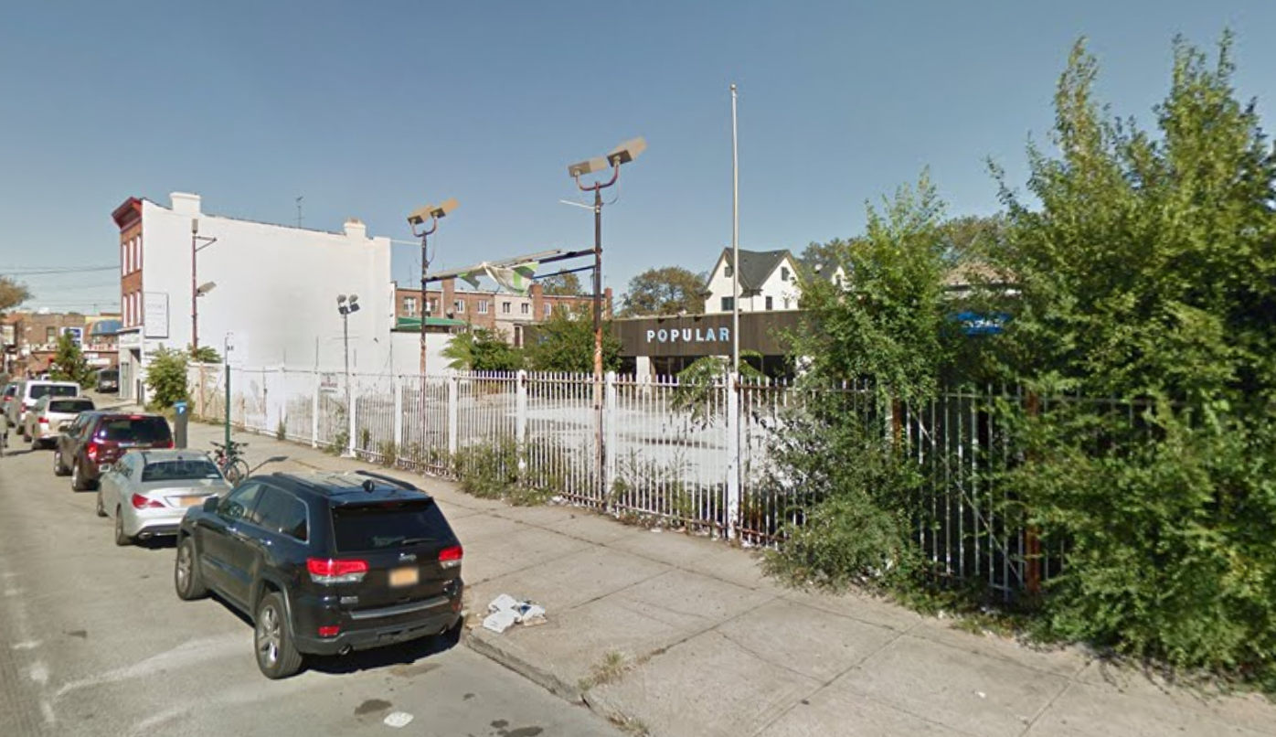Ceruzzi’s 138 East 50th Street Climbs Past 40th Floor On Way to 800-Foot Pinnacle, Midtown East
The blocks surrounding the intersection of 50th Street and Lexington Avenue contain some of the densest real estate in all of Manhattan. Nothing makes that more evident than the new skyscraper being developed by Ceruzzi Properties at 138 East 50th Street, which will eventually stand 800 feet to its rooftop. The latest photos from Tectonic show that the tower has now passed its 40th floor, yet it will still take another few months before it begins to become visible on the Midtown skyline.





