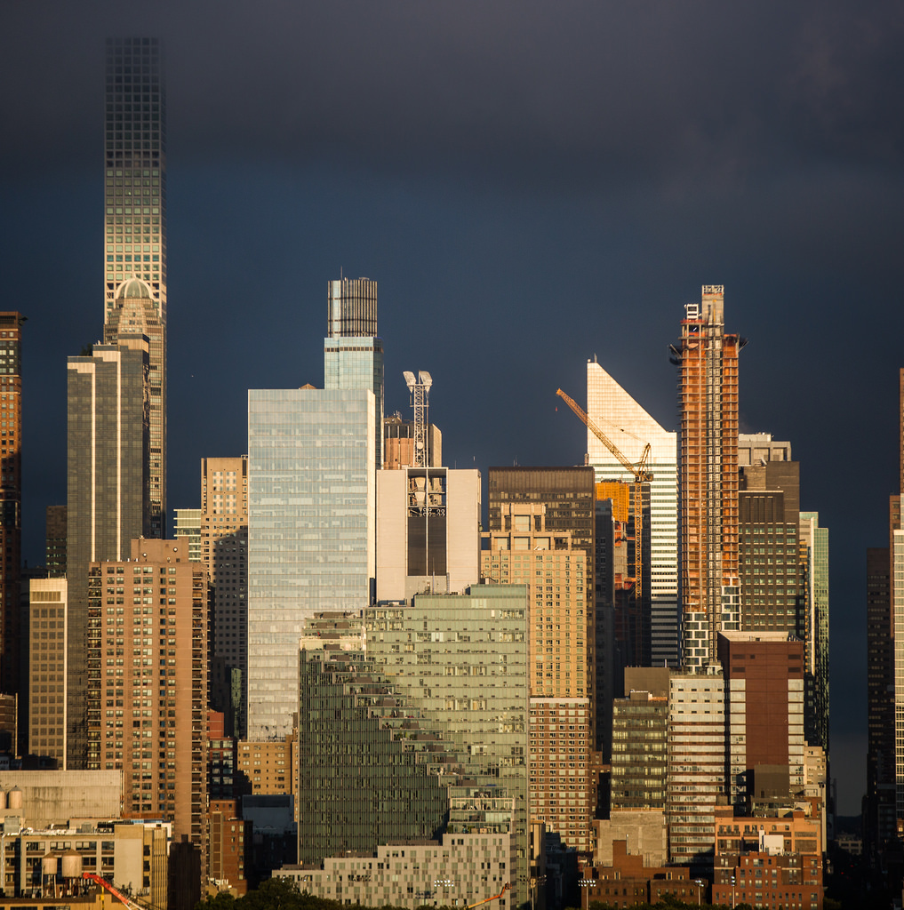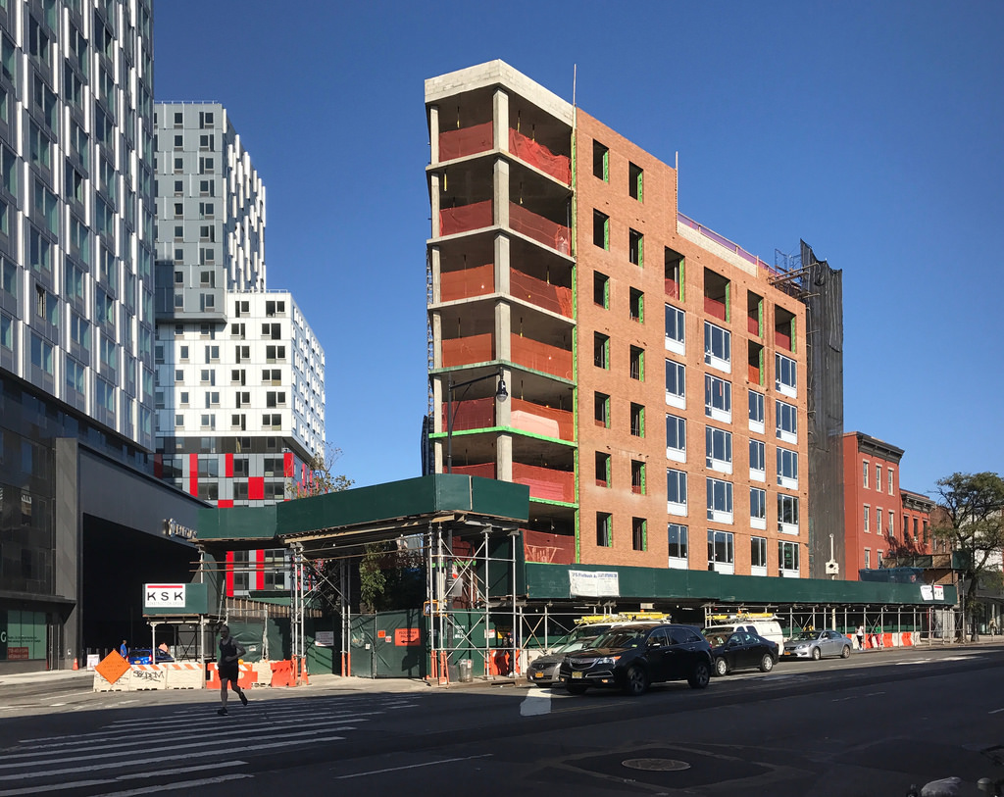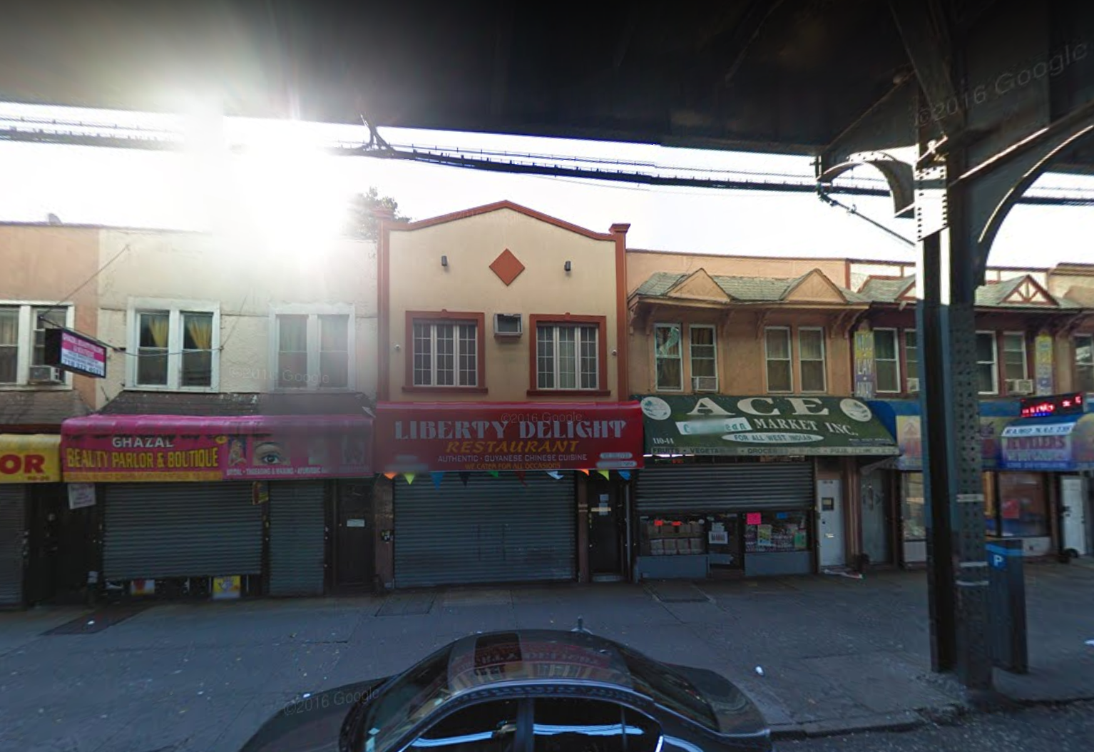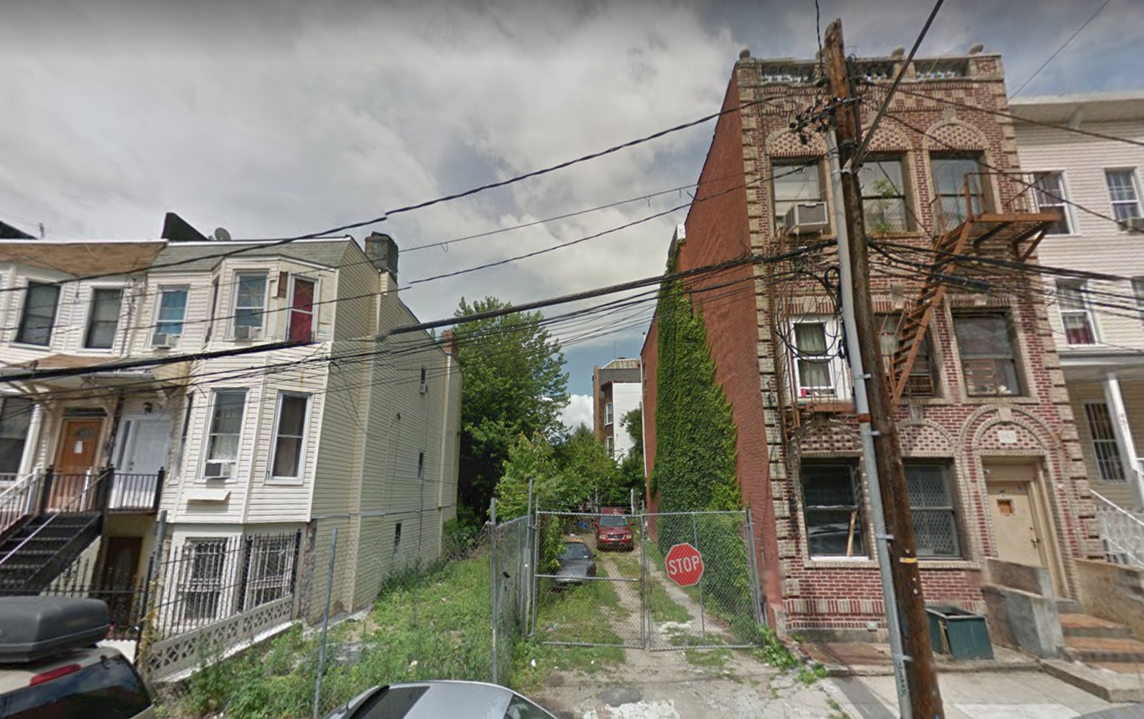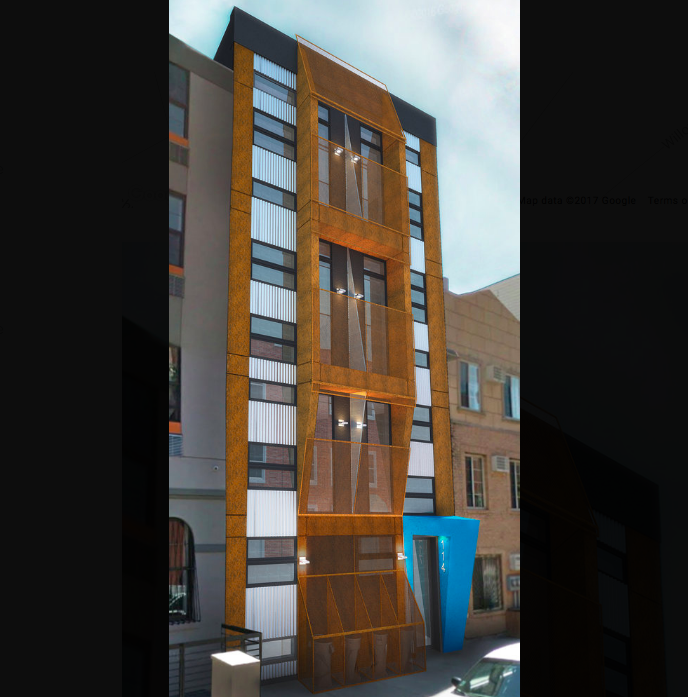53 West 53rd Street Making Major Headway, Midtown
The Midtown supertall boom may be focused on 57th Street, but a few blocks to the south, the tower that started the frenzy is finally reaching into the skyline. 53 West 53rd Street, formerly known as Torre Verre and rising adjacent to the Museum of Modern Art, is now well over halfway to its eventual 1,050-foot pinnacle. The photos were posted by Streetscaper to the YIMBY Forums.

