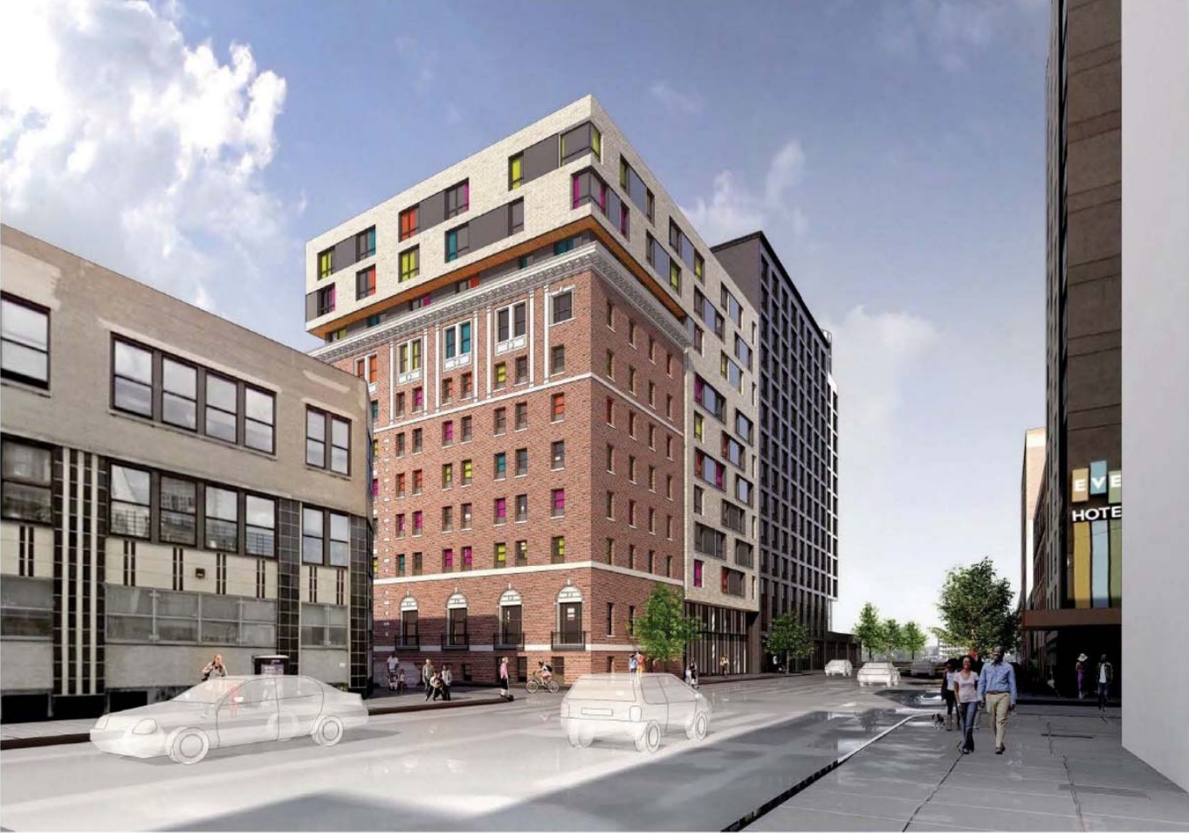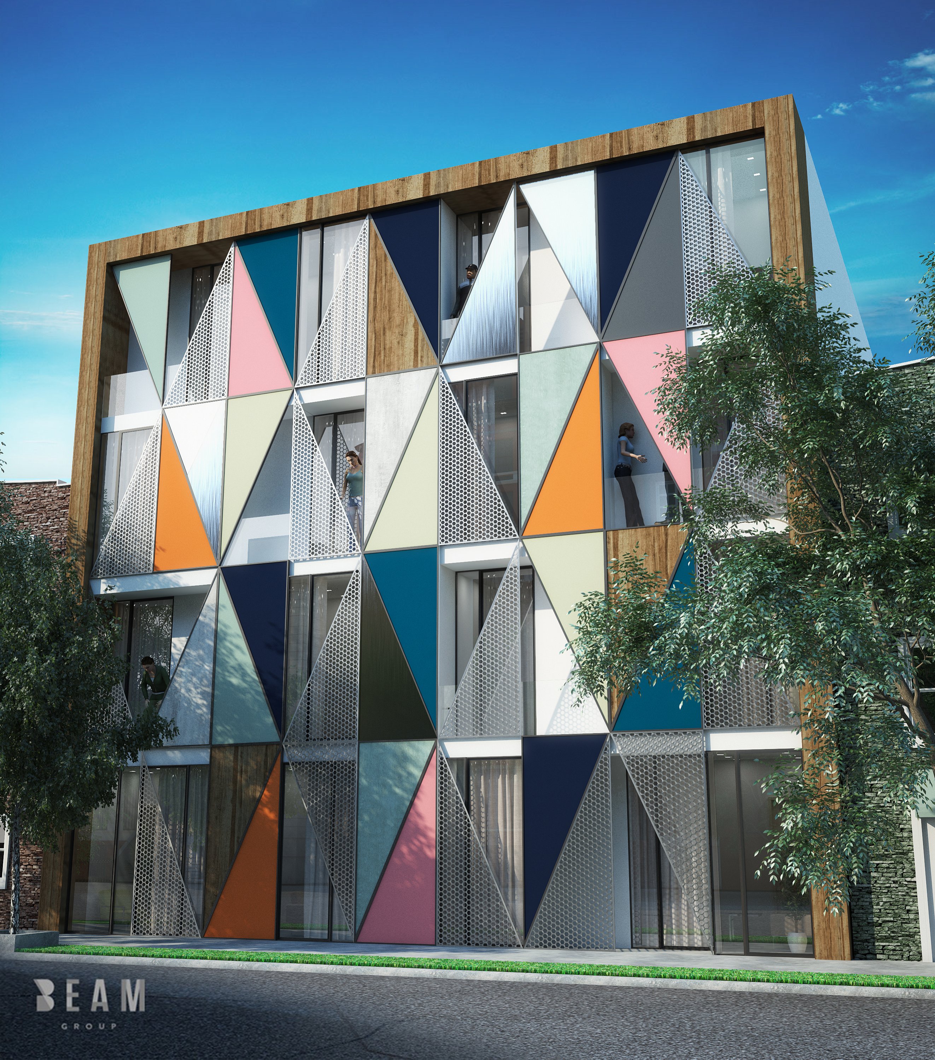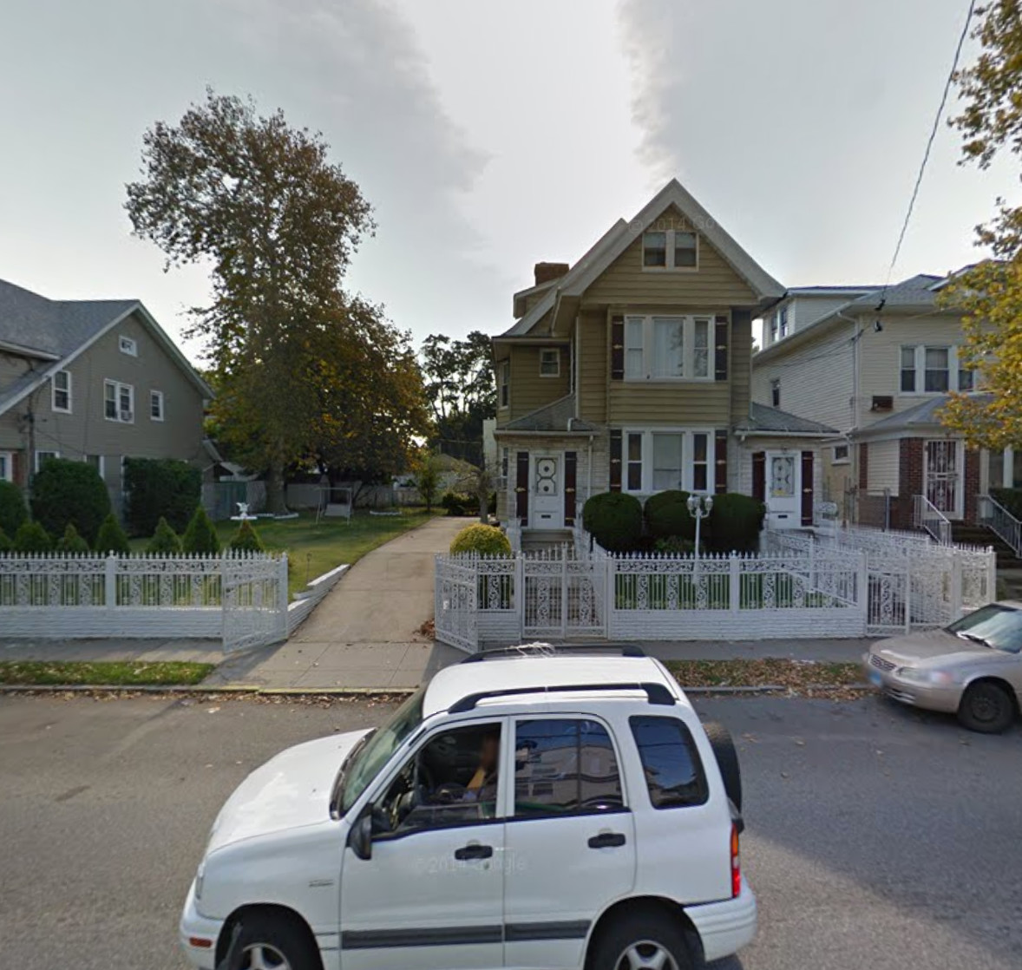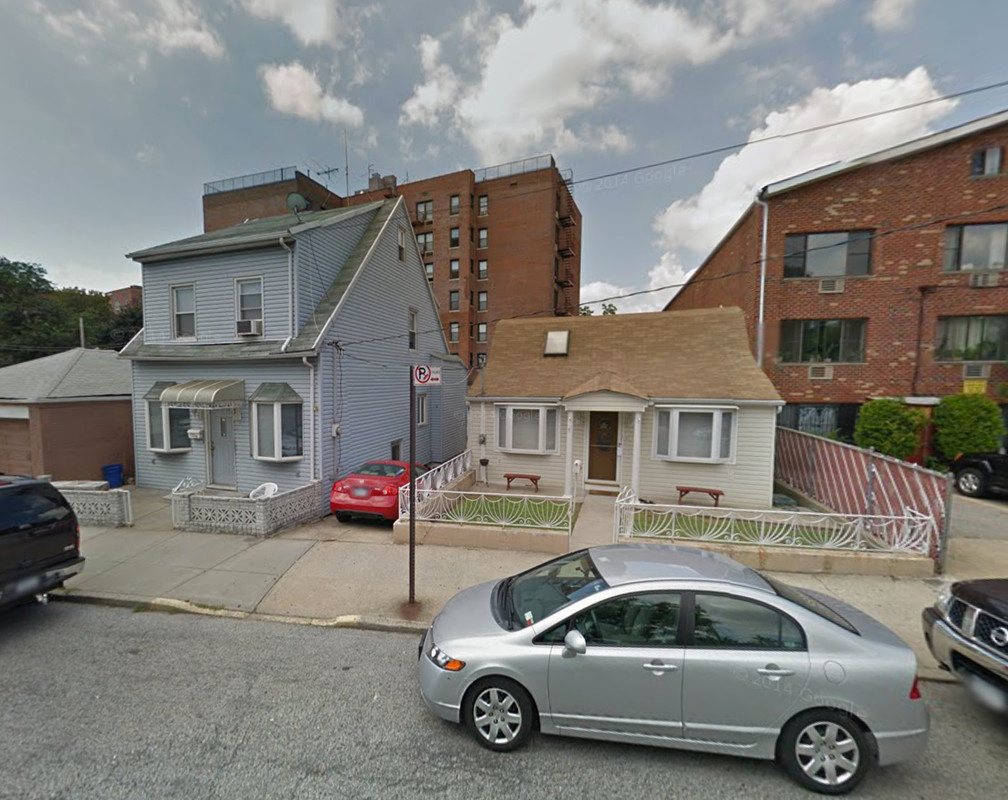Reveal for 50 Nevins Street, SRO Redevelopment Coming to Downtown Brooklyn
Downtown Brooklyn is a hotbed for major new developments, with sites like 9 DeKalb Avenue set to sprout supertall towers in the near future. But smaller opportunities for positive transformations still abound within the myriad of older structures that compose the bulk of the neighborhood’s urban fabric, and one such opportunity is located at 50 Nevins Street, which is set for a redevelopment and expansion by the Institute for Community Living.





