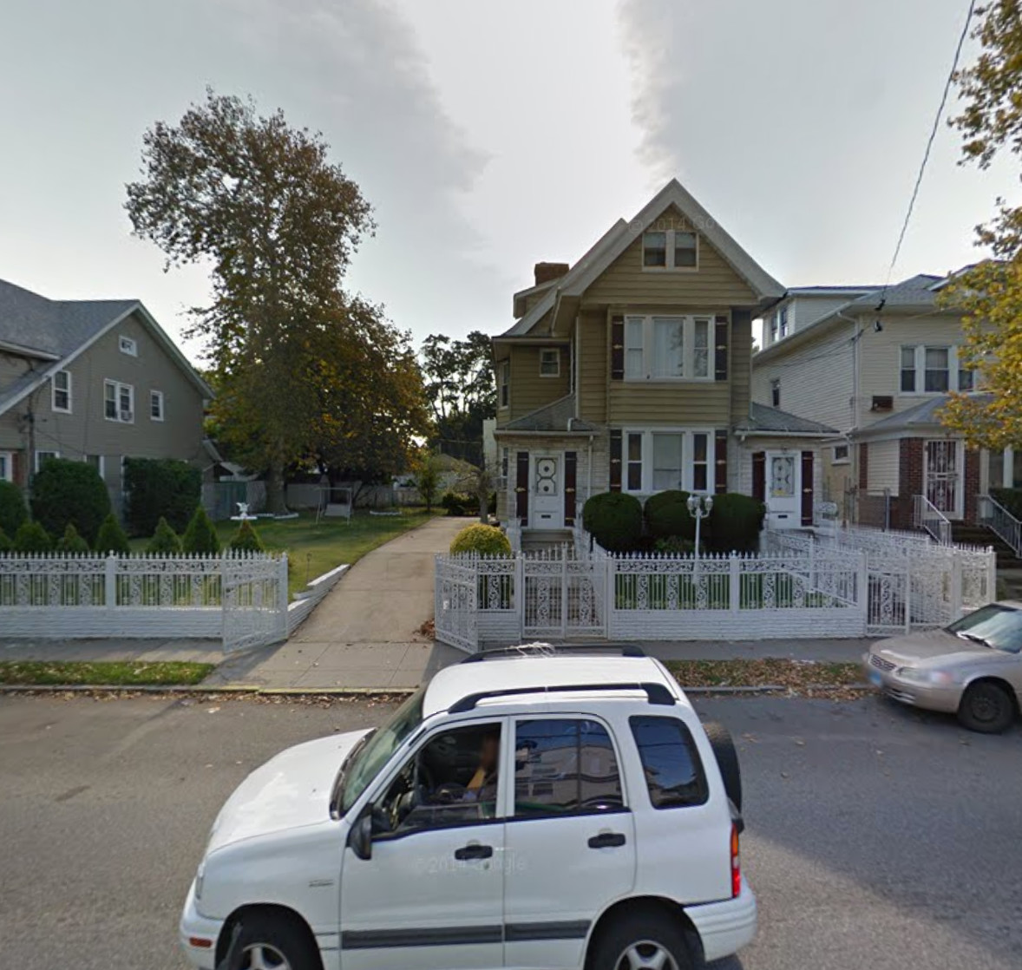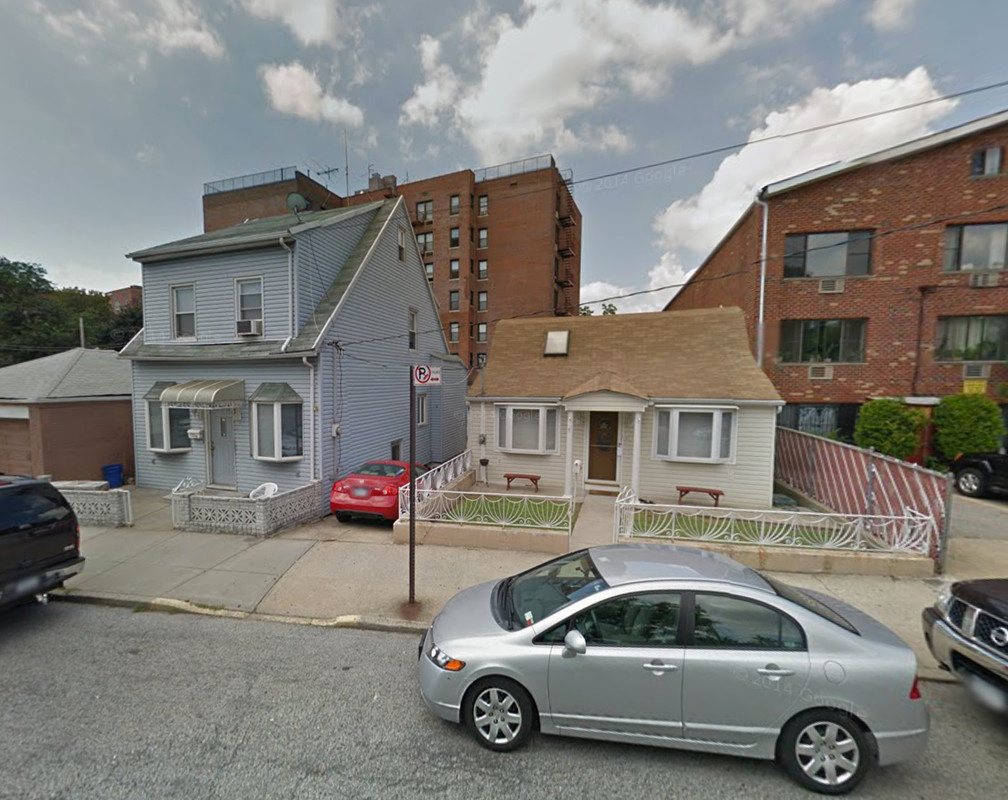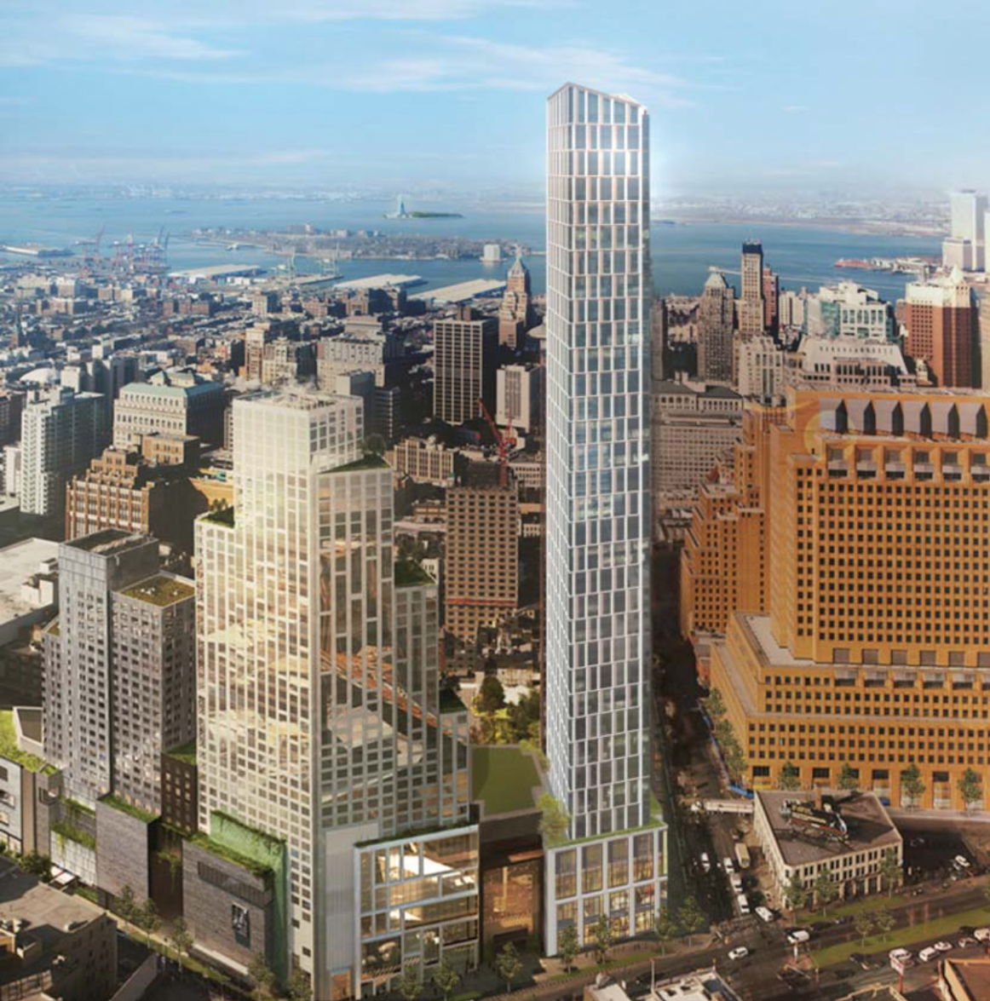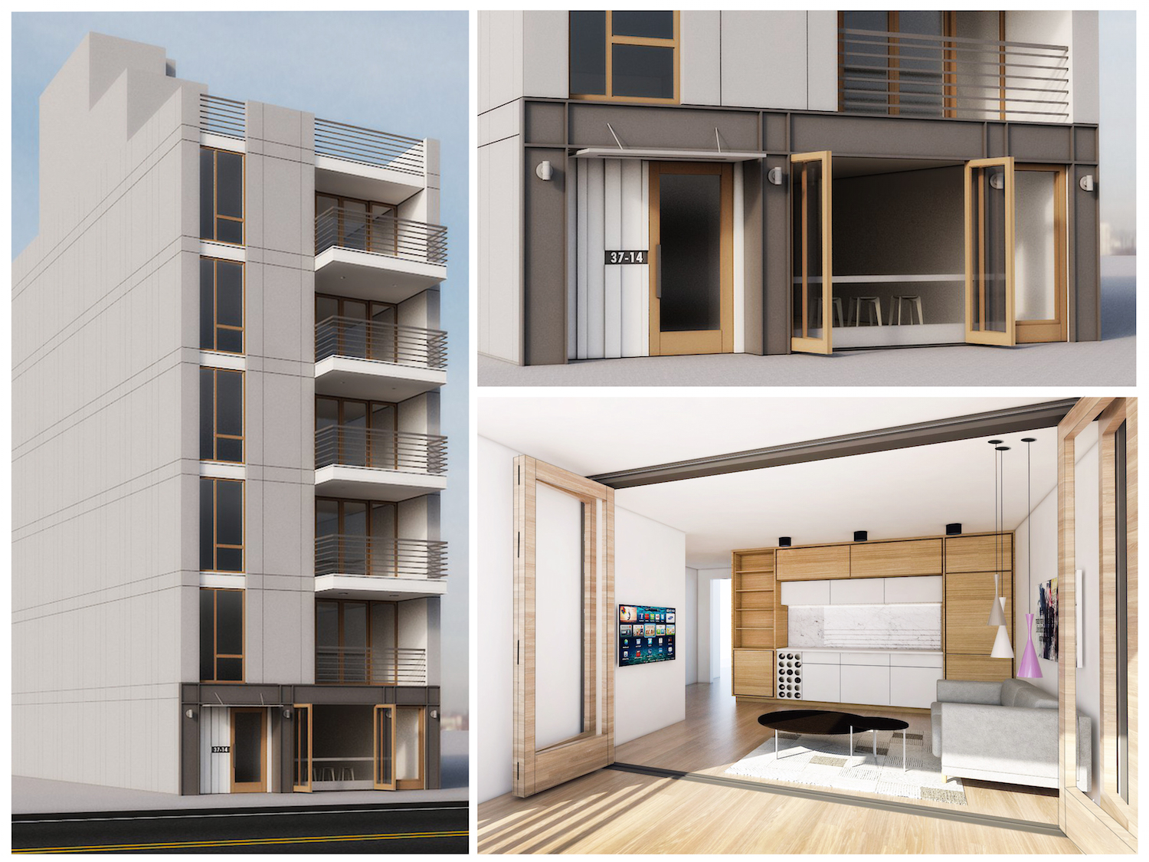Four Five-Story, Eight-Unit Residential Buildings Filed at 3506 Farragut Road, East Flatbush
A Brooklyn-based property owner has filed applications for four five-story, eight-unit residential buildings at 3506 Farragut Road, located on the southern end of East Flatbush. The buildings will measure 6,500 square feet each. Across all four, the apartments should average 750 square feet apiece, indicative of rentals. Asher Hershkowitz’s Brooklyn-based firm is the architect of record. The 5,700-square-foot plot is occupied by a two-story wood-framed house. Demolition permits have not been filed.





