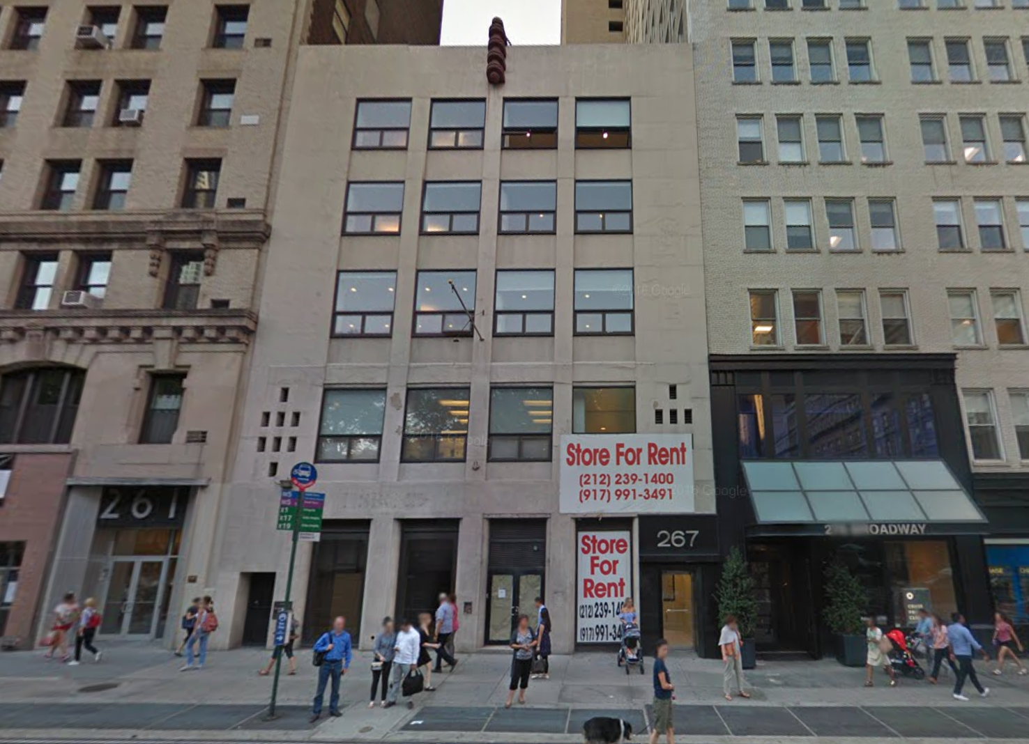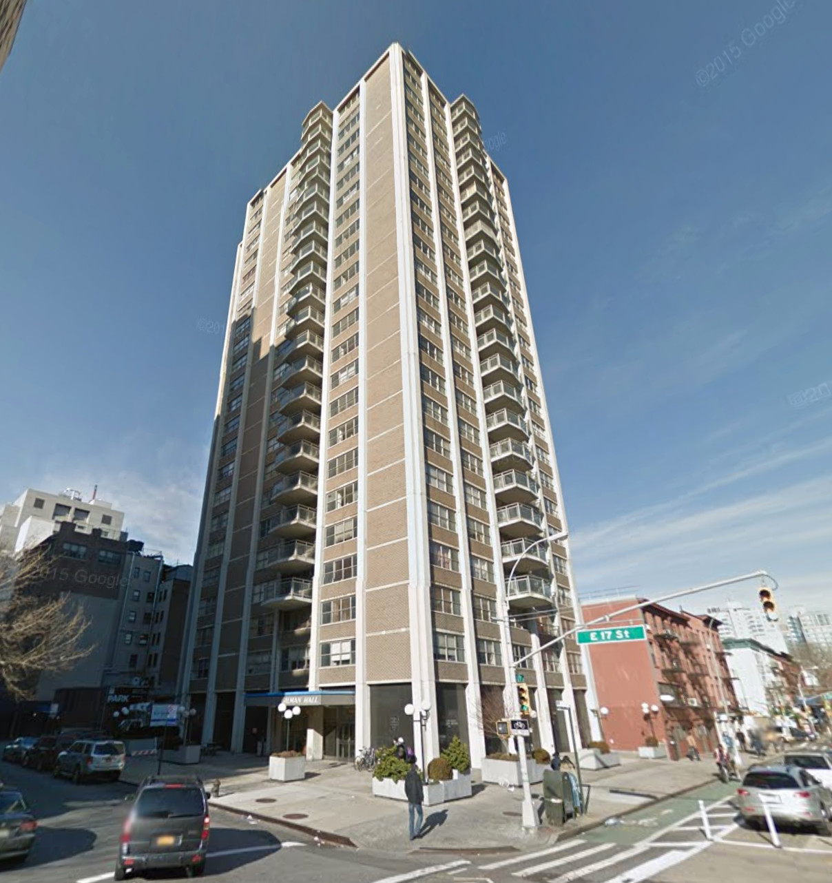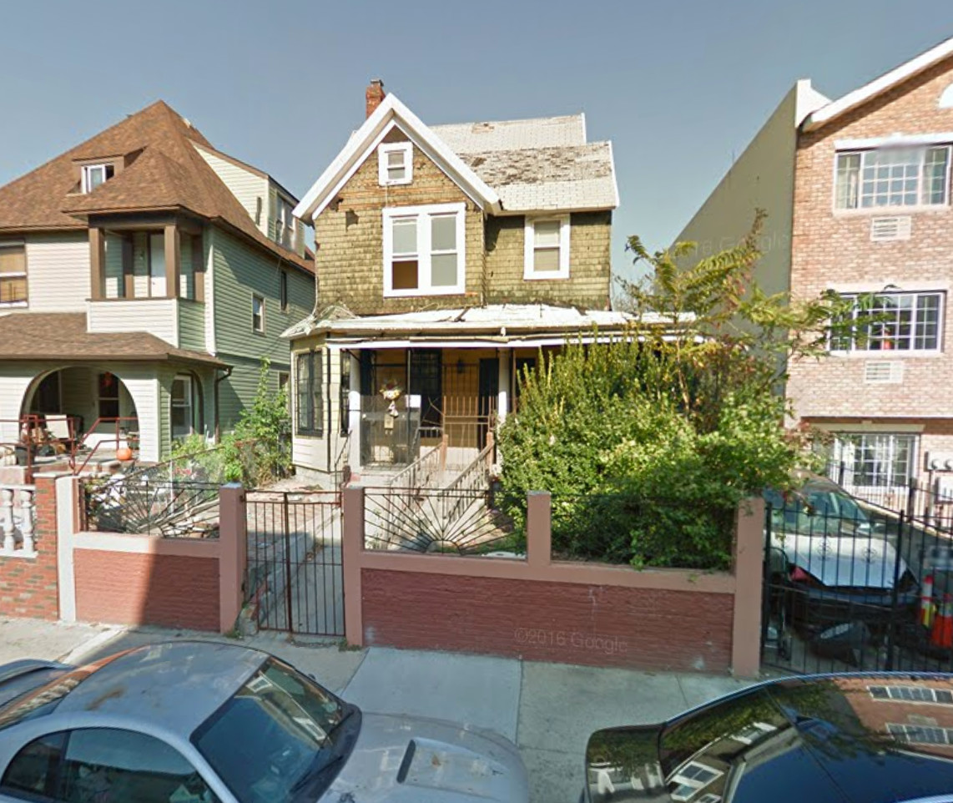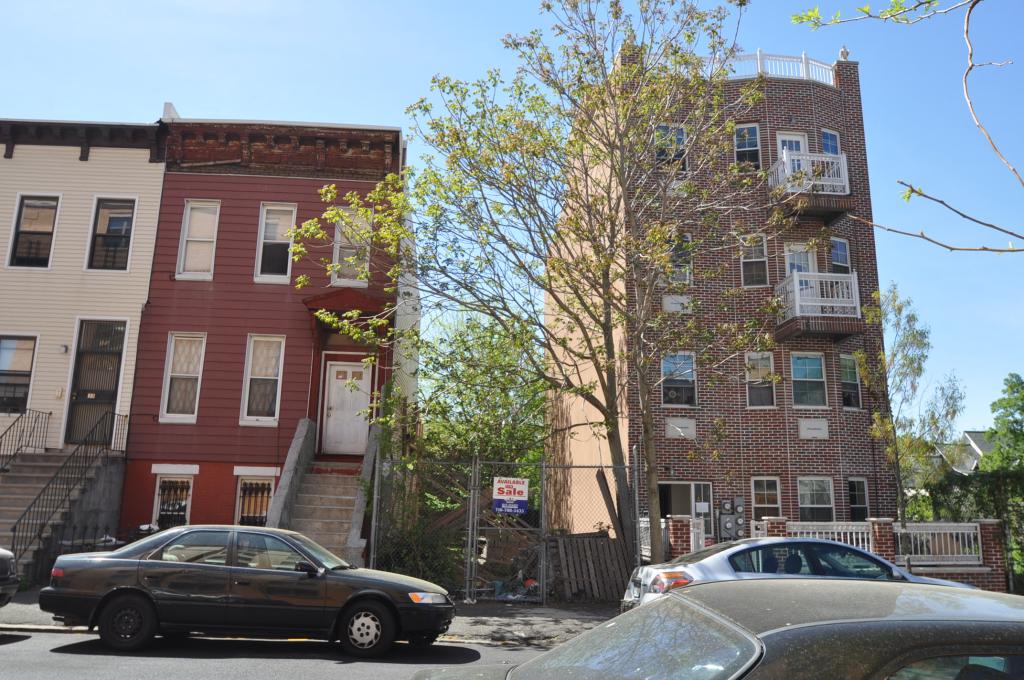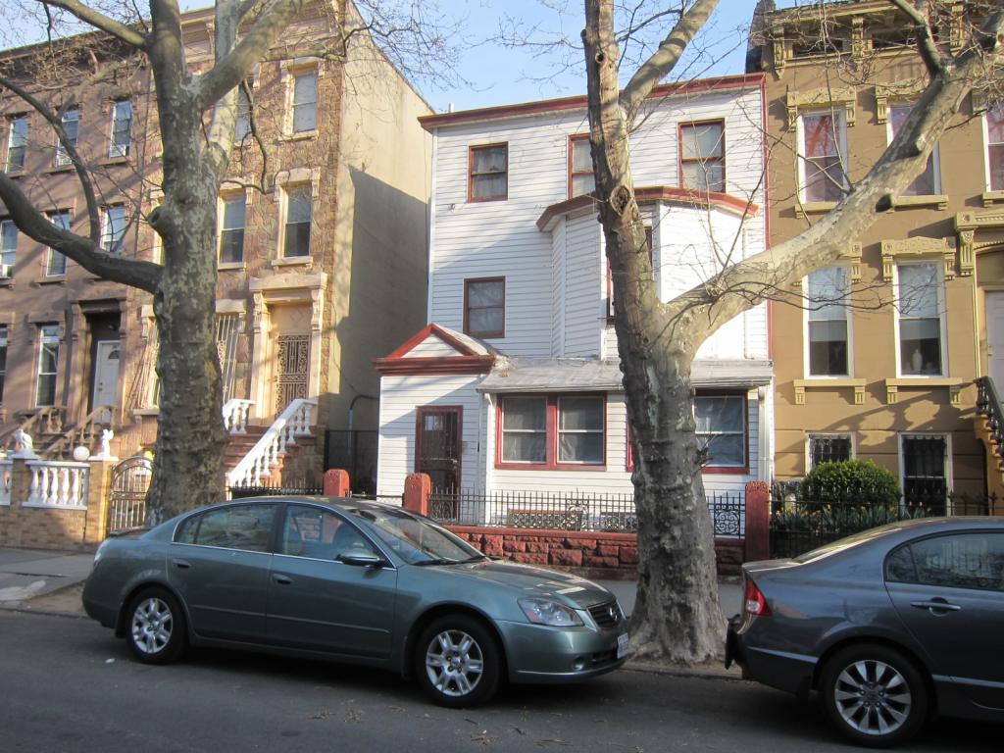Permits Filed for 42-Story, Mixed-Use Tower at 265 Broadway, Financial District
Another sky-scraping residential tower is headed for the blocks near City Hall. Roe Corporation filed plans yesterday for a 42-story, mixed-use building at 265 Broadway, across from City Hall Park between Warren and Chambers streets.

