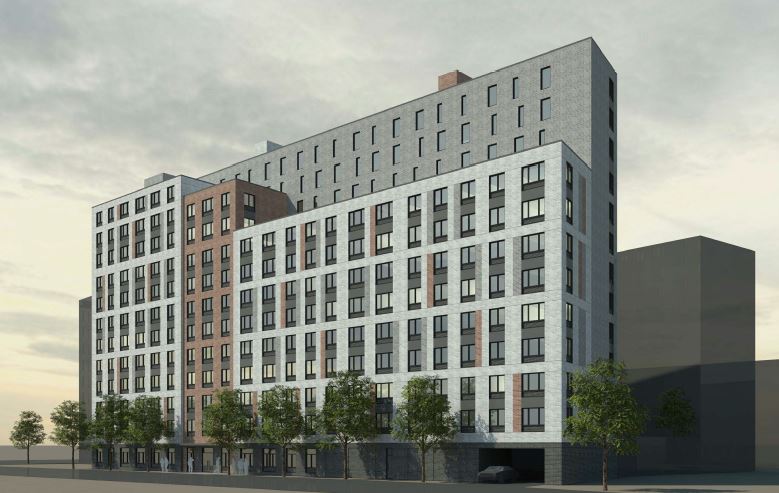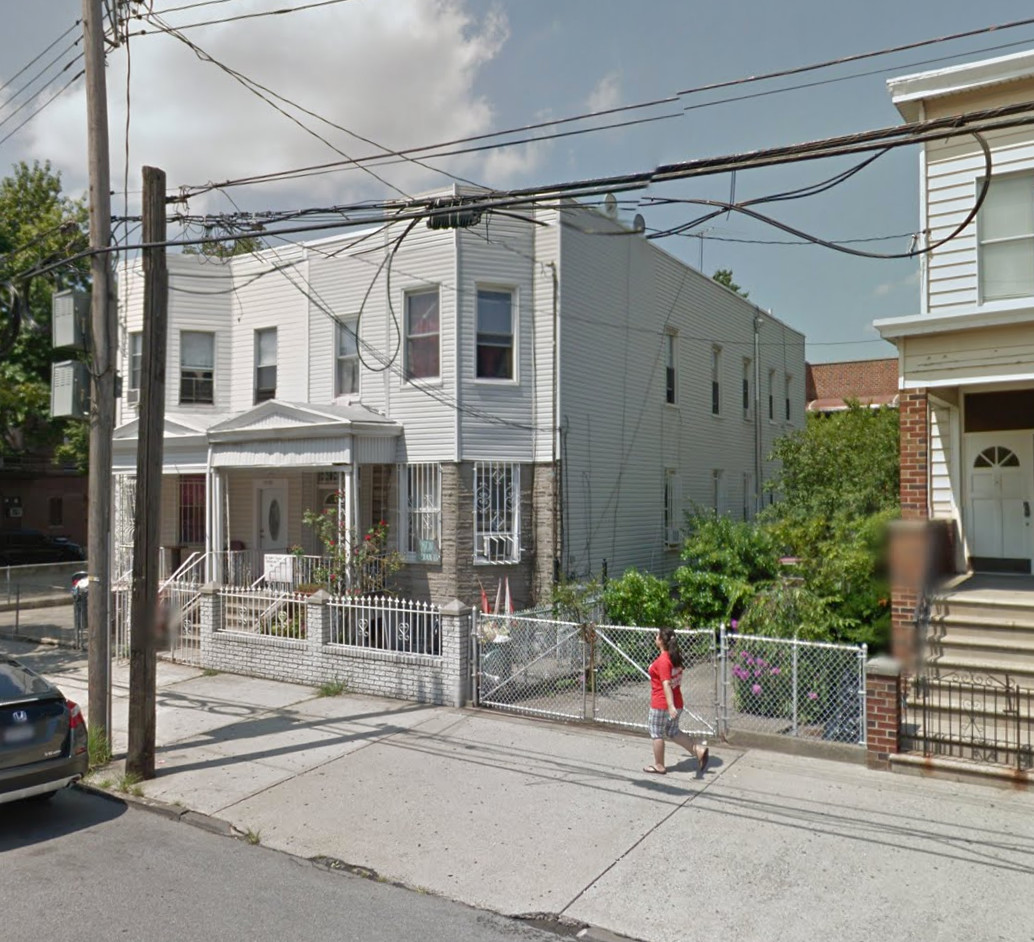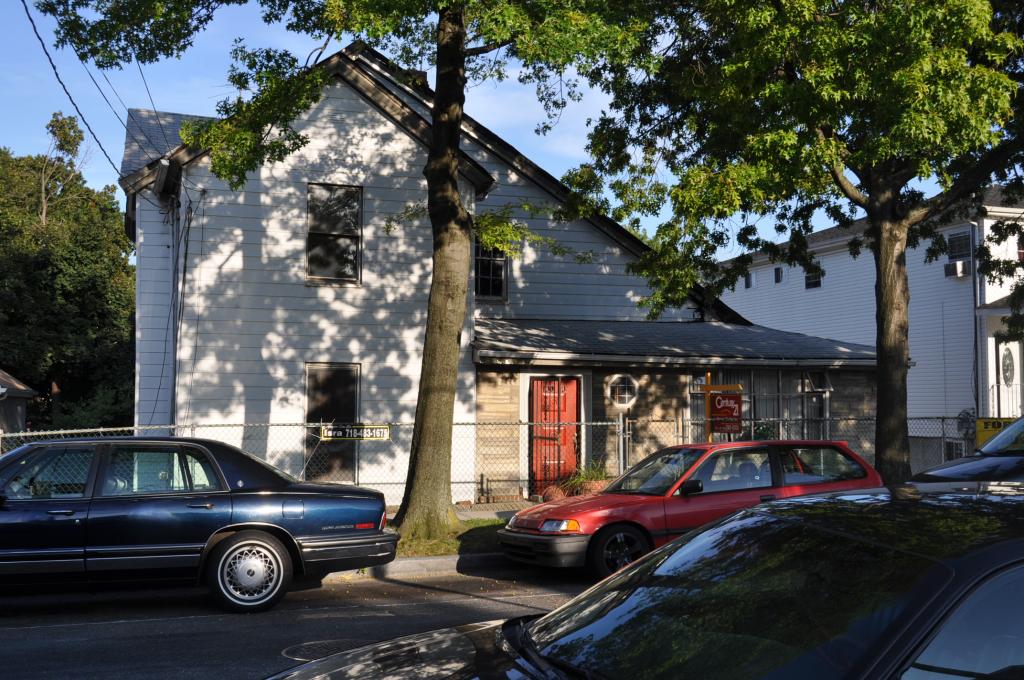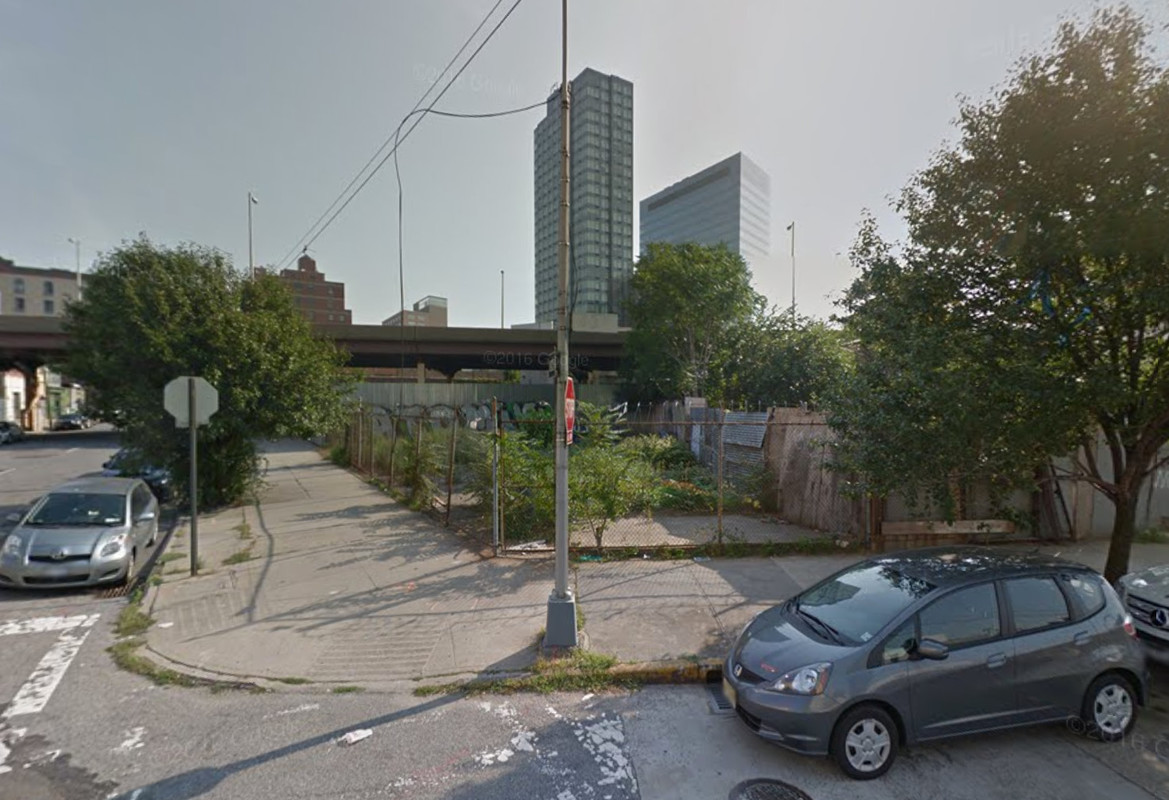13-Story, 157-Unit Affordable Residential Building Nears Topping Out at 530 Exterior Street, Mott Haven
Construction is now underway on the top floor of the 13-story, 157-unit residential building under development at 530 Exterior Street, in the South Bronx’s Mott Haven section. Progress can be seen thanks to photos posted to the YIMBY Forums. The latest building permits indicate the building will encompass 151,107 square feet and rise 120 feet to its main roof, not including bulkhead elements. The apartments should average 910 square feet apiece. All of them will rent at below-market rates through the affordable housing lottery. Monadnock Construction is the developer and Dattner Architects is the architect. Completion is anticipated in early 2018, although it appears the project is much ahead of schedule.





