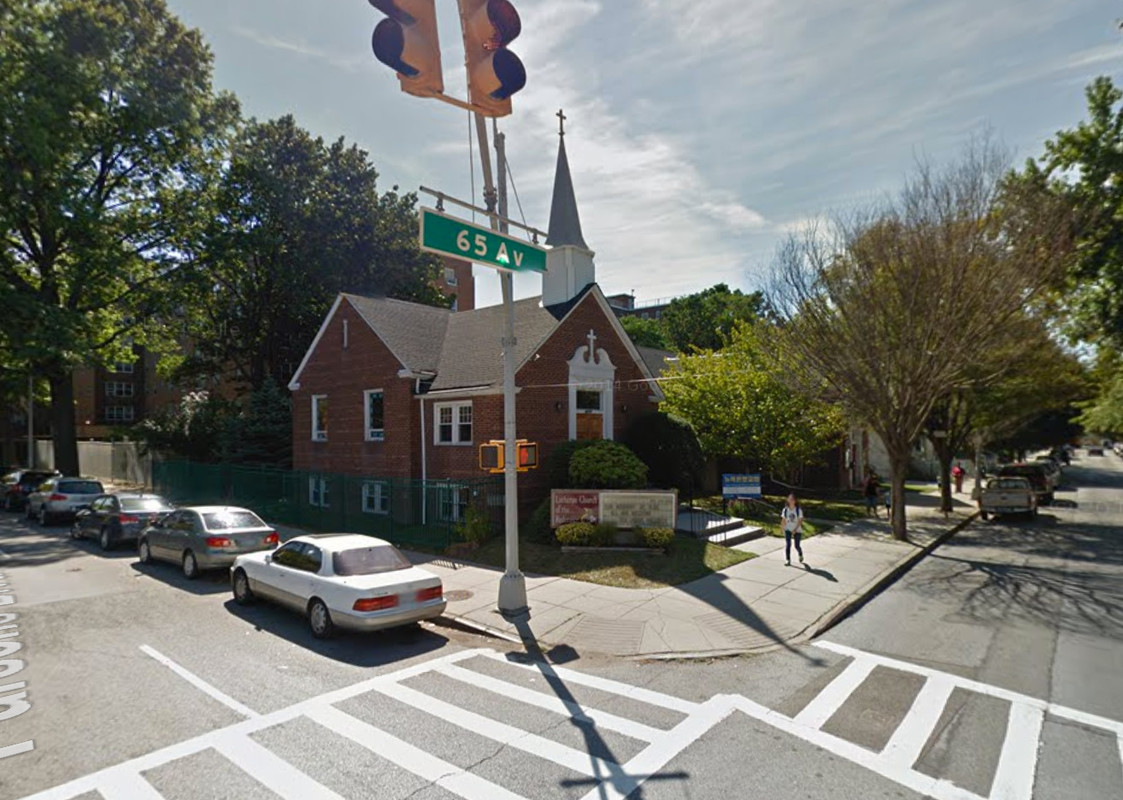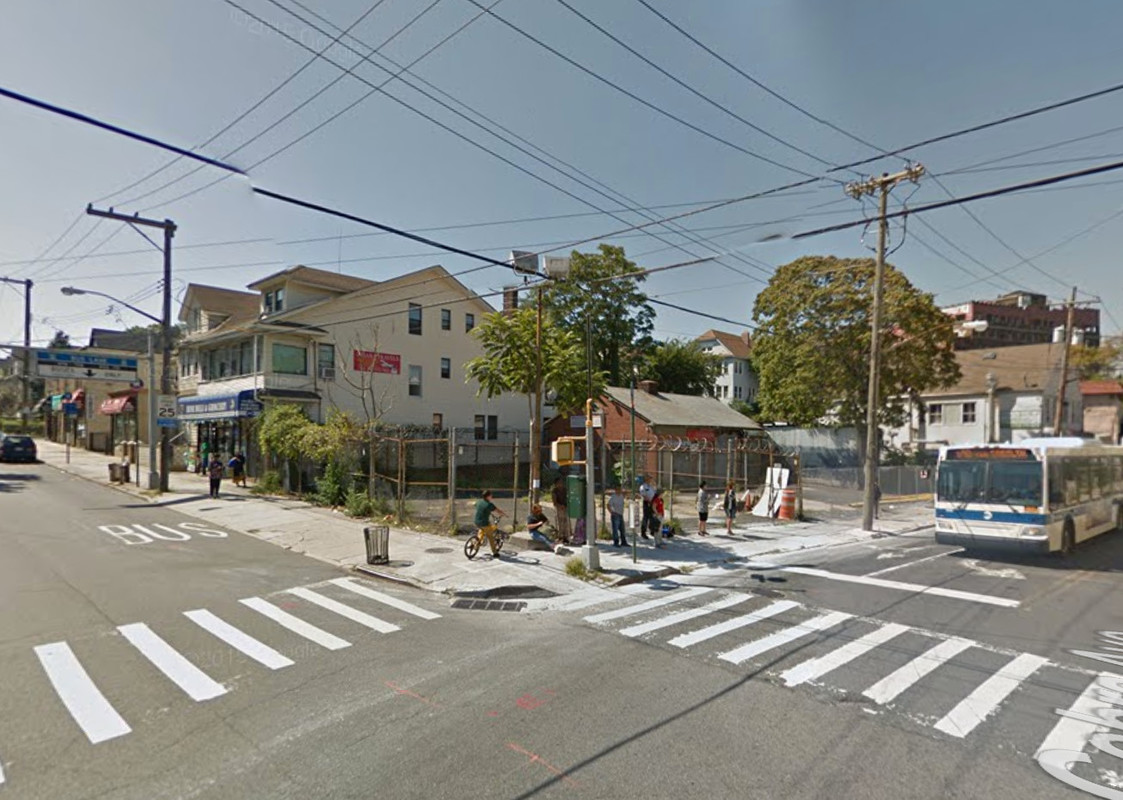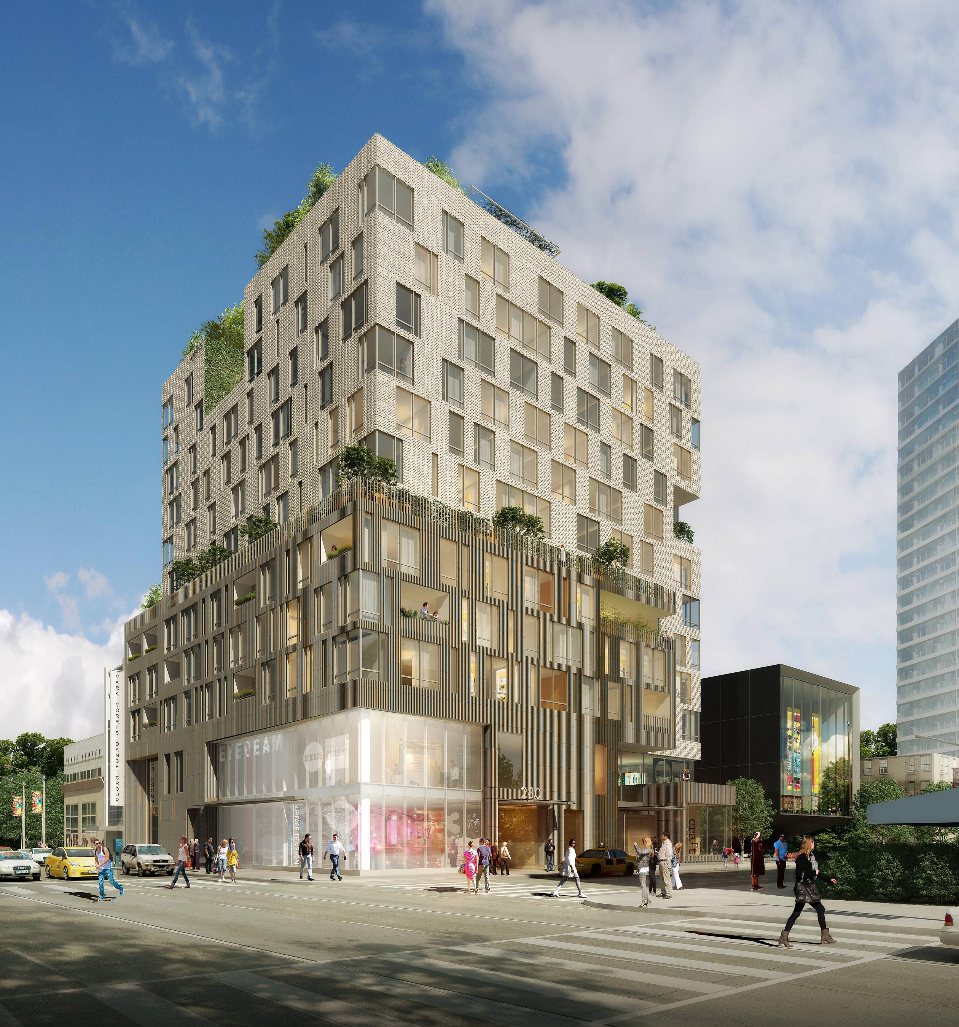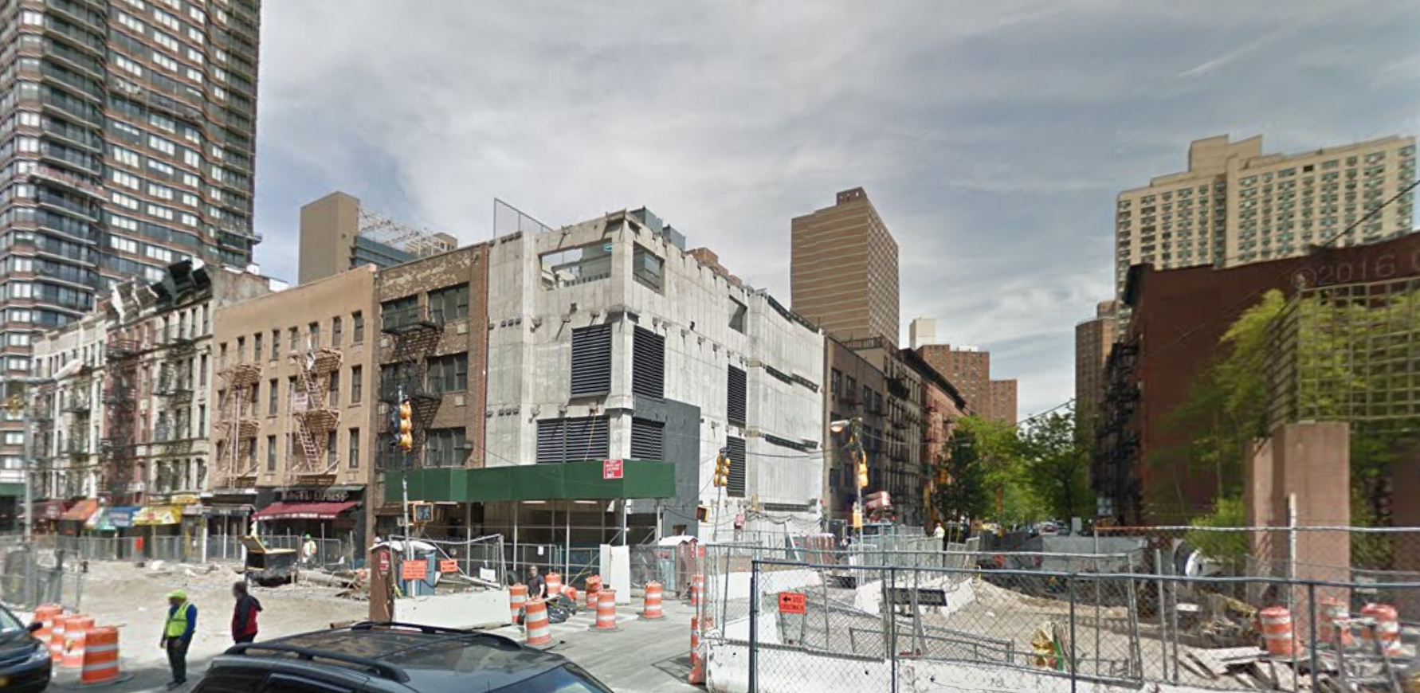Eight-Story, 83-Unit Residential Project Rises to Third Floor At 14-07 Broadway, Astoria
Construction is three stories above street level on the eight-story, 83-unit residential building under development at 14-07 Broadway, located on the corner of 14th Street western Astoria. Progress on construction can be seen thanks to a photo posted to the YIMBY Forums. The latest building permits indicate the project, dubbed The Baron, will encompass 107,488 square feet and rise 80 feet above street level, not including bulkhead elements. The condominium residential units should average 878 square feet apiece. Lions Group is the developer and Raymond Chan’s Flushing-based architecture firm is responsible for the design. An anticipated completion date is unknown, but late 2017 seems reasonable.





