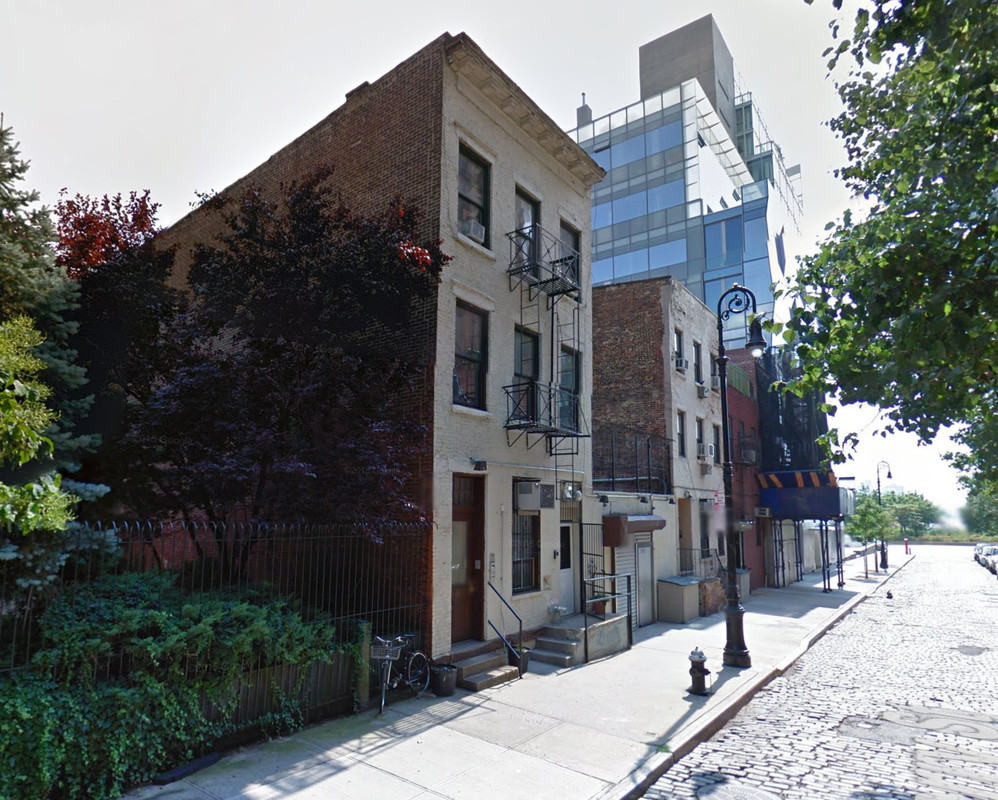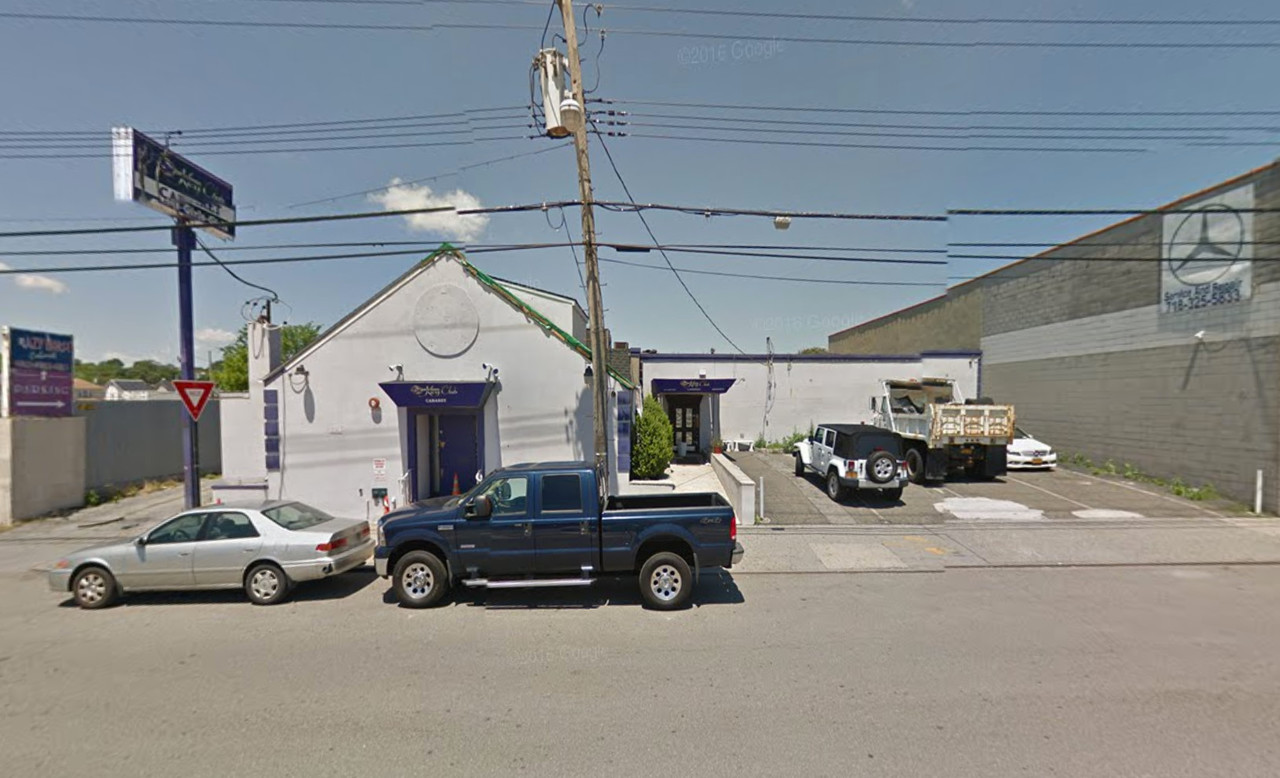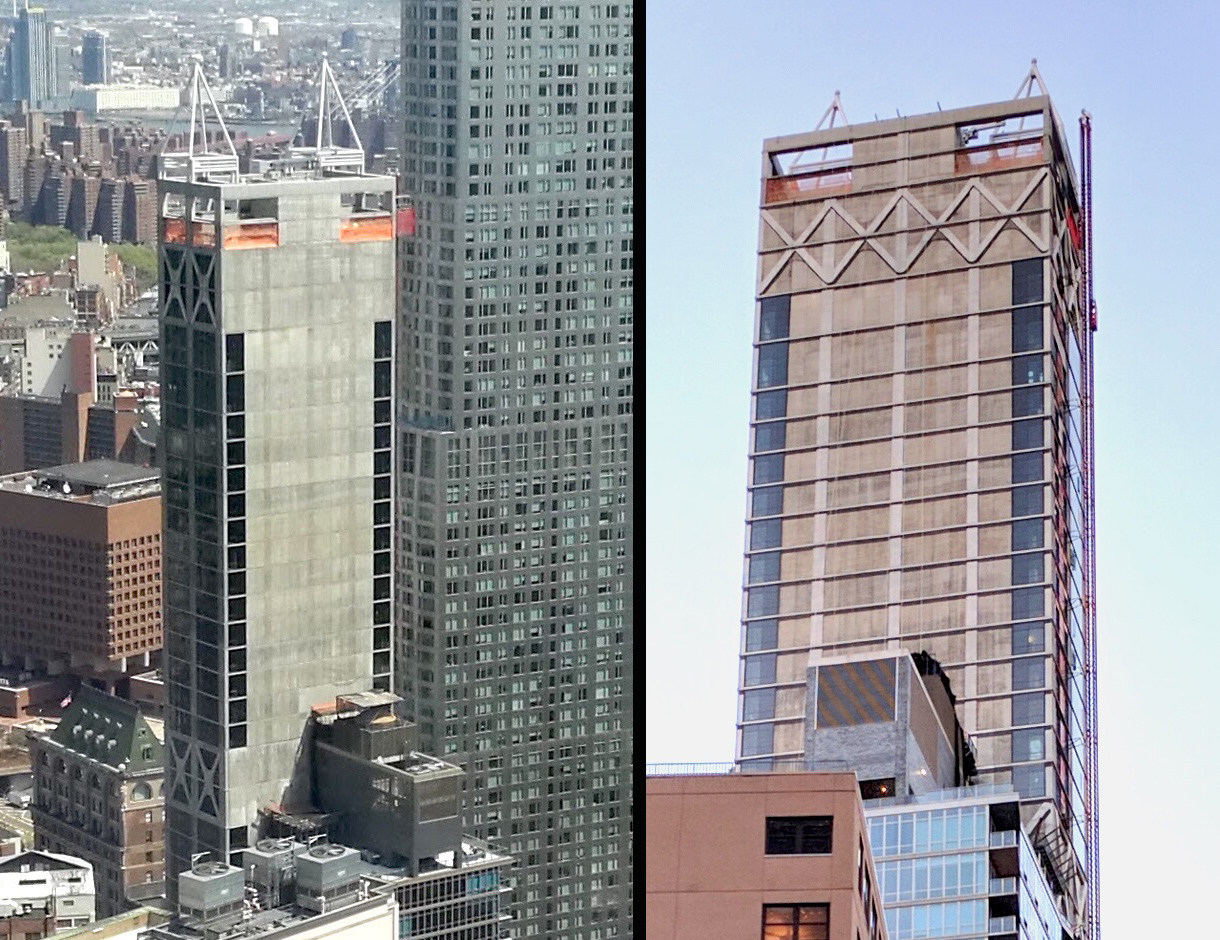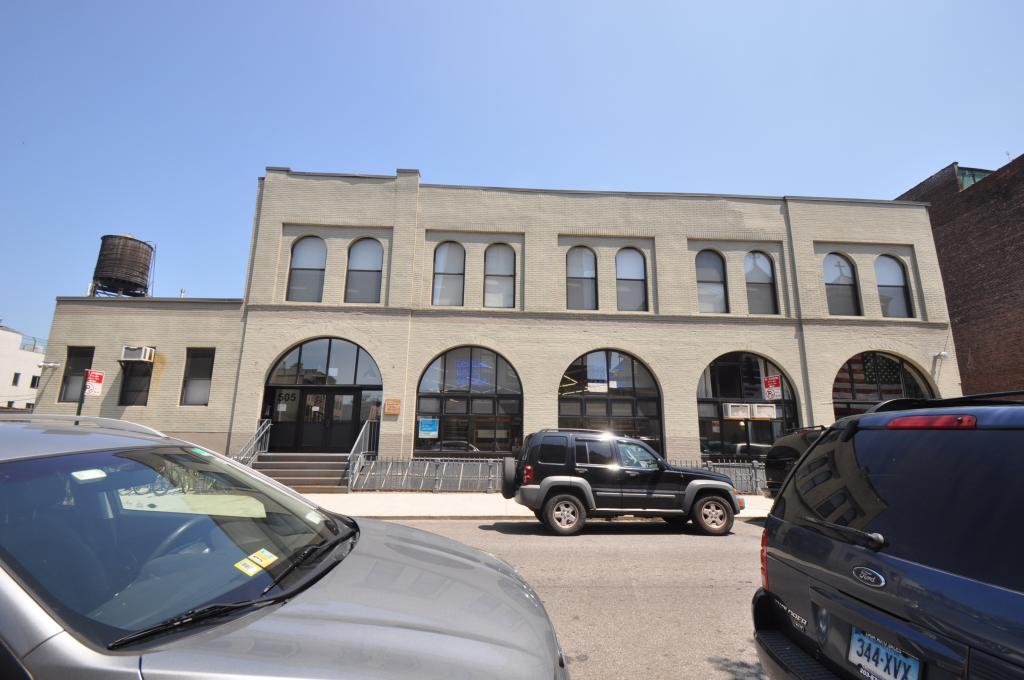Six-Story, 18-Unit Residential Building Filed At 156 Perry Street, West Village
William Gottlieb Real Estate has filed applications for a six-story, 18-unit residential building at 156-162 Perry Street in the West Village, steps from the Hudson River waterfront. The project will measure 31,004 square feet and its residential units should average 1,129 square feet apiece. It’s unclear whether the apartments will be condominiums or rentals. Amenities include parking for three cars, a fitness center, bicycle storage, laundry facilities and a common rooftop terrace. Morris Adjmi’s Financial District-based architecture firm is the architect of record. The 6,485-square-foot assemblage currently consists of two three-story townhouses, a two-story structure, and a single-story garage. Demolition permits were filed in August.





