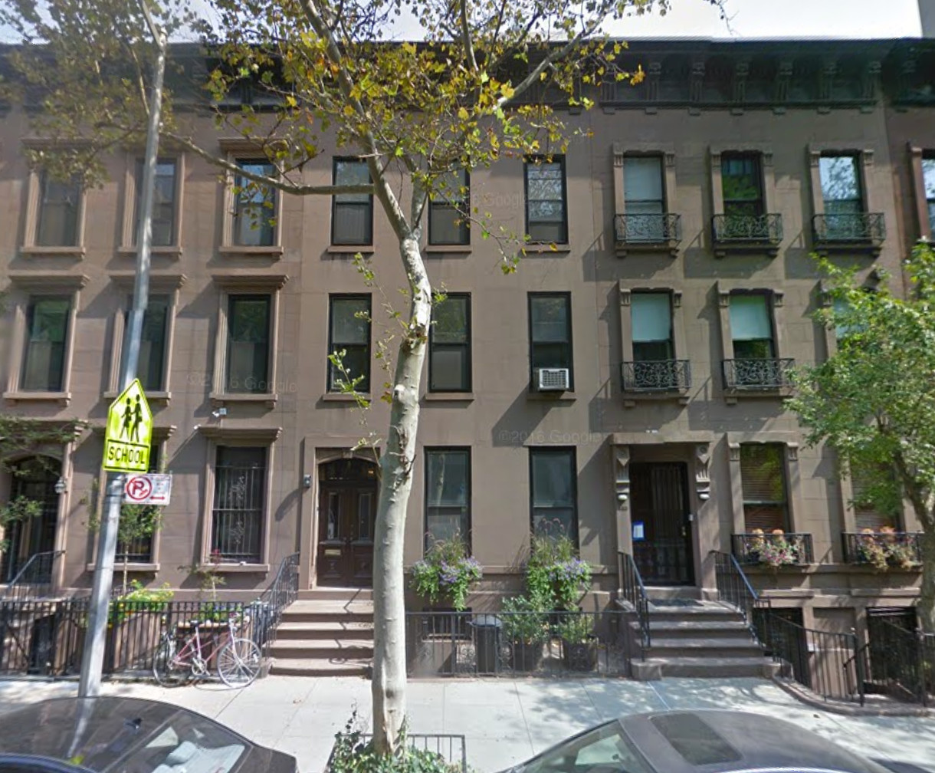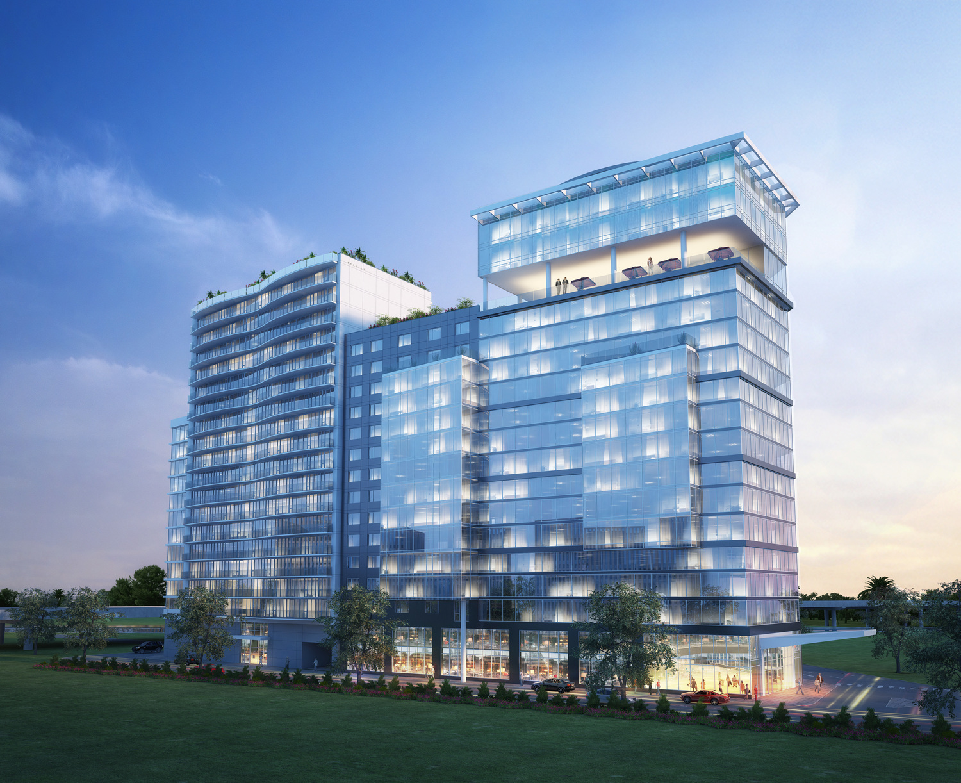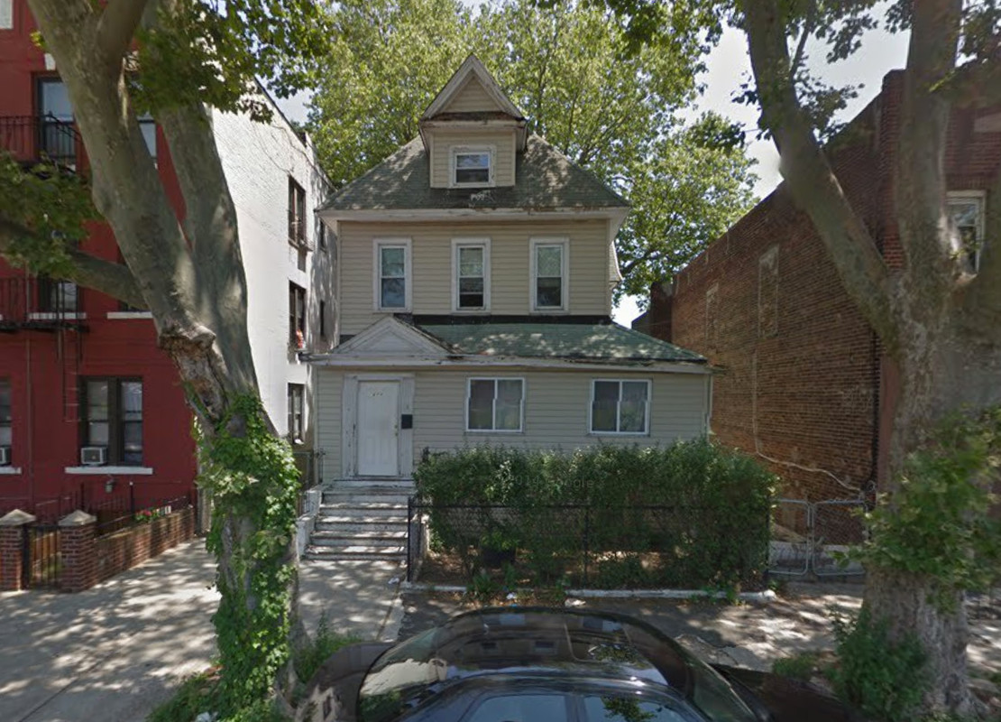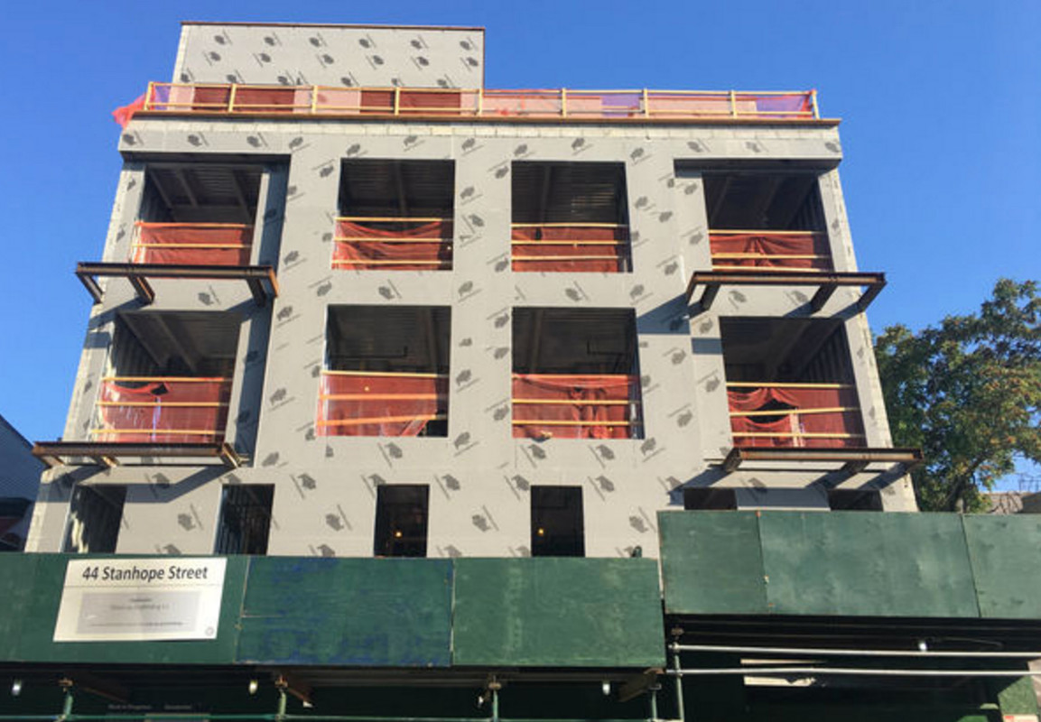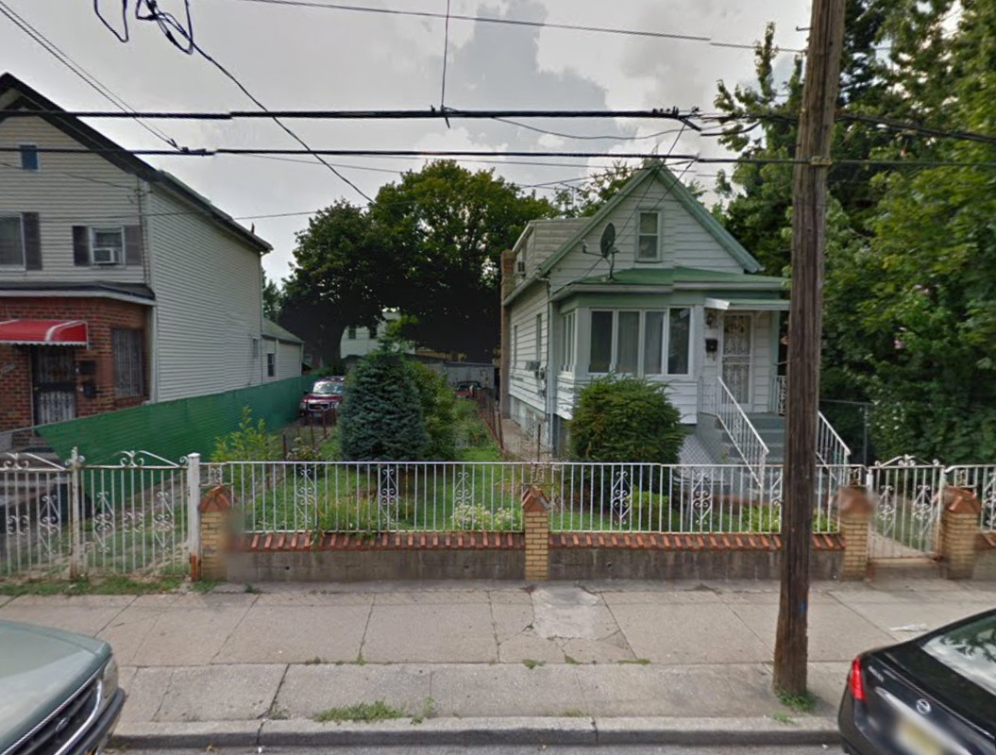Six-Story, Five-Unit Residential Building Filed at 441 East 87th Street, Upper East Side
Property owner Man Wai Lau, doing business as an anonymous Lower East Side-based LLC, has filed applications for a six-story, five-unit residential building at 441 East 87th Street, in the Yorkville section of the Upper East Side. The project will measure 10,488 square feet and its residential units should average 1,670 square feet apiece, indicative of condominiums. There will be one unit across the ground and second floors, followed by full-floor units on the third through sixth floors. Timothy Li’s Brooklyn-based TLI Architect is the architect of record. An existing three-story townhouse must first be demolished. Permits to raze the structure were filed in June.

