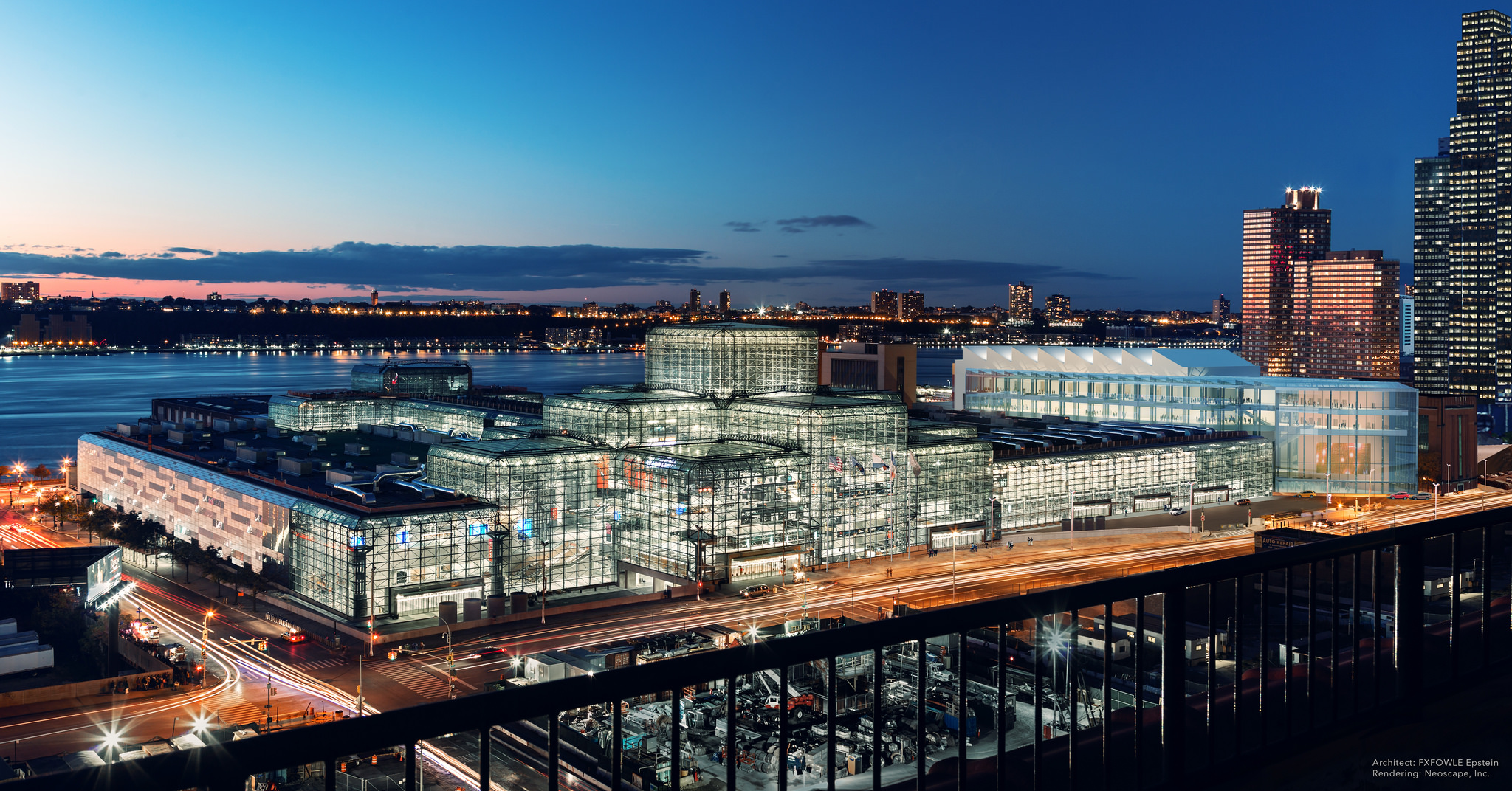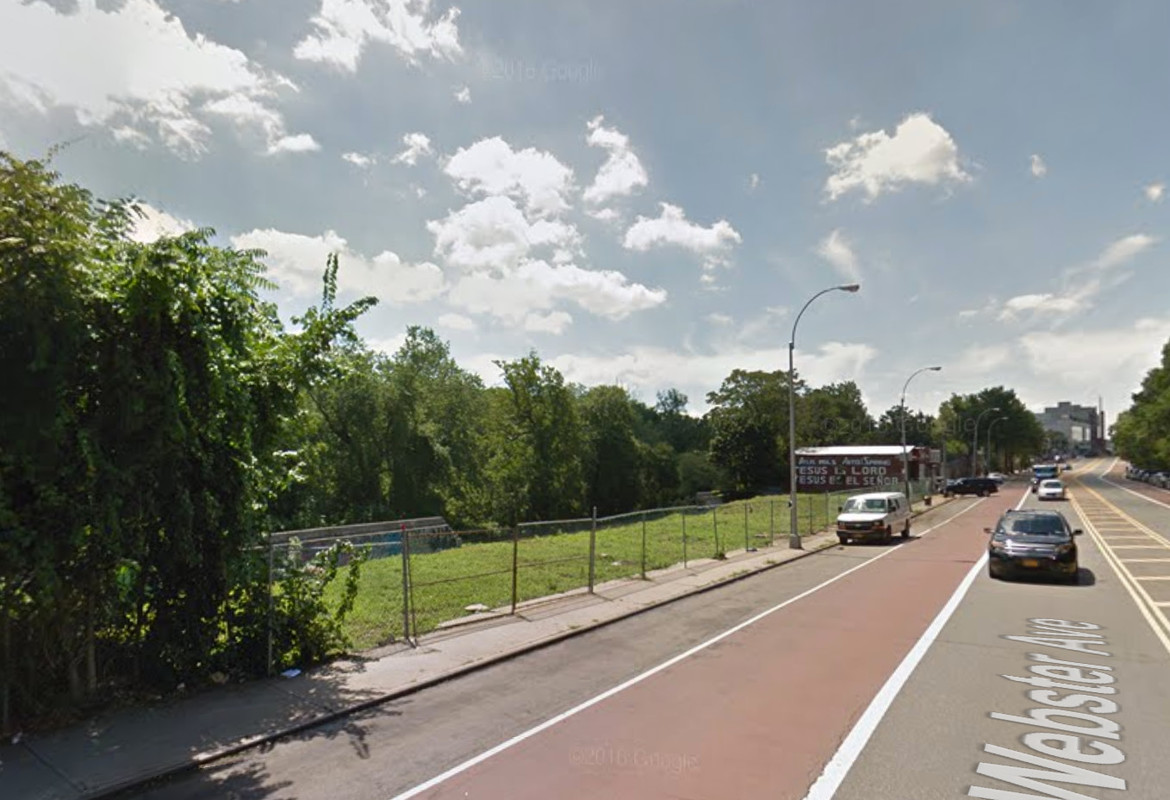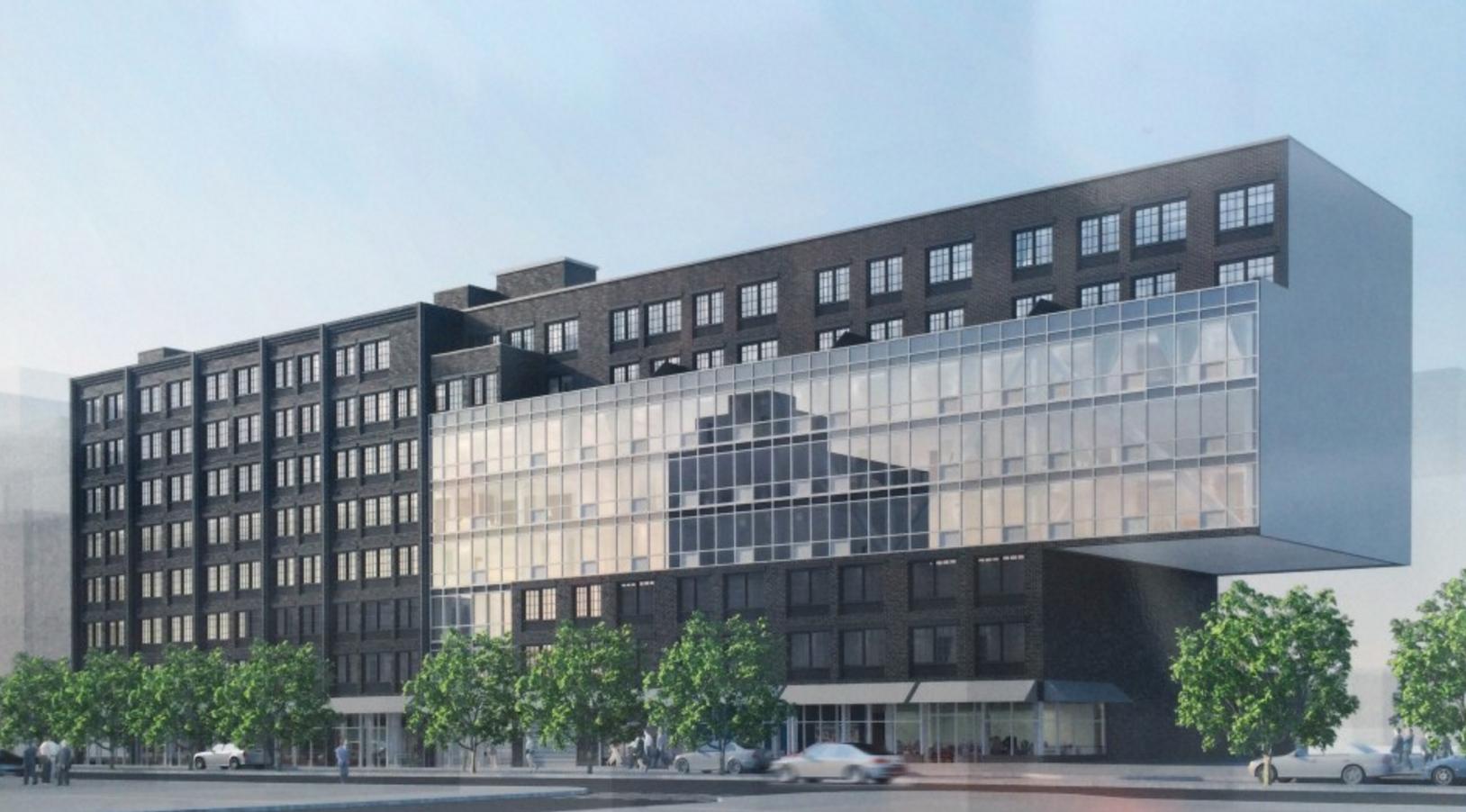Request for Proposals Launched for Jacob K. Javits Convention Center Expansion Project
Empire State Development (ESD) has formally launched a request for proposals (RFP) seeking a development team for the planned three-story, 1.2-million-square-foot expansion project at the Jacob K. Javits Convention Center, located at 655 West 34th Street in what’s now called the Hudson Yards District. The expansion was announced earlier this year. The ground-up portion of the project, to be built on the complex’s northern edge, has been dubbed the Transformer Building. It will contain electrical and mechanical infrastructure, plus 665,000 square feet of meeting rooms and exhibition space, a ballroom, and outdoor space. A large truck garage is also expected to be built. FXFOWLE Architects is behind the expansion’s design. Construction is expected to begin by the end of this year, Real Estate Weekly reported.





