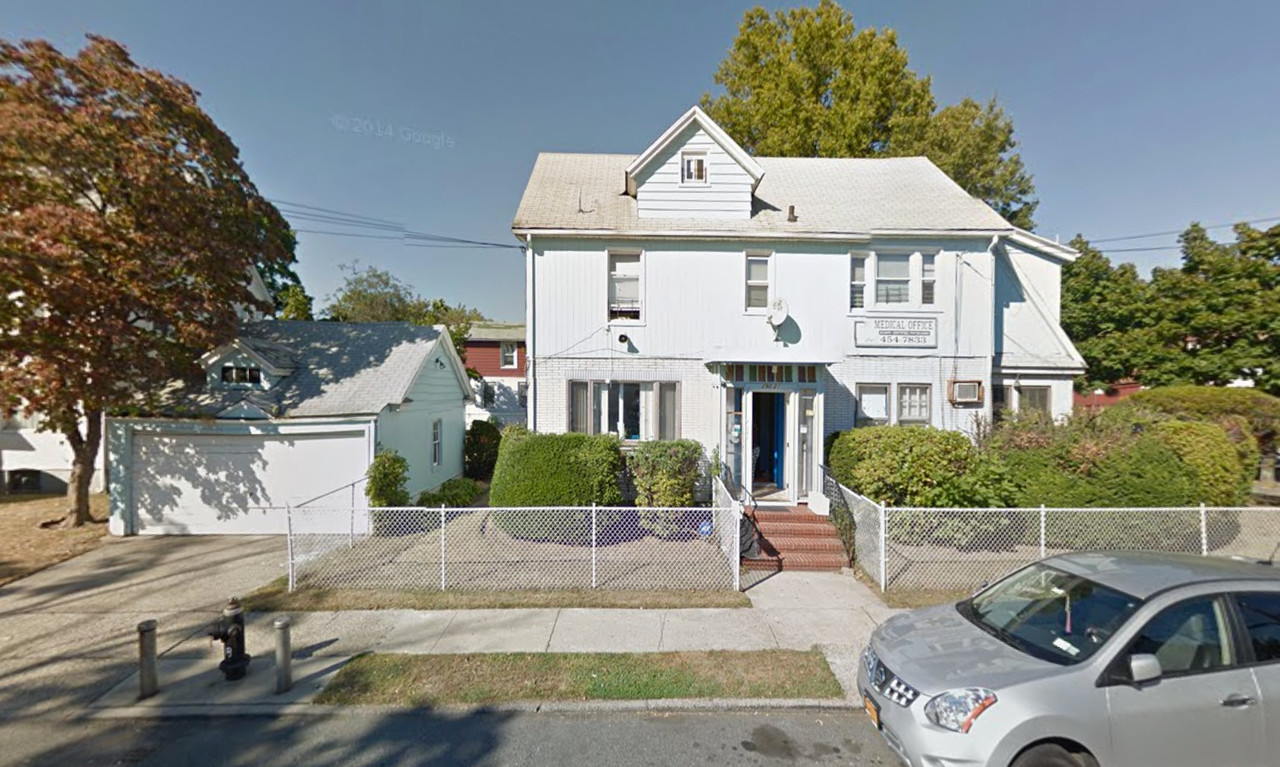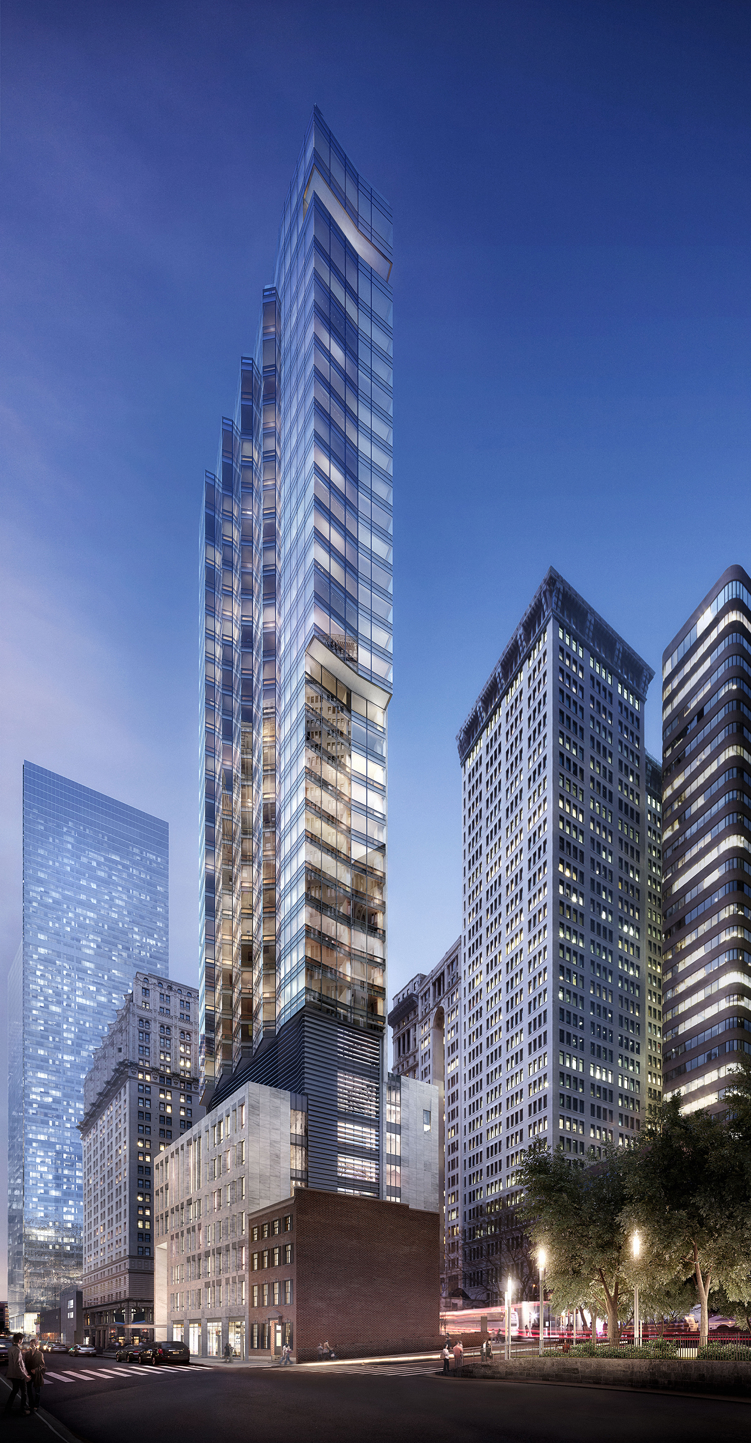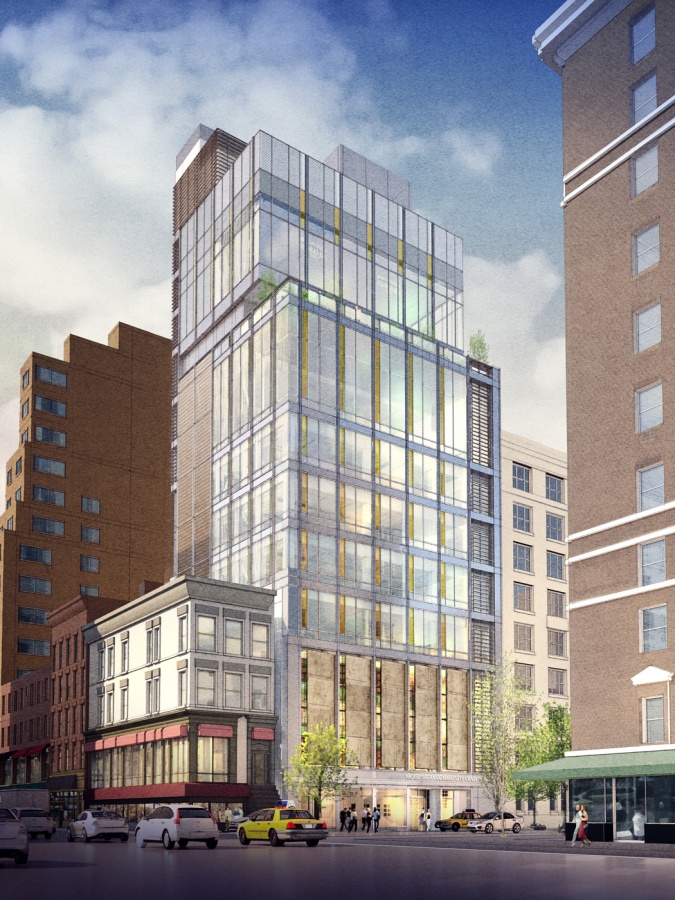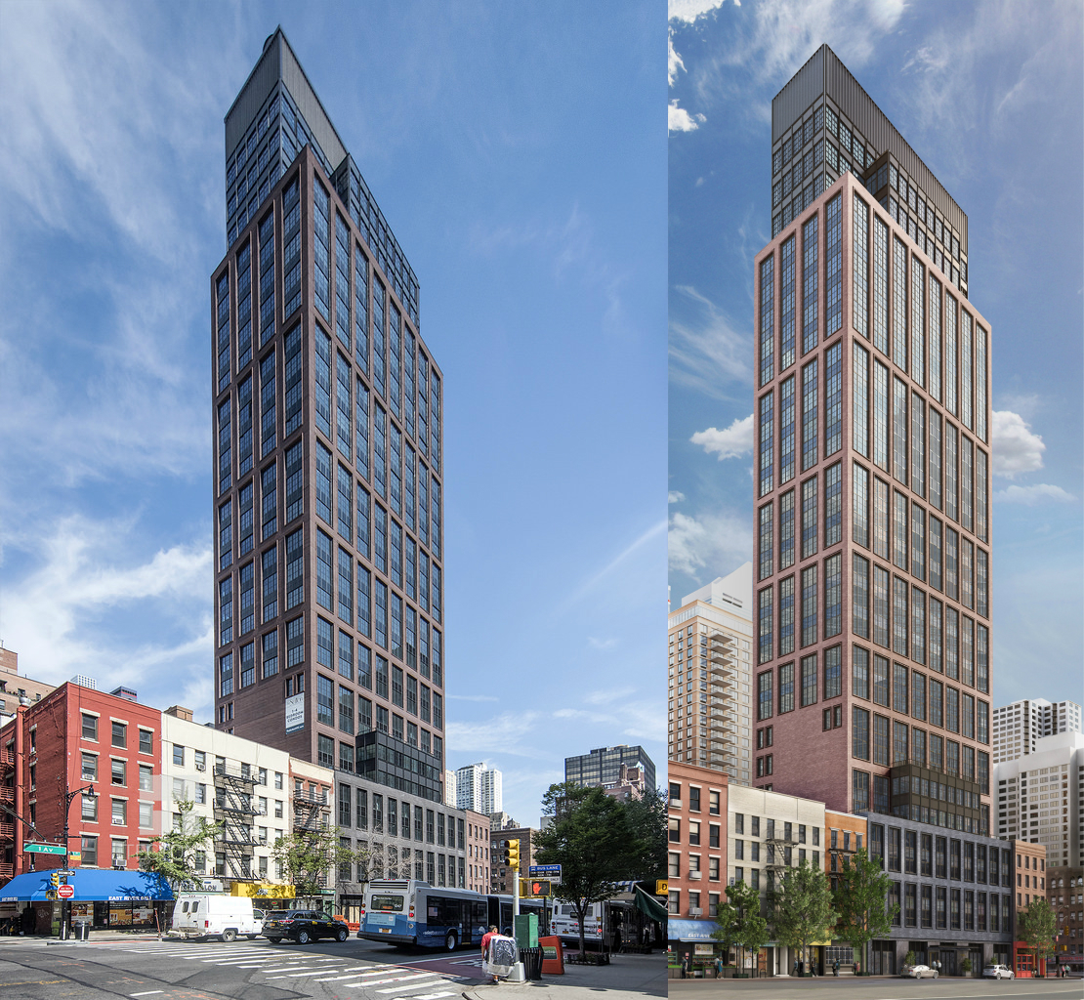Five-Story Former La Semana Hotel To Be Converted Into 47-Bed Homeless Shelter, 25 West 24th Street, Flatiron District
Breaking Ground, with the Department of Homeless Services (DHS), has proposed to convert the five-story former La Semana hotel at 25 West 24th Street, in the Flatiron District, into a 47-bed homeless shelter, DNAinfo reported. The facility would be an emergency shelter for street-homeless individuals. Housing there would be temporary until the city could move individuals to more sustainable living arrangements. After opposition from neighborhood residents grew before a recently scheduled meeting, officials decided to postpone the discussion until later this month. DHS doesn’t need the local Community Board’s approval and plans to move forward with the conversion as-of-right, according to its spokesperson. La Semana closed earlier this year after accumulating years of nightmarish reviews on TripAdvisor.





