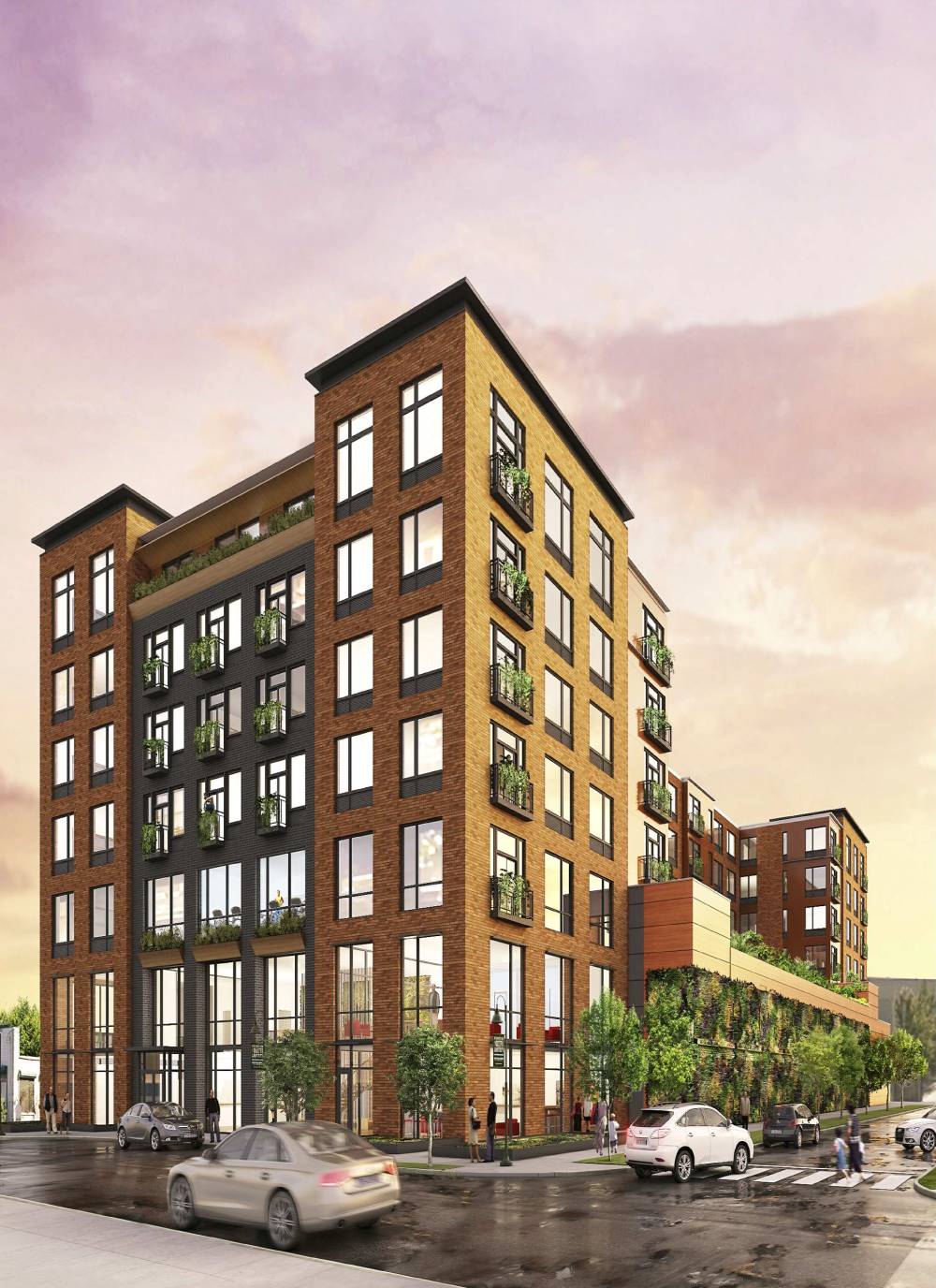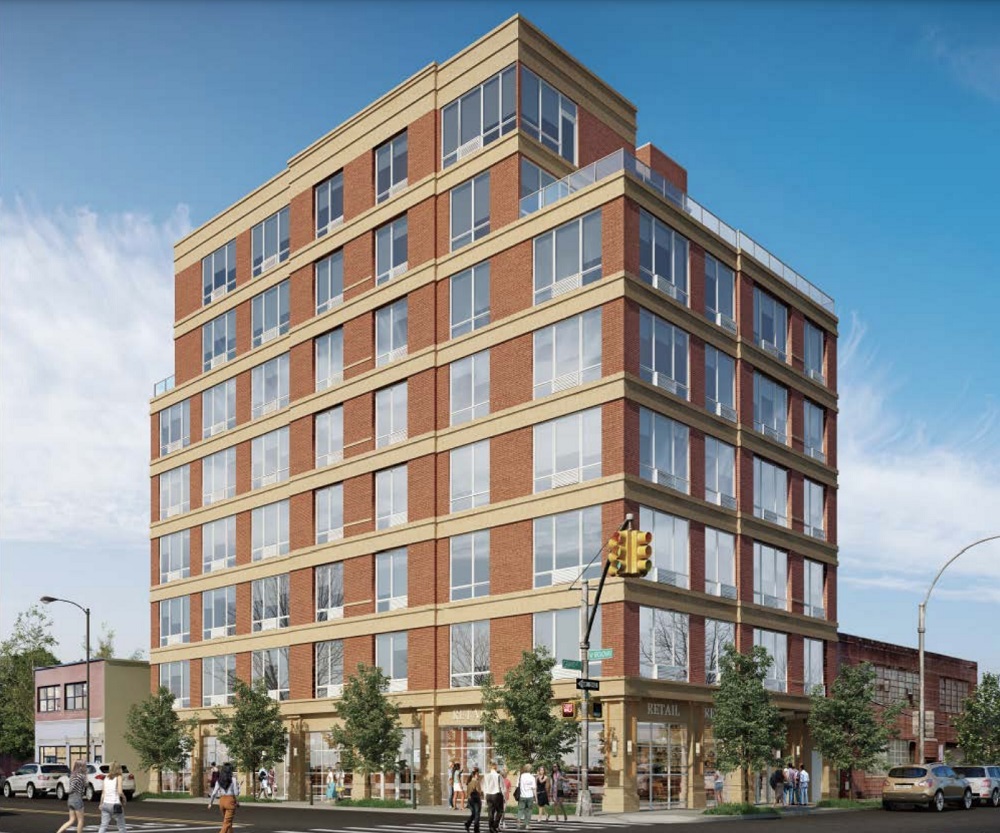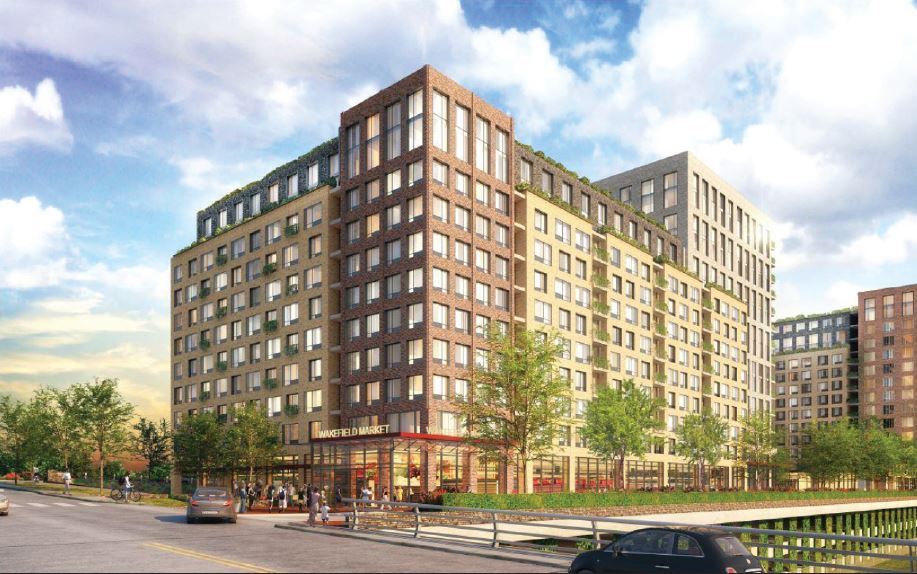Developers Debut Amenity Spaces at The Hazel Stamford at 44 John Street in Stamford, Connecticut
New images from development partners Fields Grade and Alpine Residential offer a look at completed residential amenity spaces within The Hazel Stamford, a new seven-story rental property in Stamford, Connecticut. Located at 44 John Street, the building is designed by Newman Architects and comprises 183 apartments, a mix of social and wellness amenity spaces, and an enclosed parking garage with electric vehicle charging stations.




