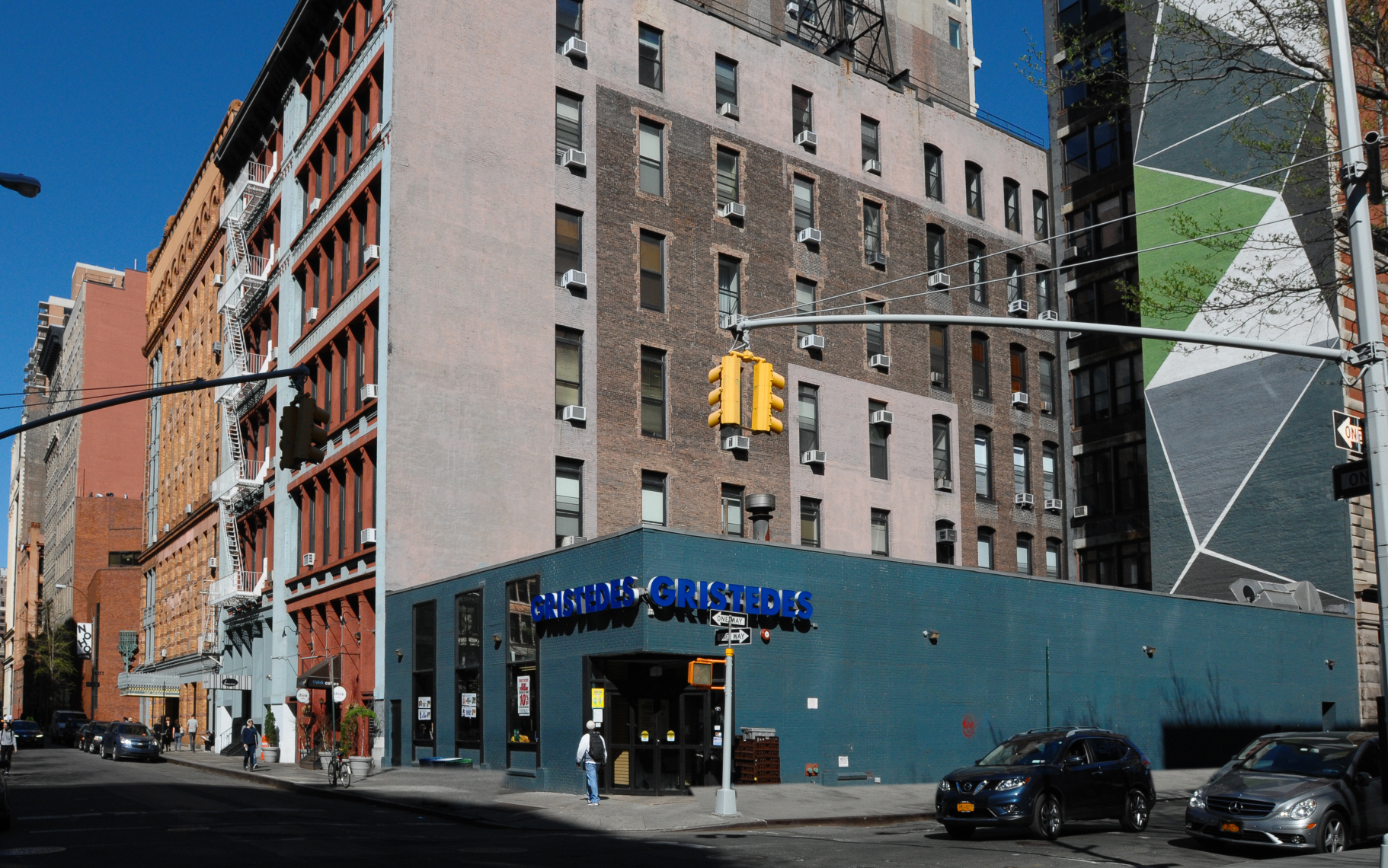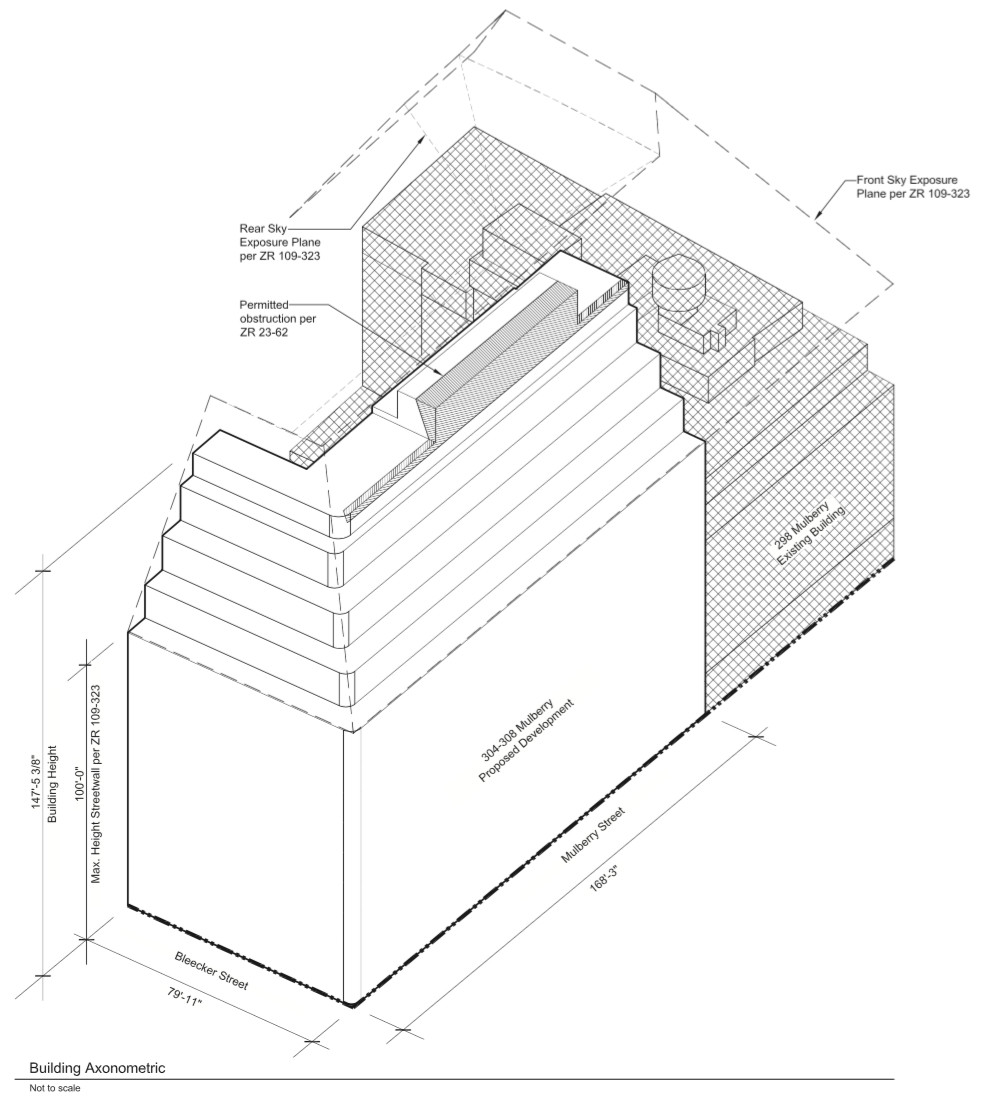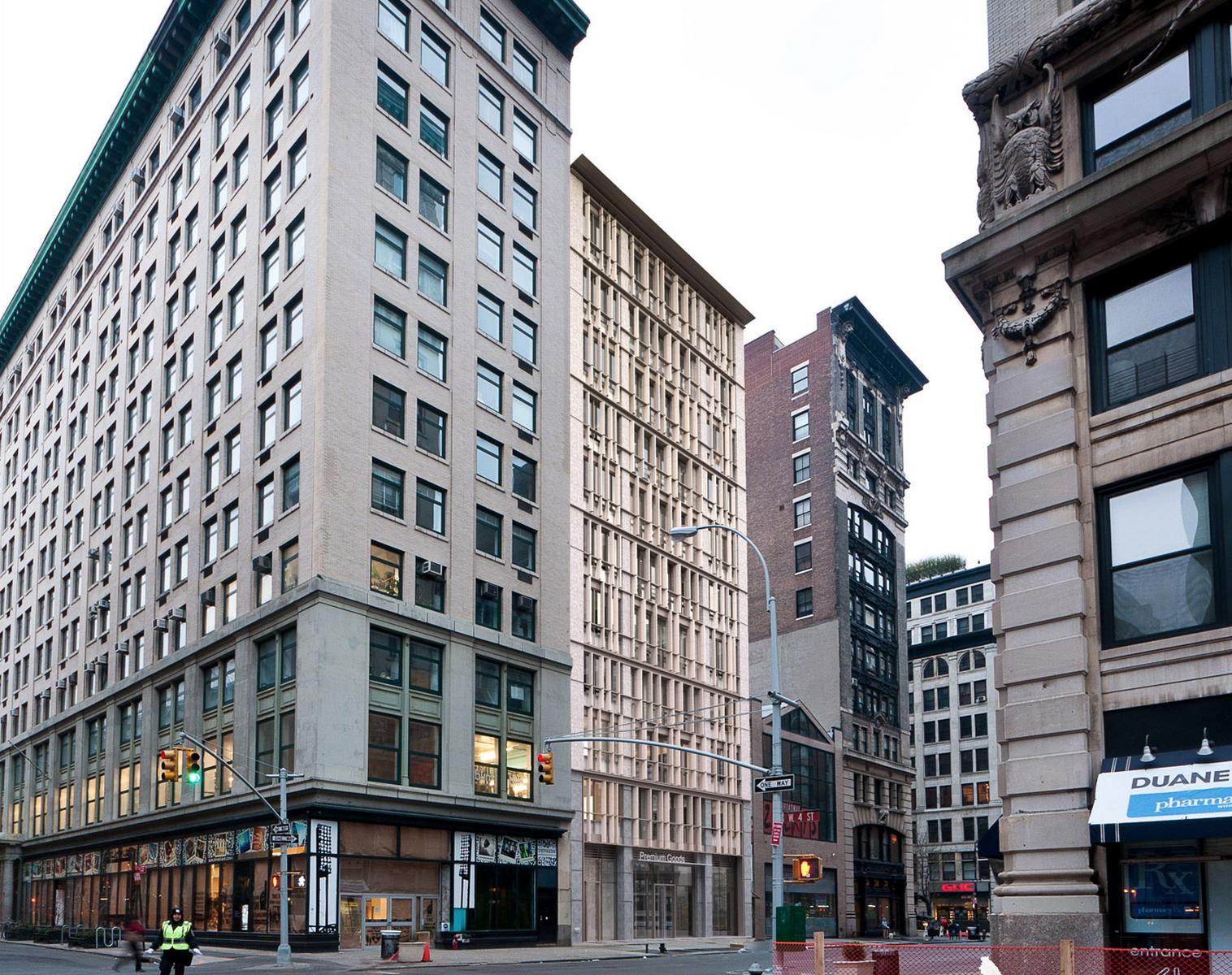Boutique Office Building Will Rise at 799 Broadway in Greenwich Village, Manhattan
At the intersection of Broadway and East 11th Street andon the edge of Greenwich Village, a new boutique office will soon rise at 799 Broadway thanks to a $70 million purchase by Columbia Property Trust, according to Crain’s. Columbia received a nearly 50% stake in the sale, and will join co-owner Normandy Real Estate Partners. The current structure today will eventually be demolished to make way for the new glass building that will span around 180,000 square feet, and stand 12 stories tall.





