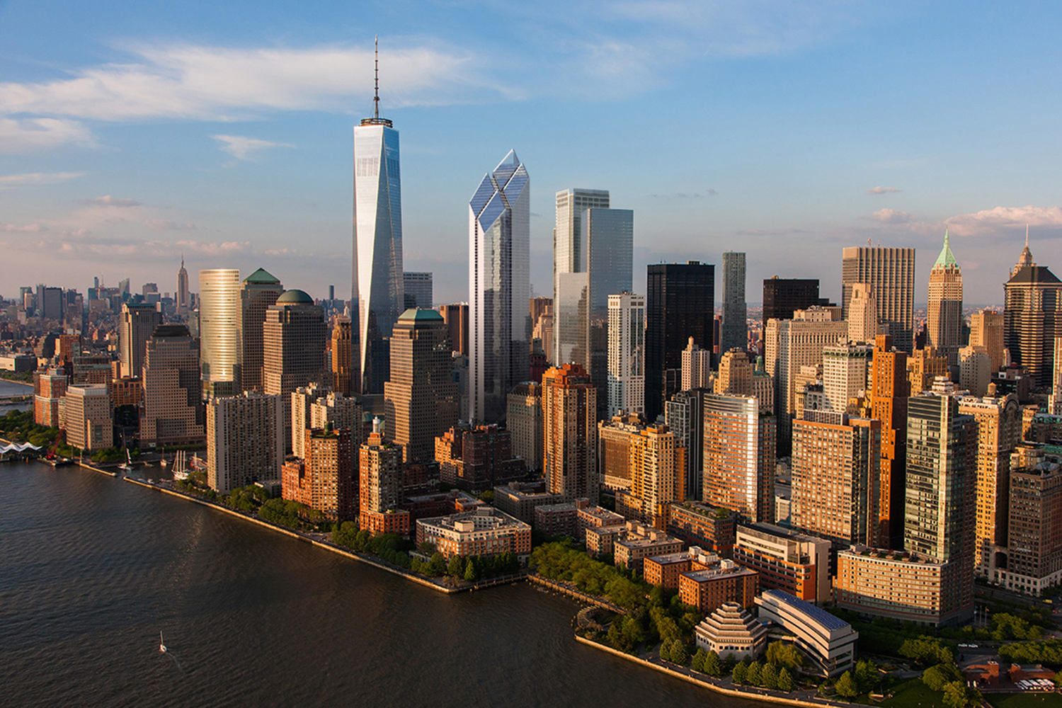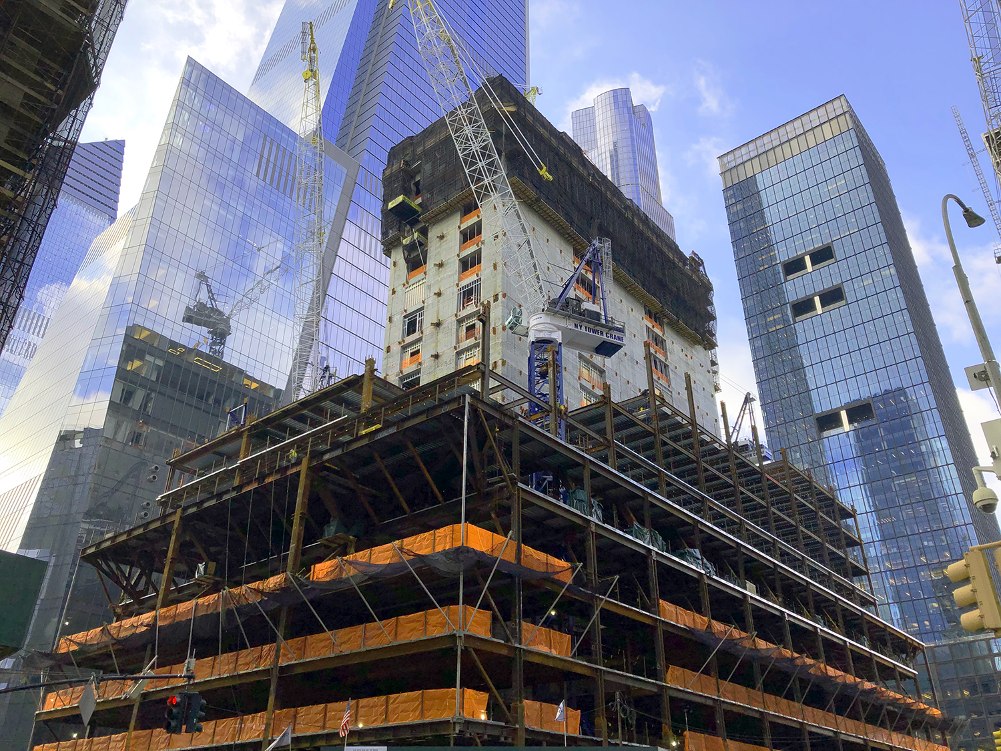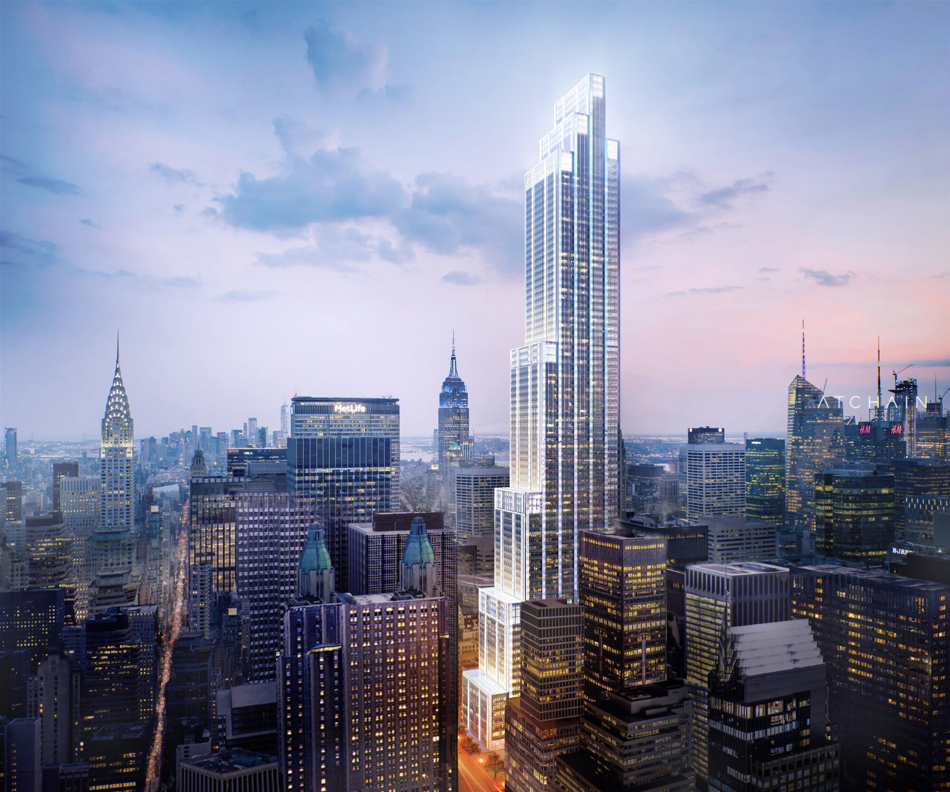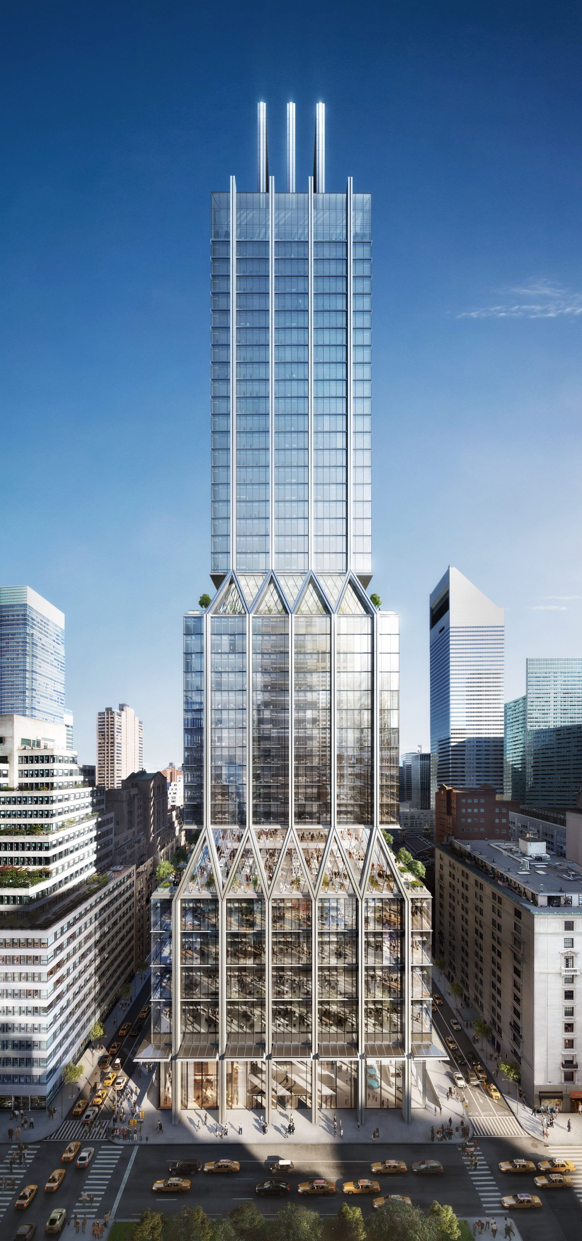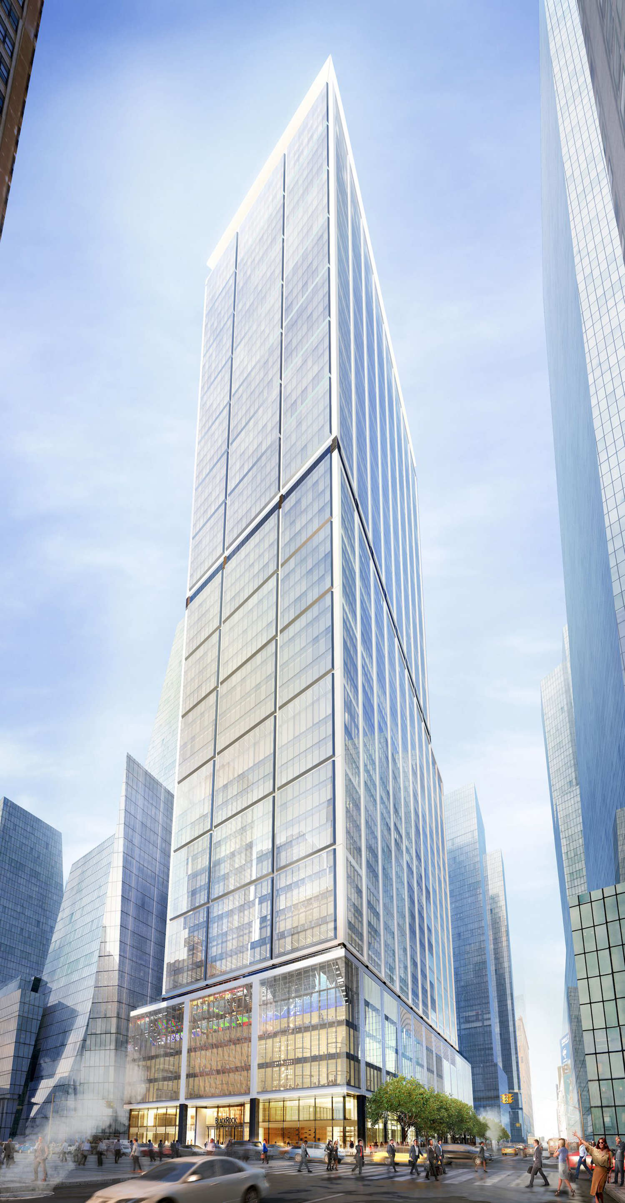Norman Foster’s Design for Two World Trade Center Will Get A New Redesign, in Lower Manhattan
Exciting and long-awaited news has been announced in the Financial District, as a return to the original architect for Two World Trade Center has been confirmed. The New York Post reports that Norman Foster’s original 2006 supertall proposal, aka 200 Greenwich Street, is getting another shot at becoming a reality with a more updated design. In 2018, YIMBY was the first to indicate this was a possibility in an interview with Larry Silverstein, head of Silverstein Properties, who said Foster’s vision was still on the table, although at that point the Bjarke Ingels design was the apparent lead contender for construction.

