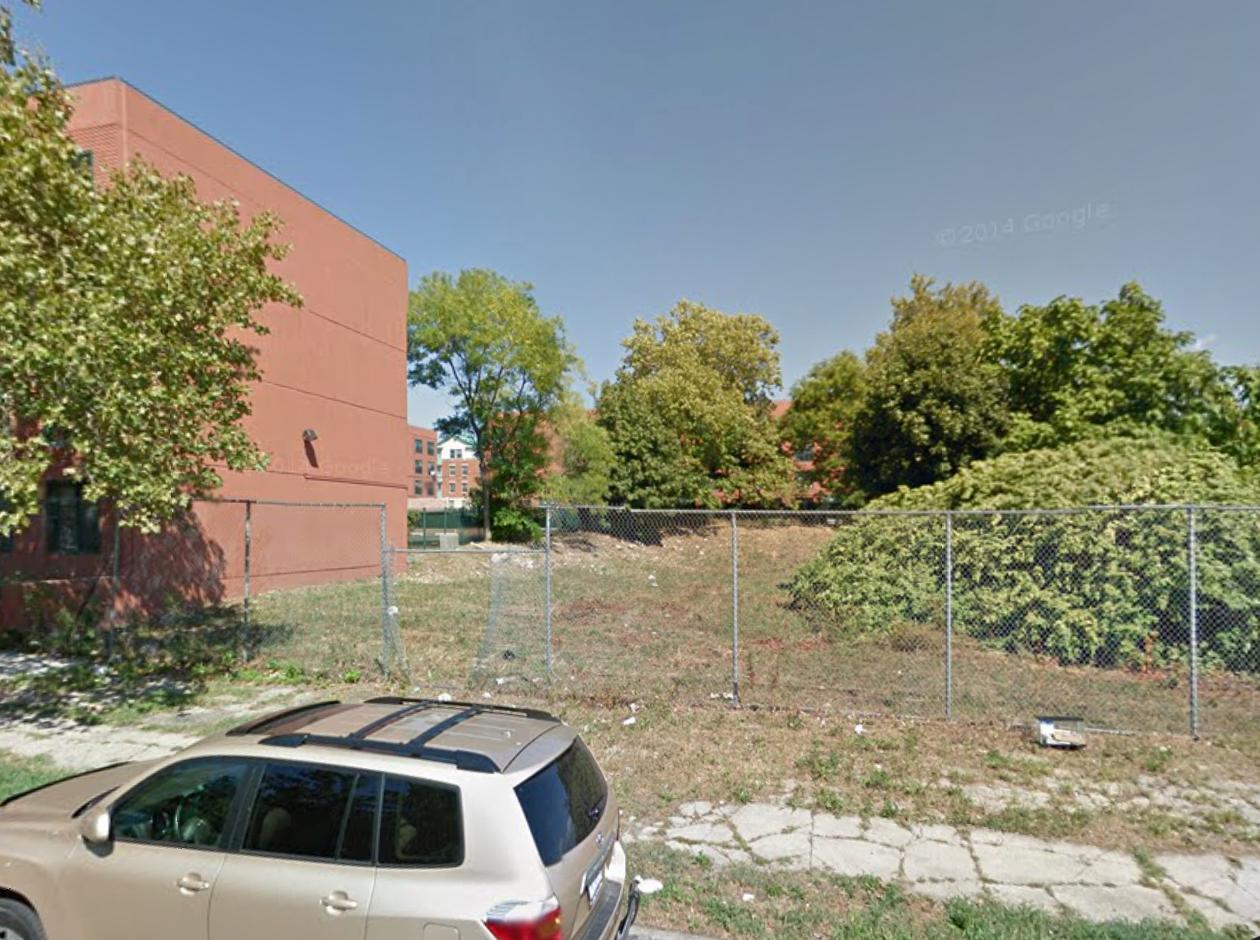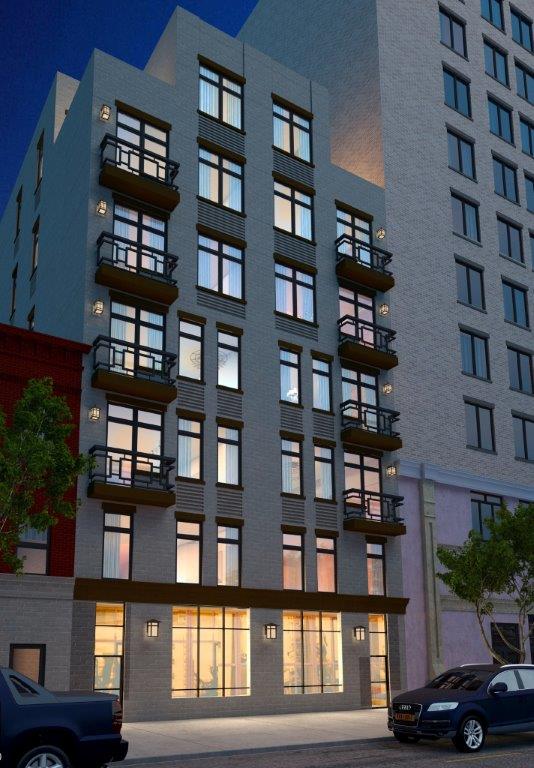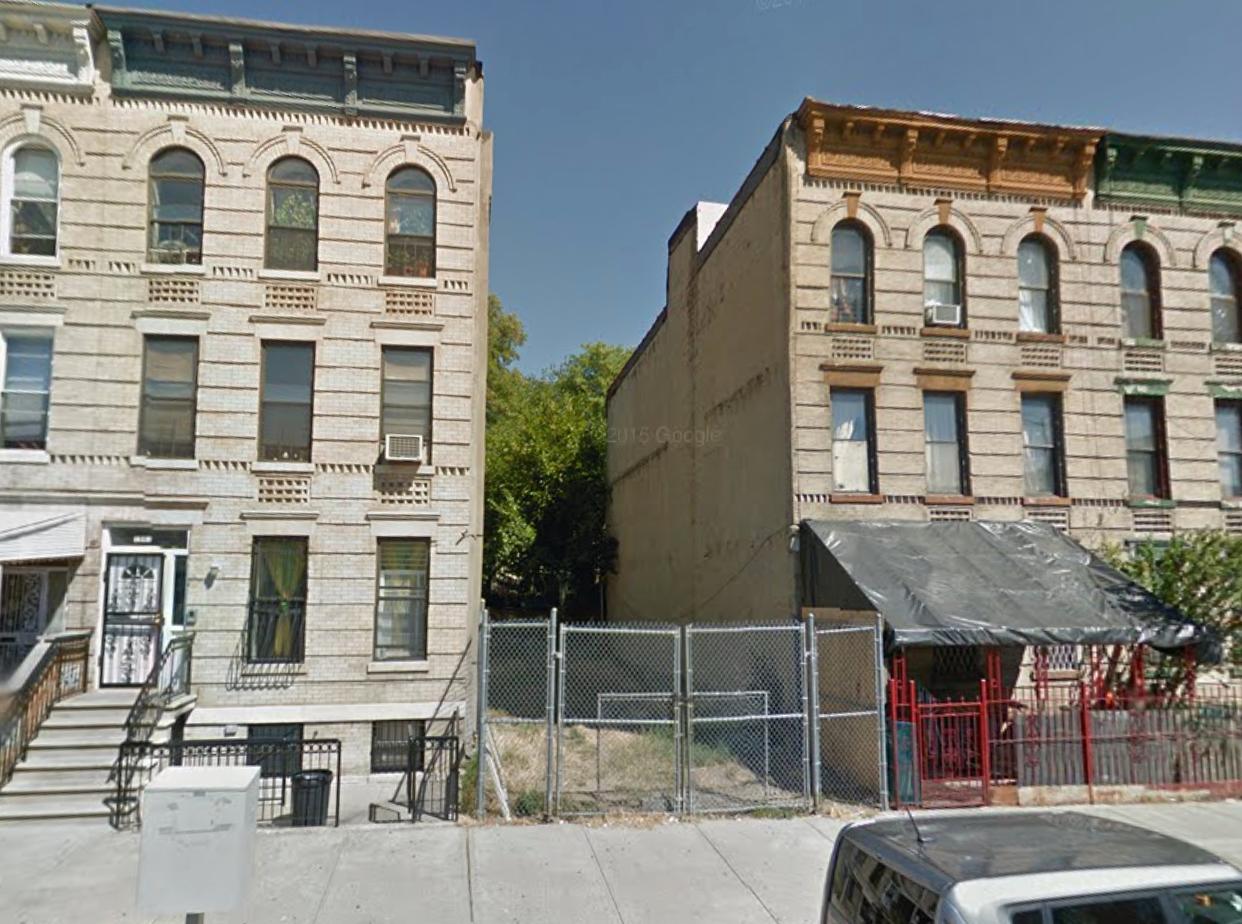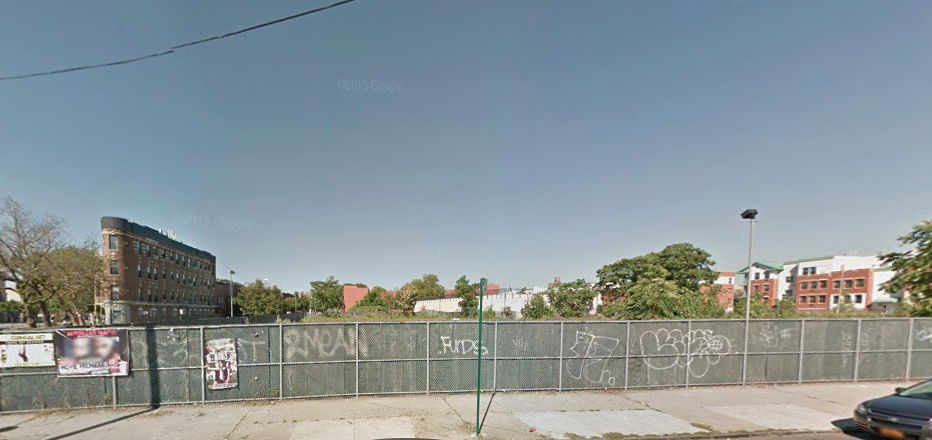20,000 Square-Foot Fire House Planned At 1815 Sterling Place, Ocean Hill
The New York City Fire Department has filed applications for a two-story, 19,082 square-foot facility at 1815 Sterling Place, in Ocean Hill. The building will stand 46 feet tall, boasting very high ceilings for the ground-floor fire house. The facility will include offices, storage, a kitchen, dormitories, and fitness and training rooms, per the Schedule A. The facility is associated with the multi-building Prospect Plaza residential development, located on the same and surrounding blocks. As for the fire house, Jeanne Gang’s Chicago-based Studio Gang Architects is designing.





