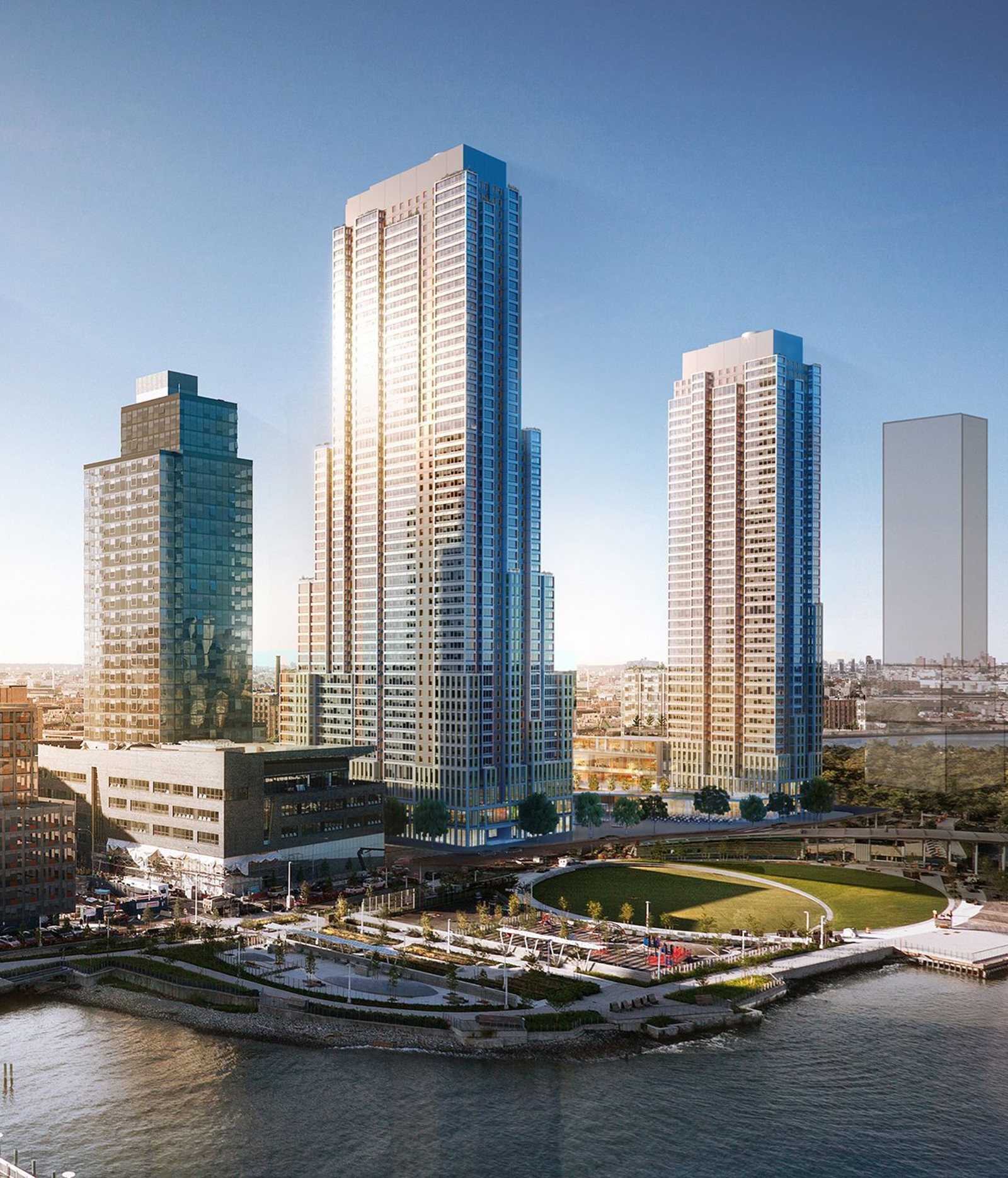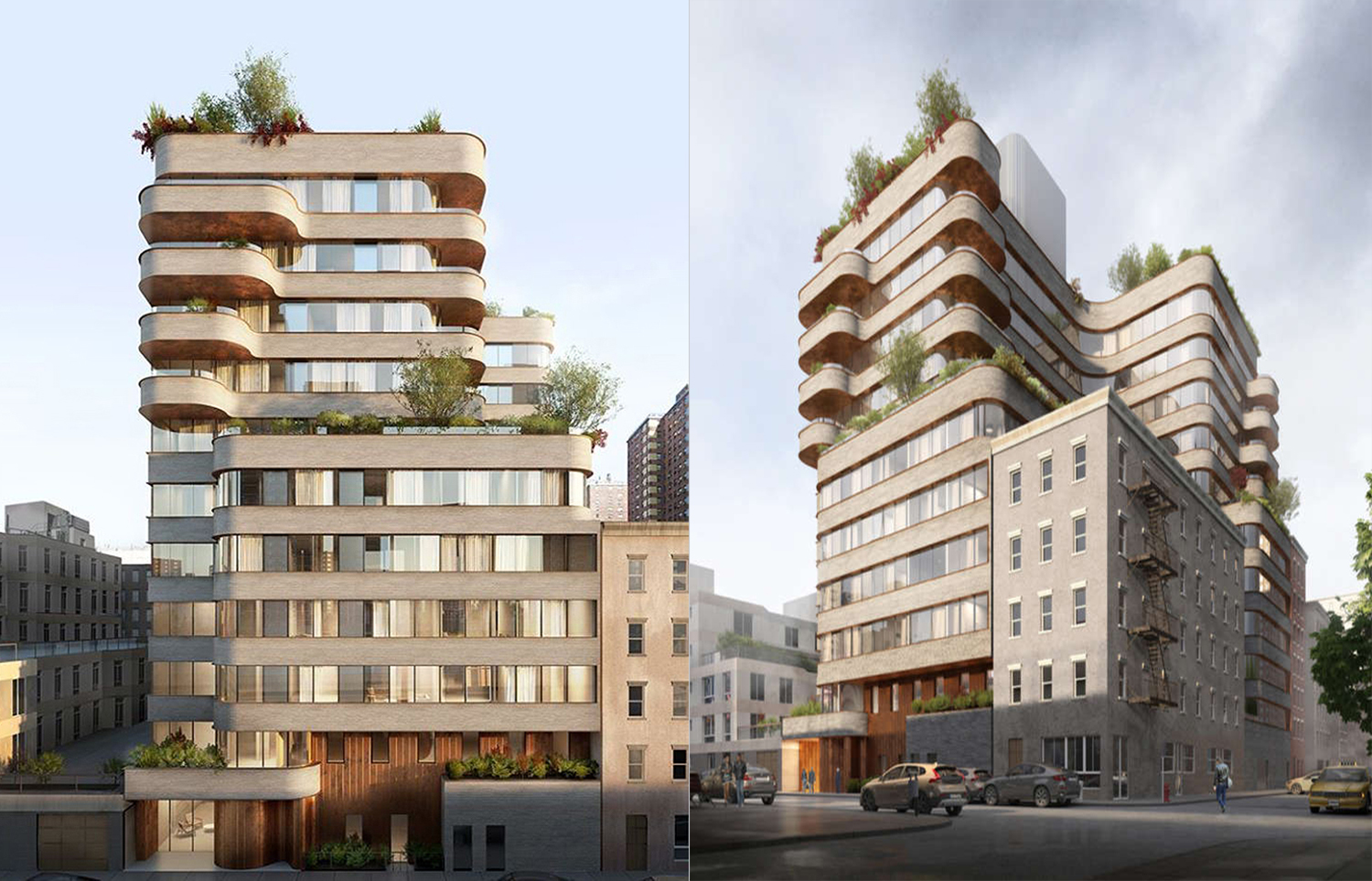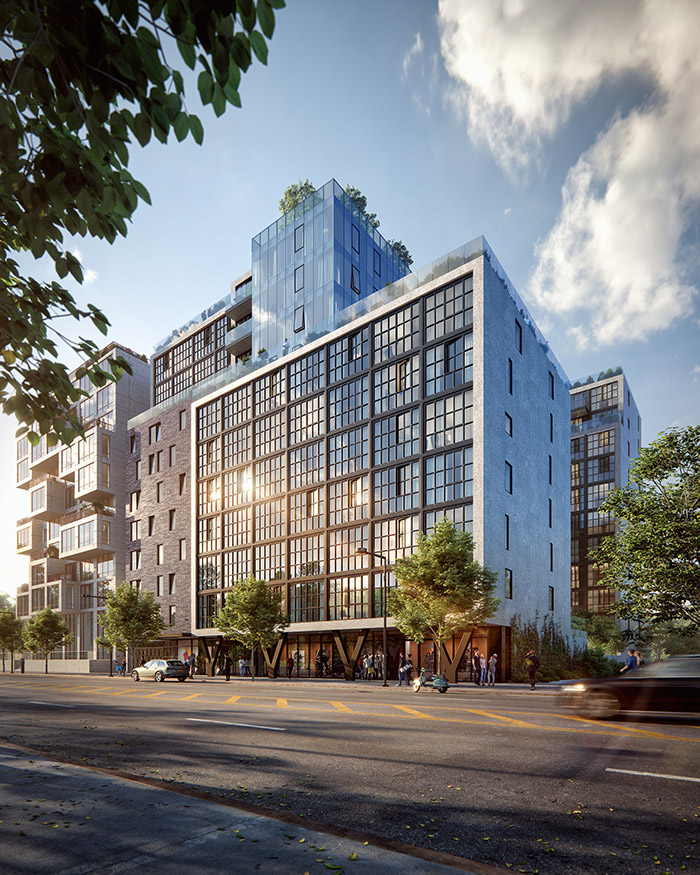Developers to Launch Condo Sales for 212 West 93rd Street on the Upper West Side
Landsea Homes and Leyton Properties will soon launch sales for a new collection of condominium homes at 212 West 93rd Street on Manhattan’s Upper West Side. The building is designed by architects ODA with interiors by GRADE New York.





