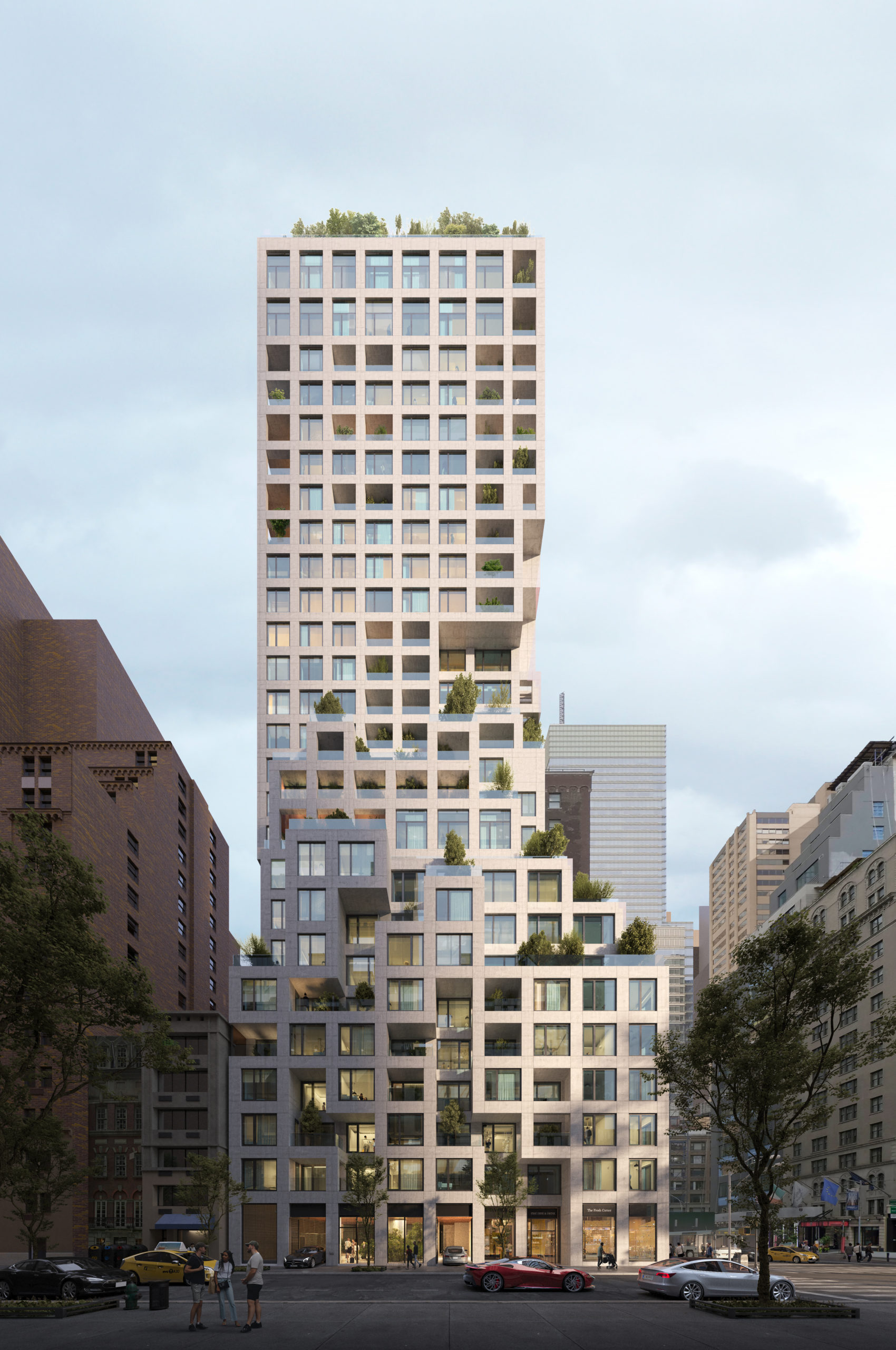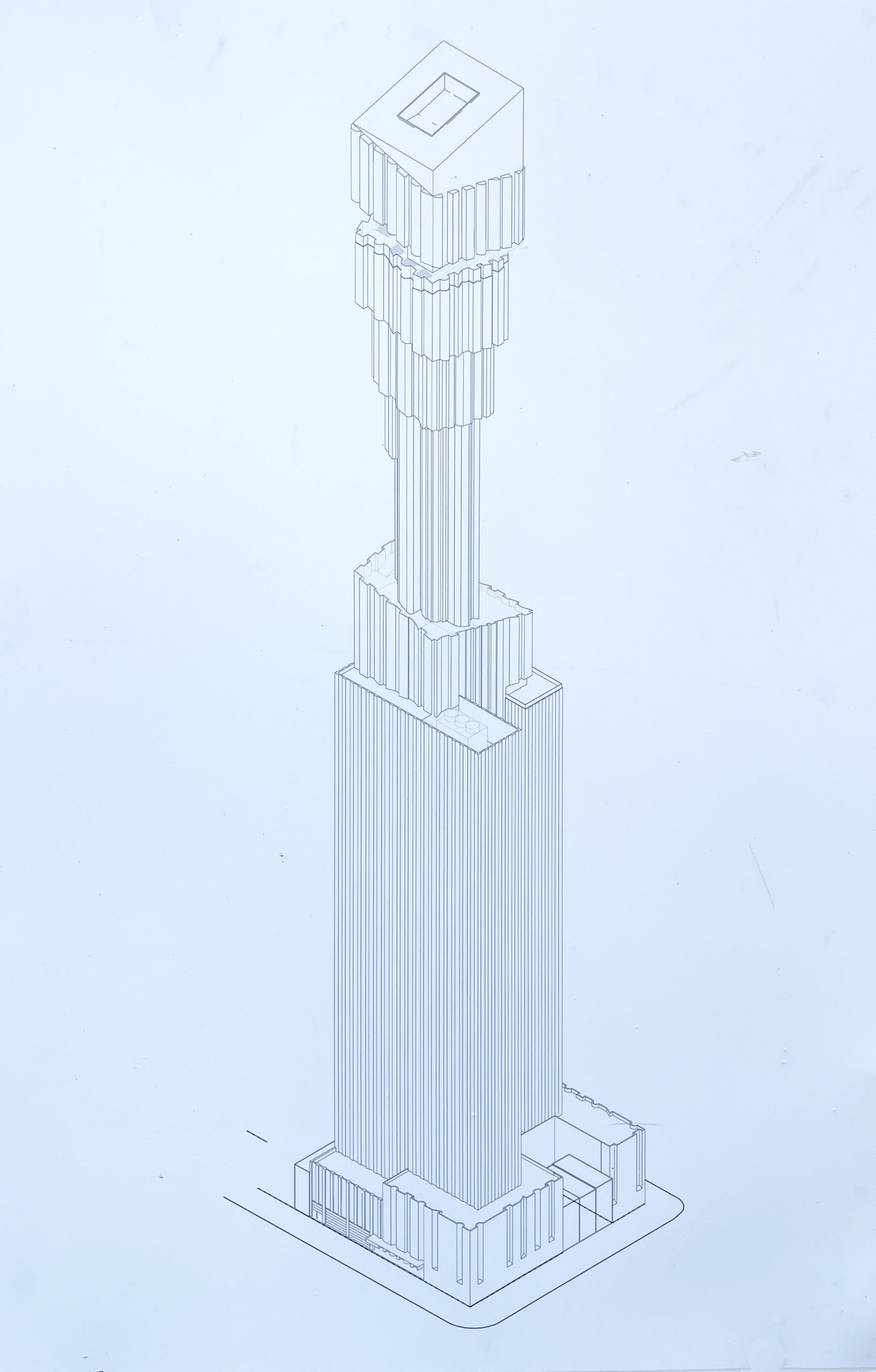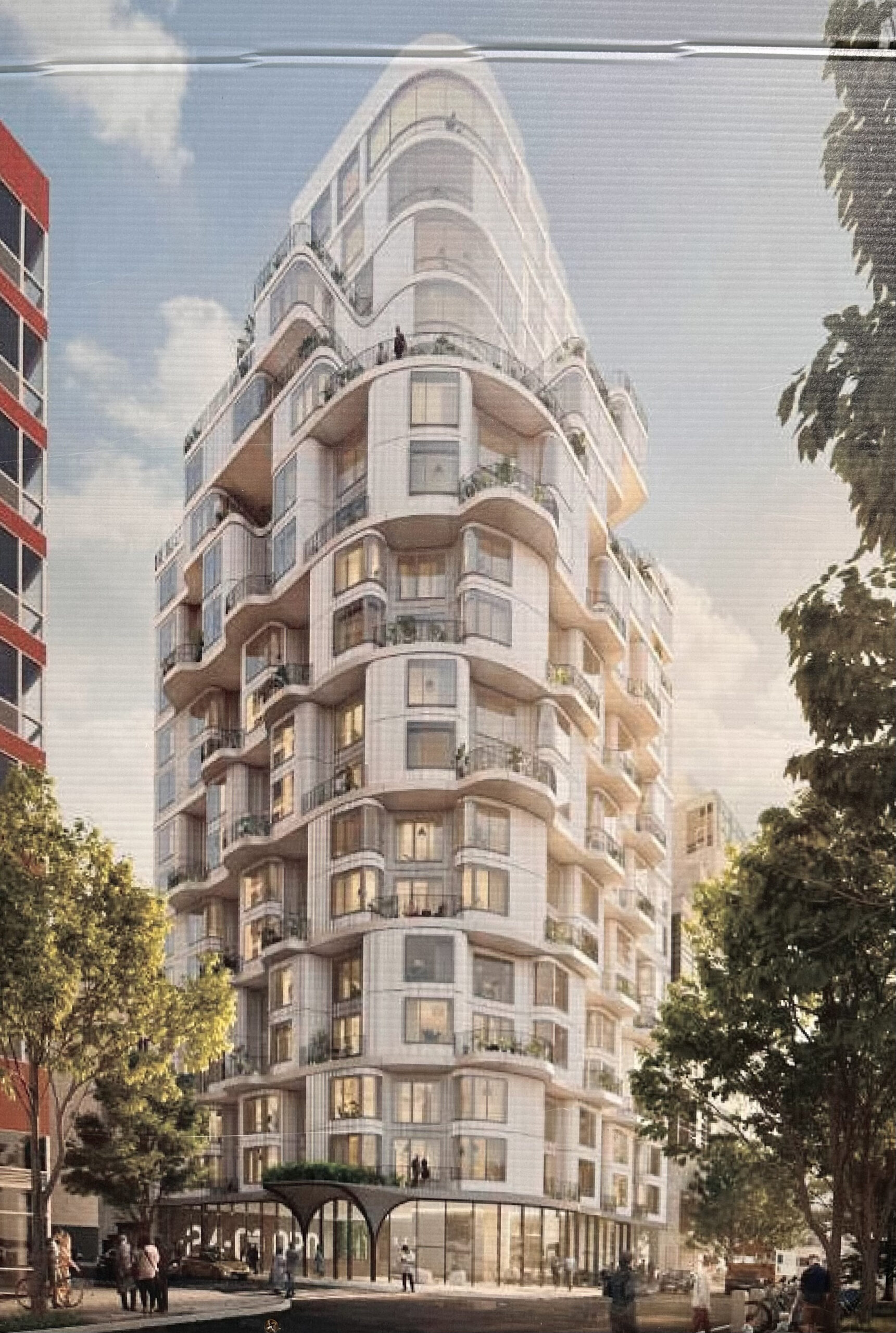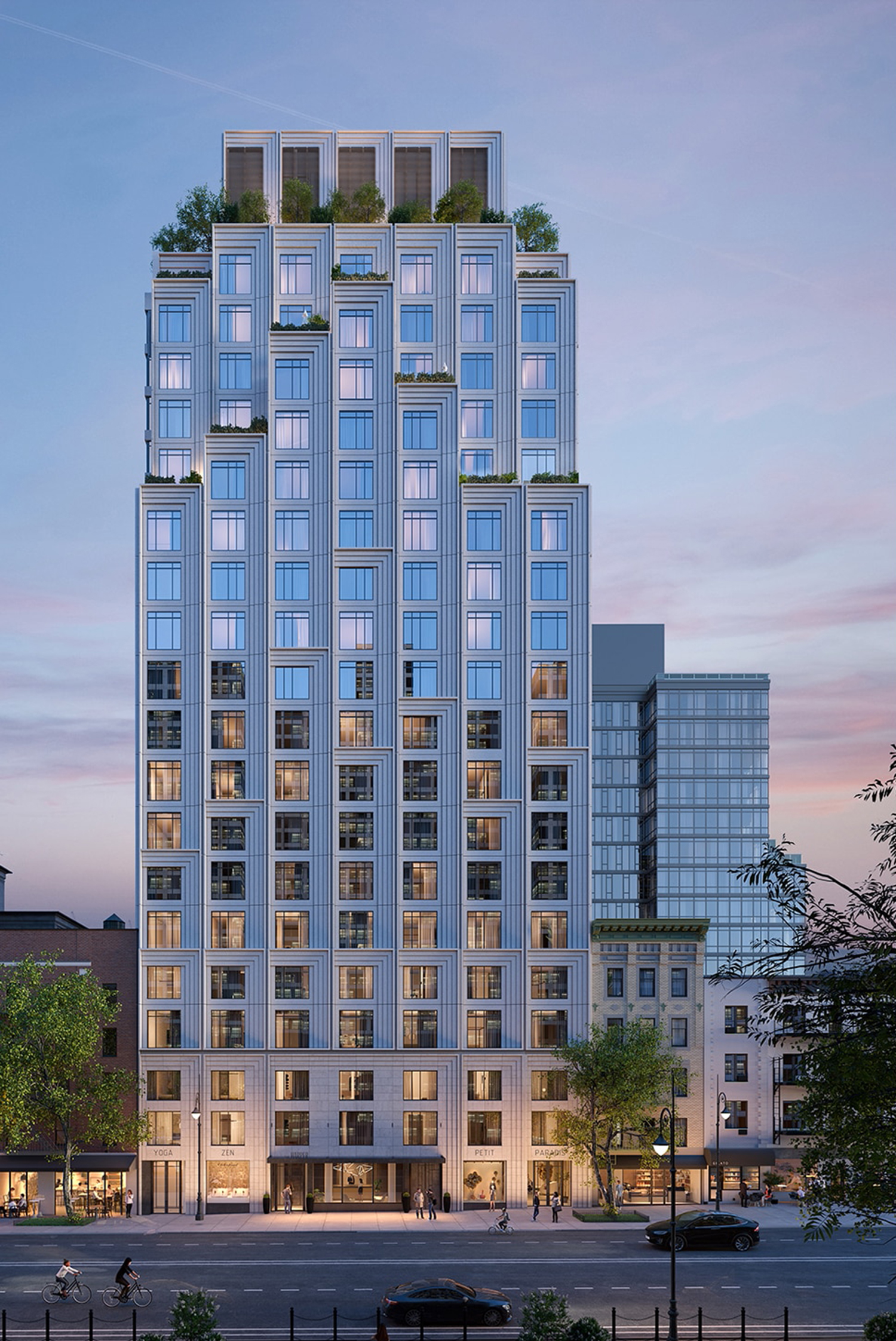ODA’s 126 East 57th Street Begins Ascent in Midtown, Manhattan
Construction is rising on 126 East 57th Street, a 28-story residential building on Billionaires’ Row in Midtown East, Manhattan. Designed by ODA Architecture and developed by MRR Development under the MRR 1326 LLC, the 346-foot-tall structure will yield 147 condominium units with an average scope of 1,156 square feet, as well as 5,000 square feet of lower-level retail space. WSP USA is the engineer and Plaza Construction is the general contractor for the property, which is being constructed on an L-shaped parcel at the corner of East 56th Street and Lexington Avenue, with a narrow extension to East 57th Street.




