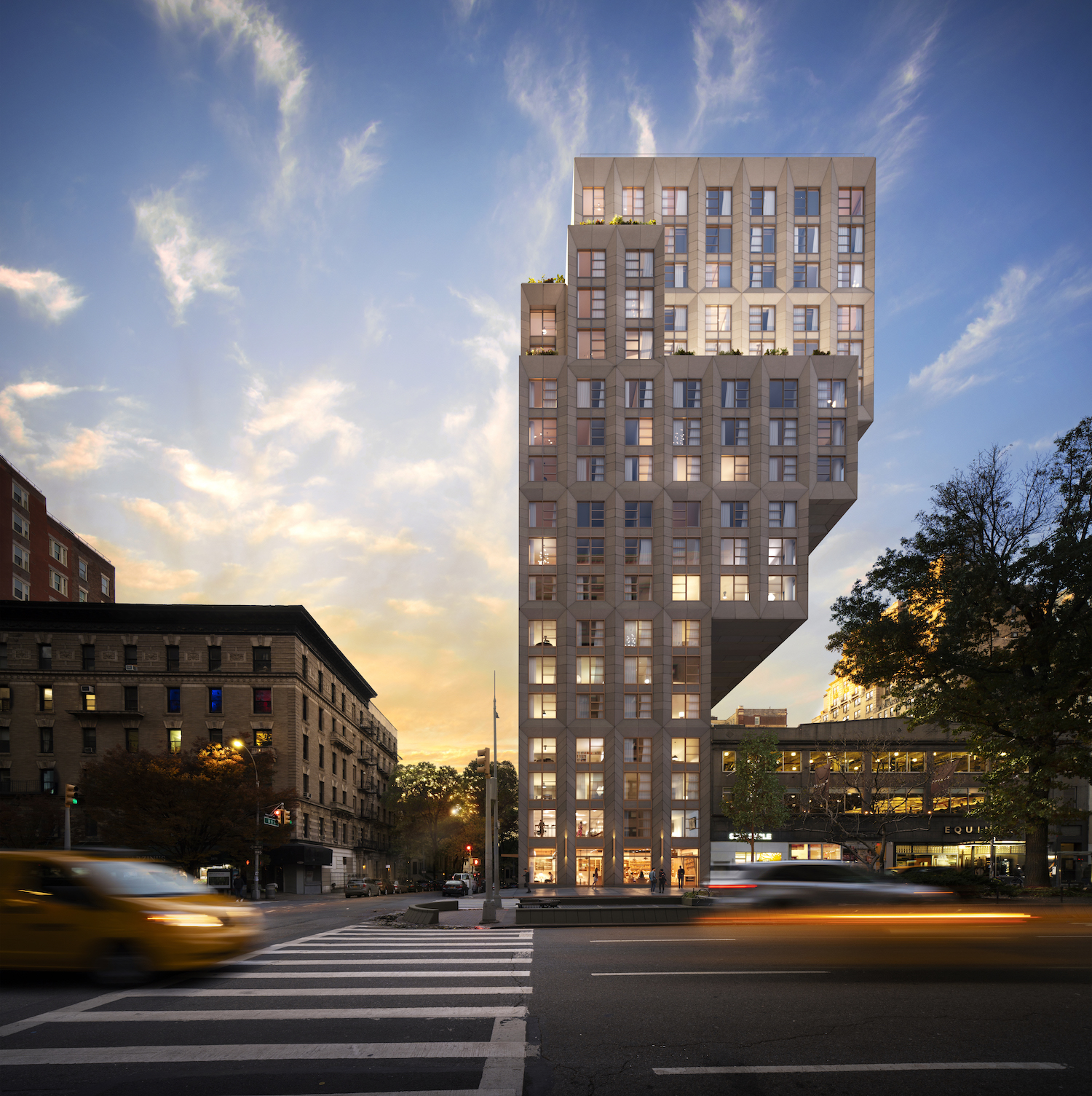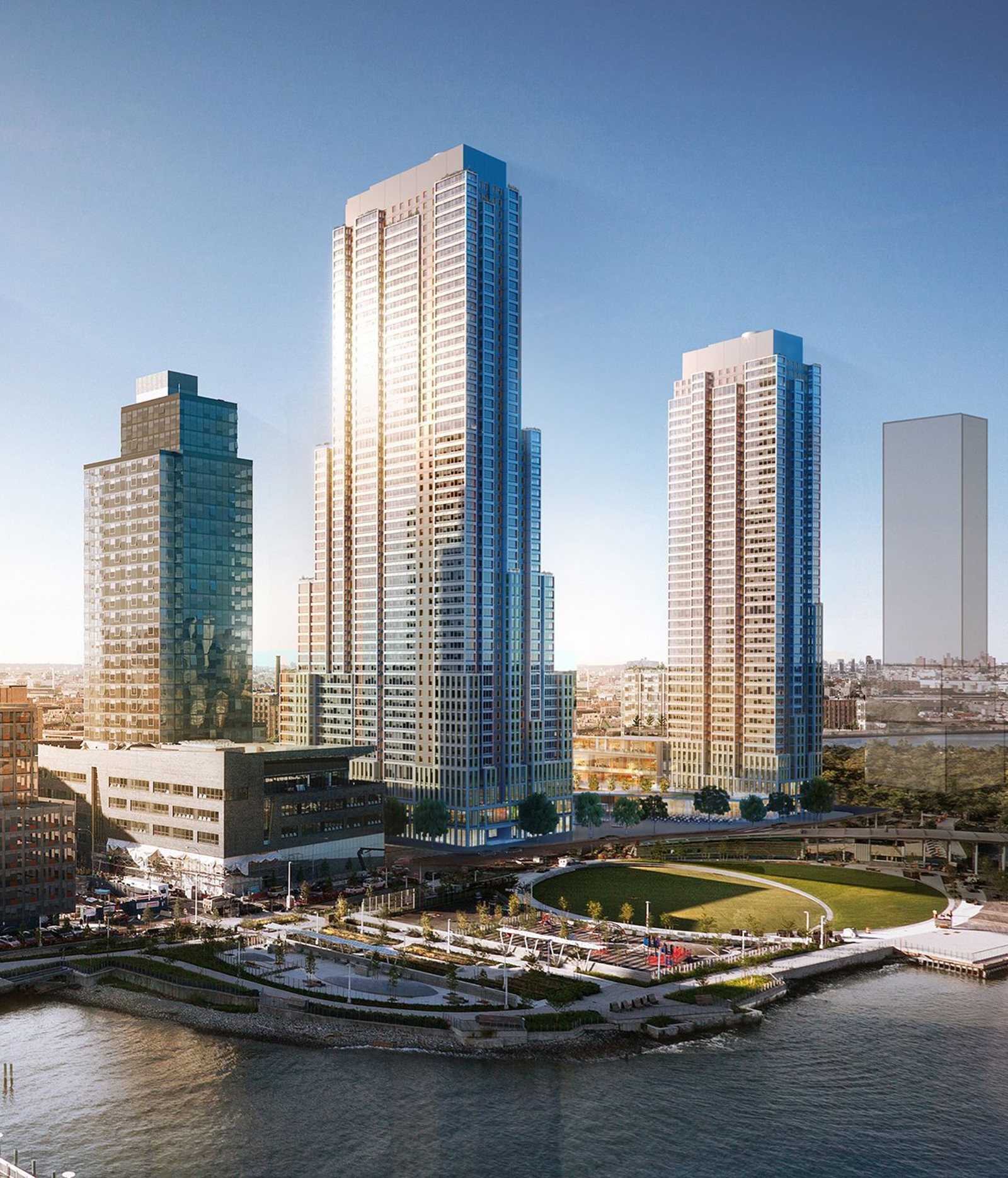Era’s Limestone Façade Progresses at 251 West 91st Street on Manhattan’s Upper West Side
Exterior work is progressing on Era, a 20-story condominium building at 251 West 91st Street on Manhattan’s Upper West Side. Designed by ODA Architects and developed by Adam America Real Estate and Northlink Capital, the reinforced concrete edifice features a dramatic stepped cantilever and will yield 57 residences at the corner of 91st Street and Broadway. Reuveni Real Estate is exclusively handling the marketing and sales and Urban Atelier Group is the general contractor for the project.




