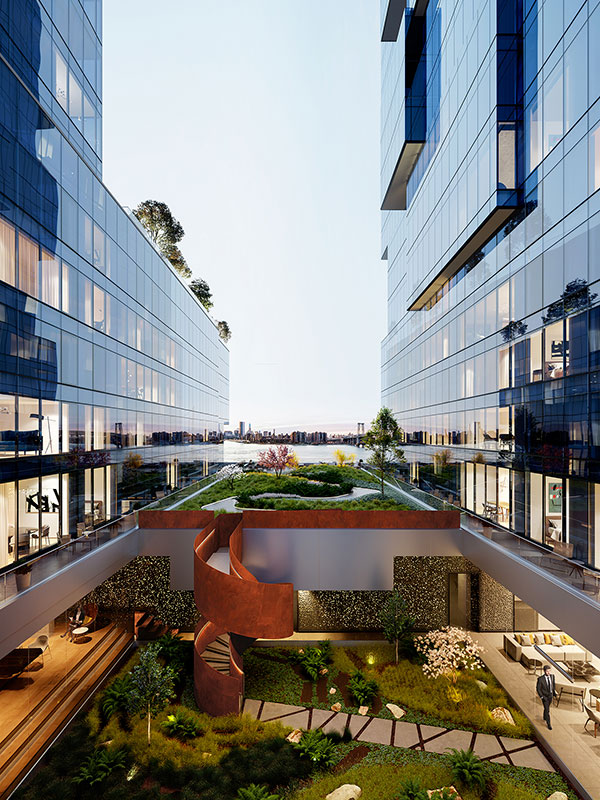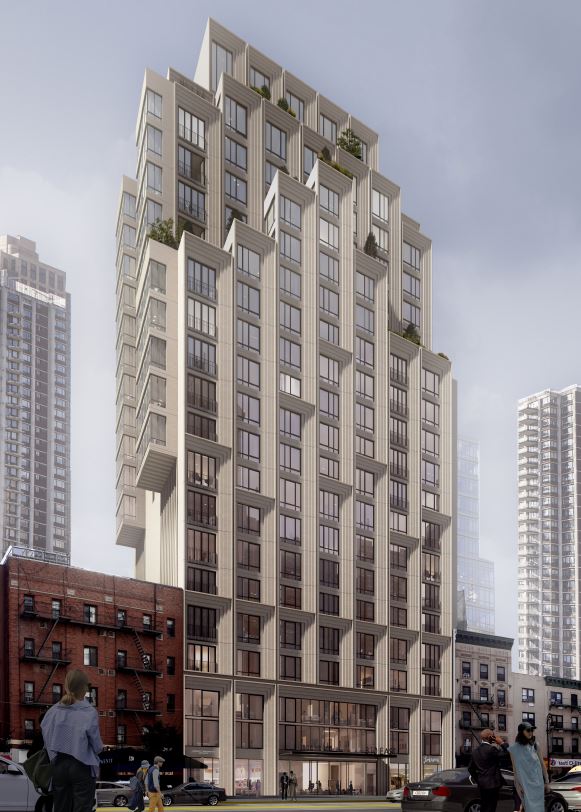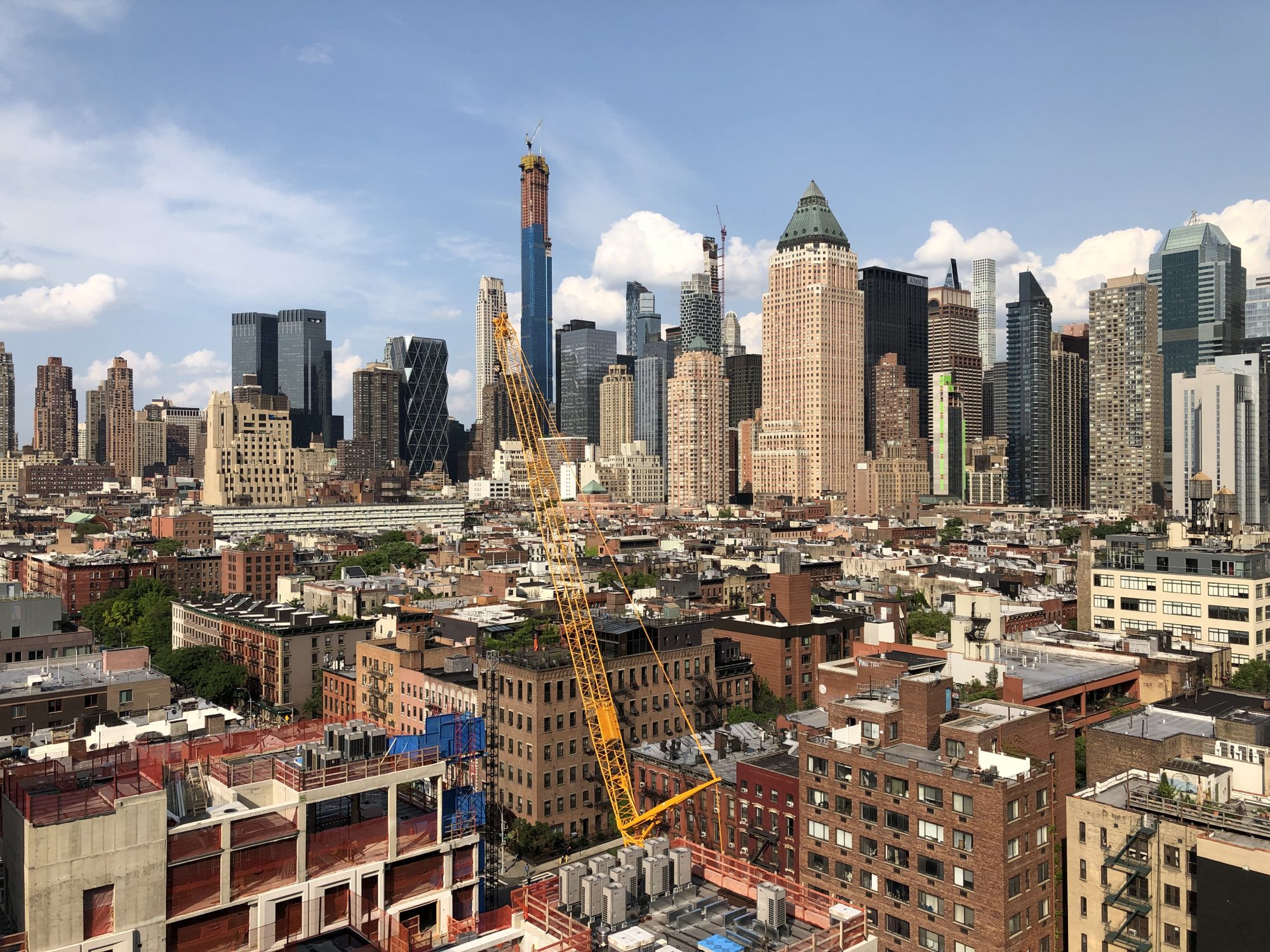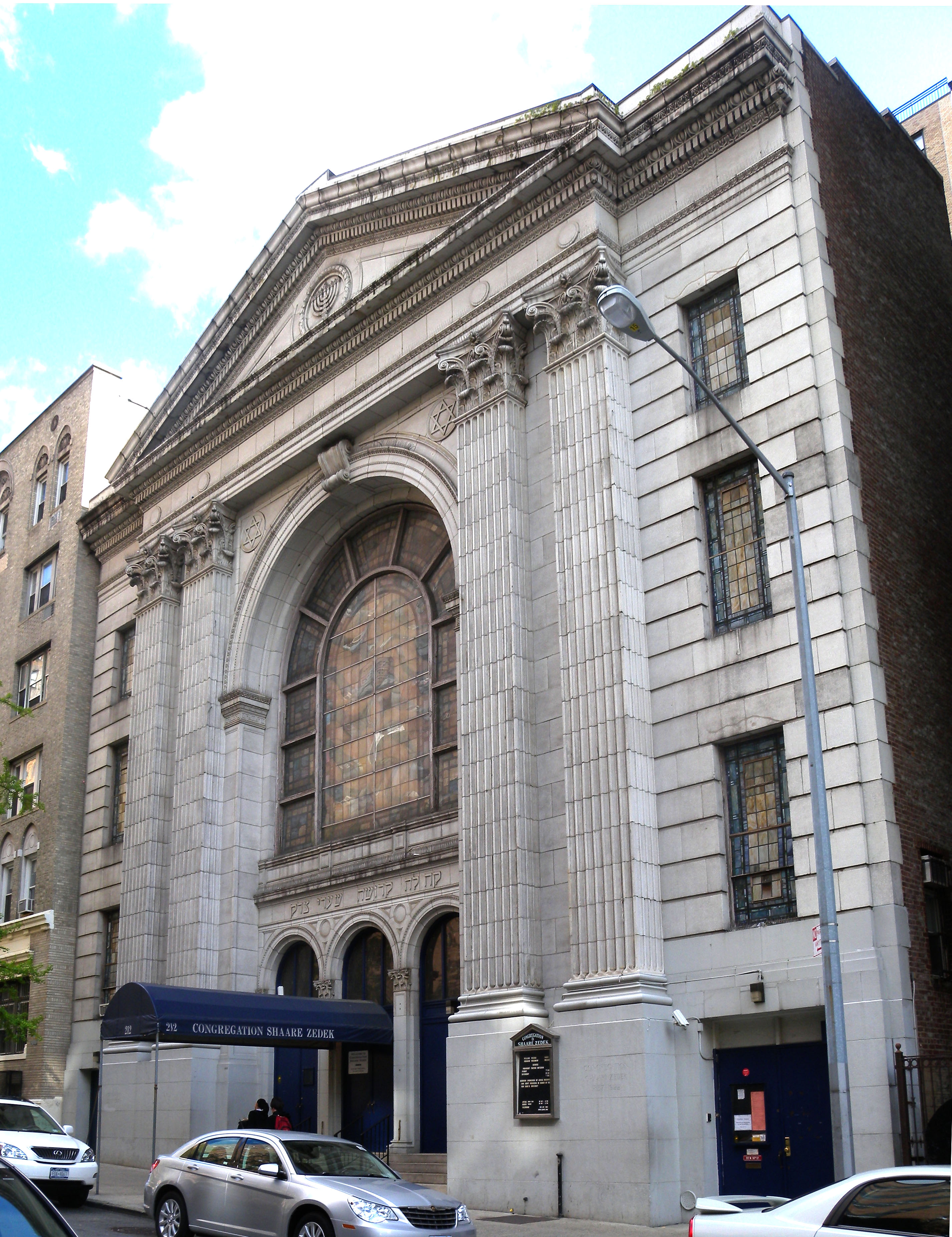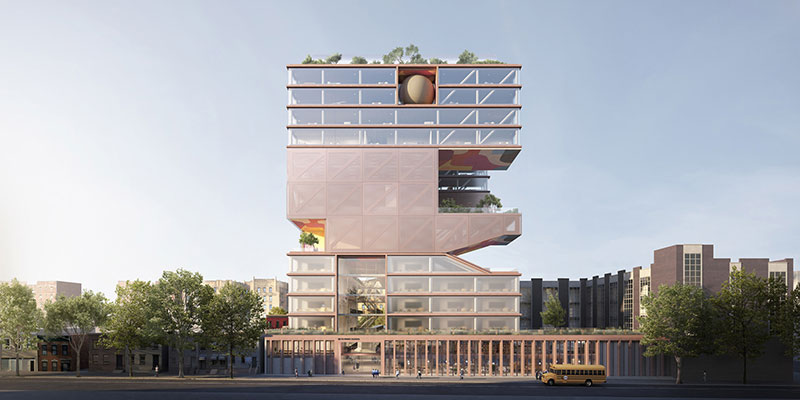YIMBY Exclusive: New Renderings of Amenity Spaces at 420 Kent in Williamsburg, Brooklyn
In an exclusive reveal, Spitzer Enterprises and Citi Habitats have released new renderings of the amenity spaces within the second and final phase of 420 Kent in Williamsburg, Brooklyn. This phase includes the addition of two high-rise towers to the sprawling rental complex.

