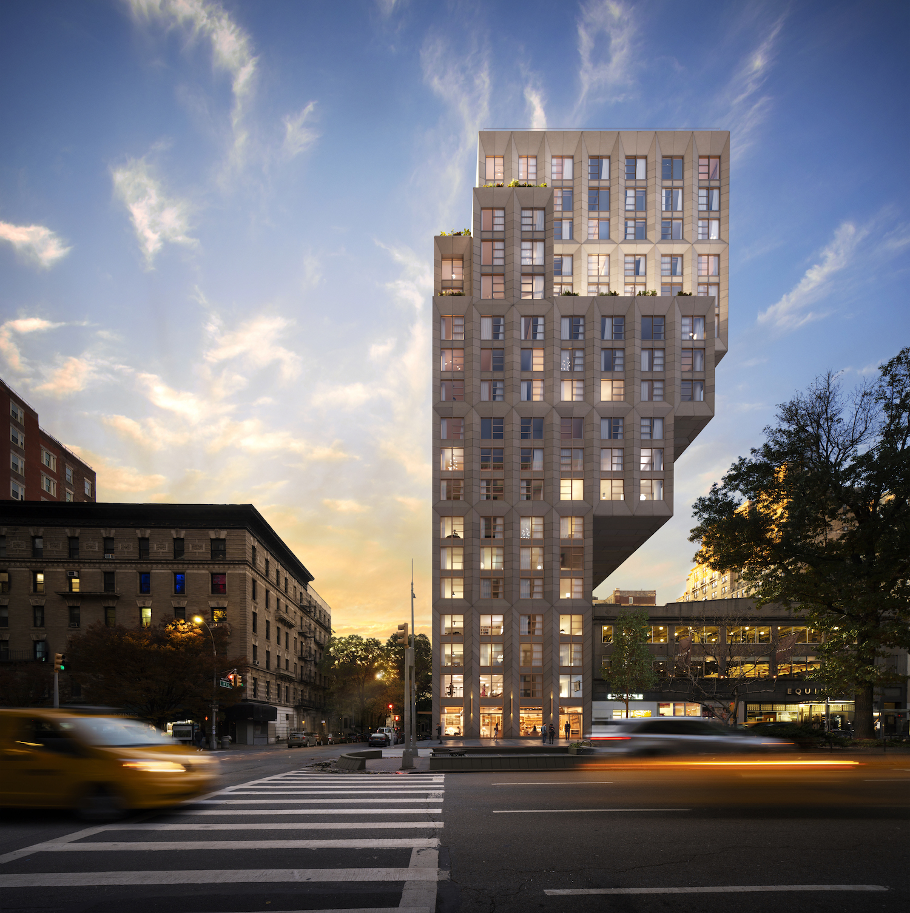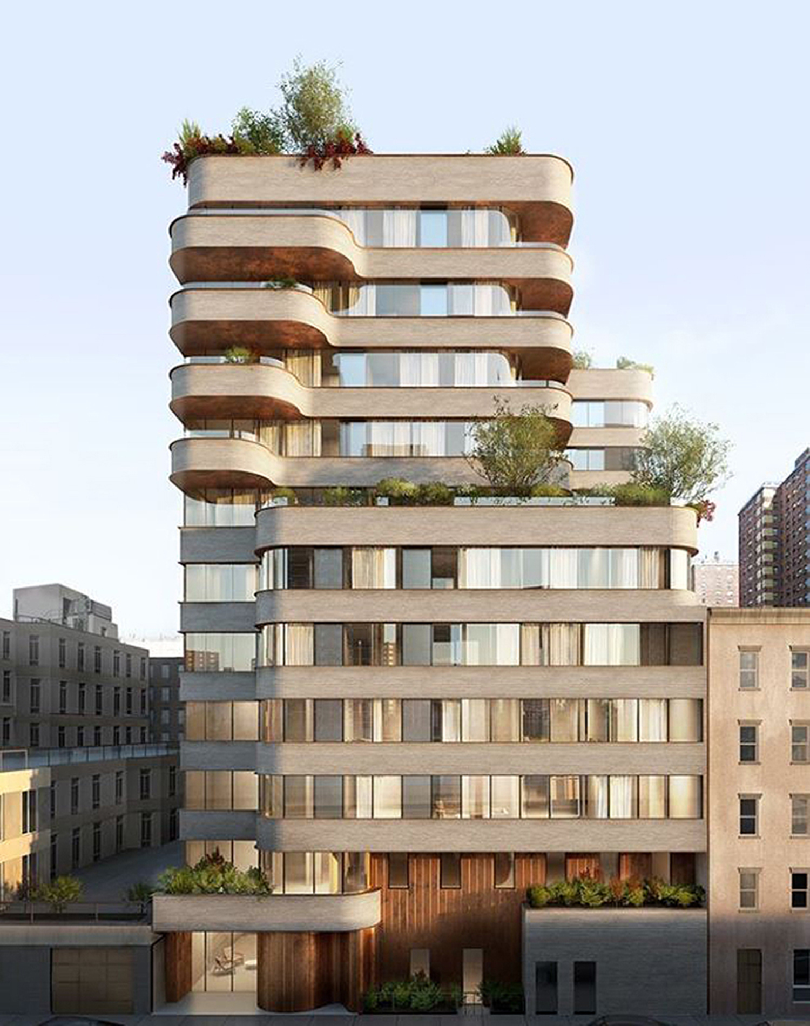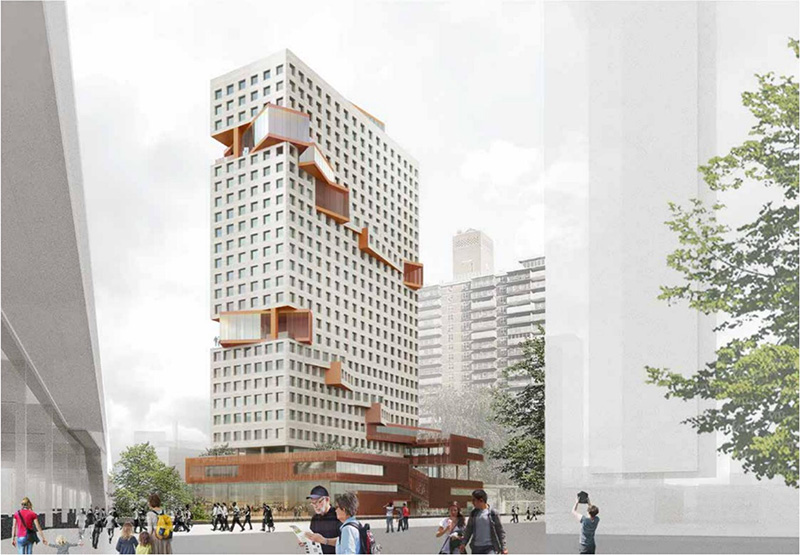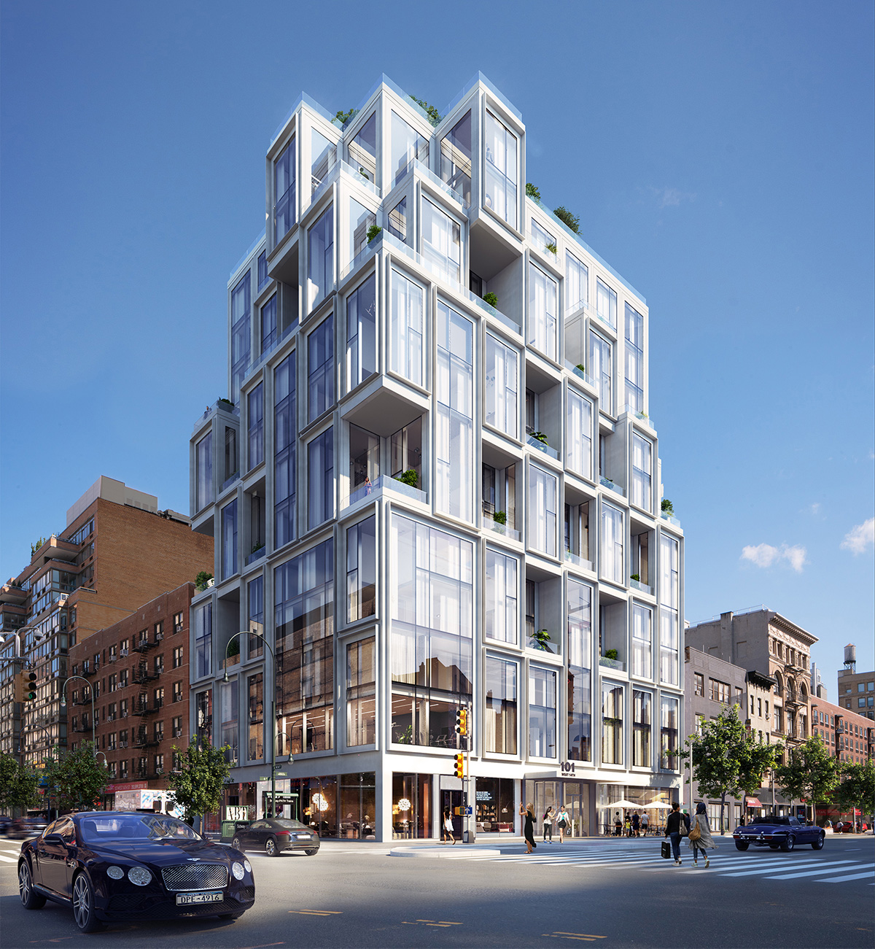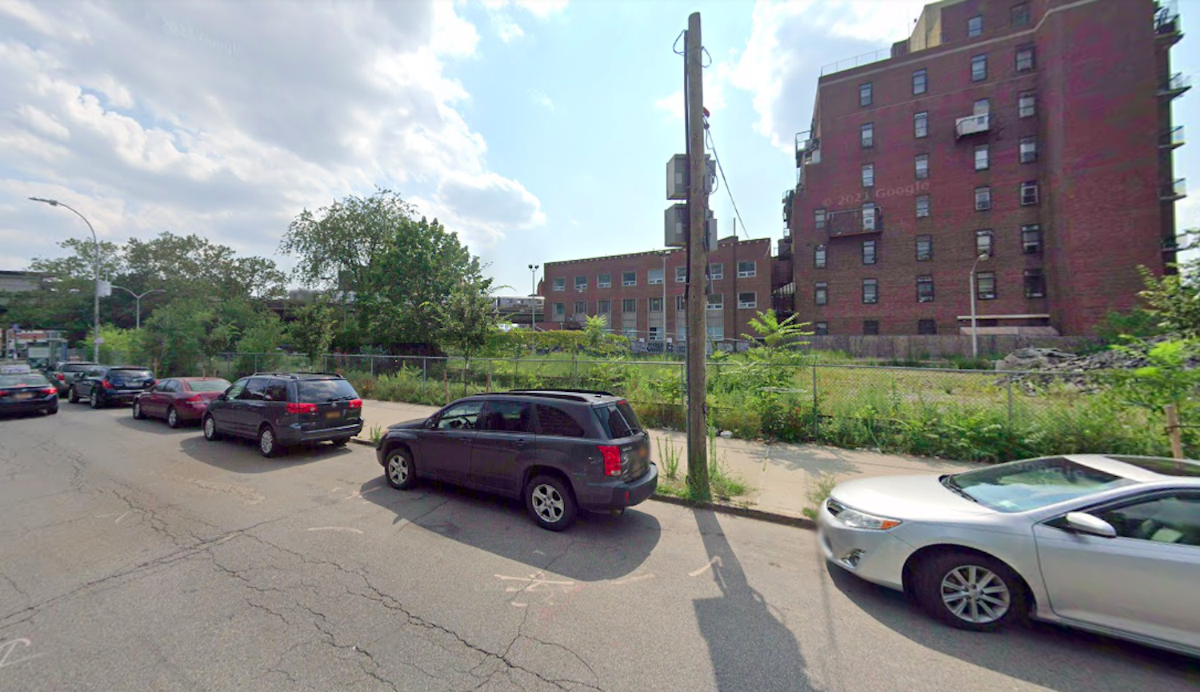The Westly’s Façade Nears Completion at 251 West 91st Street on Manhattan’s Upper West Side
Exterior work is nearing the finish line on The Westly, a 20-story residential building at 251 West 91st Street on Manhattan’s Upper West Side. Designed by ODA Architects and developed by Adam America Real Estate and Northlink Capital, the structure will yield 52 residences in two- to five-bedroom layouts with sales and marketing led by Ryan Serhant of SERHANT. Urban Atelier Group is the general contractor for the property, which is located at the corner of Broadway and West 91st Street.

