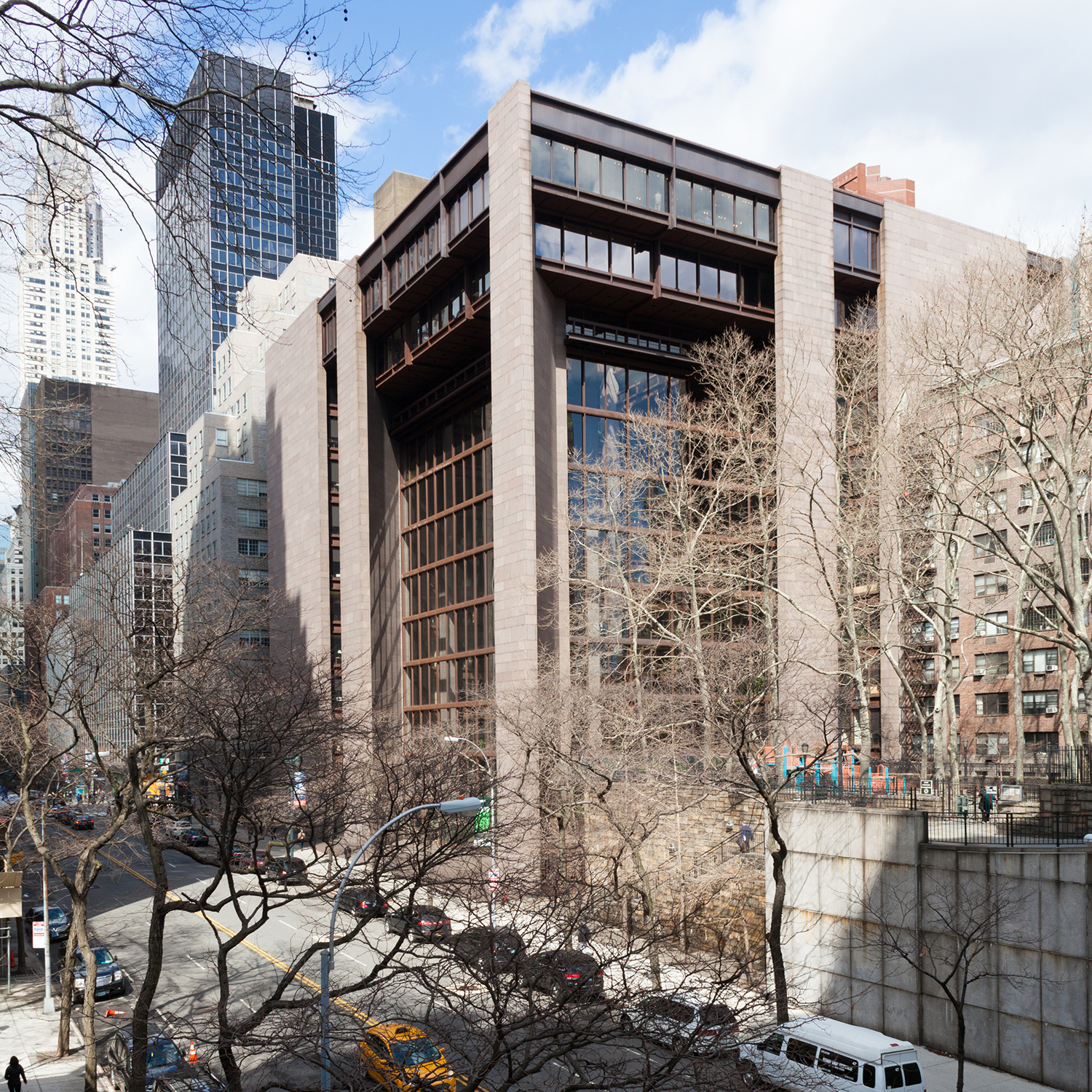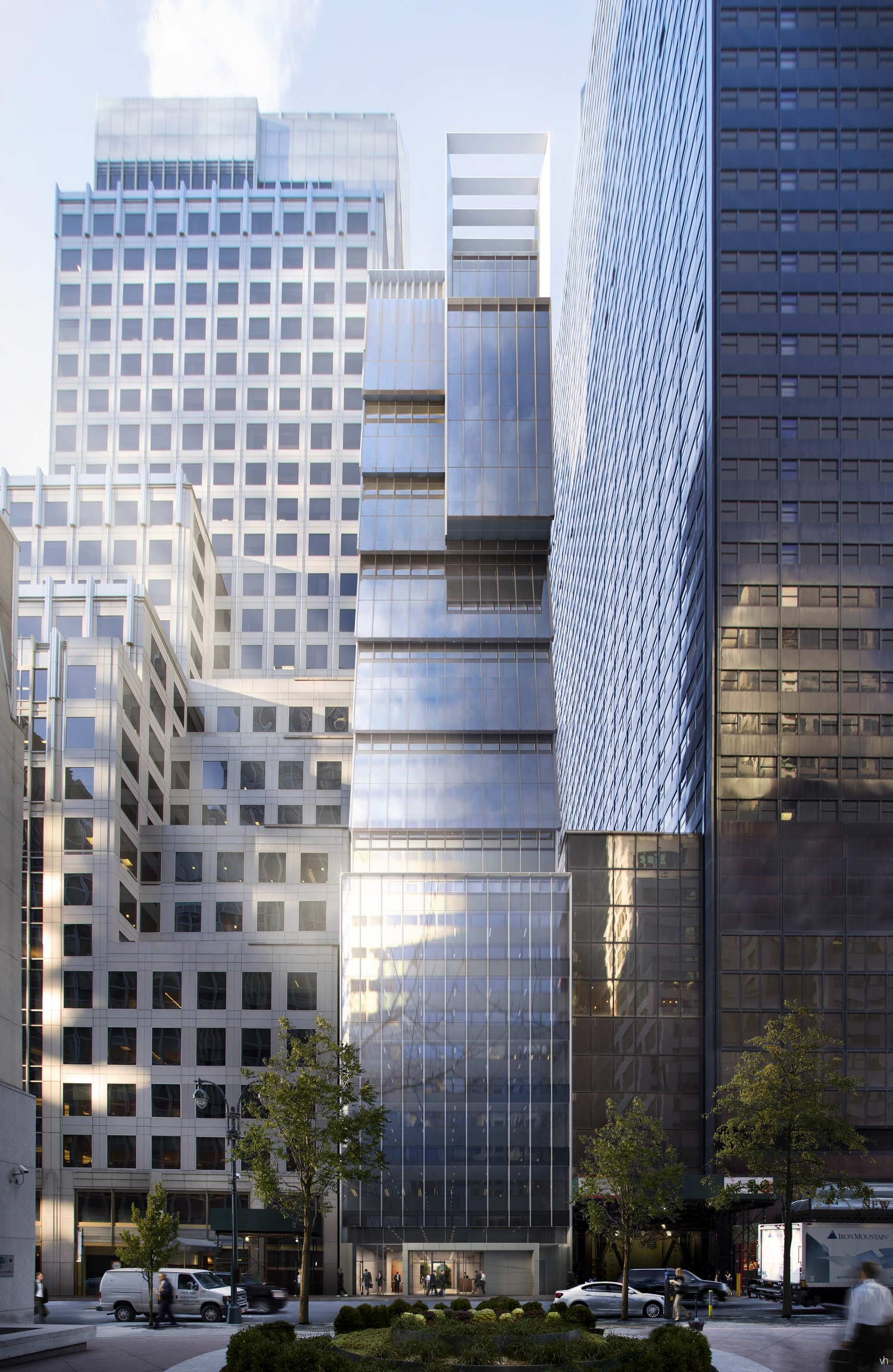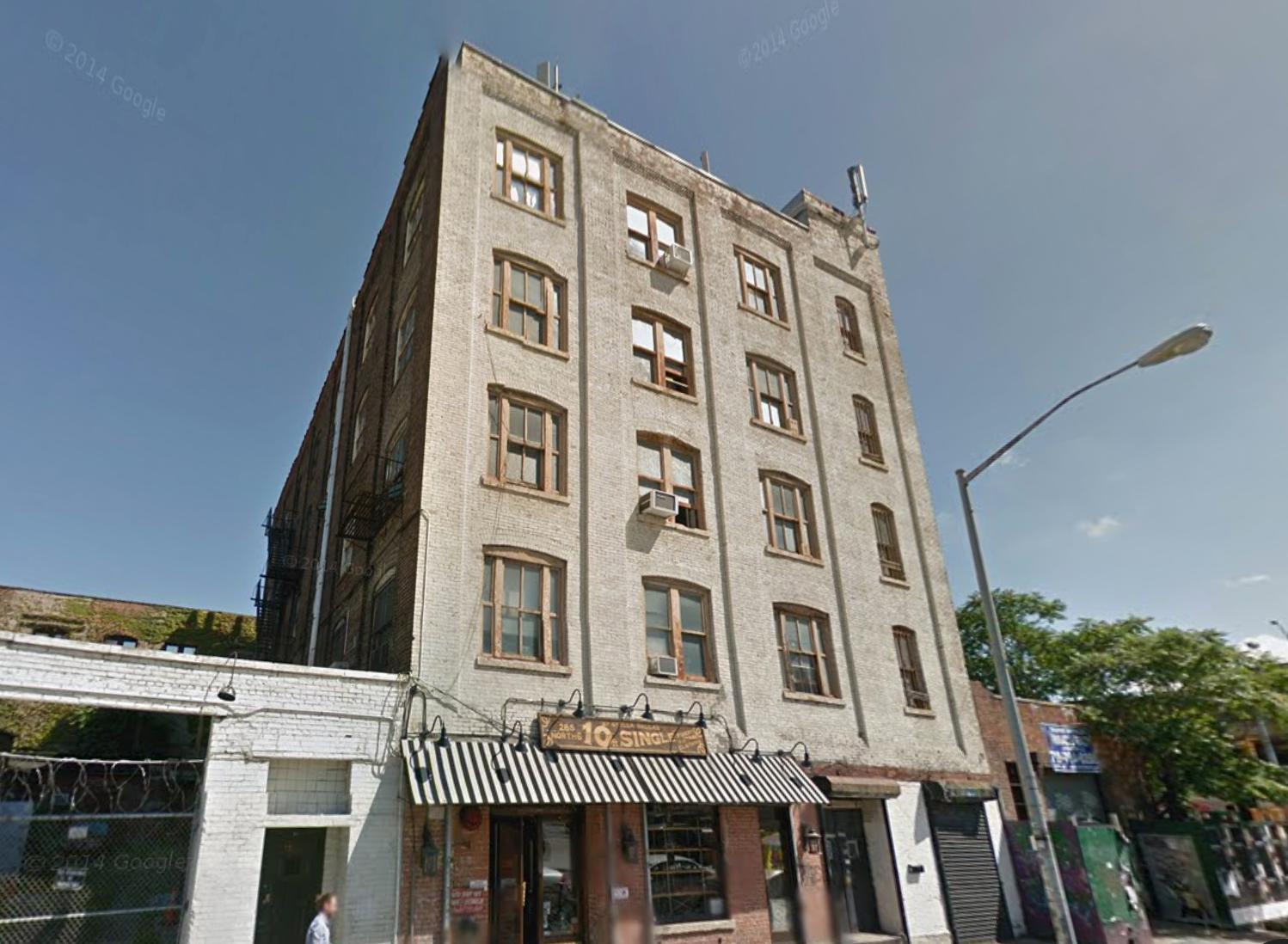12-Story Ford Foundation Building At 320 East 43rd Street To Get Renovations, Midtown East
The Ford Foundation Building, located at 320 East 43rd Street, in Midtown East, will be getting a $190 million renovation, according to the New York Times. The 12-story, 287,500 square-foot office building, a city individual and interior landmark, was designed by Kevin Roche John Dinkello and Associates (KRJDA) and completed in 1968. It does not meet current-day building codes and the city is requiring its owners to install updates before 2019. In addition, the building’s office floors and suites will be modernized, and an art gallery, visitors’ center, and a 10th floor assembly space will be added. Gensler is designing the two-year renovation, and Raymond Jungles will be incorporating new indoor landscaping. The property is known for its unique 174-foot-high atrium and elaborate garden terraces.





