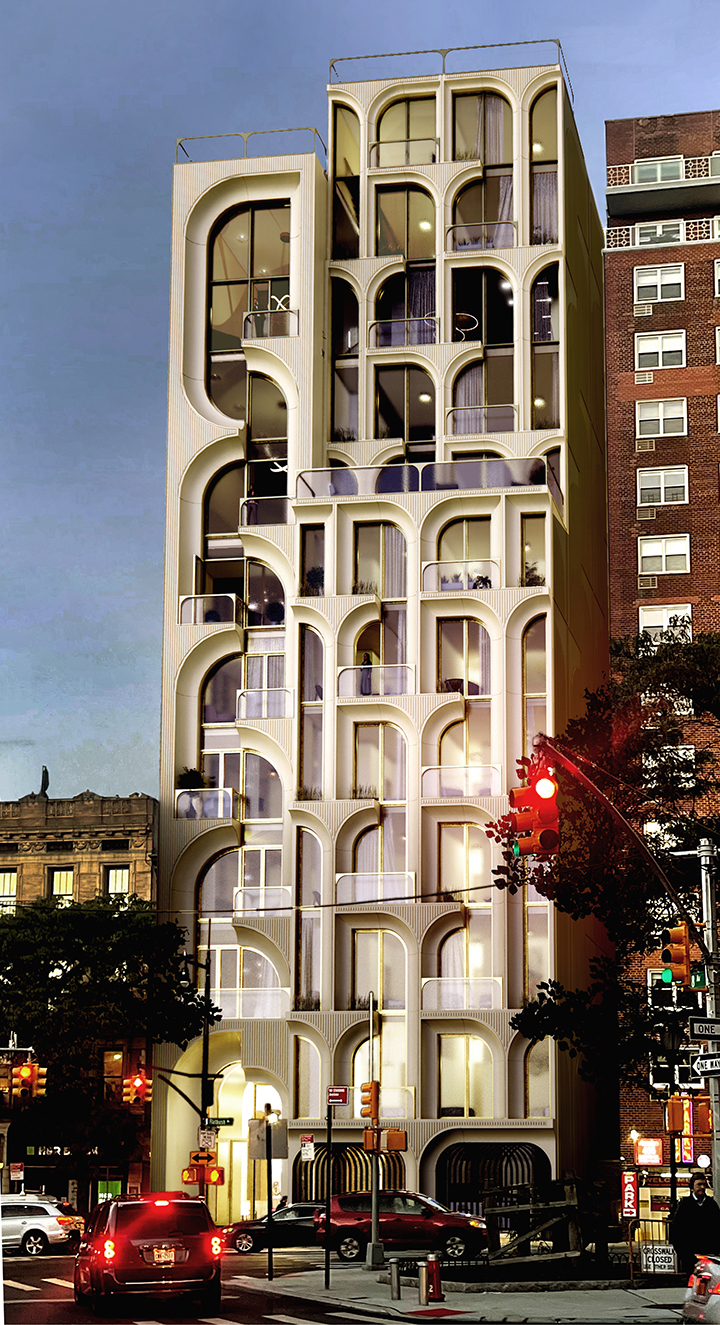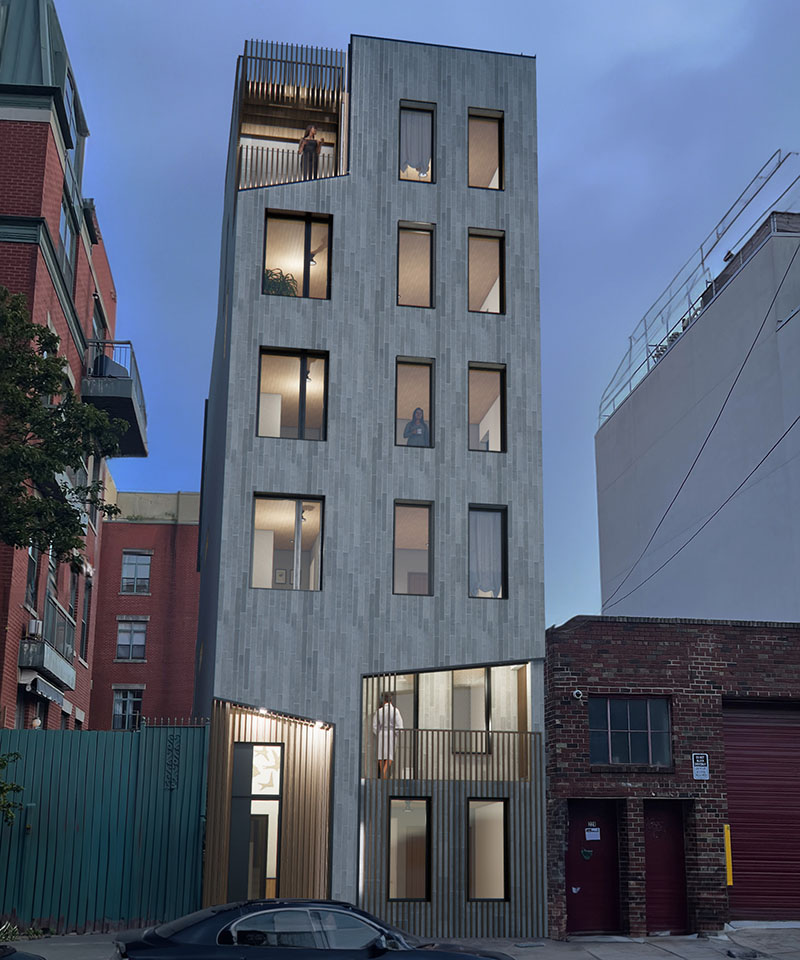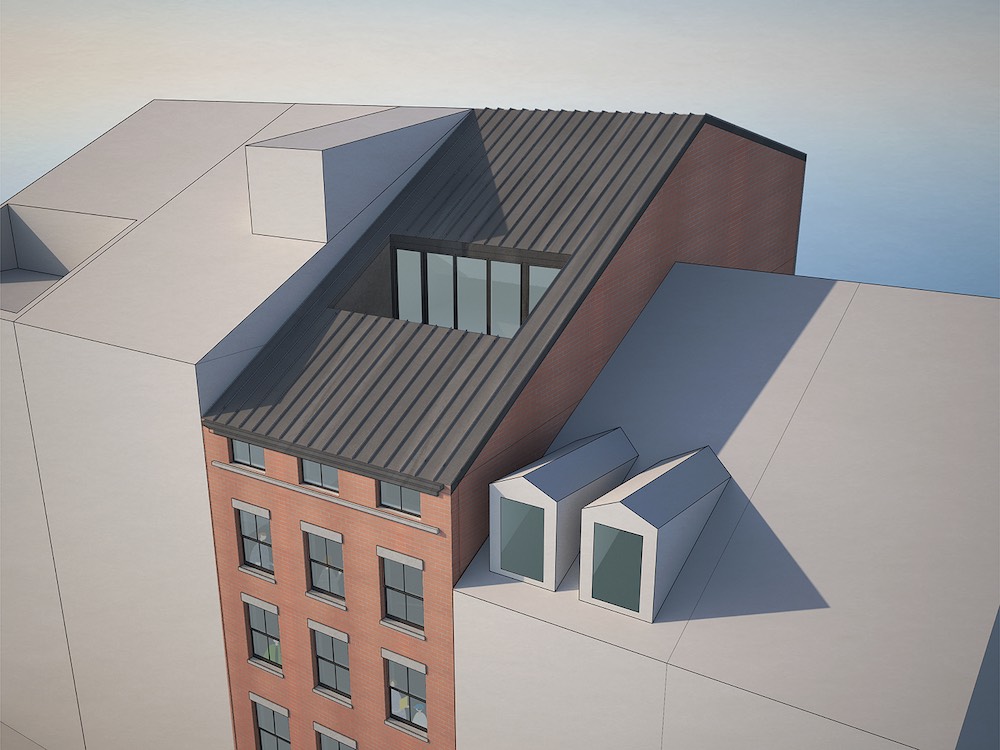Feasibility Study Underway for Flatbush Tower at 399-401 Flatbush Avenue in Prospect Heights, Brooklyn
A feasibility study has been commissioned for Flatbush Tower, a 12-story residential building which would potentially be located at 399-401 Flatbush Avenue near Grand Army Plaza in Prospect Heights. OPerA Studio was tasked to evaluate the potential for developing the site, which presently houses a small commercial building and a four-story residential structure.





