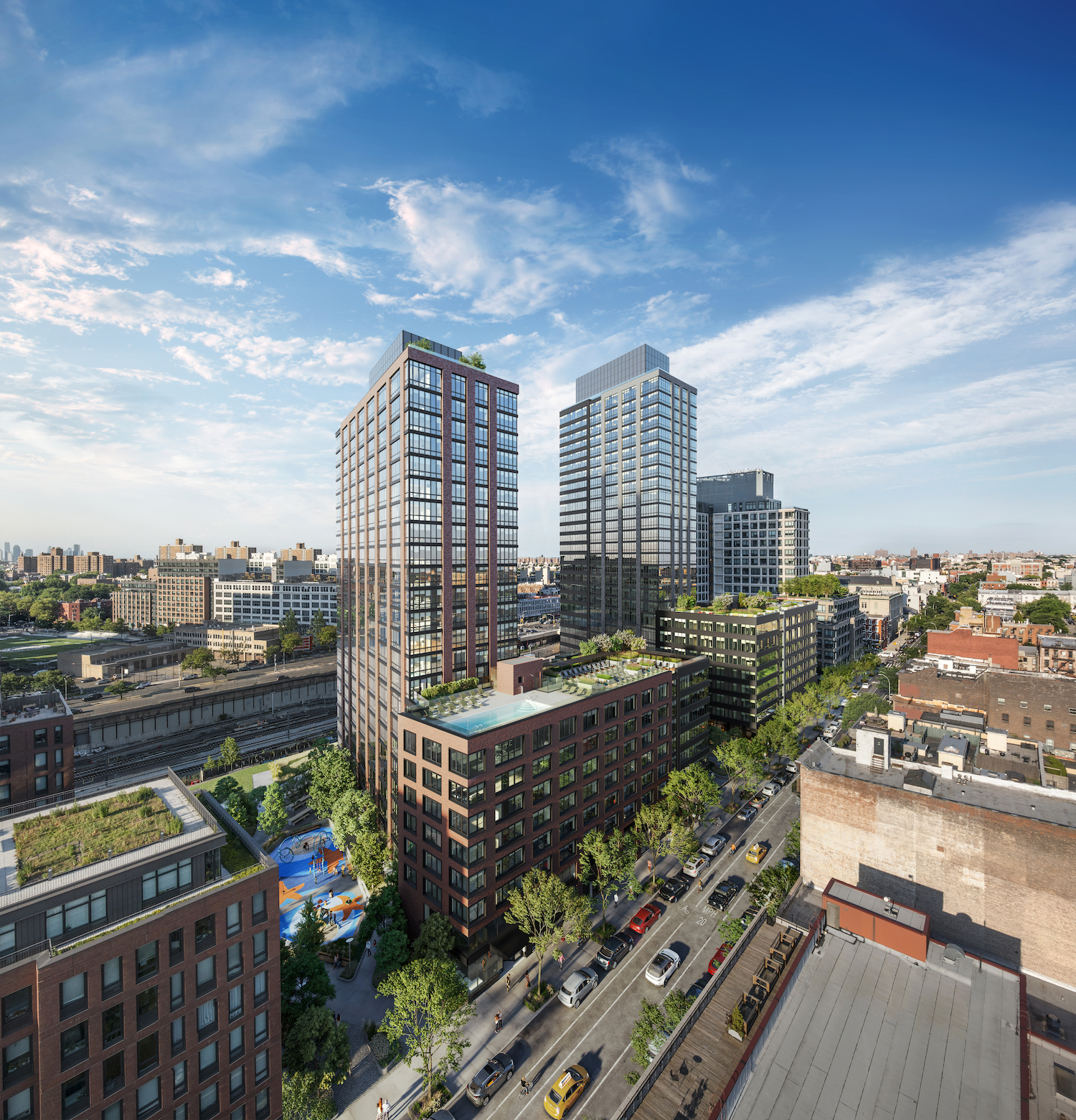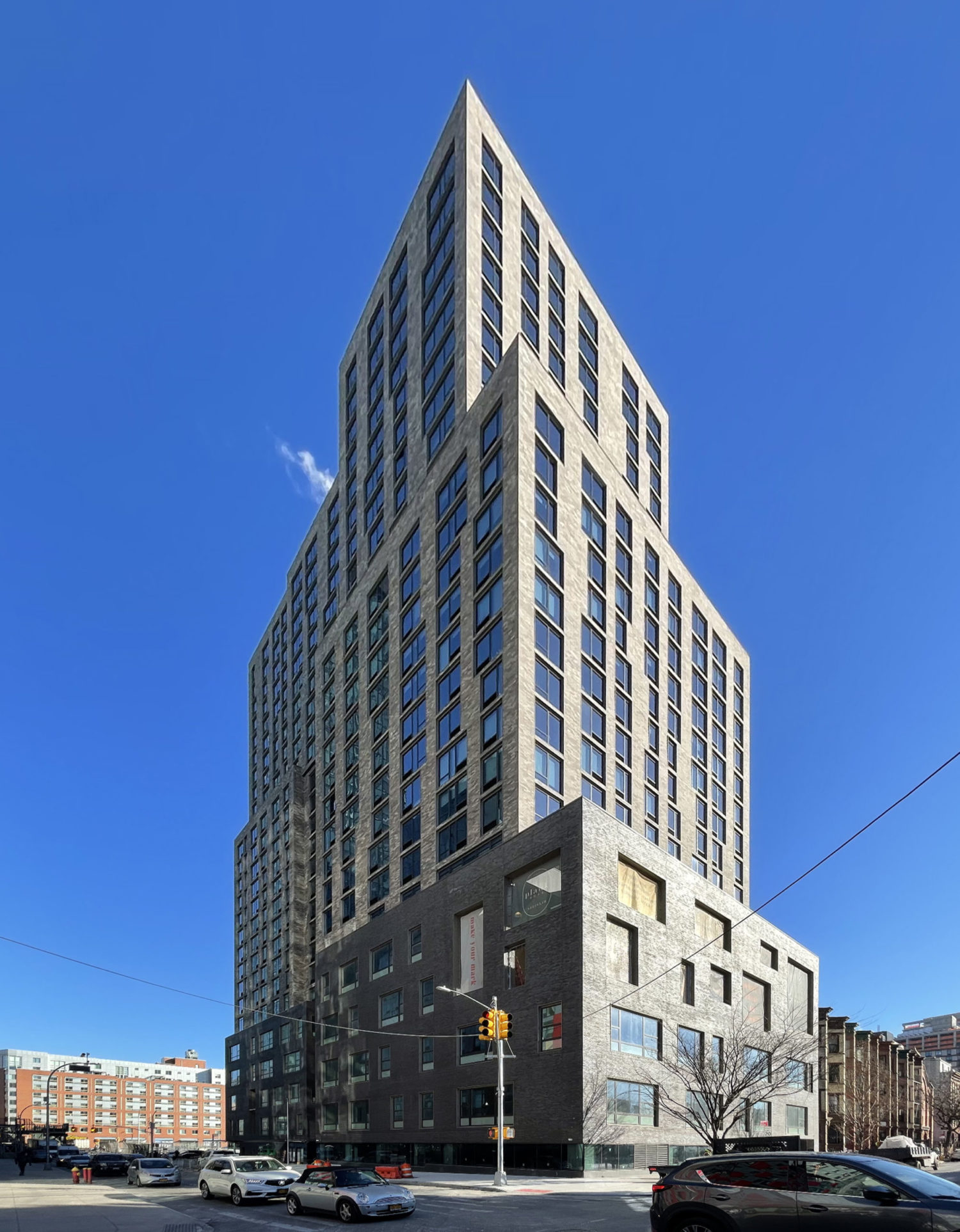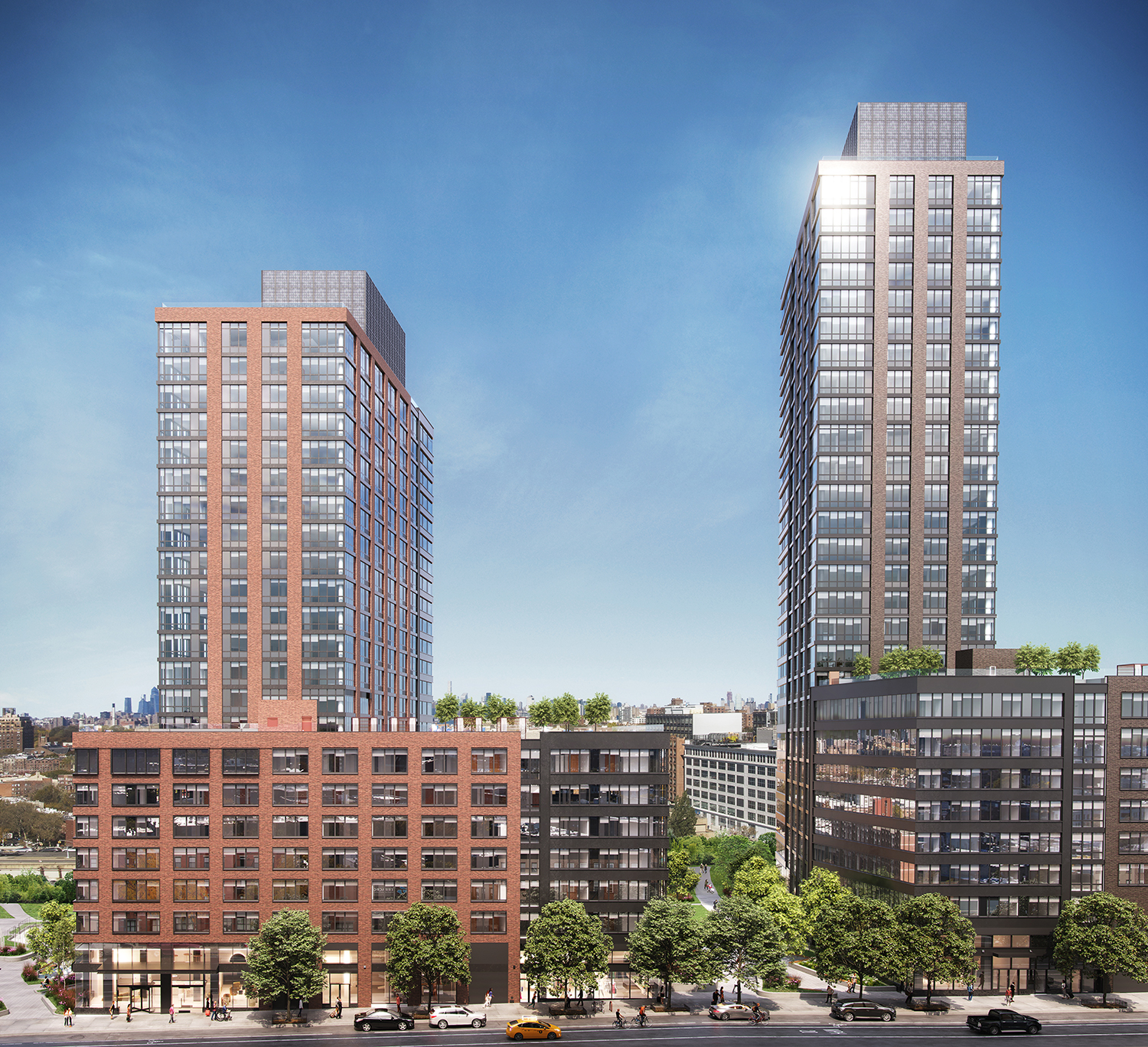New Renderings Unveiled of 595 Dean Street in Prospect Heights, Brooklyn
Developer TF Cornerstone has released new exterior renderings of 595 Dean Street, a two-building mixed-use development in the Pacific Park masterplan in Prospect Heights, Brooklyn. Designed by Handel Architects, the 23-story West Tower and 28-story East Tower will comprise a total of 798 units with 240 homes slated for affordable housing. Additional components include 3,412 square feet of ground-floor retail space, 72,600 square feet of public open space designed by Matthews Nielsen Landscape Architects, a 469-vehicle parking garage, and a 103,028-square-foot Chelsea Piers Fitness Center and Field House.




