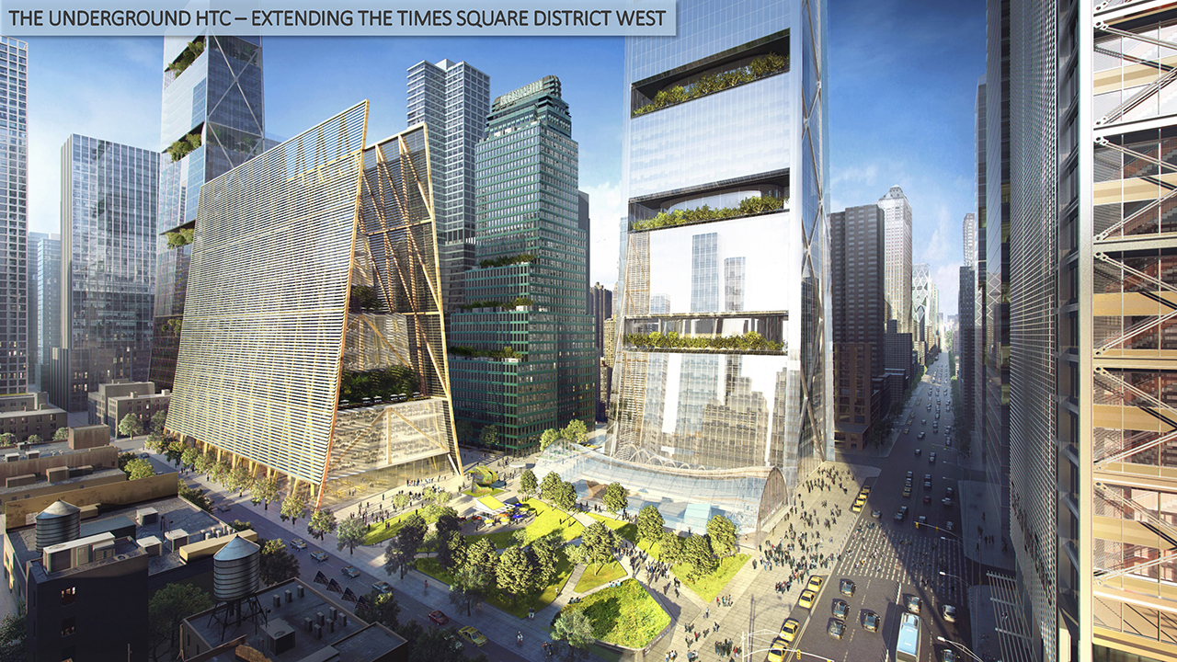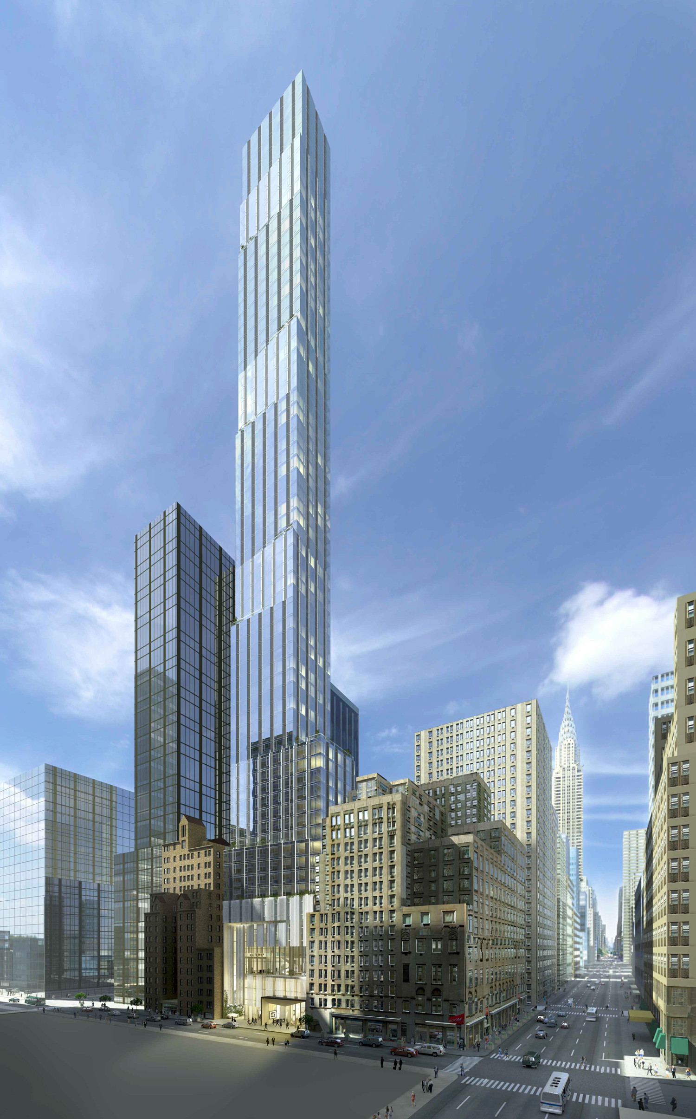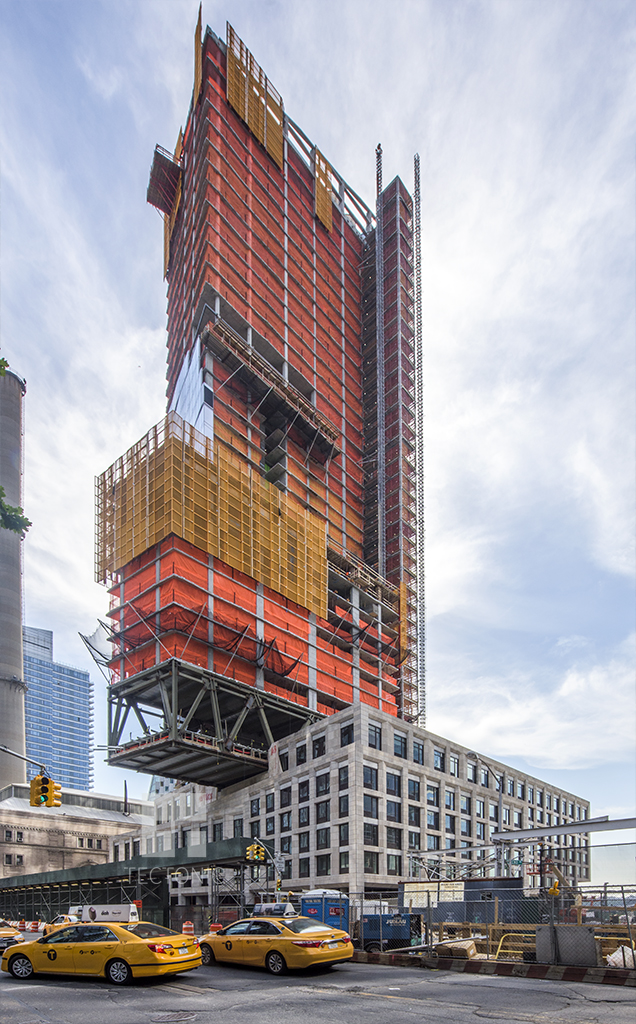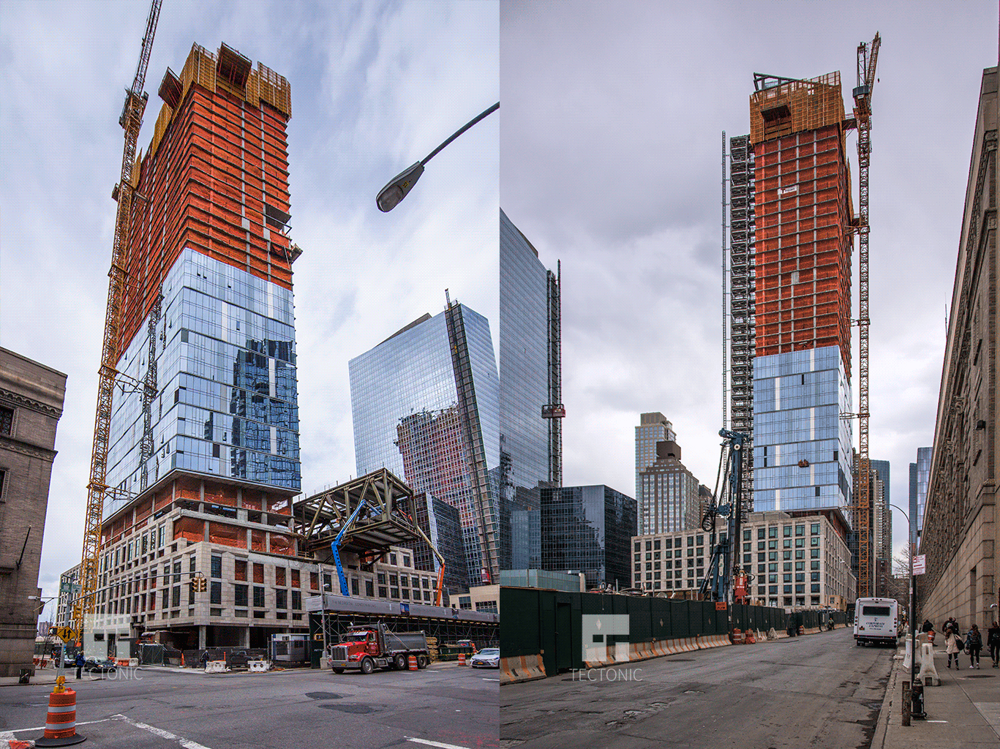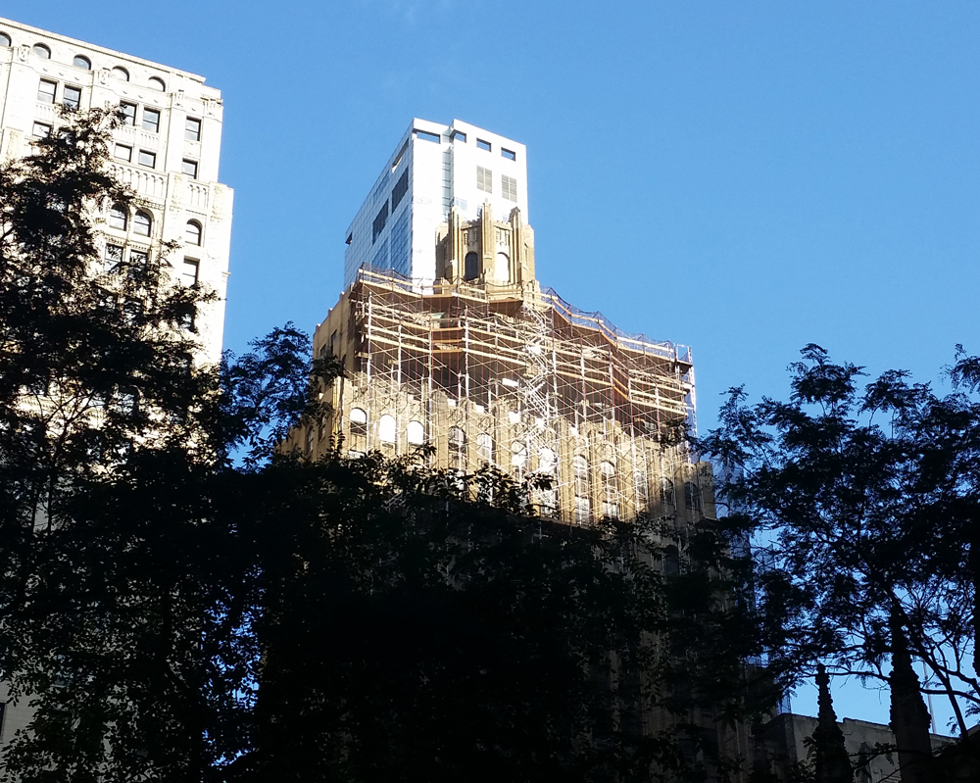Back during the summer of 2015, YIMBY brought you an update on the ongoing demolition of the five-story structure at 68 Trinity Place and the 25-story building at 74 Trinity Place, in the Financial District. Property owner Trinity Church has long sought to build a 500-foot-tall mixed-use condominium building at the site, but those plans have now been scrapped in favor of a 25-story, 145,000-square-foot mixed-use building with office space rather than apartments. According to The Real Deal, there will be 98,000 square feet of community facility space for the religious organization, fit with classrooms, a fitness center, a café, and meeting rooms. The office space will begin on the 10th floor. Pelli Clarke Pelli Architects, who designed the latest residential proposal, will again be responsible for the design of the office plans.

