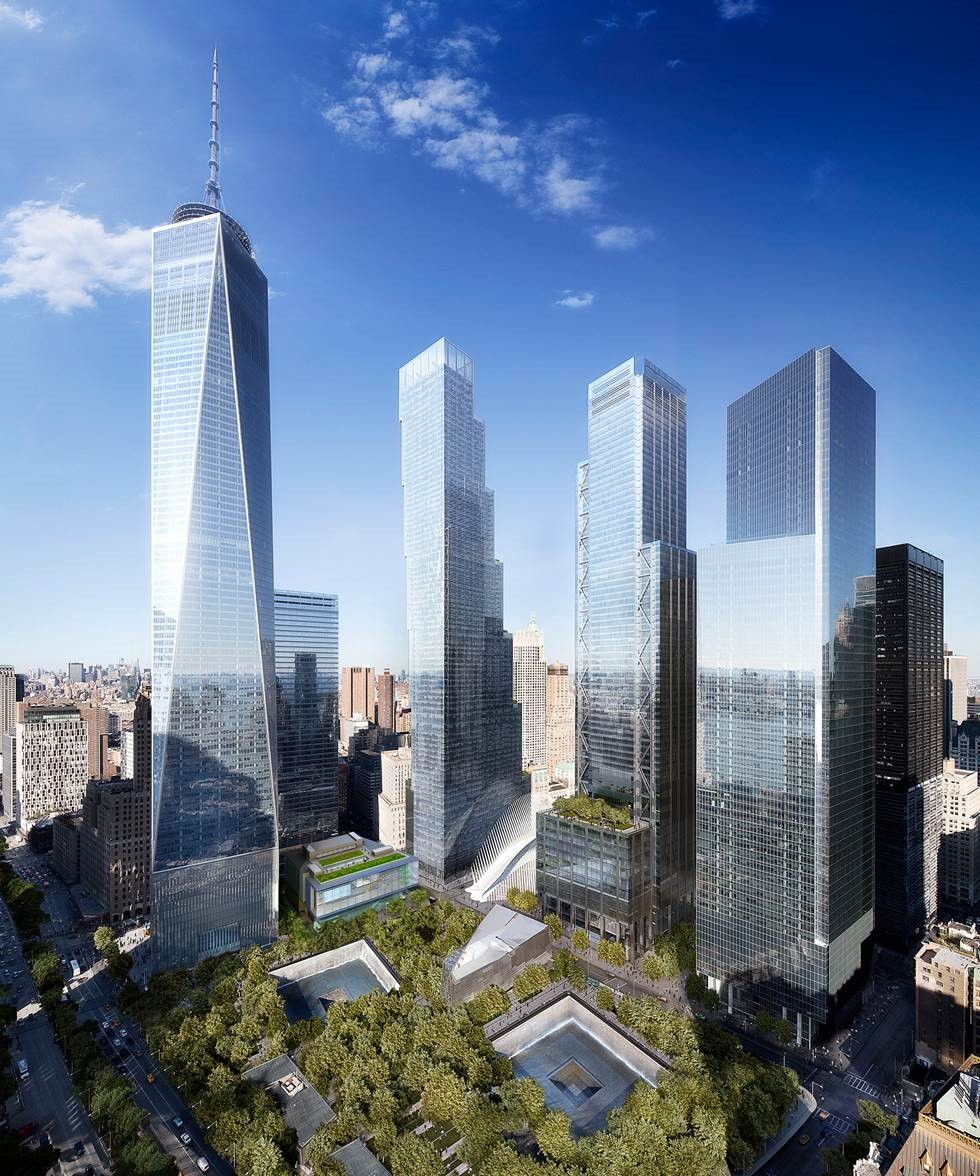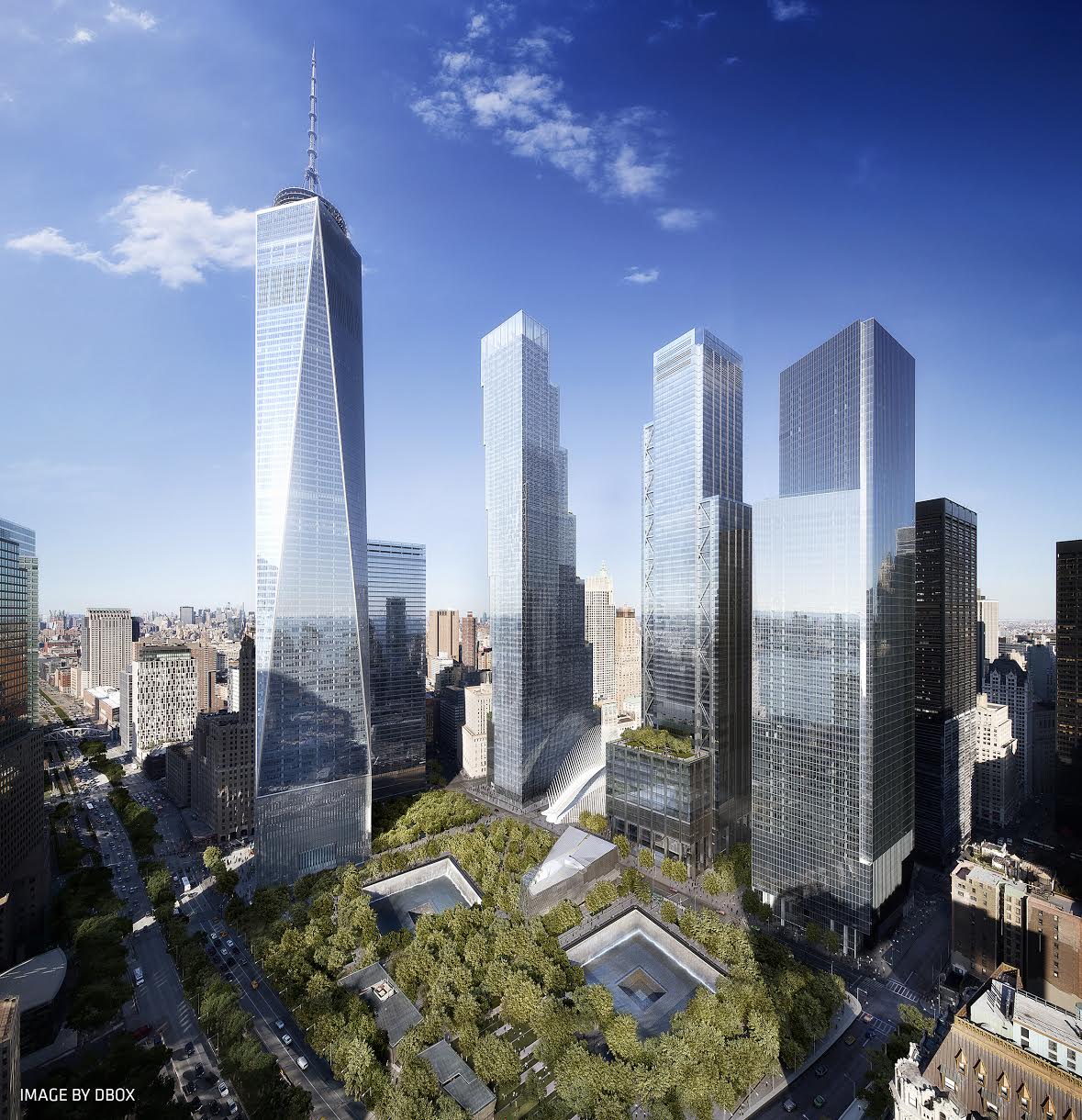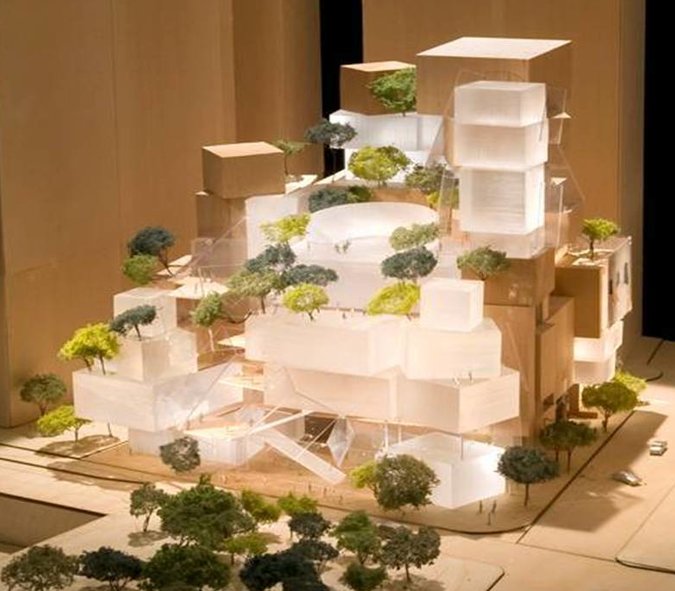Demolition Imminent for Temporary World Trade Center PATH Station
The pieces of the new World Trade Center are finally falling into place. In March, the main concourse of the Santiago Calatrava-designed World Trade Center Transportation Hub, also known as the Oculus, opened. In June, Liberty Park opened and 3 World Trade Center topped out. Last week, the Westfield-operated mall at the Oculus, complete with an Apple Store, opened to the public. And now, it appears demolition is about to begin on the temporary PATH station, paving the way for the new Performing Arts Center to begin construction.



