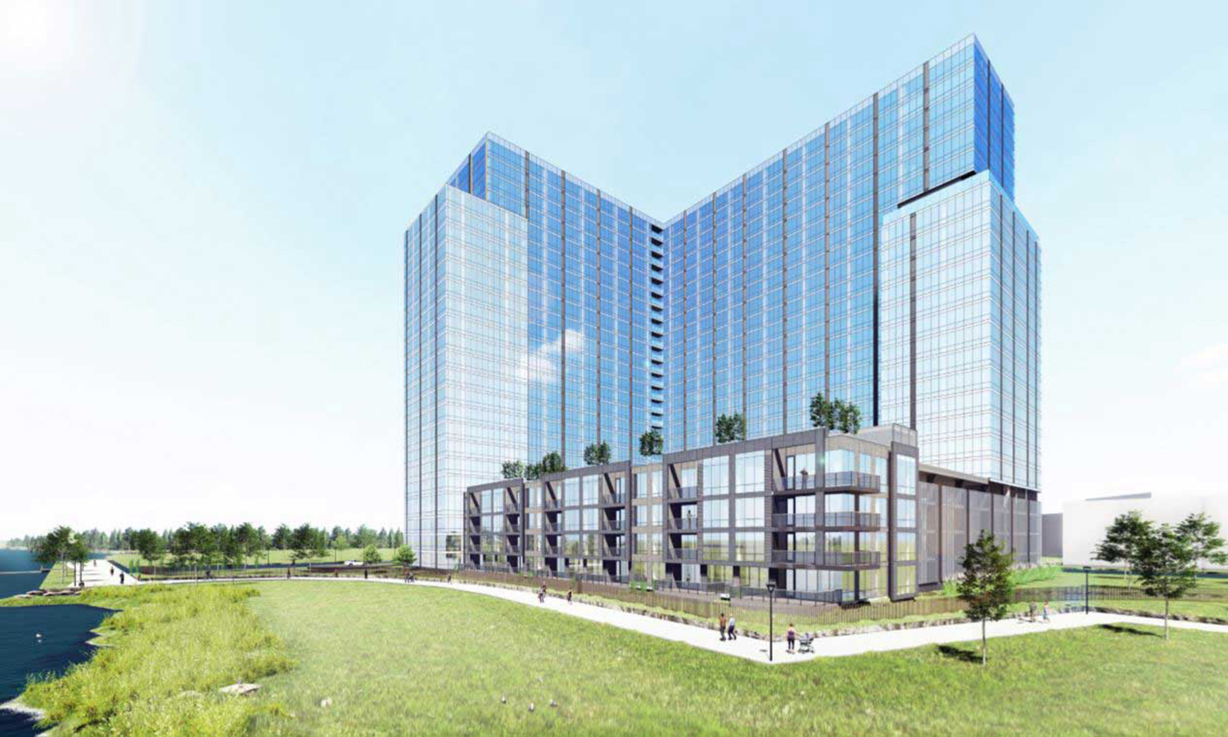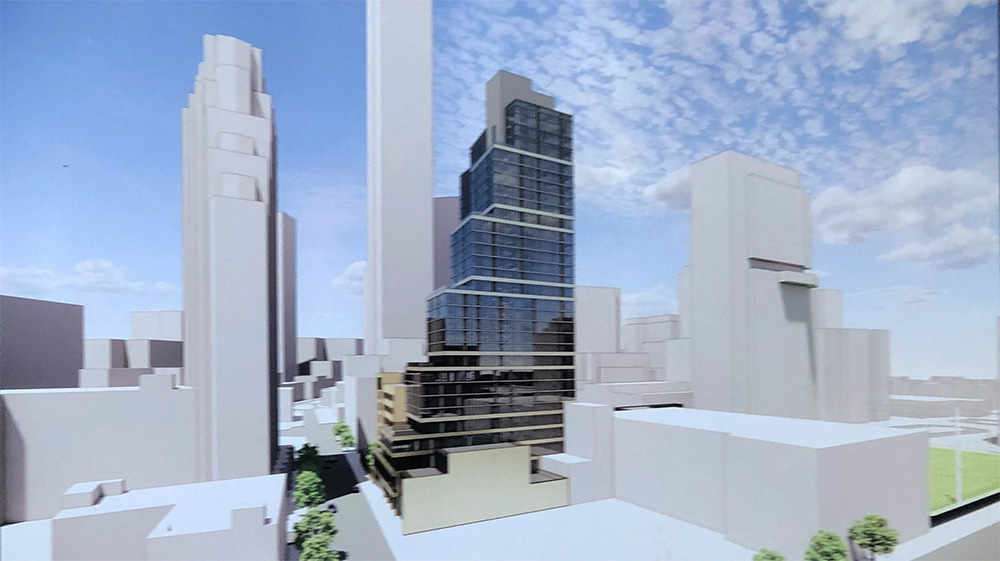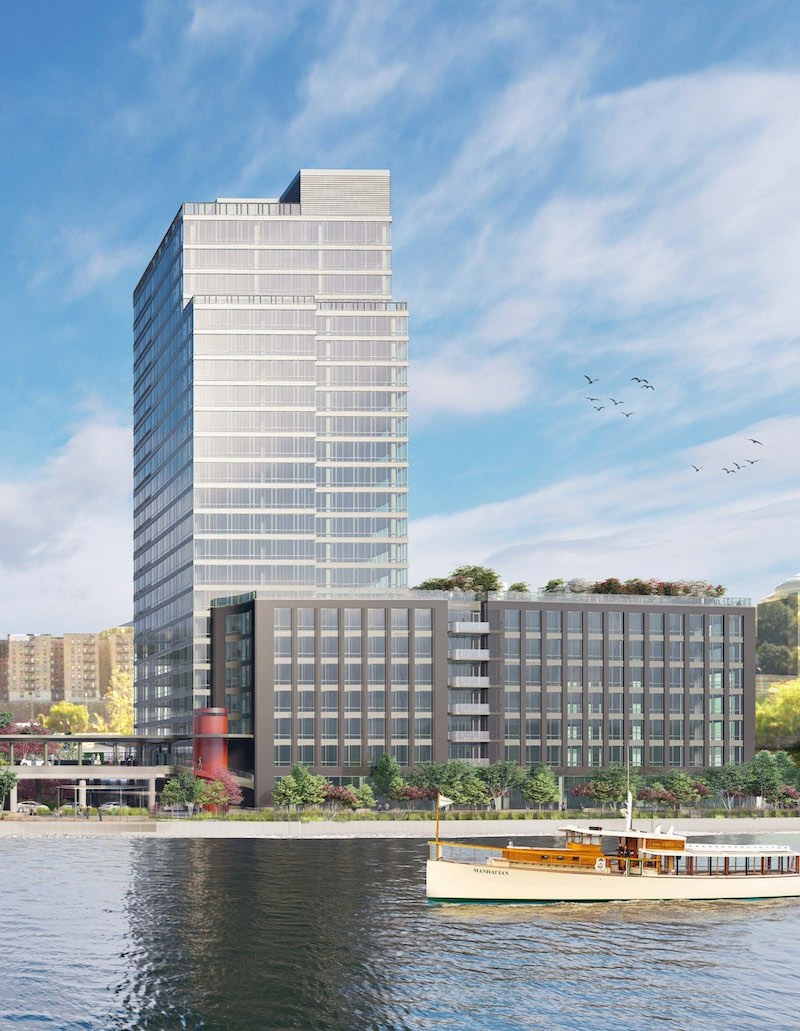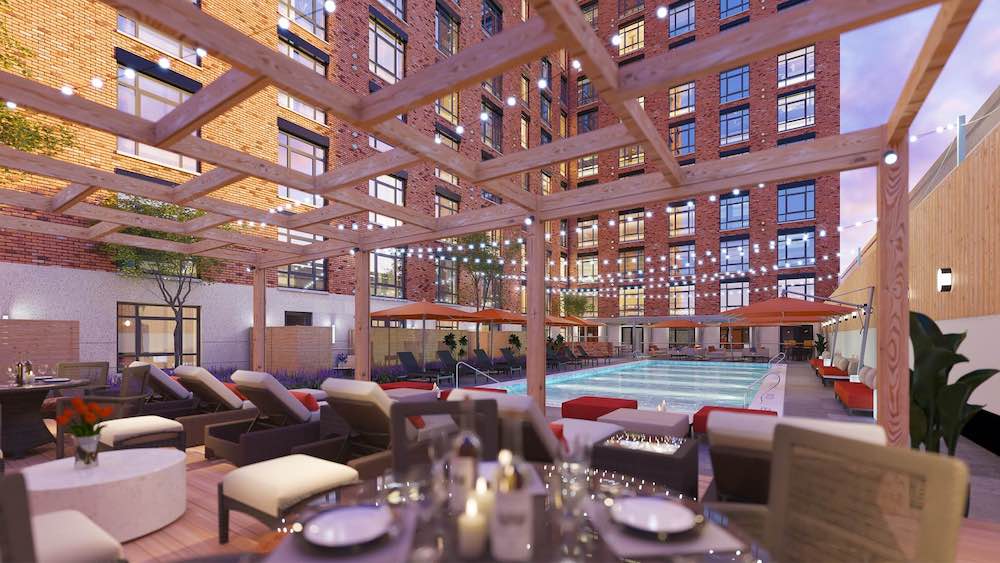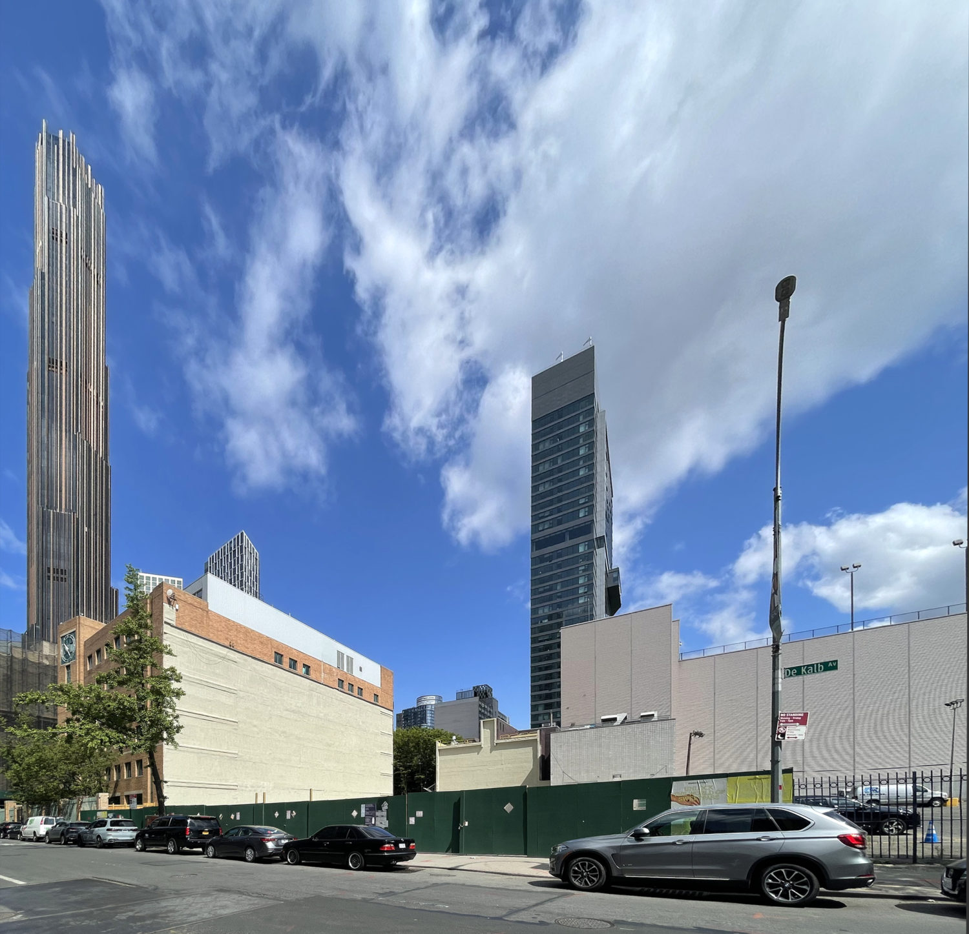Waterside At Xchange’s Curtain Wall Nears Completion in Secaucus, New Jersey
Façade installation is nearing completion on Waterside at Xchange, a 25-story residential building in Secaucus, New Jersey. Designed by Perkins Eastman and developed by Fraternity Meadows, the 250,000-square-foot structure is also known as Building G in the 60-acre Xchange at Secaucus Junction complex and will yield 403 residences next to a four-story parking garage. Waterside at Xchange is the tallest component in the 1,538-unit transit-oriented master plan, and is located on a formerly undeveloped plot of land between the Hackensack River and Brianna Lane.

