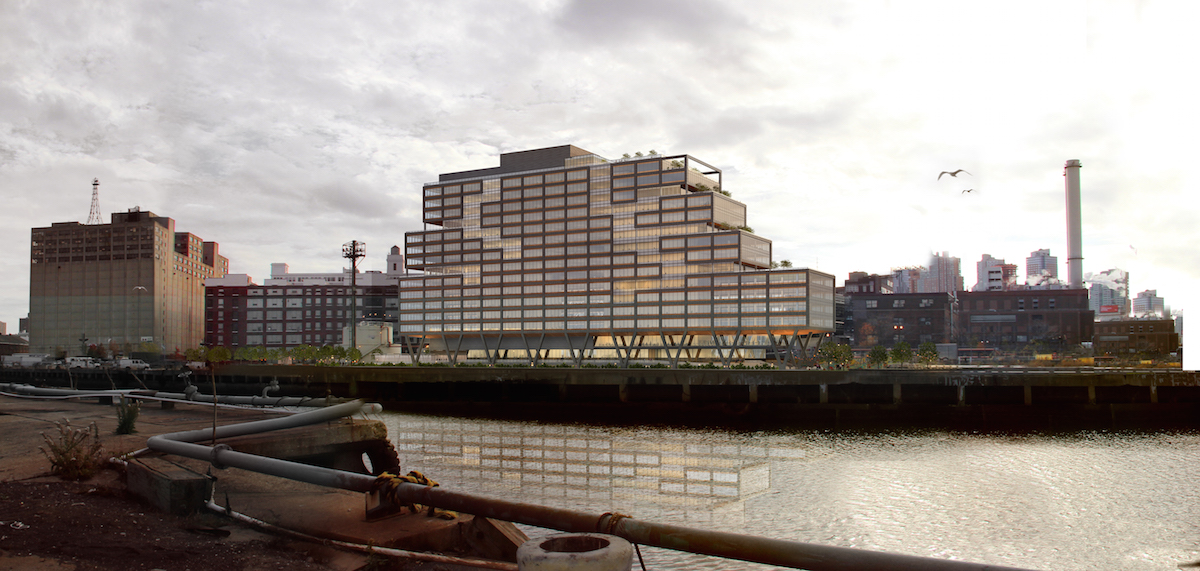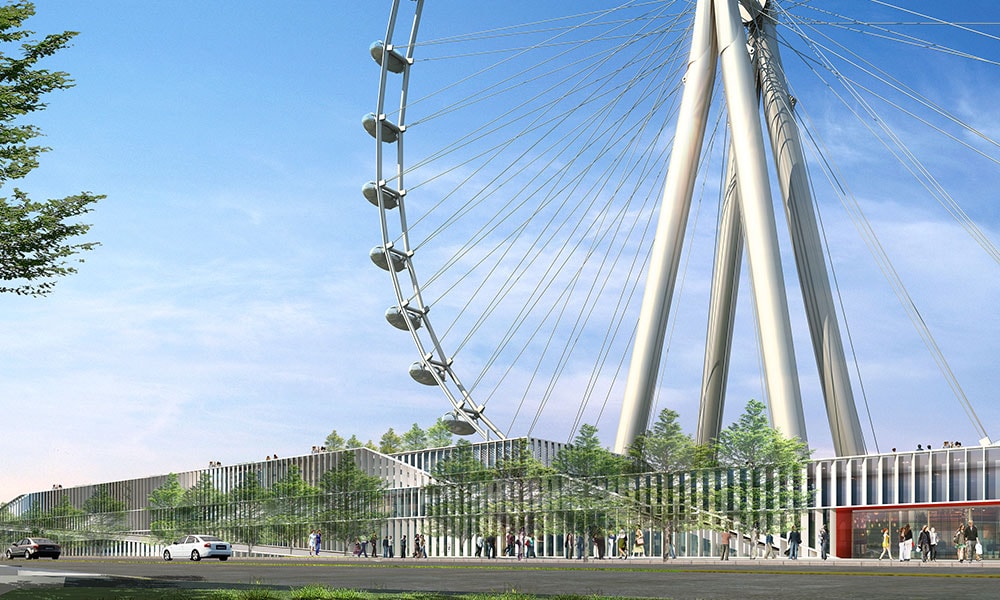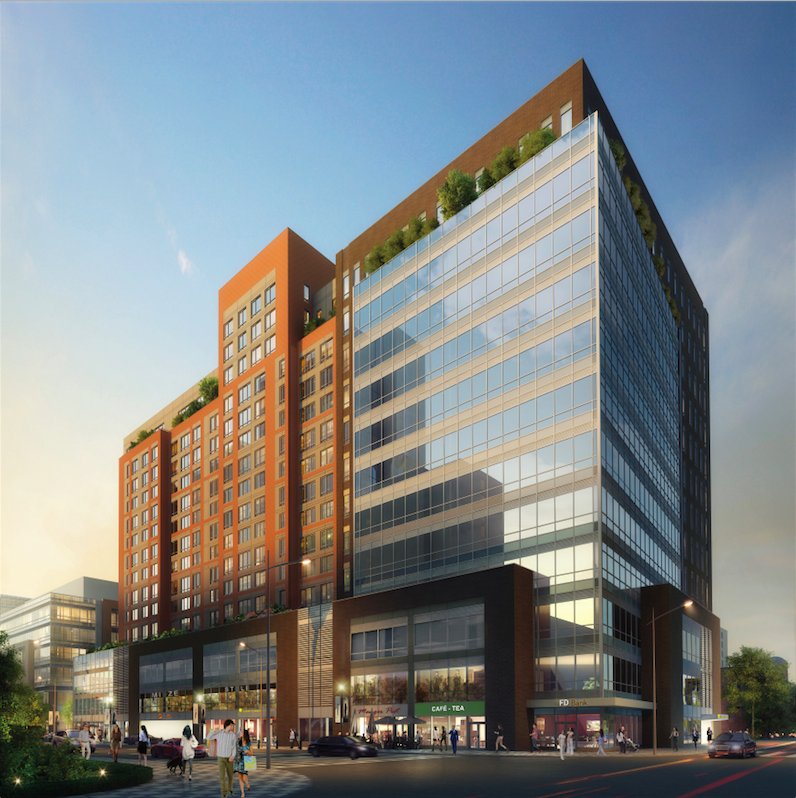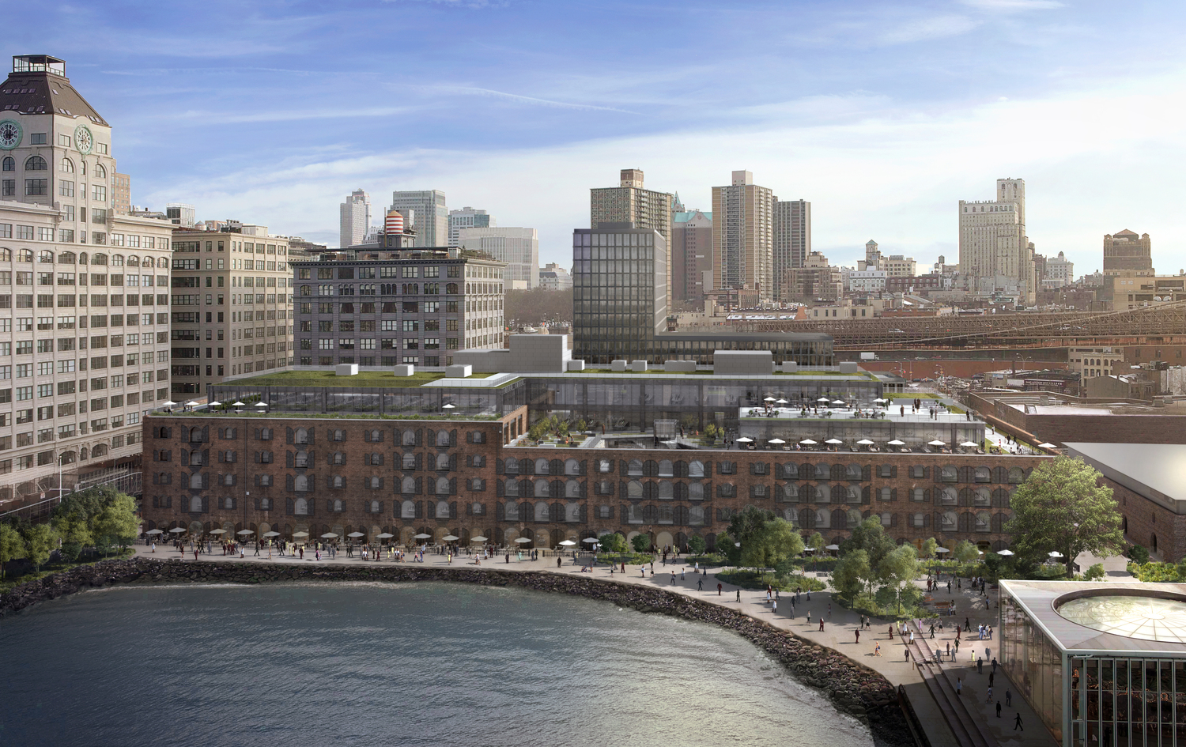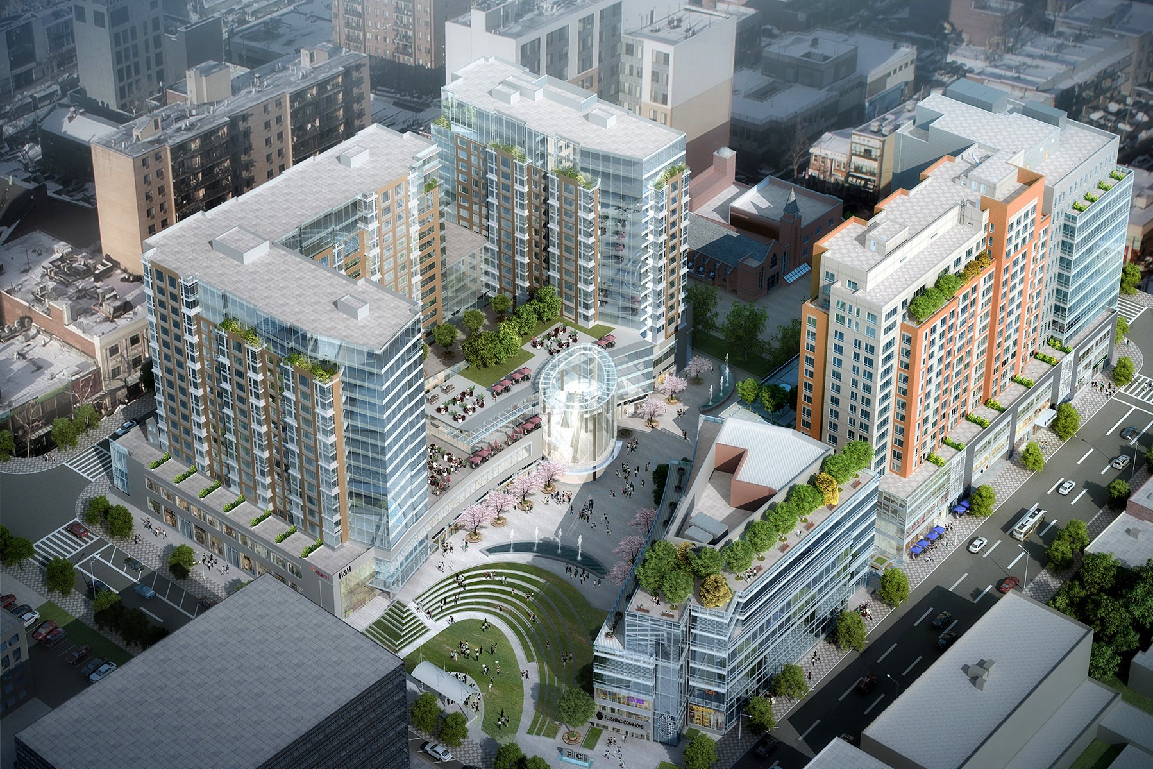Boston Properties Plans WeWork’s 17-Story Office Building at the Navy Yard, 63 Flushing Avenue
In July, YIMBY unveiled renderings of WeWork’s planned office building at the Brooklyn Navy Yard. Now developer Boston Properties has filed new building applications for the project, named Dock 72, at 63 Flushing Avenue.

