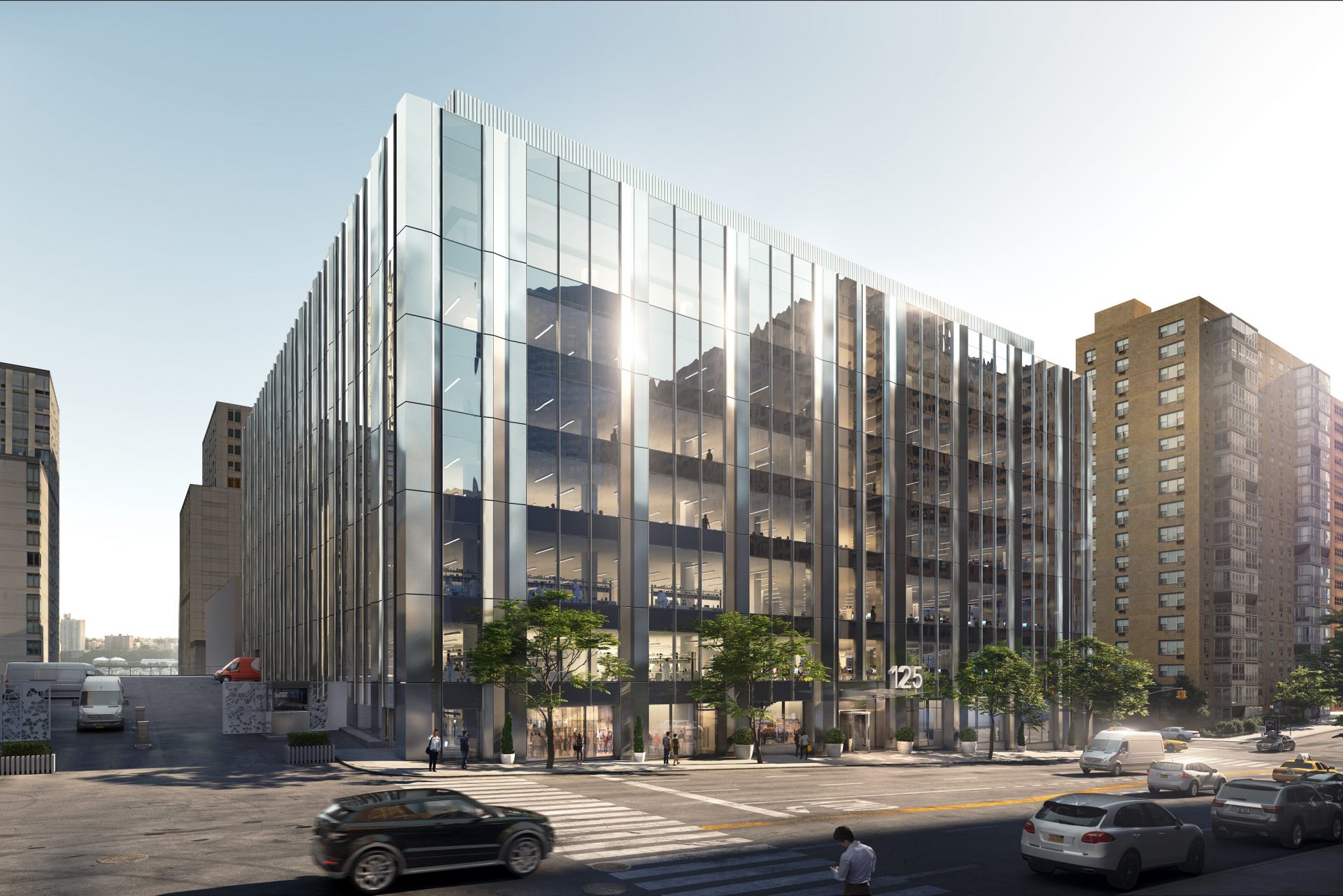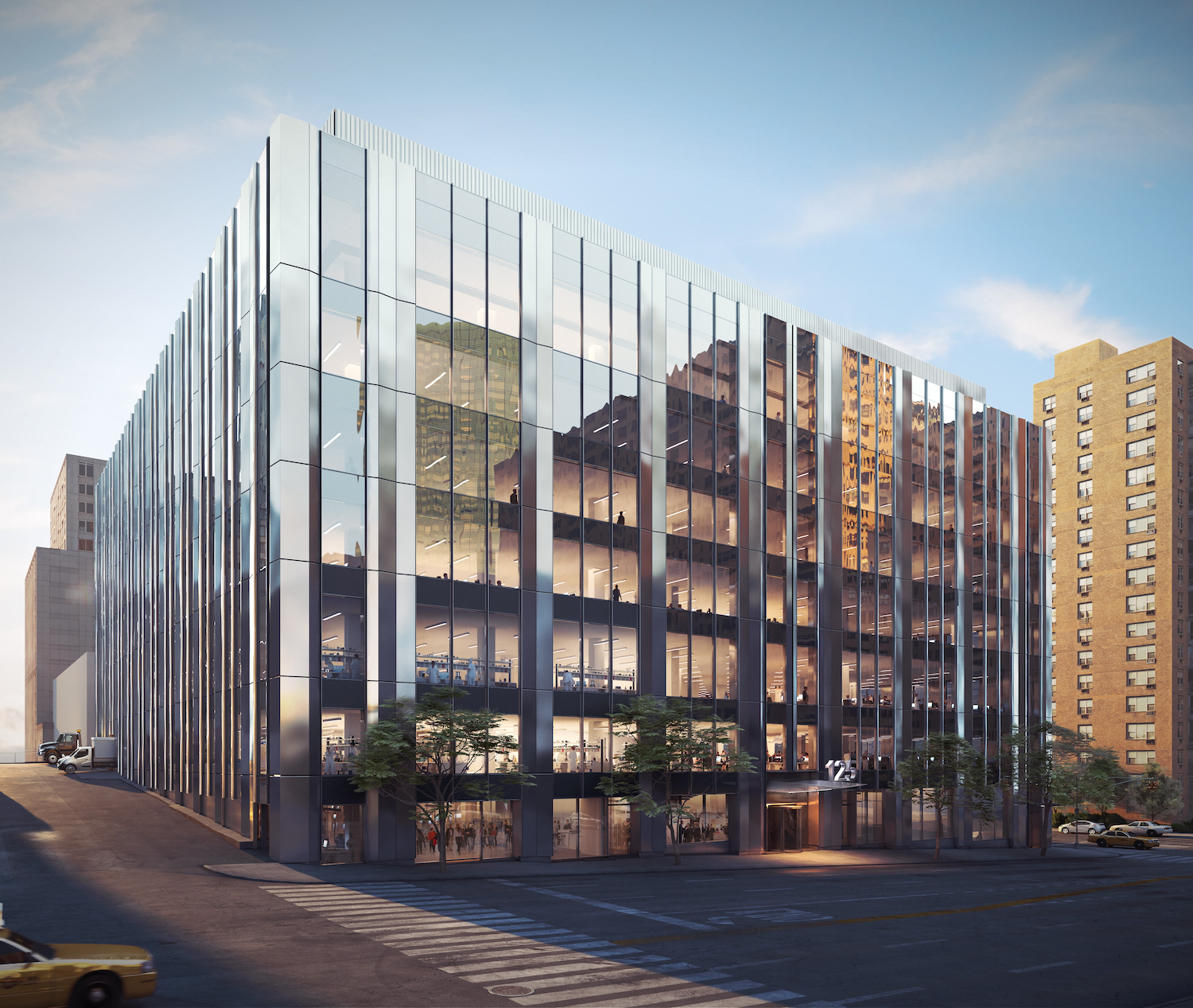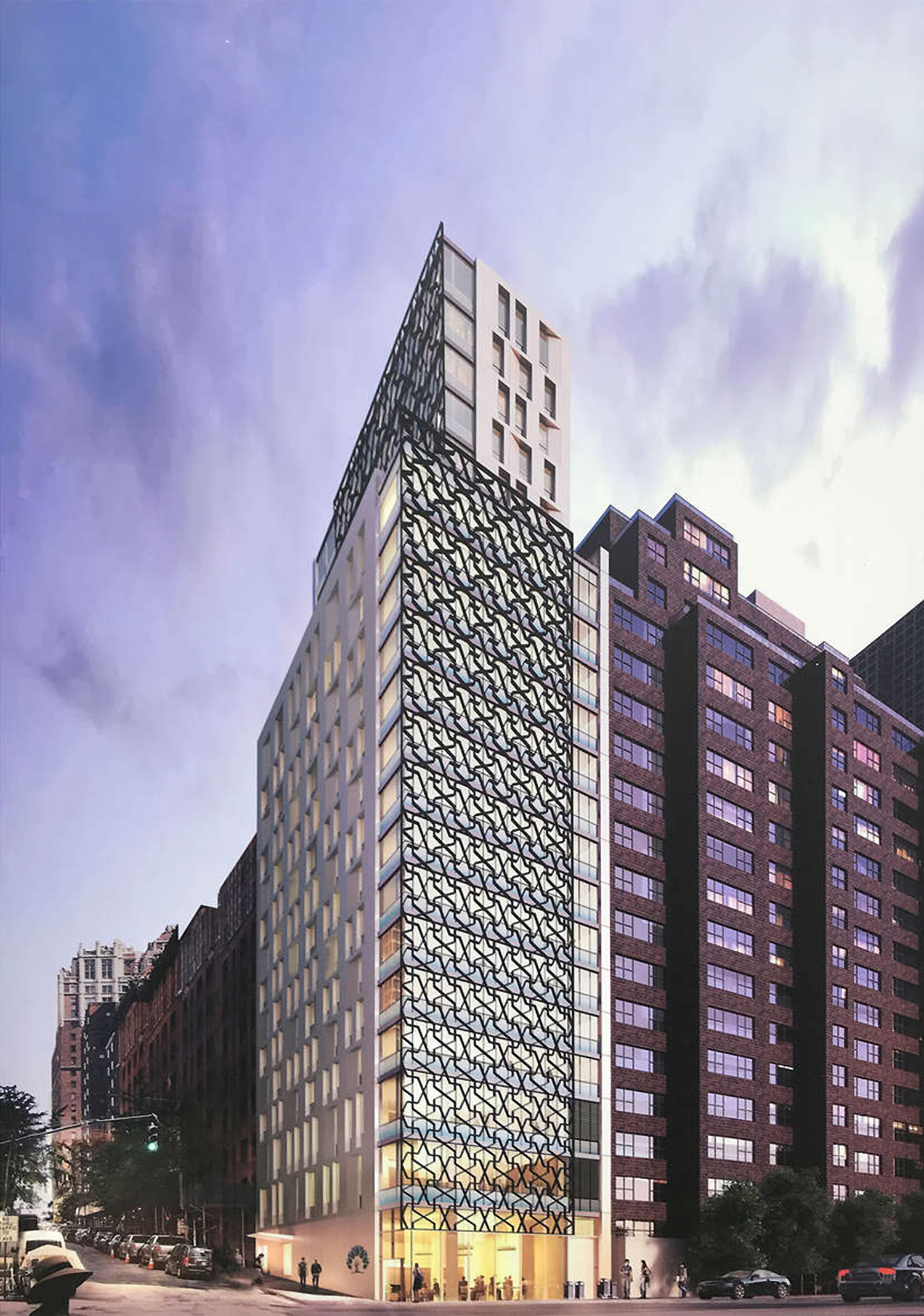125 West End Avenue’s New Curtain Wall Nears Completion on Manhattan’s Upper West Side
Façade work is nearing completion on 125 West End Avenue, an eight-story building on Manhattan’s Upper West Side. Designed by Taconic Partners, Jaros, Baum & Bolles (JB&B), and Perkins+Will, the project involves the re-cladding and interior renovation of the 400,000-square-foot structure into a life sciences and research laboratory. The 3.4-acre complex was originally constructed as an automotive facility for the Chrysler Motor Company and was later occupied by Walt Disney/ABC broadcasting company, but had sat vacant since early 2021. Taconic and Nuveen Real Estate purchased the building for $230 million in late 2019, and CBRE is in charge of marketing and leasing the commercial space. JRM Construction Management, LLC is the general contractor for the project, which sits at the corner of West 66th Street and West End Avenue, a very short walk from Riverside Park South.





