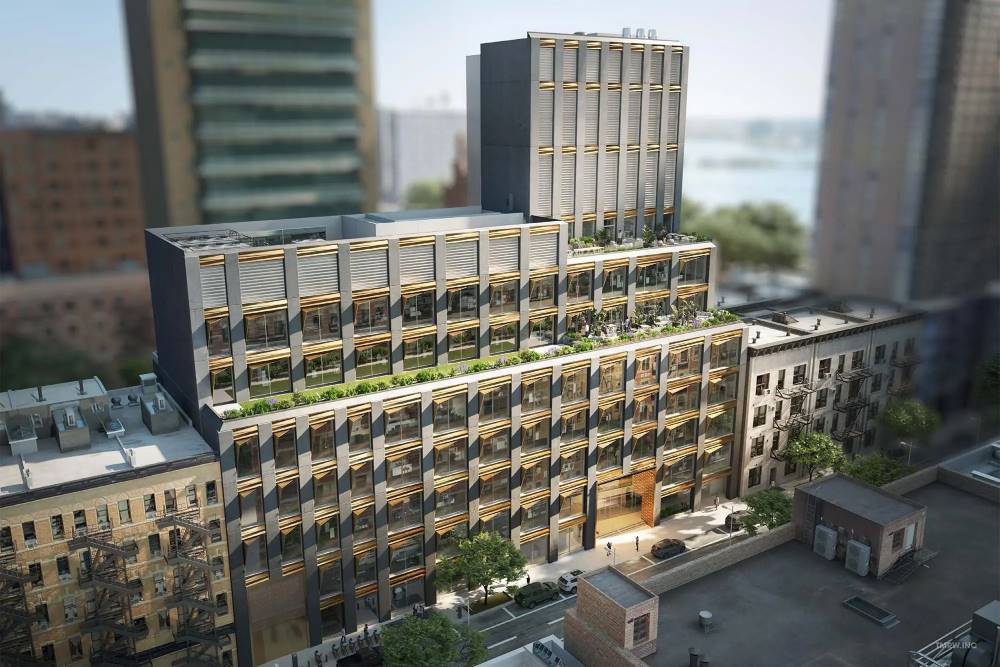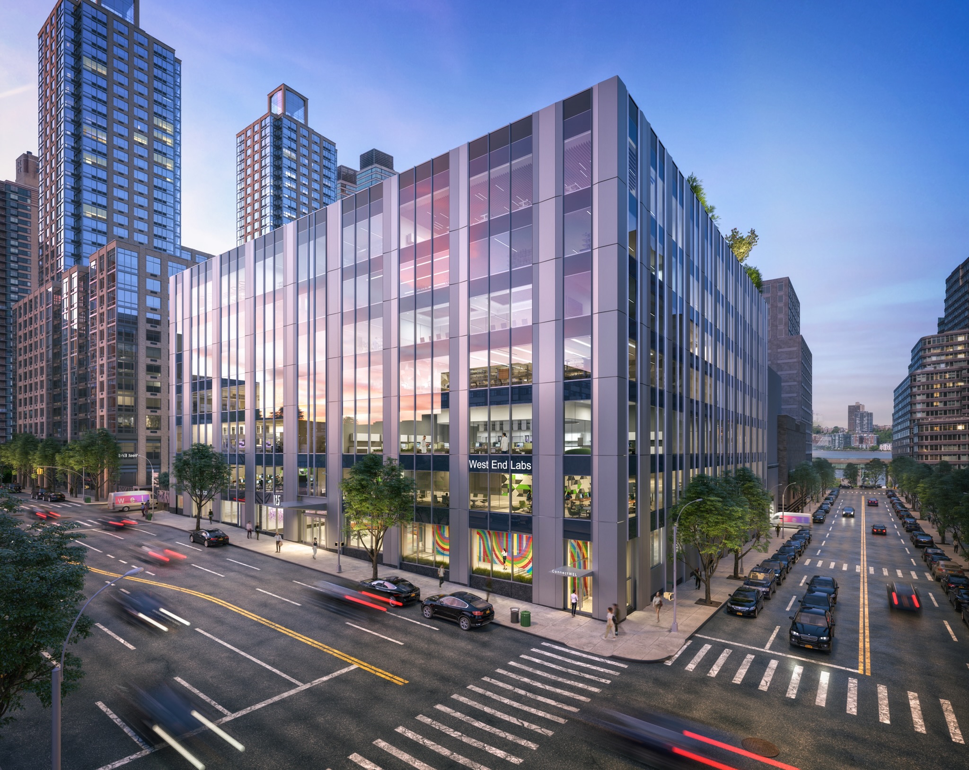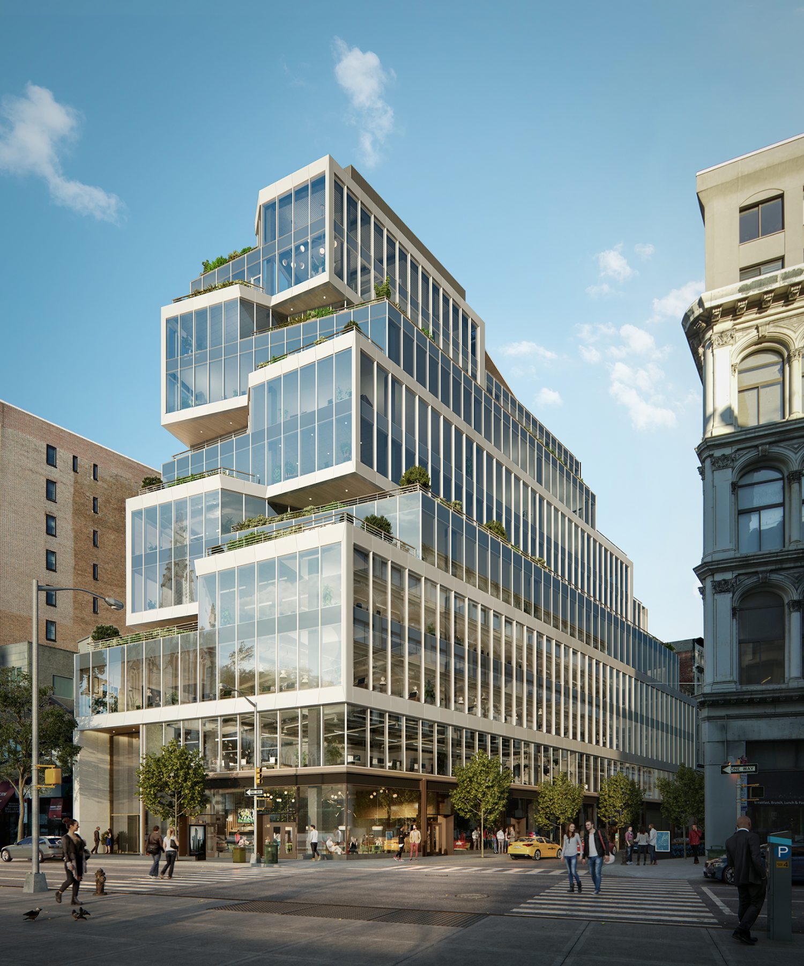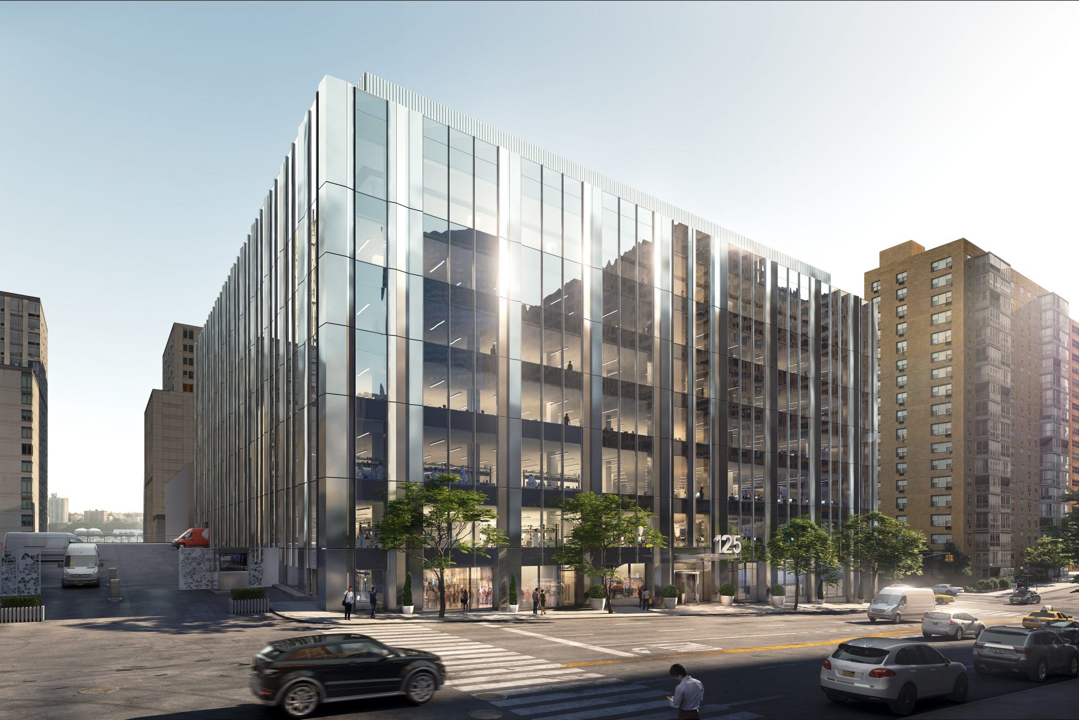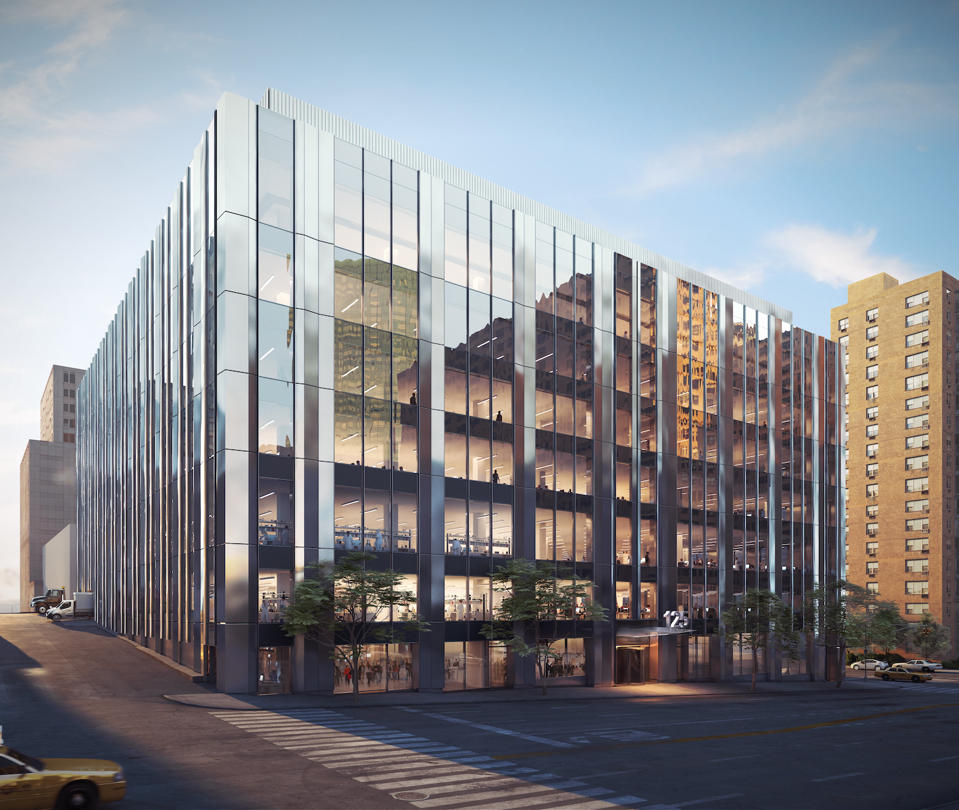Renderings Reveal 200,000-Square-Foot Research Lab at 309 East 94th Street on Manhattan’s Upper East Side
Elevate Research Properties, the life sciences subsidiary of Taconic Partners, has revealed plans to construct a 200,000-square-foot life sciences project at 309 East 94th Street on the Upper East Side of Manhattan. The building will debut as Iron Horse Labs, named after New York Yankees legend Lou “Iron Horse” Gehrig who was born at the same address.

