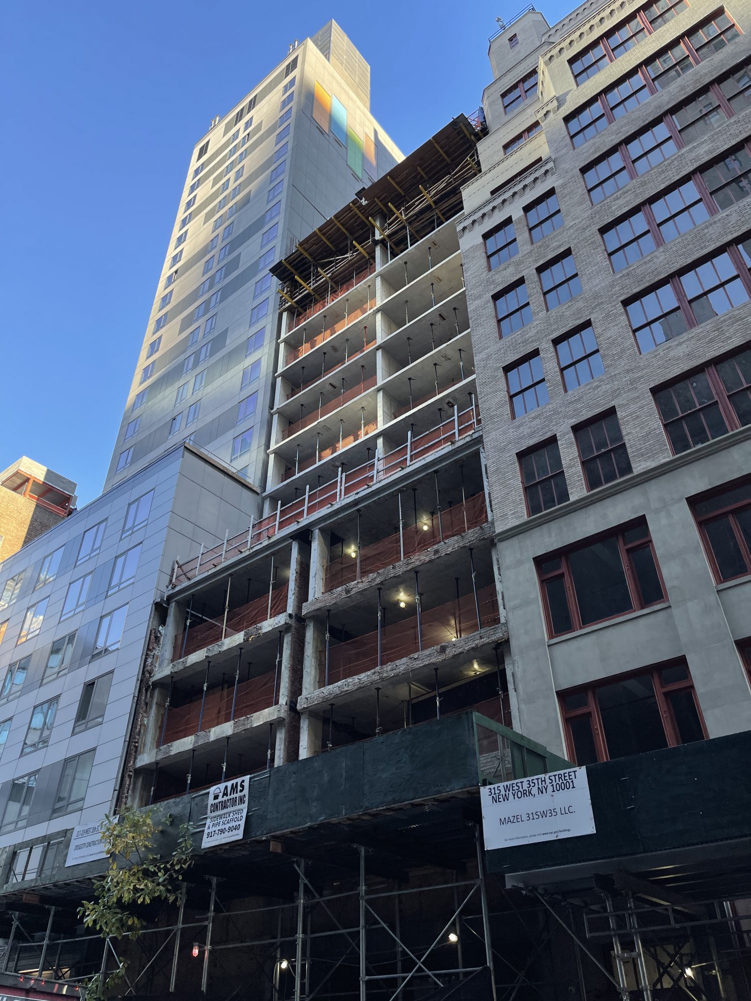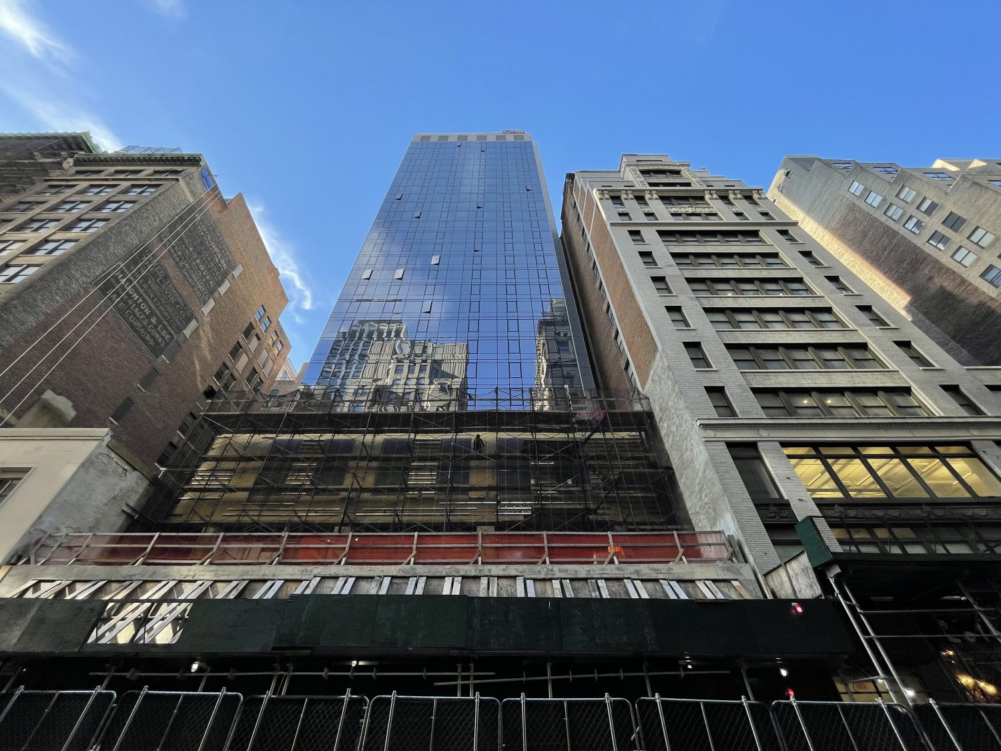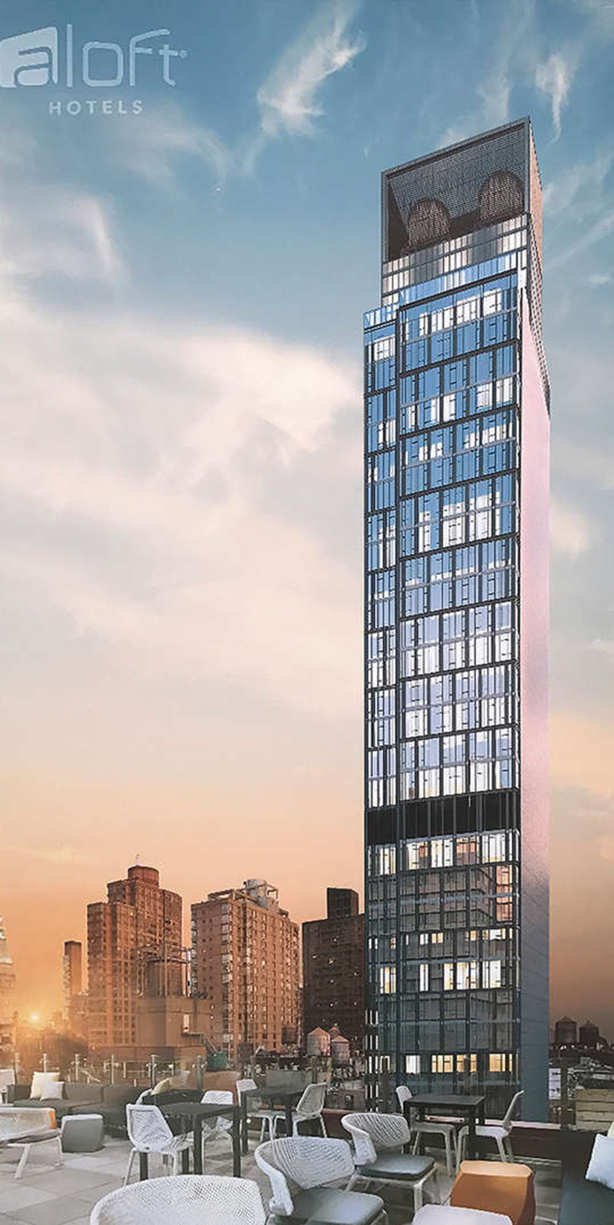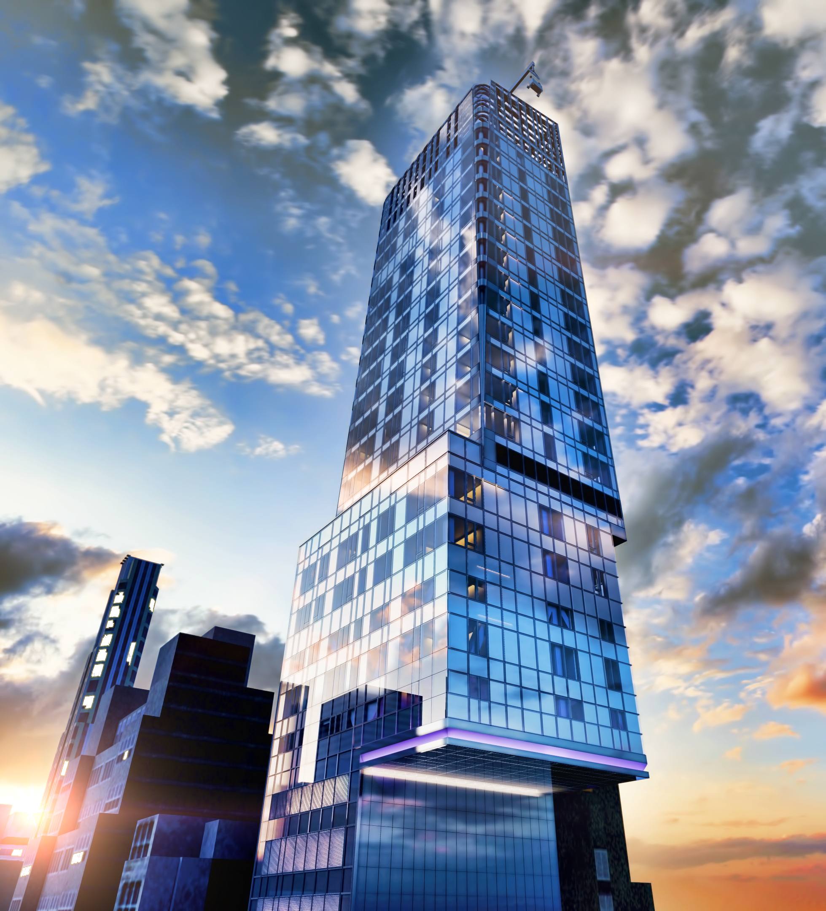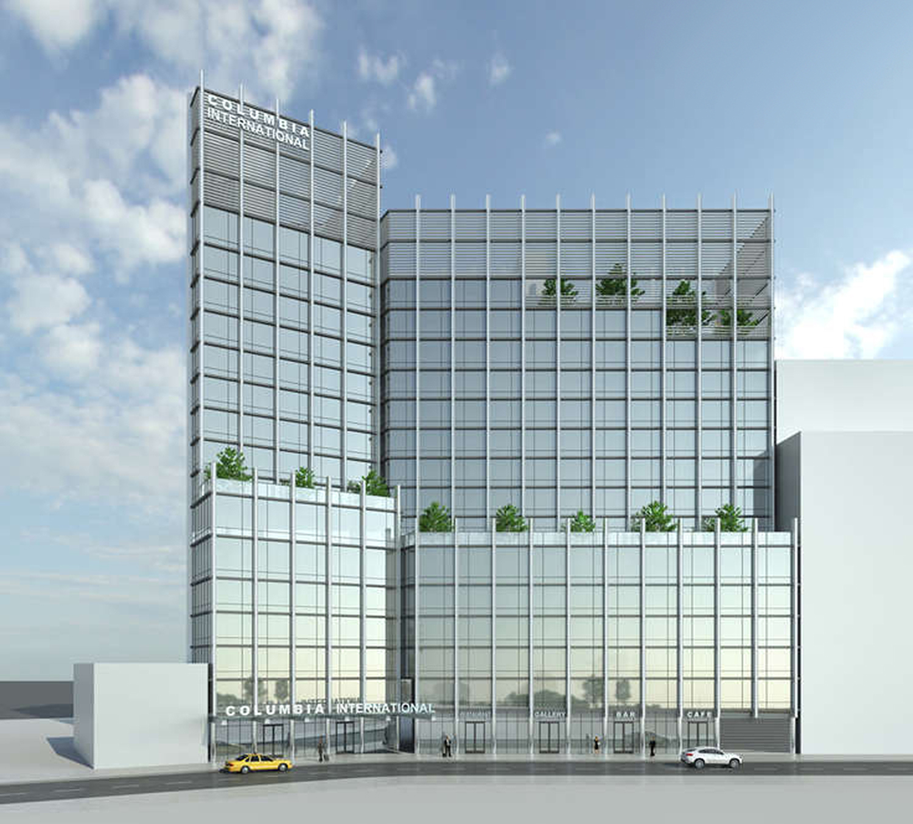Construction at 317-319 West 35th Street Goes Vertical in Midtown, Manhattan
Construction is rising at 317-319 West 35th Street, a 25-story hotel in Midtown’s Garment District. Designed by Peter Poon Architects and developed by Wei Hong Hu under the H Hotel LLC, the 249-foot-tall reinforced concrete structure was last reported to span 59,250 square feet with 166 hotel rooms. The property will also contain 3,399 square feet of commercial space and feature a cellar, sub-cellar, and a basement. Crosscity Construction Corporation is the general contractor for the development, which is located between Eighth and Ninth Avenues.

