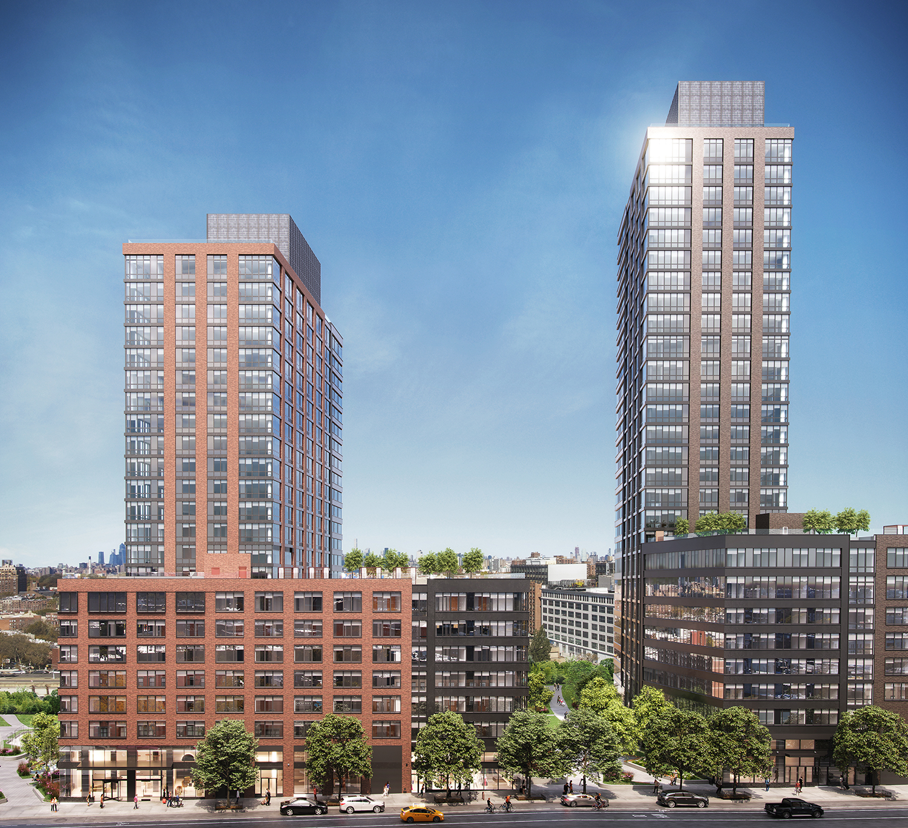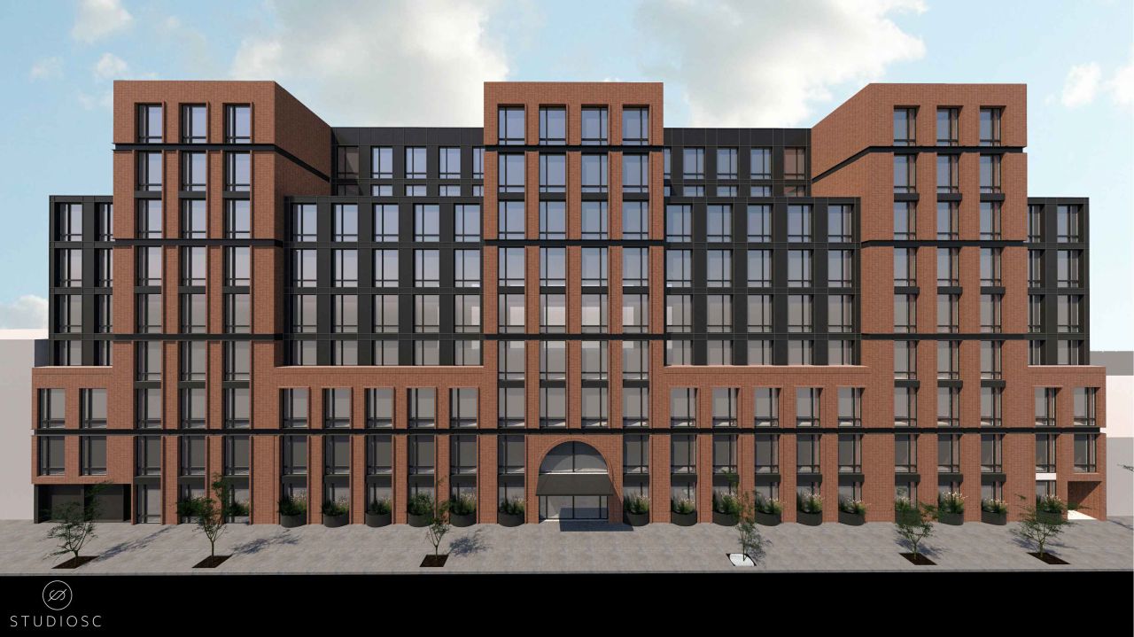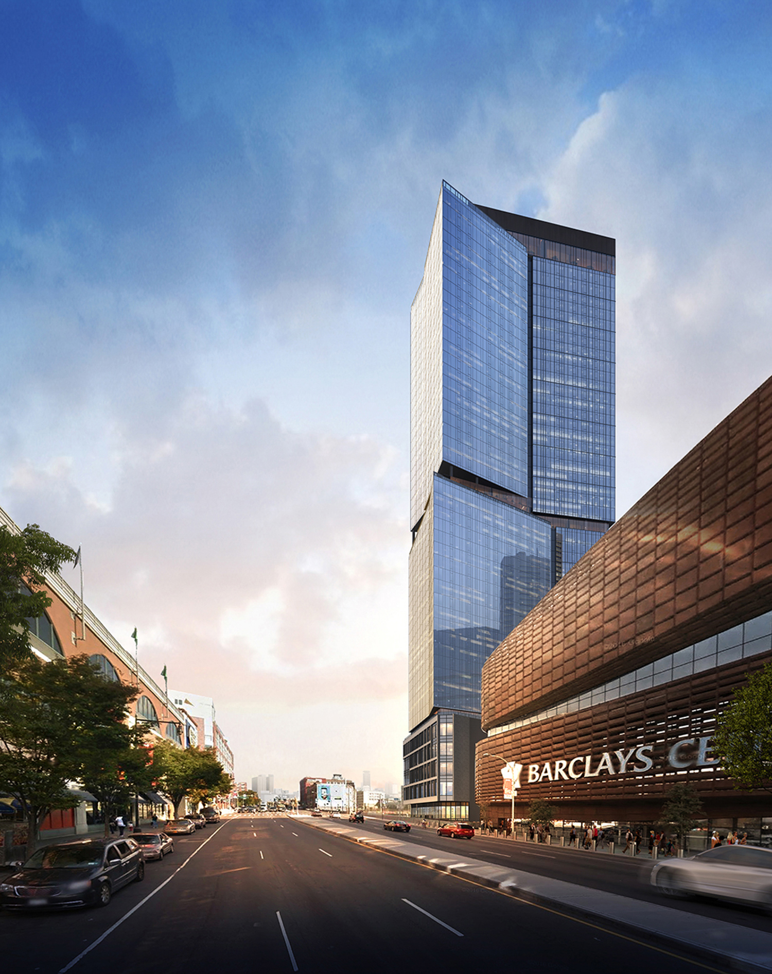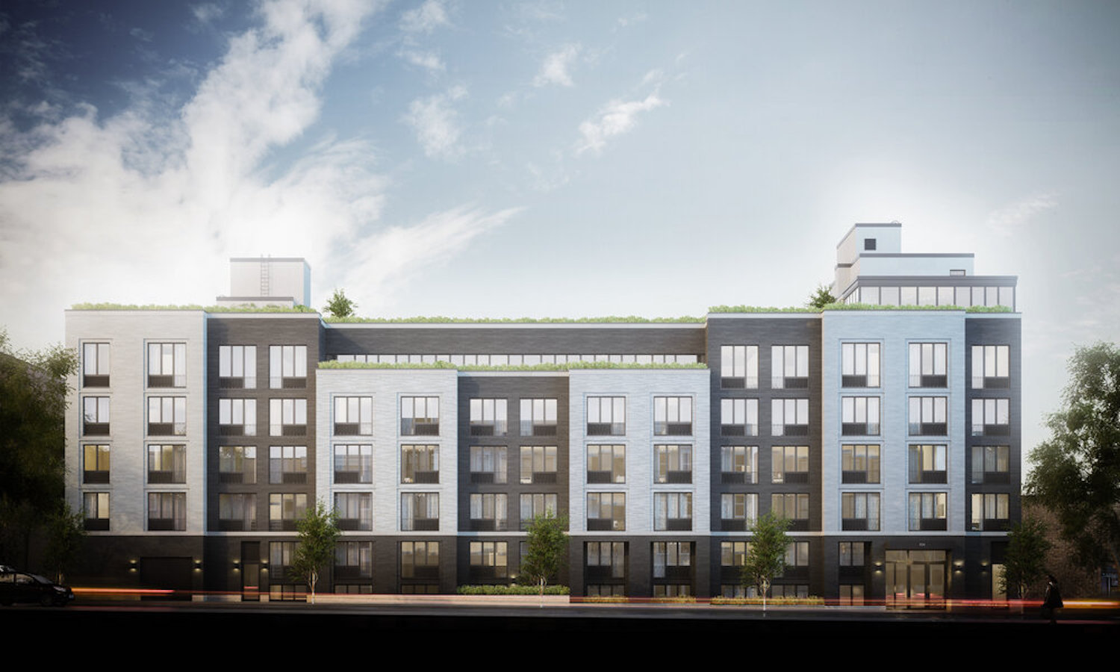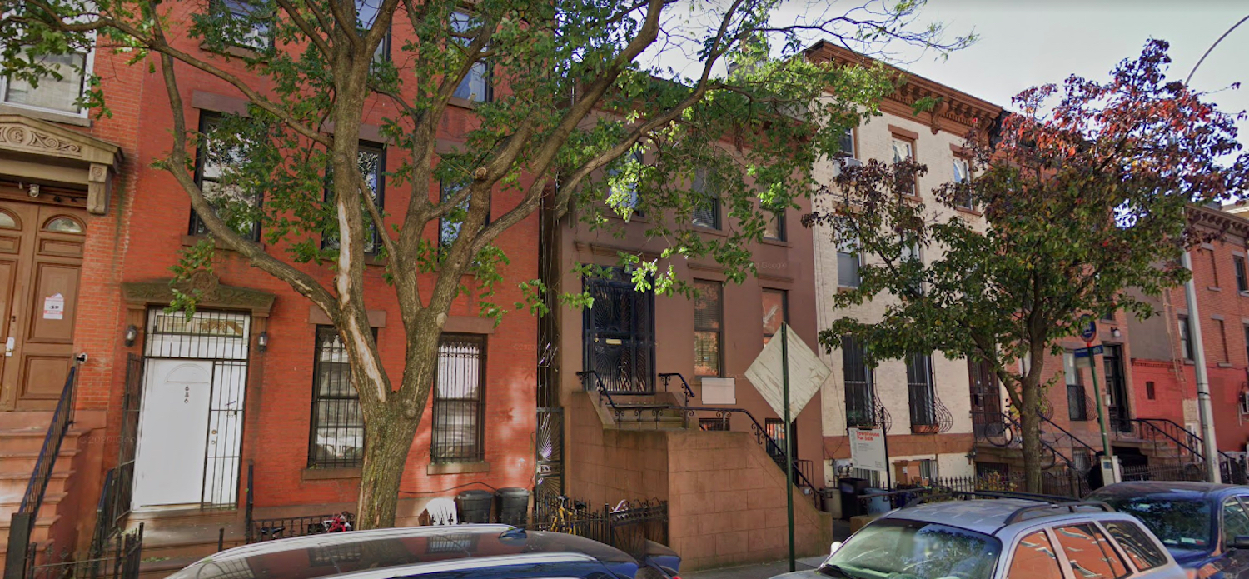Foundations Underway for Pacific Park’s 595 Dean Street in Prospect Heights, Brooklyn
Foundation work has begun at 595 Dean Street. a pair of residential buildings in the Pacific Park complex in Prospect Heights, Brooklyn. Designed by Handel Architects and developed by TF Cornerstone, the project will yield 800 residential units, 72,600 square feet of public open space, ground-floor retail space, 455 underground parking spaces, and a Chelsea Piers Field House, the first in Brooklyn. The development is bound by Pacific Street to the north, 550 Vanderbilt Avenue to the east, 535 Carlton Apartments to the west, and Dean Street to the south.

