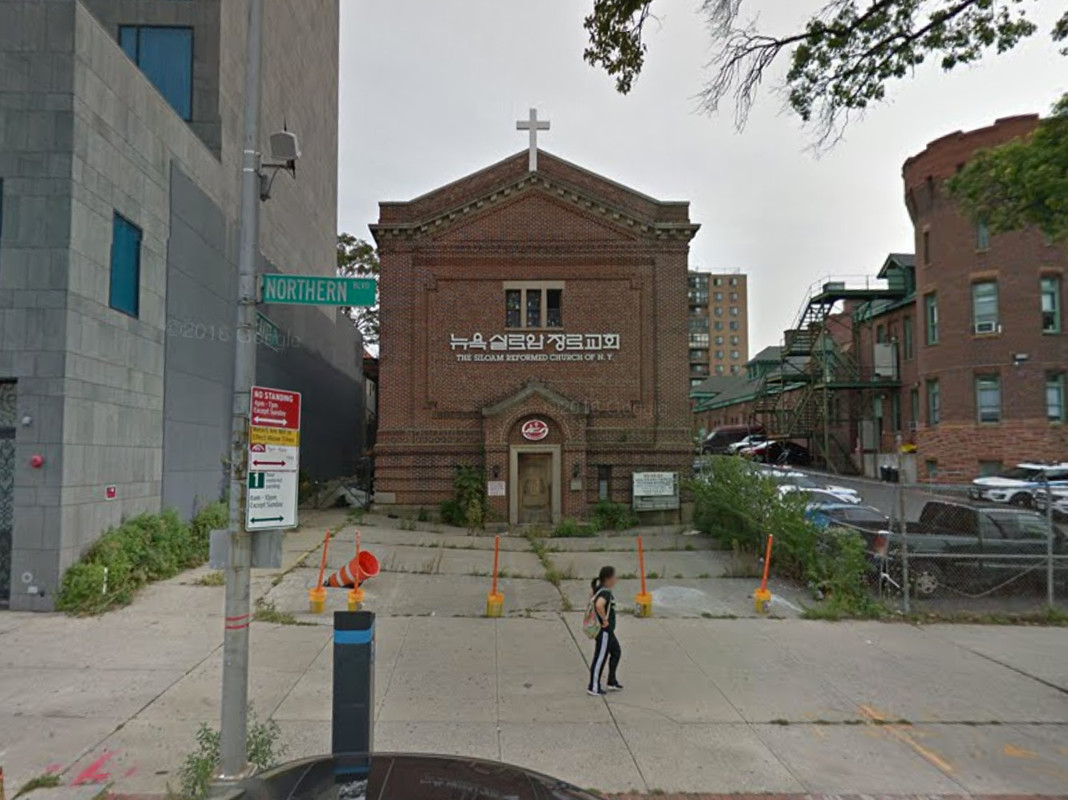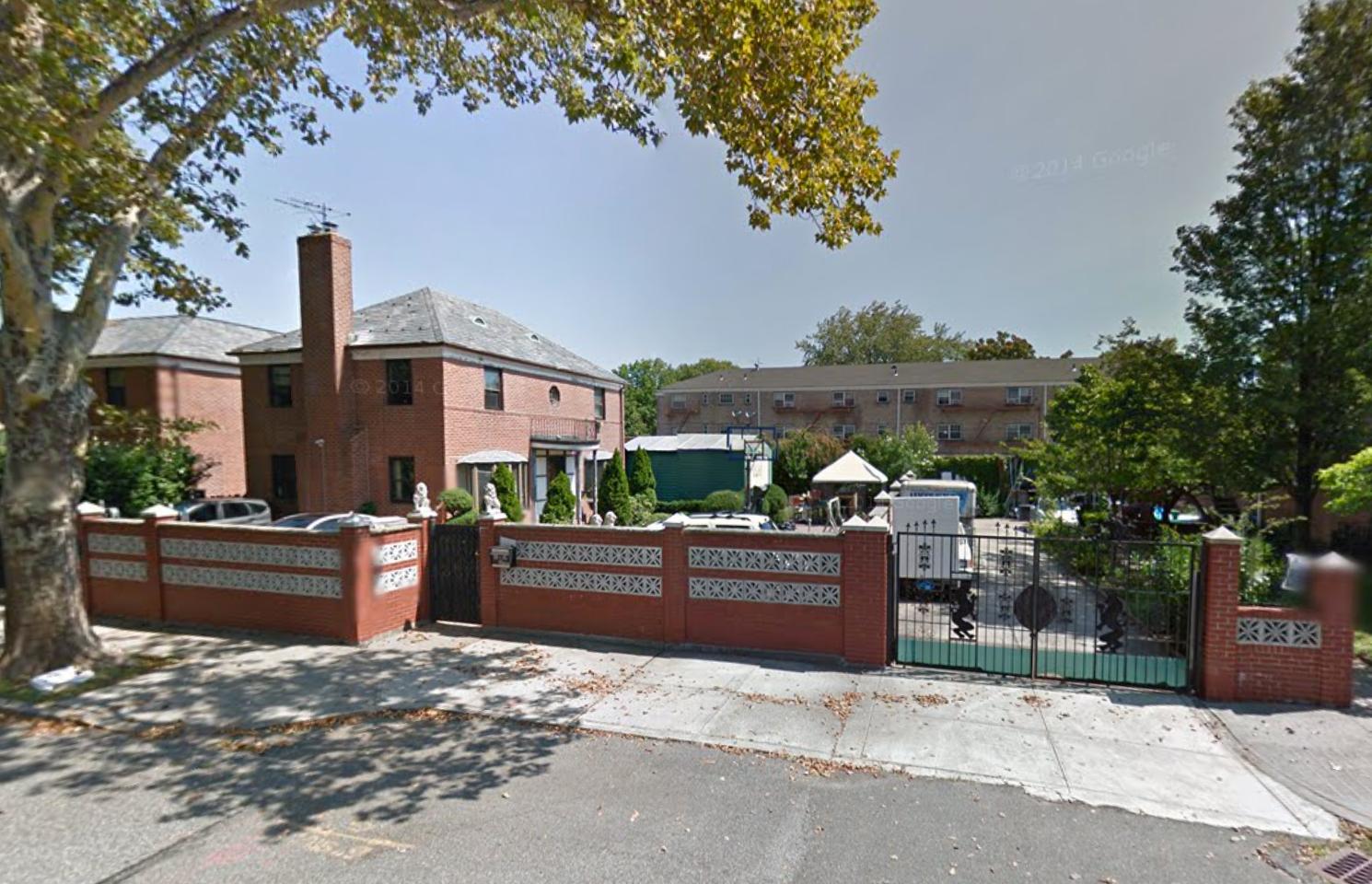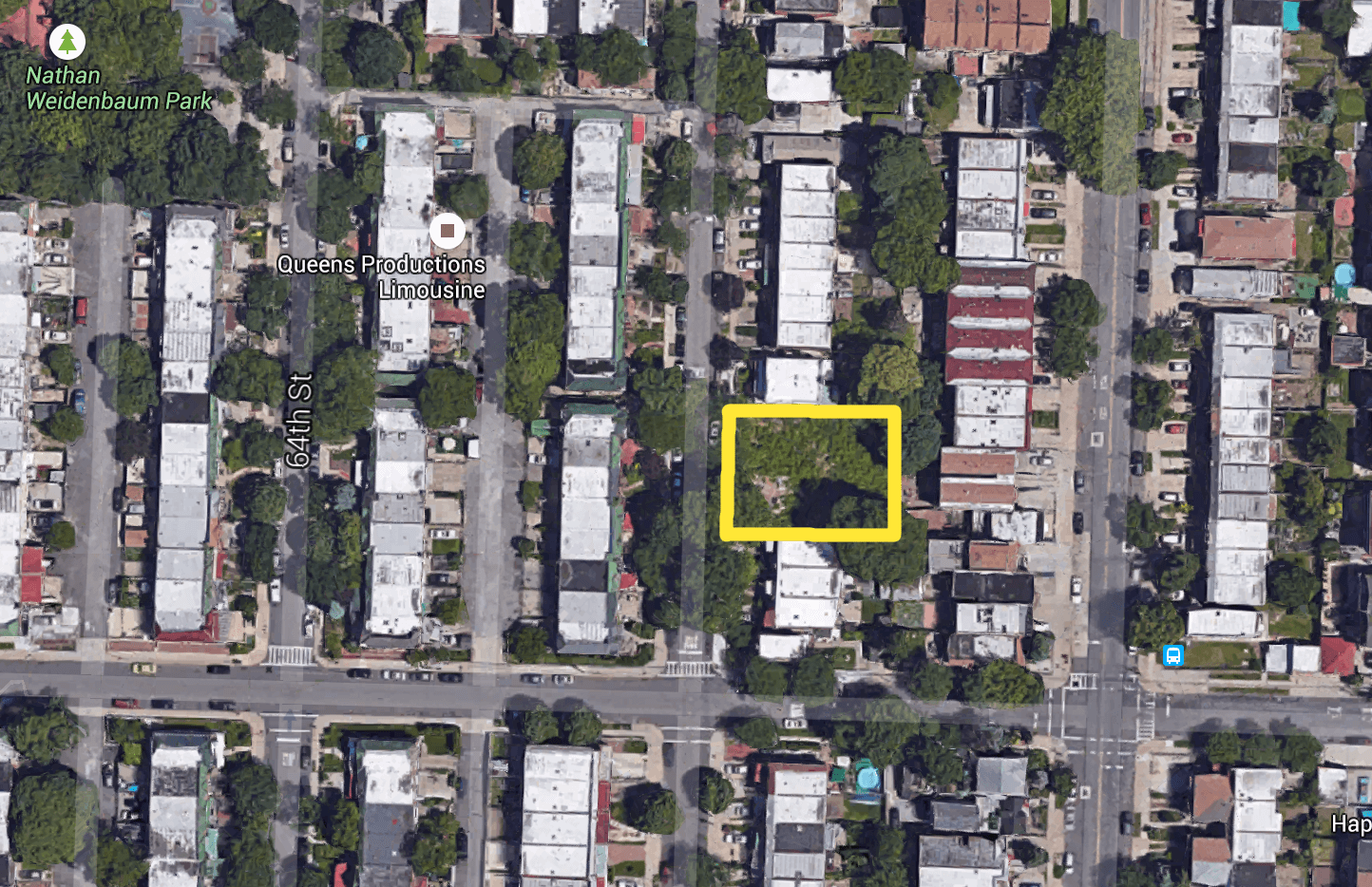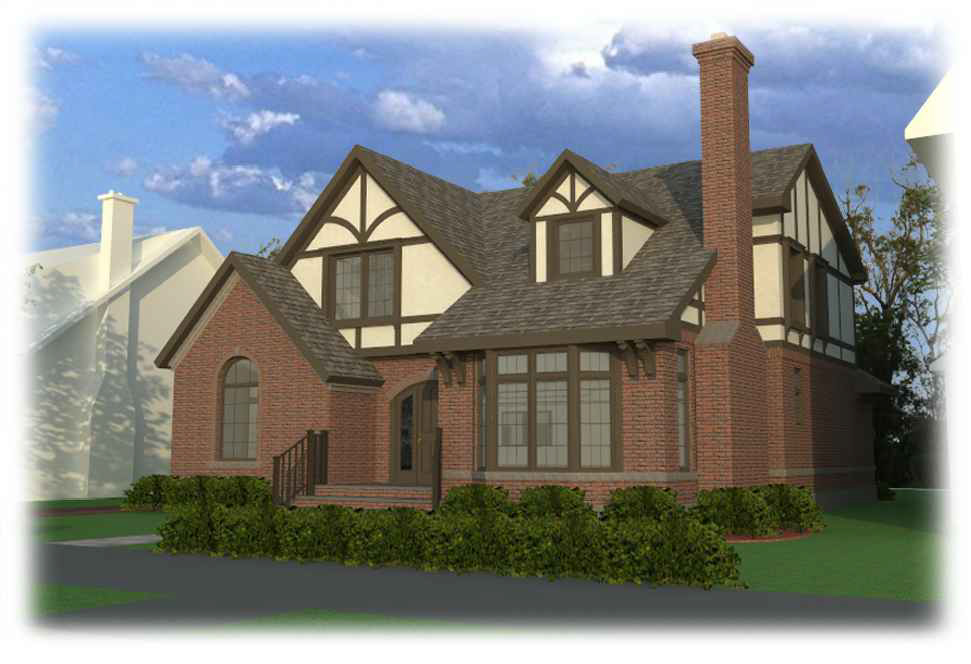Eight-Story, 12-Unit Mixed-Use Building Filed at 137-70 Northern Boulevard, Flushing
A Flushing-based property owner has filed applications for an eight-story, 12-unit mixed-use building at 137-70 Northern Boulevard, in downtown Flushing. The project will encompass 54,983 square feet and rise 97 feet to its roof. There will be 14,251 square feet of retail space across parts of the ground through third floors, followed by 5,361 square feet of medical office space on the third floor and 12 apartments across the fourth through eighth floors. The residential units should average 1,580 square feet apiece, which means they will likely be condominiums.





