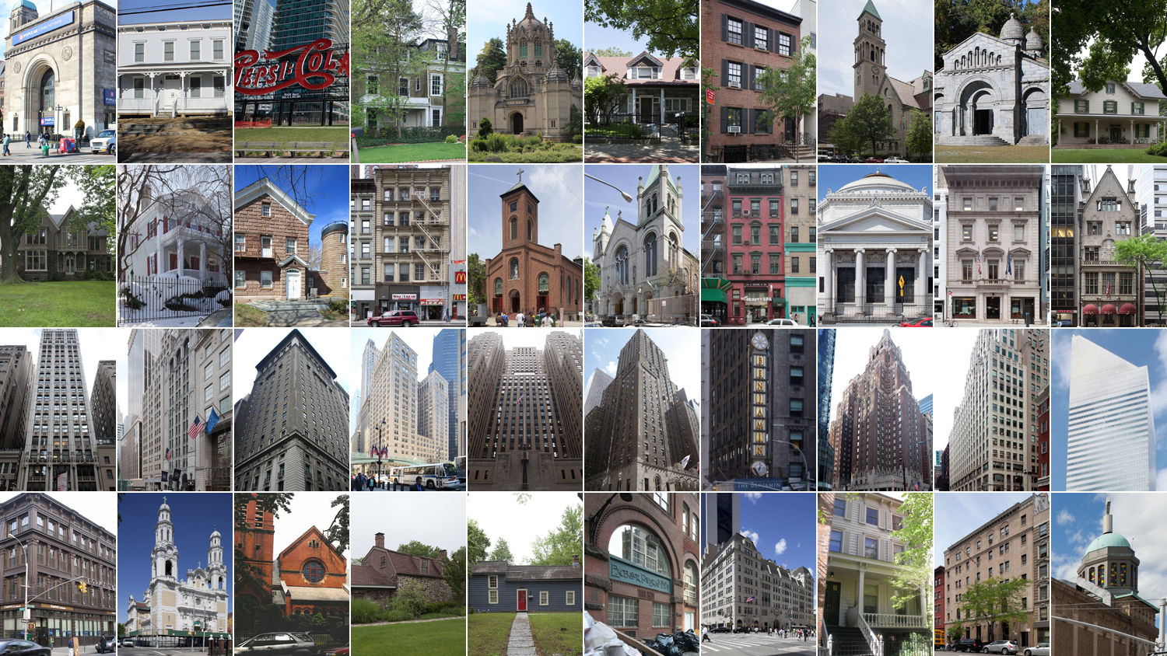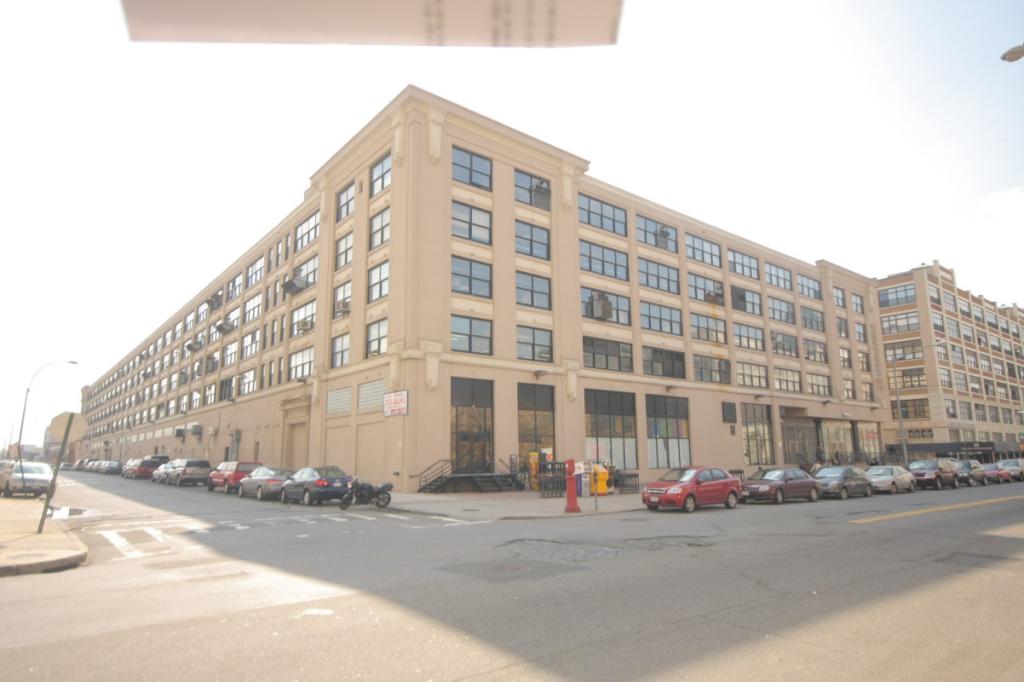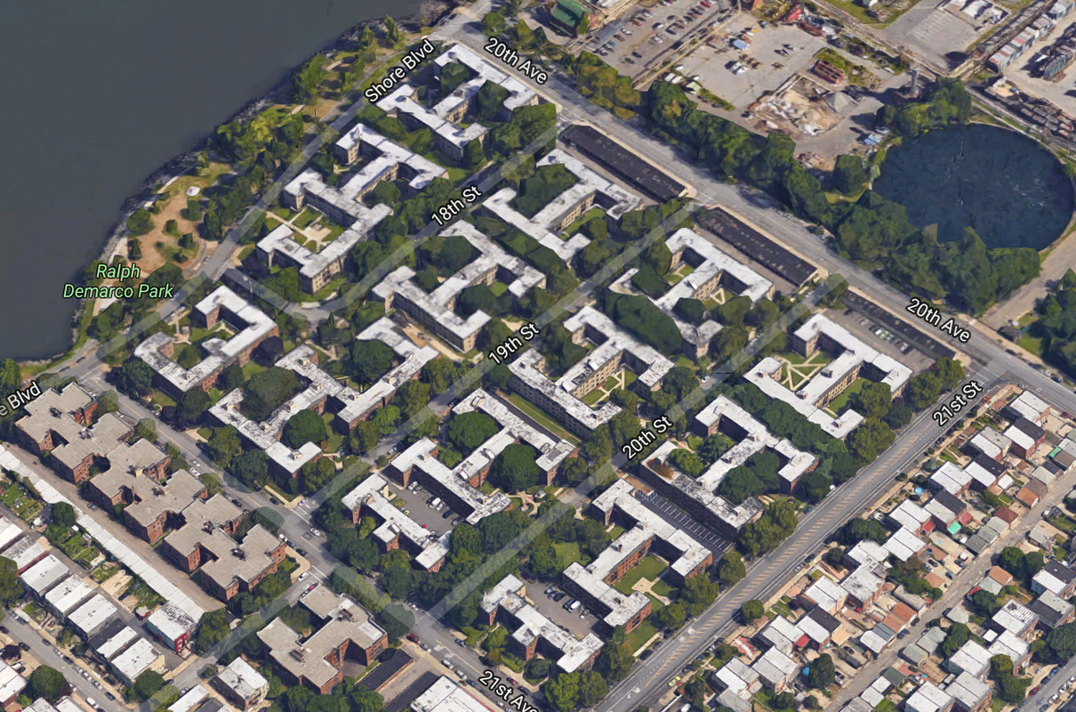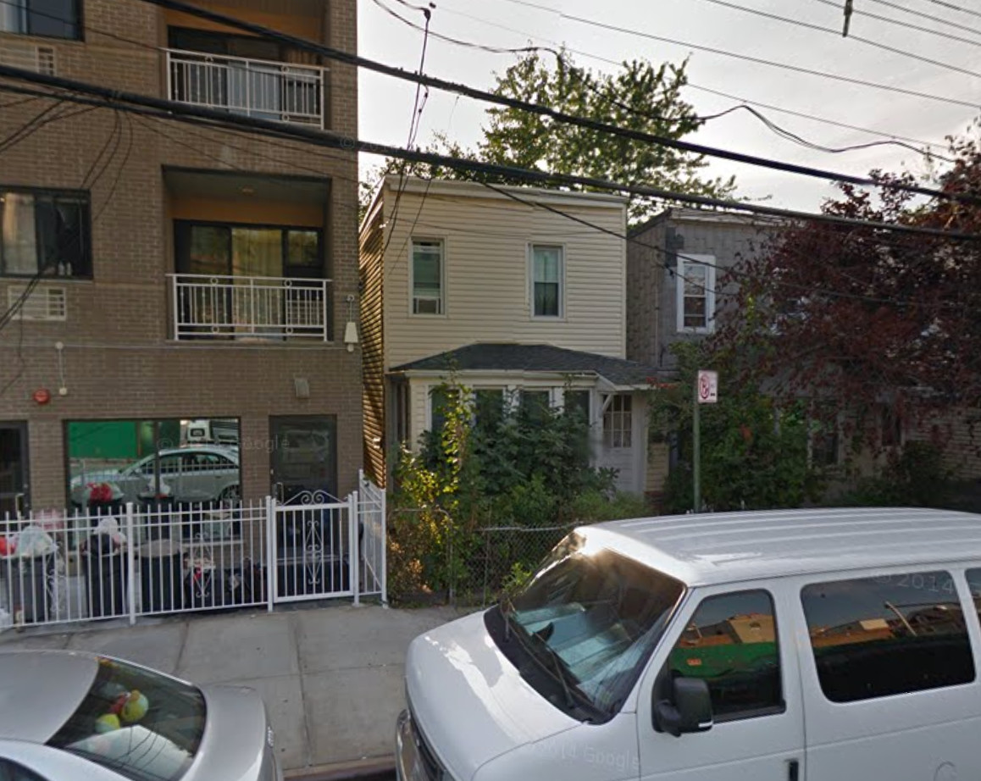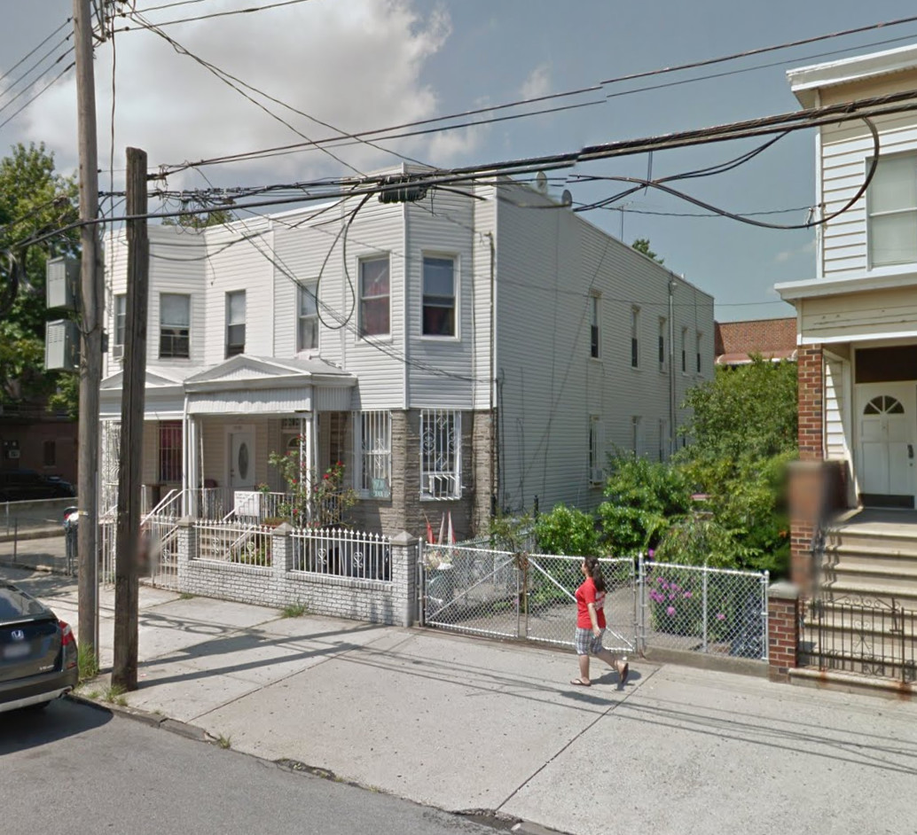A Look Back at the New York City Landmarks Designated in 2016
2015 marked the 50th anniversary of the New York City landmarks law. There were occasions to celebrate, and the Landmarks Preservation Commission designated six individual landmarks and four historic districts. 2016 was considerably busier for the commission. It designated 40 individual landmarks and two historic districts, including 12 new Midtown East landmarks and 26 sites from its backlog. Here are all of them, for you to take in as the year comes to a close.

